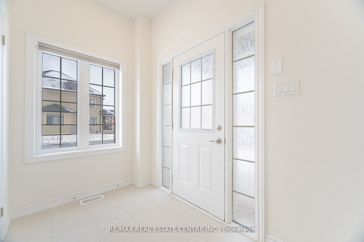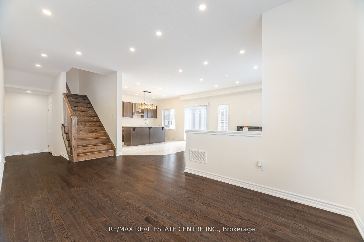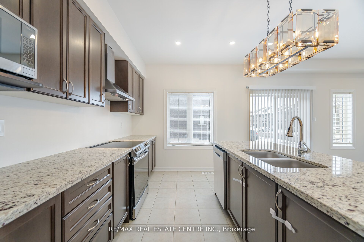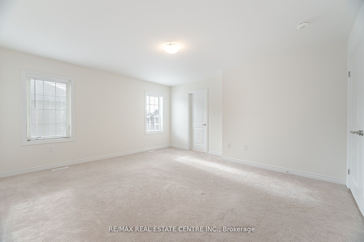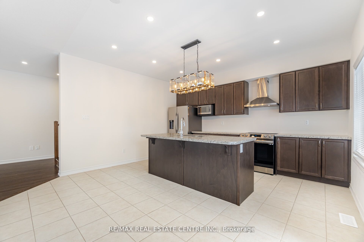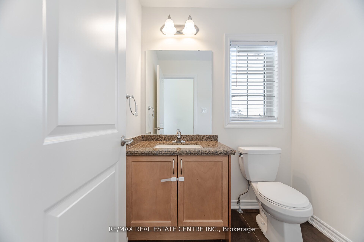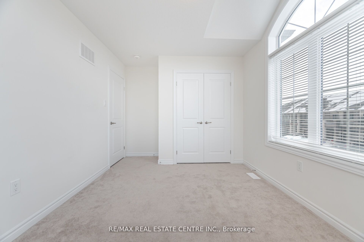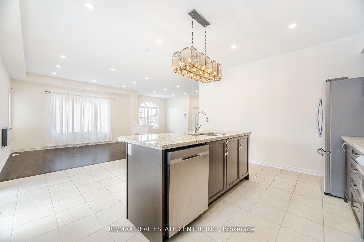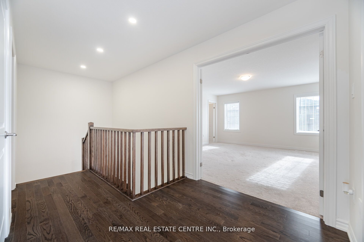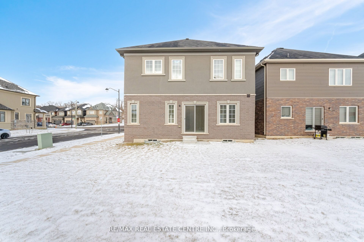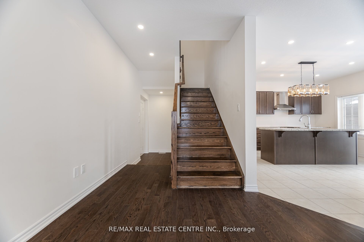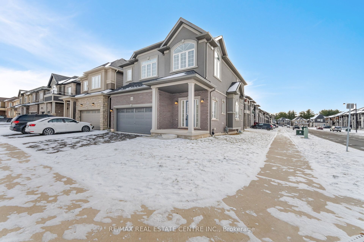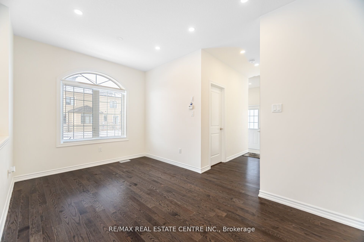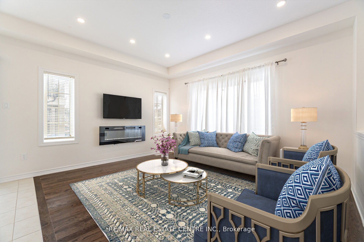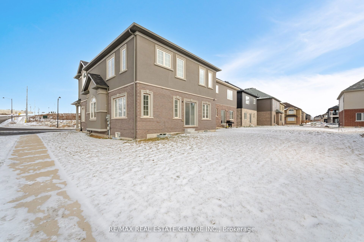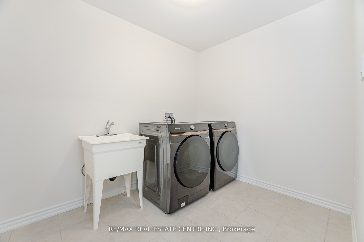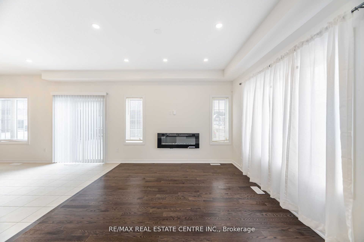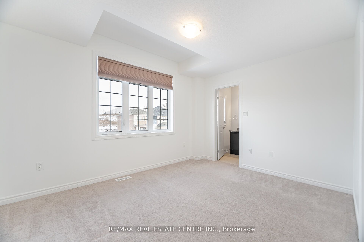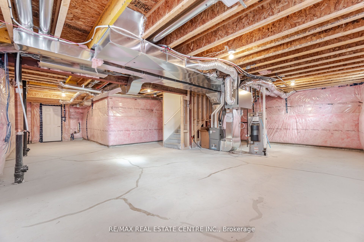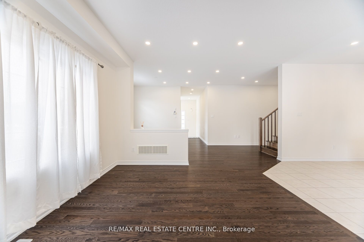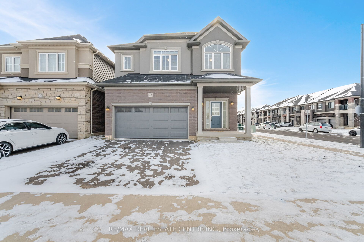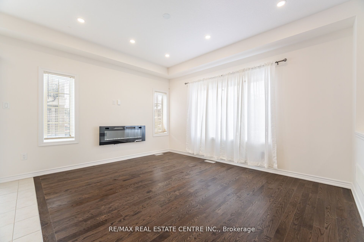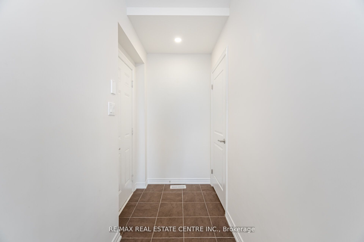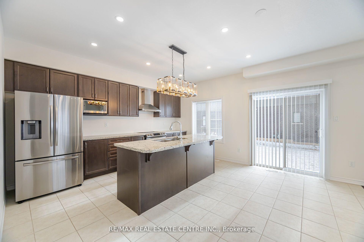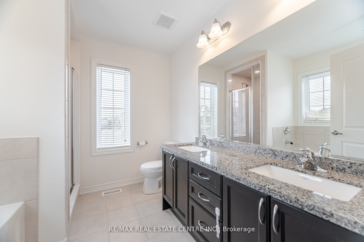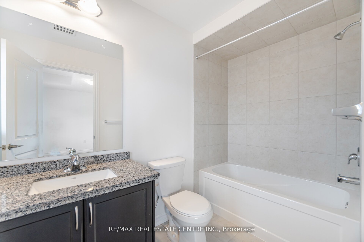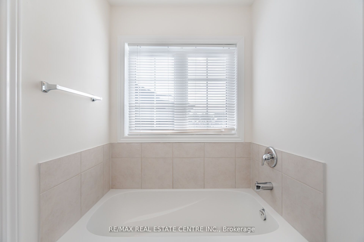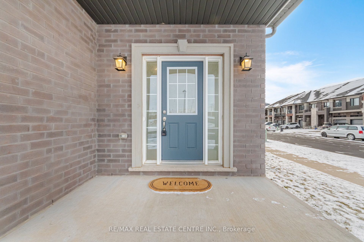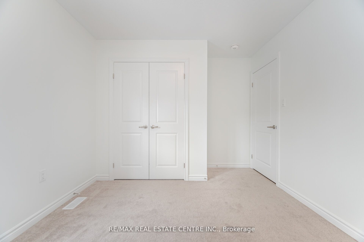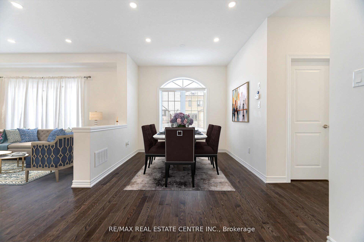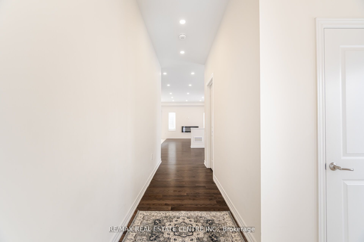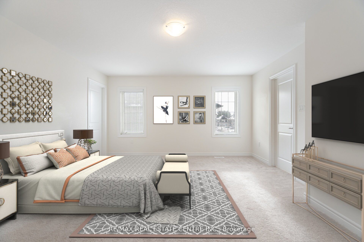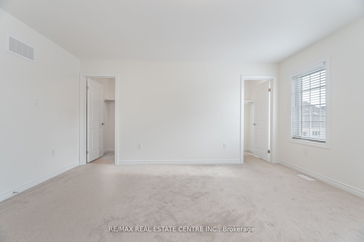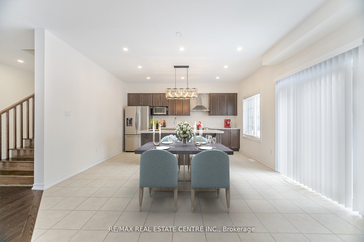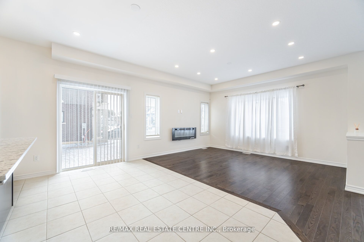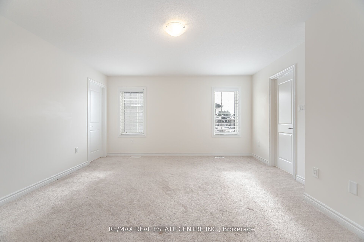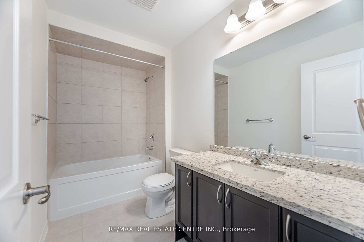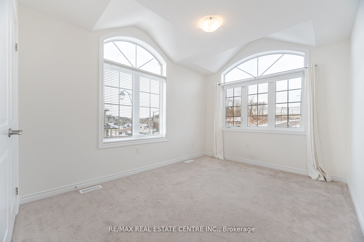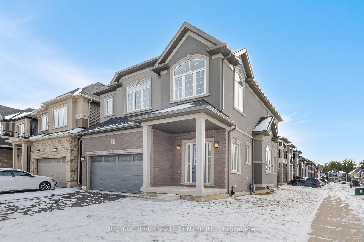
$869,900
Est. Payment
$3,322/mo*
*Based on 20% down, 4% interest, 30-year term
Listed by RE/MAX REAL ESTATE CENTRE INC.
Detached•MLS #X12072157•Price Change
Price comparison with similar homes in Brantford
Compared to 30 similar homes
-20.3% Lower↓
Market Avg. of (30 similar homes)
$1,091,036
Note * Price comparison is based on the similar properties listed in the area and may not be accurate. Consult licences real estate agent for accurate comparison
Room Details
| Room | Features | Level |
|---|---|---|
Dining Room 4.09 × 3.05 m | Hardwood FloorPot Lights | Main |
Kitchen 2.62 × 4.6 m | Stainless Steel ApplQuartz CounterLED Lighting | Main |
Primary Bedroom 4.33 × 4.73 m | Broadloom5 Pc BathWindow | Second |
Bedroom 2 5.61 × 3.17 m | Broadloom4 Pc BathWalk-In Closet(s) | Second |
Bedroom 3 2.99 × 3.9 m | BroadloomB/I ClosetIlluminated Ceiling | Second |
Bedroom 4 3.05 × 3.05 m | BroadloomB/I ClosetWindow | Second |
Client Remarks
Newly Construction! This stunning 4-bedroom detached home includes 2 master bedrooms and 4washrooms, situated on a premium corner lot that makes it one of the finest properties on the street in Brantford's most sought-after and exclusive neighborhood. Conveniently located right beside the bus stop, this home is perfect for families and professionals alike. Over $100K has been invested in upgrades, enhancing both functionality and aesthetics. The home features an oak staircase, hardwood flooring on the main floor and second-floor hallways, and a9-foot ceiling on the main floor and basement. The foyer boasts an open-to-above design, flooding the space with natural light. The kitchen is equipped with premium built-in appliances (with an extended warranty from Leons) and includes a spacious pantry. The main-floor laundry room comes with Washer and dryer latest smart stainless steel one for added convenience. The living room offers a cozy fireplace, and there is direct access to the garage. The home feature a stucco exterior numerous large windows, and modern upgrades such as a smart Chamberlain garage door opener and a central humidifier. Additional highlights include pot lights on the main floor and hallways, upgraded tiles, a double under-mount sink in the main washroom, and a 3-piece rough-in for the basement. Located within walking distance of the Grand River, schools, Assumption College, YMCA, parks, agolf course, and close to Highway 403, this home is surrounded by amenities. Don't miss out onthis exceptional property with countless upgrades and features!
About This Property
44 Macklin Street, Brantford, N3V 0A9
Home Overview
Basic Information
Walk around the neighborhood
44 Macklin Street, Brantford, N3V 0A9
Shally Shi
Sales Representative, Dolphin Realty Inc
English, Mandarin
Residential ResaleProperty ManagementPre Construction
Mortgage Information
Estimated Payment
$0 Principal and Interest
 Walk Score for 44 Macklin Street
Walk Score for 44 Macklin Street

Book a Showing
Tour this home with Shally
Frequently Asked Questions
Can't find what you're looking for? Contact our support team for more information.
See the Latest Listings by Cities
1500+ home for sale in Ontario

Looking for Your Perfect Home?
Let us help you find the perfect home that matches your lifestyle
