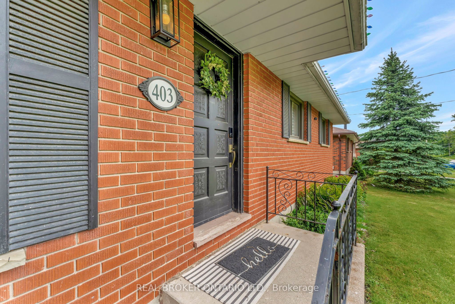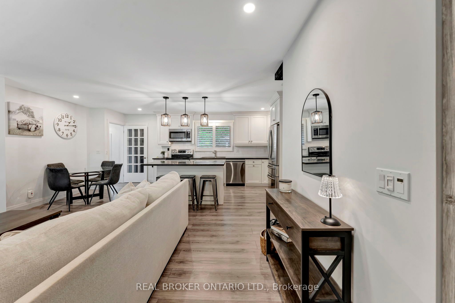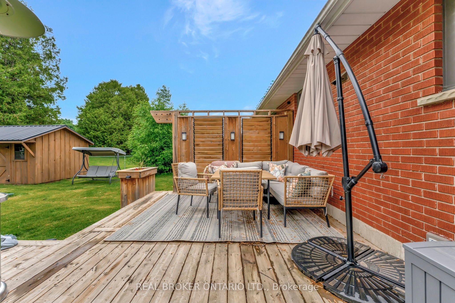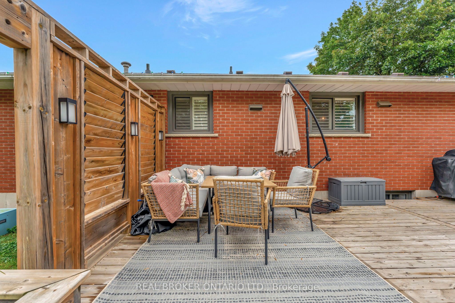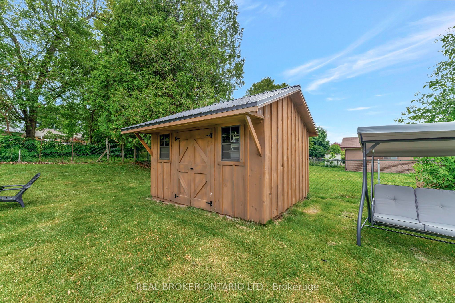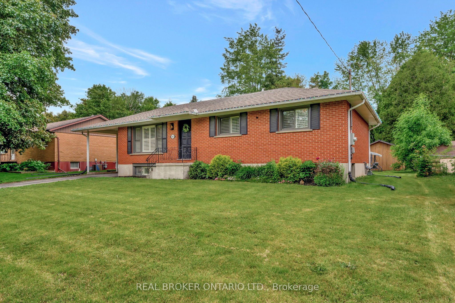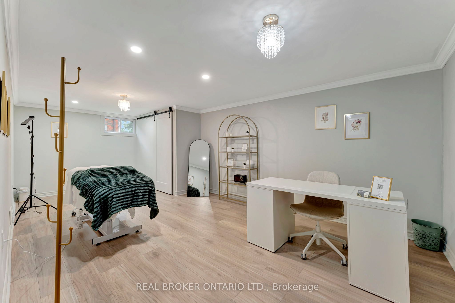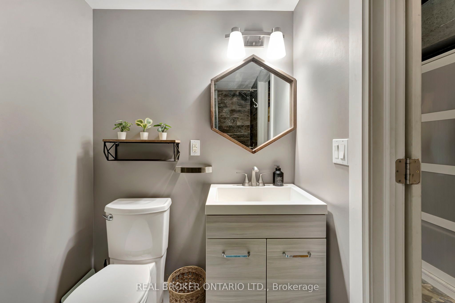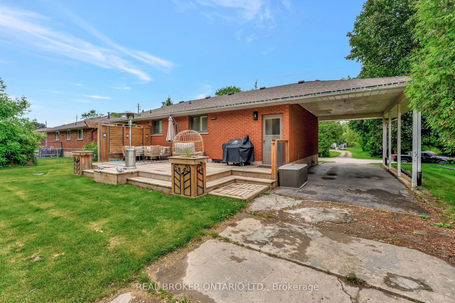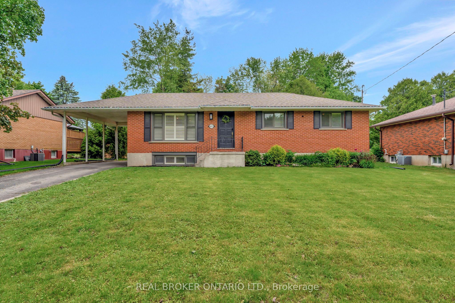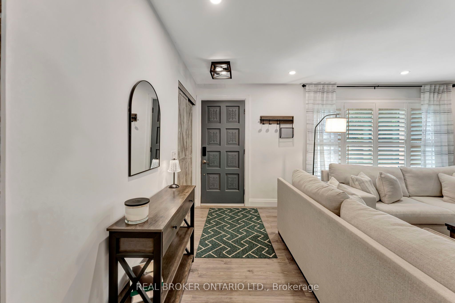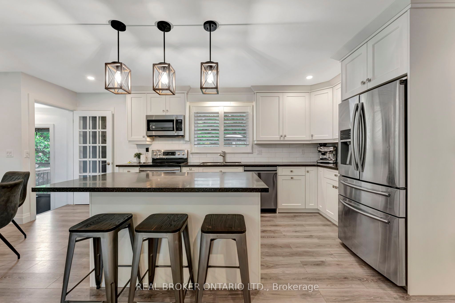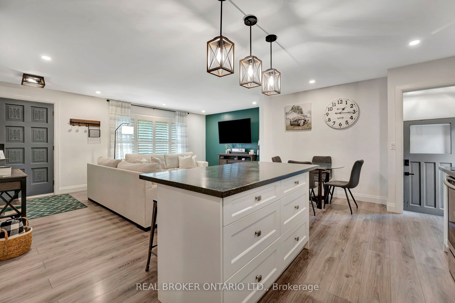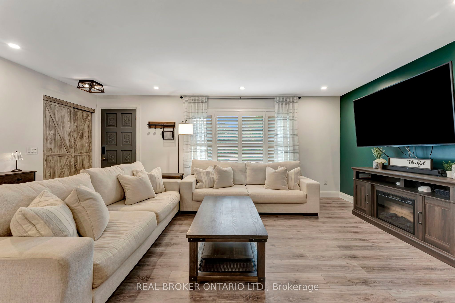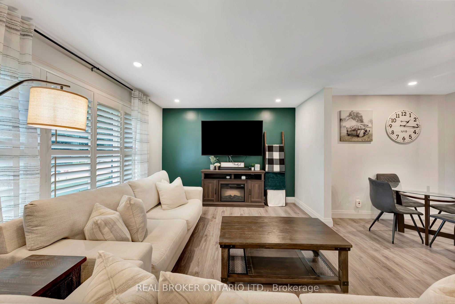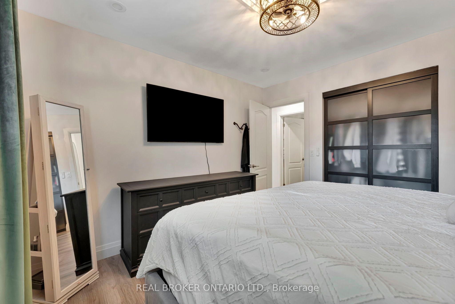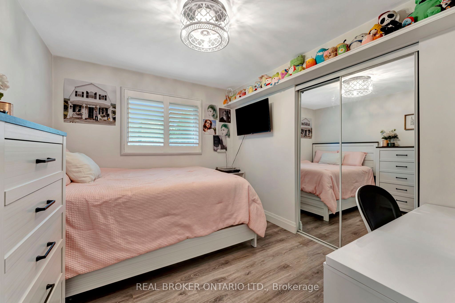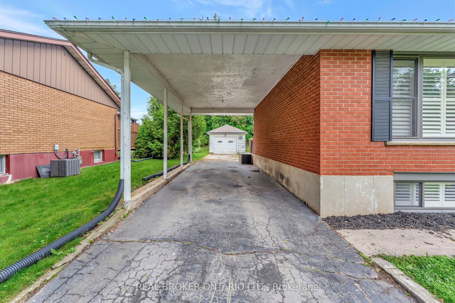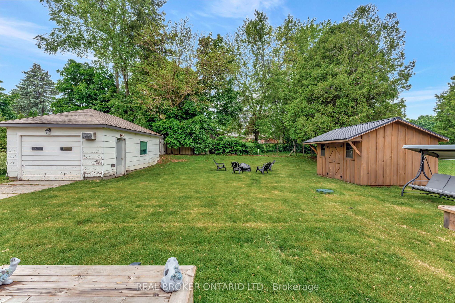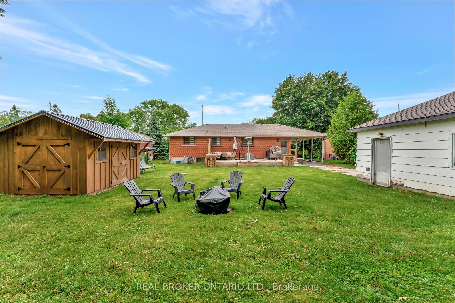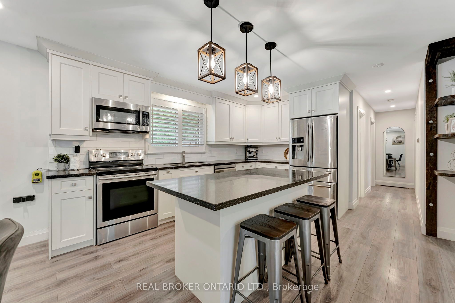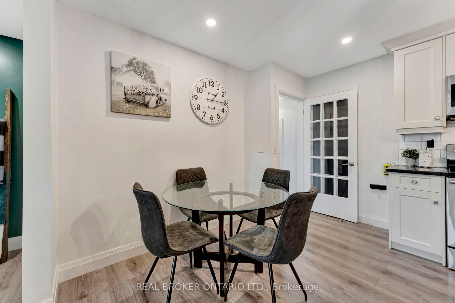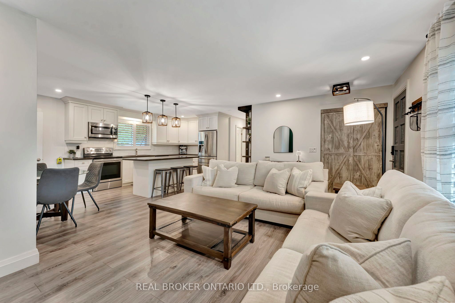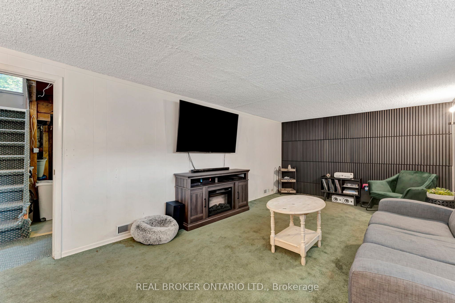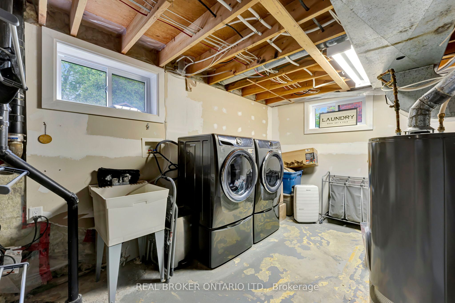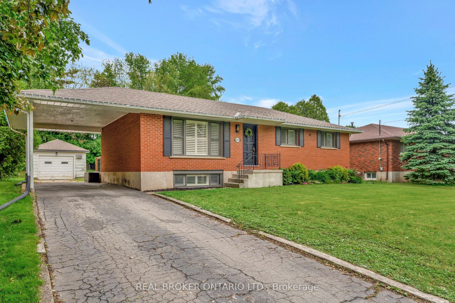
$799,000
Est. Payment
$3,052/mo*
*Based on 20% down, 4% interest, 30-year term
Listed by REAL BROKER ONTARIO LTD.
Detached•MLS #X12202330•New
Price comparison with similar homes in Brantford
Compared to 20 similar homes
16.6% Higher↑
Market Avg. of (20 similar homes)
$685,304
Note * Price comparison is based on the similar properties listed in the area and may not be accurate. Consult licences real estate agent for accurate comparison
Client Remarks
Looking for your own slice of country paradise without leaving the city? Welcome home to 403 Oakhill Drive in Brantford. This charming ranch-style, all-brick bungalow is perfectly situated on a large lot in a mature neighbourhood. Enjoy a quiet residential setting just minutes from major amenities, with quick and easy access to Highway 403. Tastefully updated throughout, this home offers an inviting open-concept design that still maintains a warm and cozy feel. The main floor is filled with natural light creating a bright and welcoming atmosphere. The spacious living room is perfect for relaxing family movie nights, while the large eat-in kitchen is the heart of the home. Featuring timeless white shaker-style cabinetry, quartz countertops, a tiled backsplash, stainless steel appliances, and a generous island, this space is ideal for both everyday living and entertaining. Down the hallway, youll find three well-appointed bedrooms, including the primary bedroom, as well as a beautifully renovated spa-inspired bathroom with dual vanity, quartz countertop, and a luxurious soaker tub the perfect place to unwind. The finished lower level offers even more versatility with a large rec room and an additional finished space that can easily serve as a fourth bedroom, home office, or gym. A two-piece bathroom adds convenience on this level, along with an unfinished laundry and utility area for storage and practical needs. Step outside to your private backyard retreat. A large wooden deck provides ample space for outdoor dining and relaxation, while the detached garage and storage shed add functional value. The expansive yard offers plenty of room for kids and pets to play, making it an ideal outdoor space for families. Recent updates include a brand new septic system installed in January 2024, new basement plumbing completed in March 2024, and brand new appliances and water softener offering peace of mind for years to come.
About This Property
403 Oakhill Drive, Brantford, N3T 5L7
Home Overview
Basic Information
Walk around the neighborhood
403 Oakhill Drive, Brantford, N3T 5L7
Shally Shi
Sales Representative, Dolphin Realty Inc
English, Mandarin
Residential ResaleProperty ManagementPre Construction
Mortgage Information
Estimated Payment
$0 Principal and Interest
 Walk Score for 403 Oakhill Drive
Walk Score for 403 Oakhill Drive

Book a Showing
Tour this home with Shally
Frequently Asked Questions
Can't find what you're looking for? Contact our support team for more information.
See the Latest Listings by Cities
1500+ home for sale in Ontario

Looking for Your Perfect Home?
Let us help you find the perfect home that matches your lifestyle
