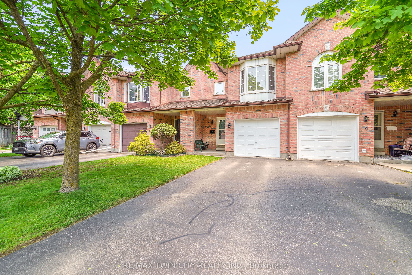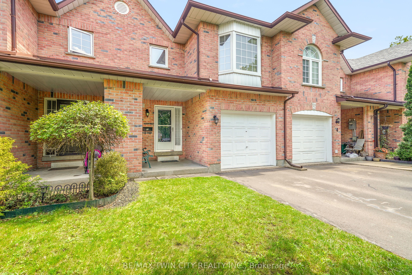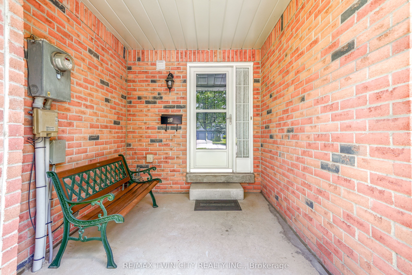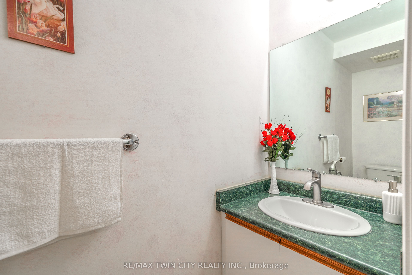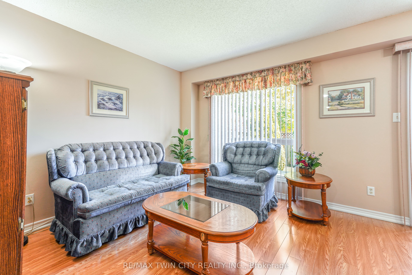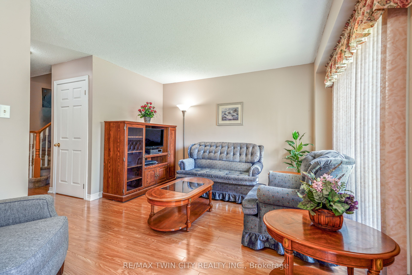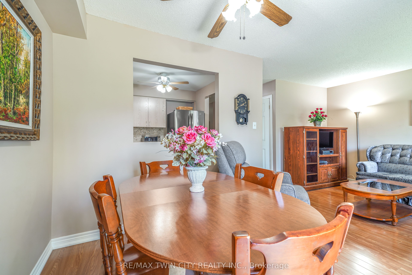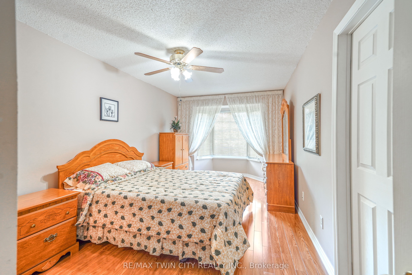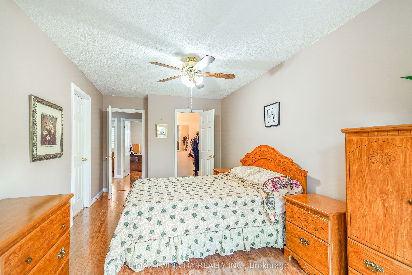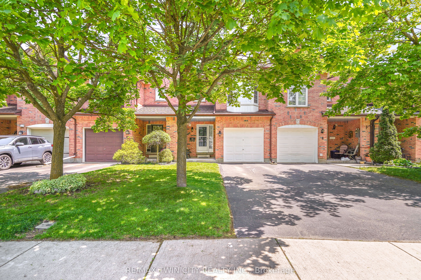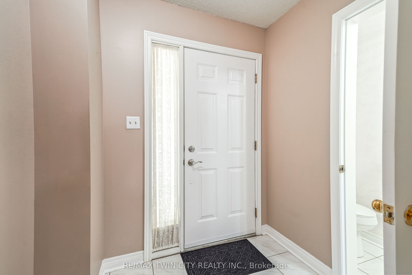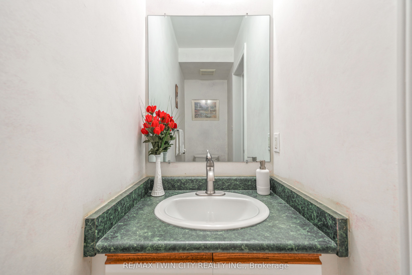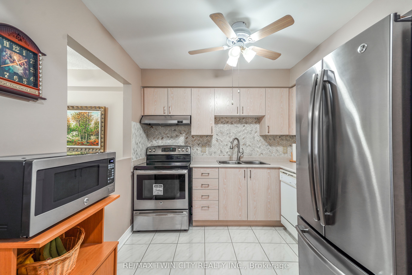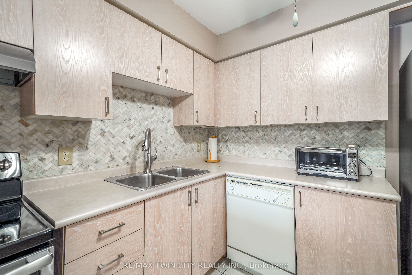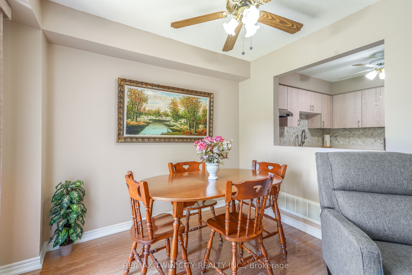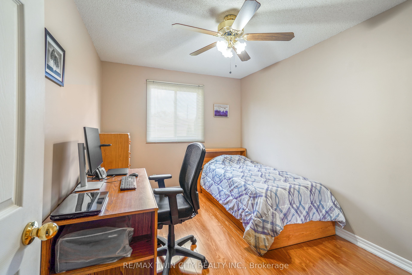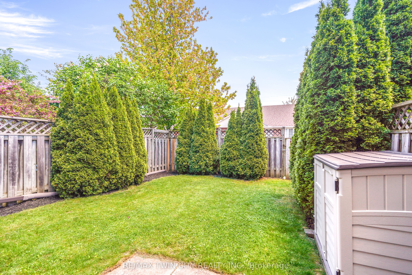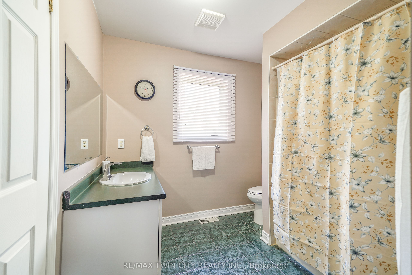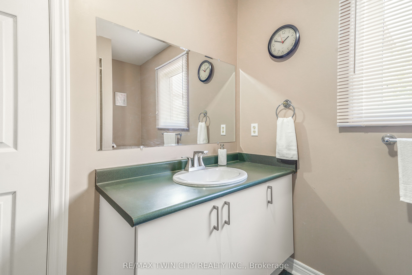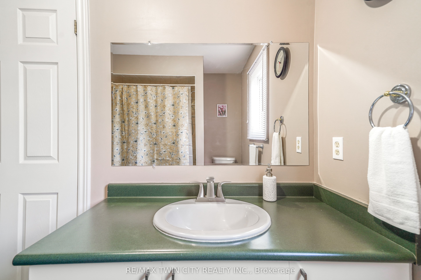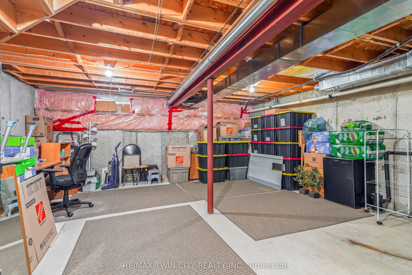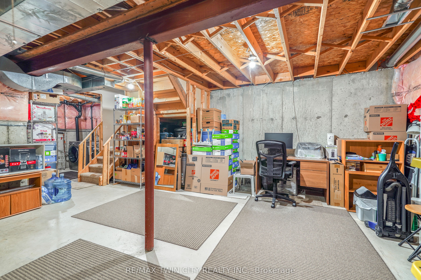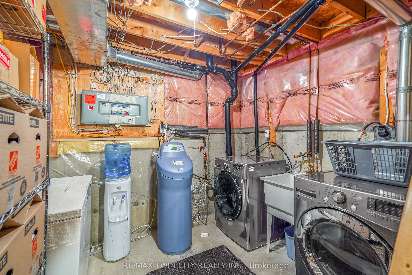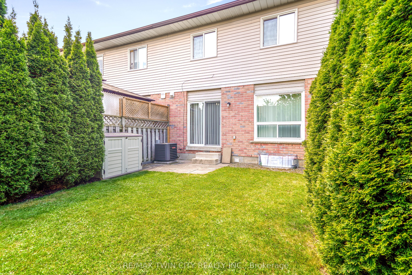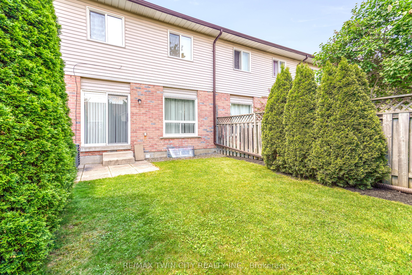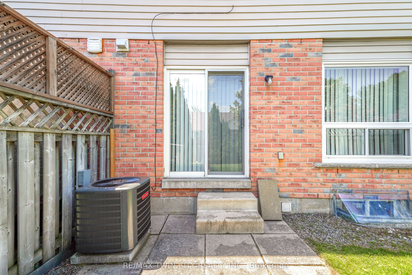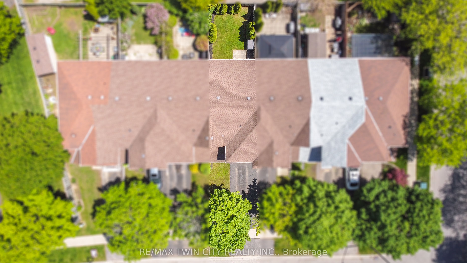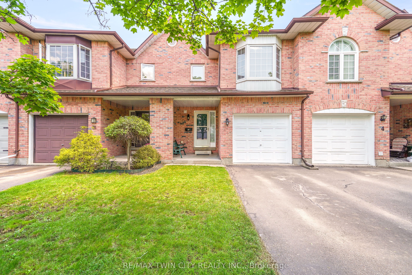
$564,900
Est. Payment
$2,158/mo*
*Based on 20% down, 4% interest, 30-year term
Listed by RE/MAX TWIN CITY REALTY INC.
Att/Row/Townhouse•MLS #X12181690•New
Price comparison with similar homes in Brantford
Compared to 2 similar homes
-8.1% Lower↓
Market Avg. of (2 similar homes)
$614,945
Note * Price comparison is based on the similar properties listed in the area and may not be accurate. Consult licences real estate agent for accurate comparison
Room Details
| Room | Features | Level |
|---|---|---|
Kitchen 2.74 × 2.72 m | Main | |
Living Room 3.6 × 2.93 m | Main | |
Dining Room 2.89 × 2.77 m | Main | |
Bedroom 5.7 × 2.99 m | Walk-In Closet(s)Semi Ensuite | Second |
Bedroom 2 3.41 × 2.8 m | Second | |
Bedroom 3 3.72 × 2.73 m | Second |
Client Remarks
A Beautiful Freehold Townhome! Pride of ownership shines in this immaculate 3 bedroom, 2 bathroom freehold townhome with a garage sitting on a quiet street in the highly sought-after Brier Park neighbourhood featuring a covered front porch, an inviting entrance for greeting your guests, a bright kitchen with modern tile backsplash and tile flooring, plenty of counter space, a stainless steel fridge and stainless steel stove, and an opening that looks out to the dining area, a convenient 2pc. bathroom on the main level, and a spacious living room with laminate flooring and patio doors leading out to the stone patio in the private and fully fenced backyard space. Upstairs you'll find 3 bedrooms with laminate flooring, including a large master bedroom that enjoys a walk-in closet and an ensuite privilege to the pristine 4pc. bathroom. The full unspoiled basement offers lots of possibilities. Updates include a new furnace in 2023, new central air in 2023, new glass panels in the upstairs bedroom windows(except the master bedroom) and in the upstairs bathroom in 2024, a new large living room window in 2024, new Timberline roof shingles in 2013, new laminate flooring on the main level and upstairs in 2017, new carpeting on the stairs in 2017, water softener, and more. A lovely move-in ready home in a prime North End neighbourhood that's close to parks, schools, shopping, restaurants, and highway access. Book a private viewing!
About This Property
4 Courtland Drive, Brantford, N3R 7V8
Home Overview
Basic Information
Walk around the neighborhood
4 Courtland Drive, Brantford, N3R 7V8
Shally Shi
Sales Representative, Dolphin Realty Inc
English, Mandarin
Residential ResaleProperty ManagementPre Construction
Mortgage Information
Estimated Payment
$0 Principal and Interest
 Walk Score for 4 Courtland Drive
Walk Score for 4 Courtland Drive

Book a Showing
Tour this home with Shally
Frequently Asked Questions
Can't find what you're looking for? Contact our support team for more information.
See the Latest Listings by Cities
1500+ home for sale in Ontario

Looking for Your Perfect Home?
Let us help you find the perfect home that matches your lifestyle
