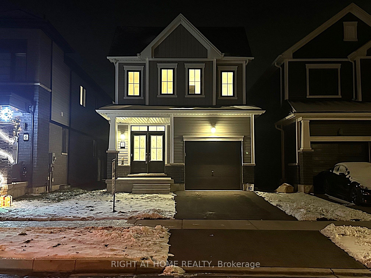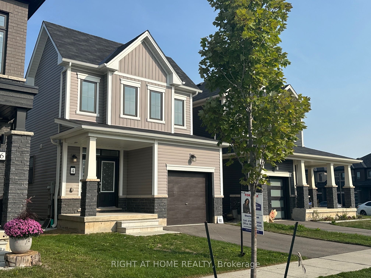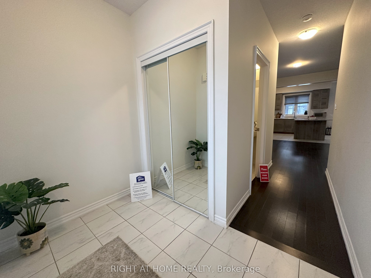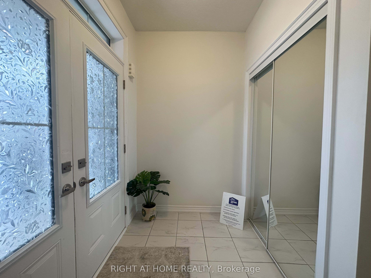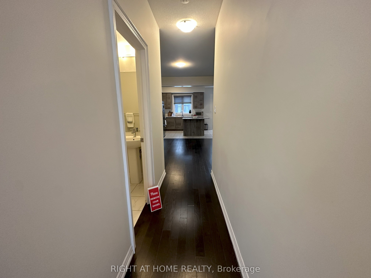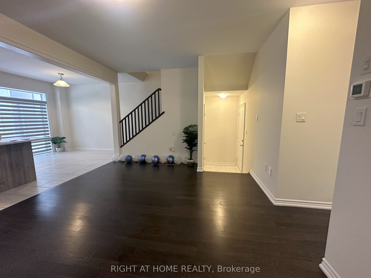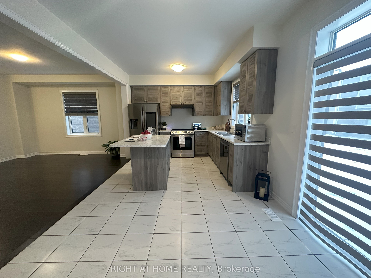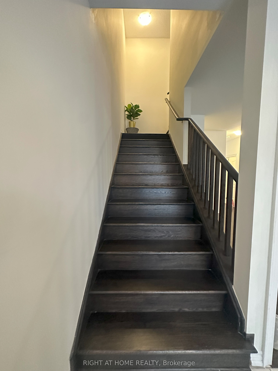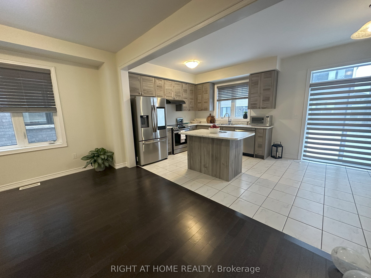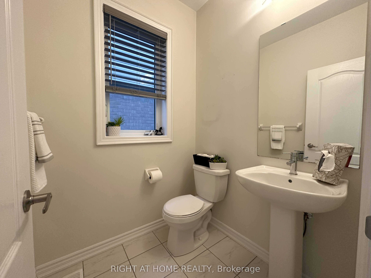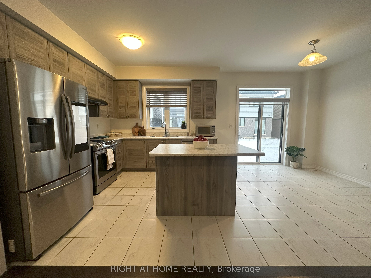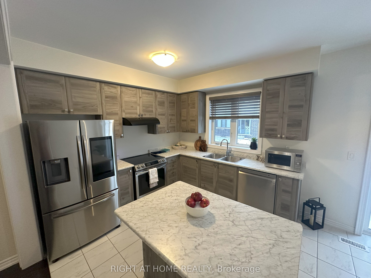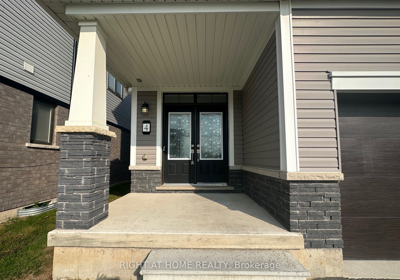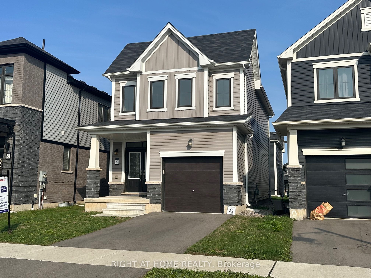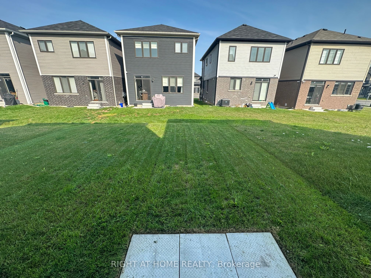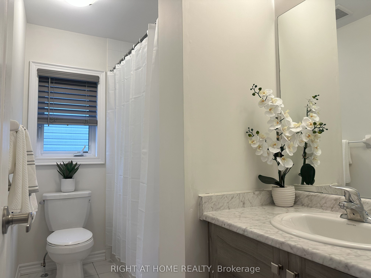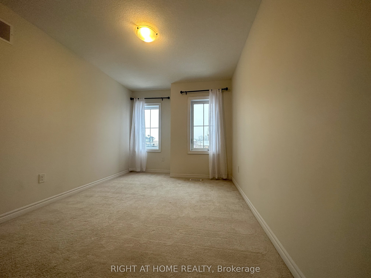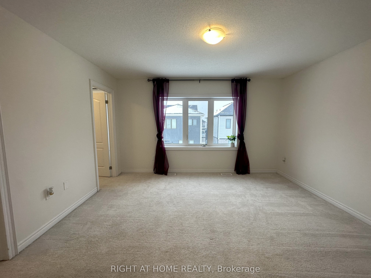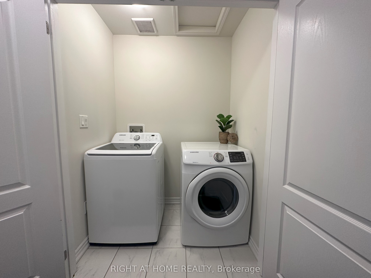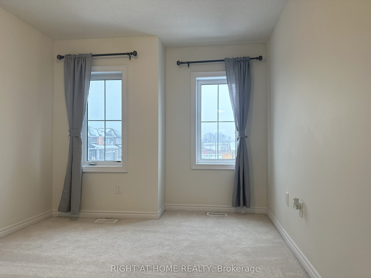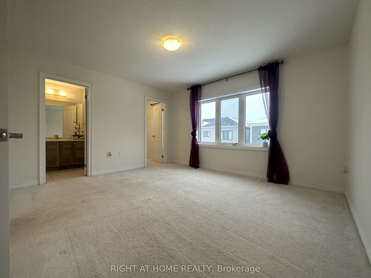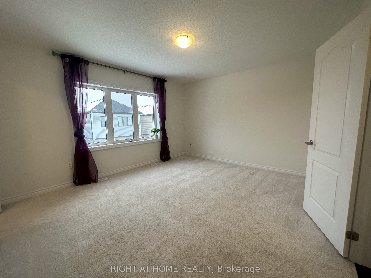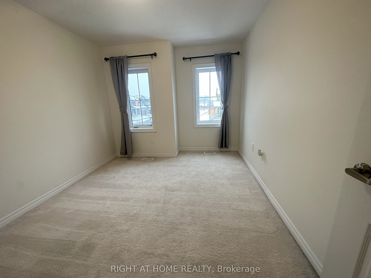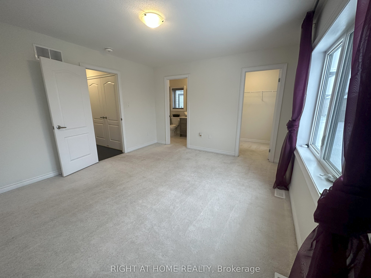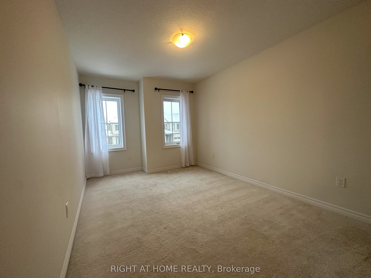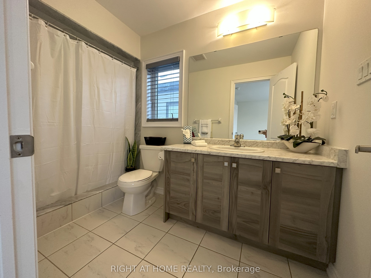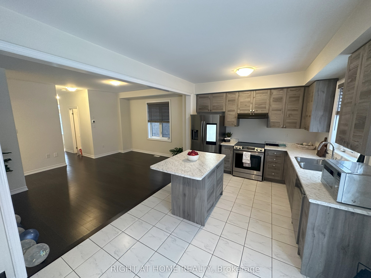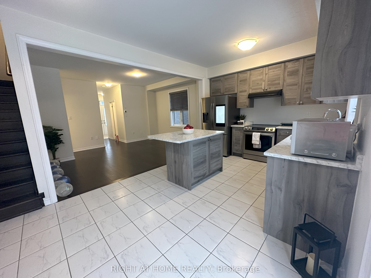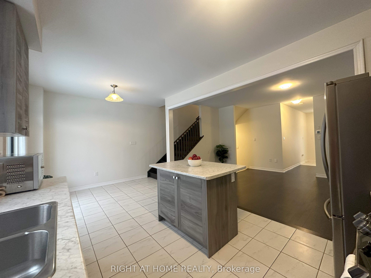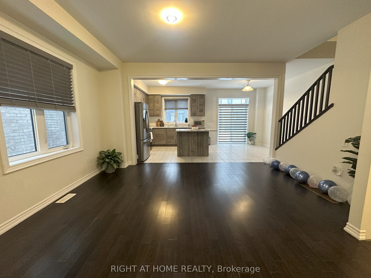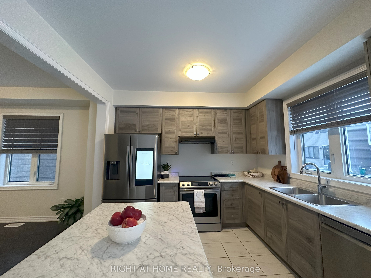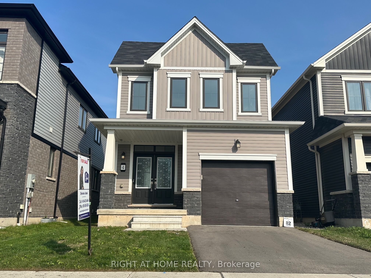
$750,000
Est. Payment
$2,864/mo*
*Based on 20% down, 4% interest, 30-year term
Listed by RIGHT AT HOME REALTY
Detached•MLS #X11880486•Price Change
Price comparison with similar homes in Brantford
Compared to 18 similar homes
-9.6% Lower↓
Market Avg. of (18 similar homes)
$829,860
Note * Price comparison is based on the similar properties listed in the area and may not be accurate. Consult licences real estate agent for accurate comparison
Room Details
| Room | Features | Level |
|---|---|---|
Kitchen 3.29 × 3.23 m | Stainless Steel ApplBreakfast BarCentre Island | Main |
Dining Room 3.3 × 2.8 m | Ceramic FloorW/O To PatioOpen Concept | Main |
Primary Bedroom 3.99 × 3.84 m | BroadloomWalk-In Closet(s)4 Pc Ensuite | Second |
Bedroom 2 3.53 × 2.77 m | BroadloomCloset | Second |
Bedroom 3 4.08 × 2.92 m | BroadloomClosetOverlooks Ravine | Second |
Client Remarks
This charming bright & cheerful 2-year-old east-facing 3-bed, 3-bath detached home is located in the highly sought-after, family-friendly West Brantford. Offering a warm & cozy atmosphere, tastefully decorated two-story home features a functional, open-concept layout & a welcoming front porch w DD entry. Step inside the foyer w a double mirrored closet, leading to a large great room that seamlessly blends living & dining spaces. The dining area boasts a W/O to the backyard, perfect for outdoor activities & entertaining in your spacious backyard. The 2nd floor laundry & wide DD linen cabinet add convenience to your daily routine. All 3 bedrooms are spacious enough to accommodate king-sized beds! The primary suite overlooks the backyard, a 4-piece ensuite & a roomy W/I closet. The additional bedrooms are bright, airy & enjoy open views of green space. This home is packed w upgrades, including 9' ceilings, elegant oak stairs w wood pickets, dark-stained hardwood floors on both the main & 2nd levels & an inviting chef's modern kitchen. The kitchen is a standout w a center island, breakfast bar, high-end SS appliances (featuring a touch-screen French-door fridge) & trendy greyish-light brown cabinetry both stylish & practical. The garage entry to the house, complete w a door opener & remote, ensures easy access w groceries & shopping. The basement offers even more potential, w a 200-amp service, rough-in for a washroom & a water purification system. Its high ceilings & easy-to-open side entrance make it ideal for finishing as a basement apt, providing excellent income potential to help offset your mortgage!!! Close to public & Catholic schools, bus route, Shopping, Parks, Trails, Assumption College, YMCA, parks, trails, plazas, a golf course, Grand River & just 12 mins to Costco & Hw 403, this home offers unparalleled convenience & lifestyle. Dont miss this opportunity schedule your viewing today!
About This Property
4 Amos Avenue, Brantford, N3T 0V4
Home Overview
Basic Information
Walk around the neighborhood
4 Amos Avenue, Brantford, N3T 0V4
Shally Shi
Sales Representative, Dolphin Realty Inc
English, Mandarin
Residential ResaleProperty ManagementPre Construction
Mortgage Information
Estimated Payment
$0 Principal and Interest
 Walk Score for 4 Amos Avenue
Walk Score for 4 Amos Avenue

Book a Showing
Tour this home with Shally
Frequently Asked Questions
Can't find what you're looking for? Contact our support team for more information.
Check out 100+ listings near this property. Listings updated daily
See the Latest Listings by Cities
1500+ home for sale in Ontario

Looking for Your Perfect Home?
Let us help you find the perfect home that matches your lifestyle
