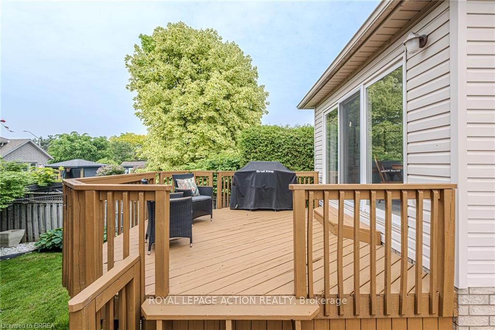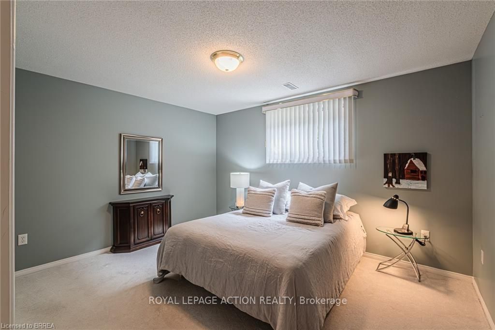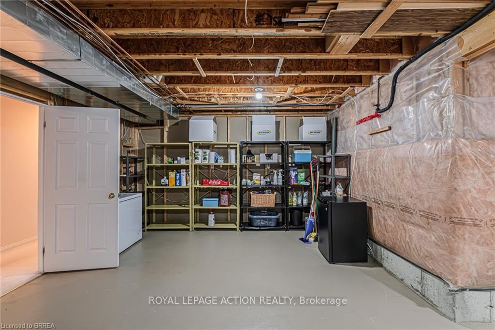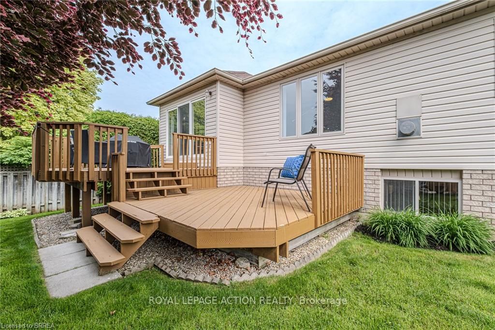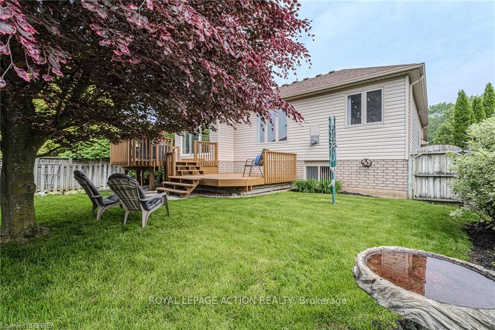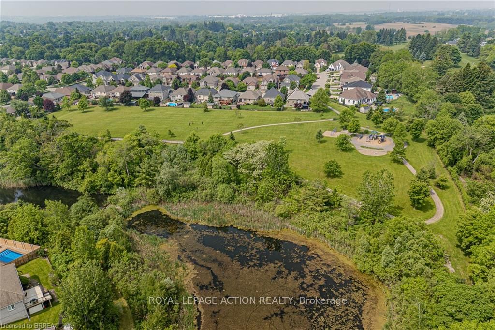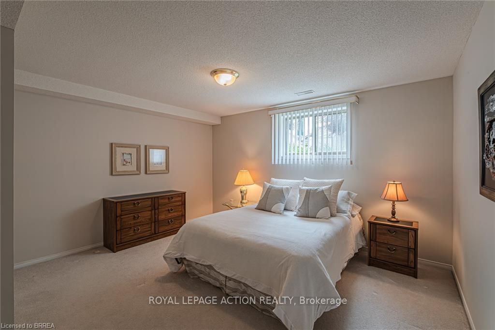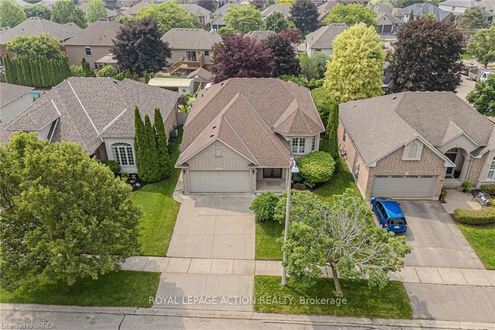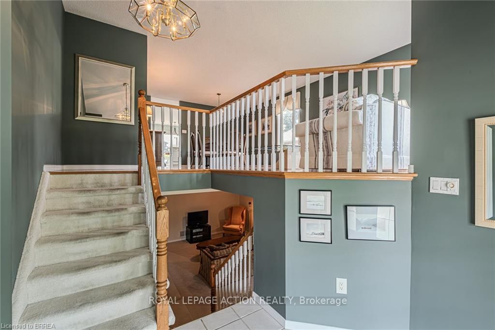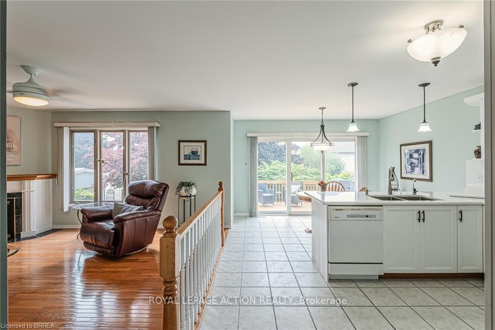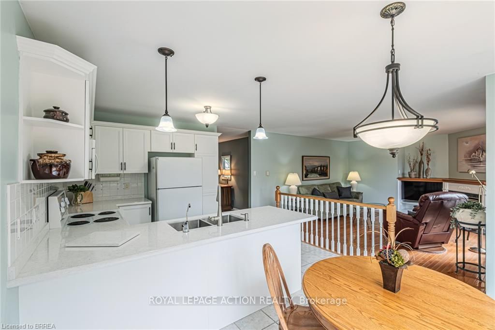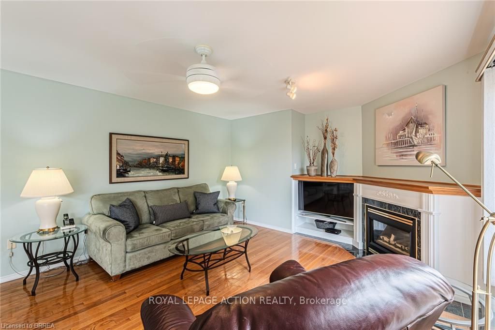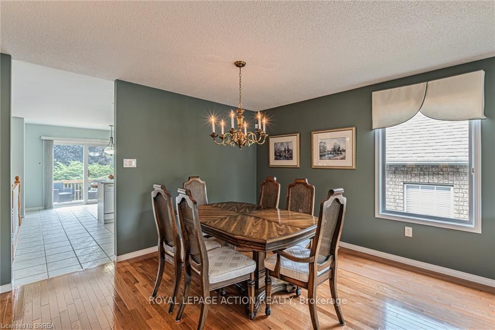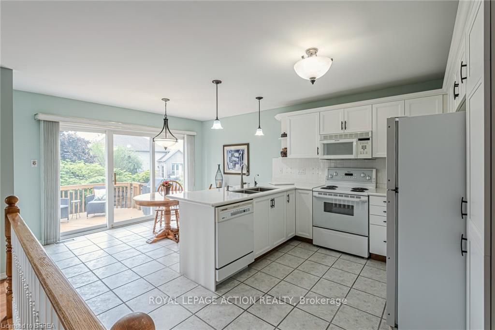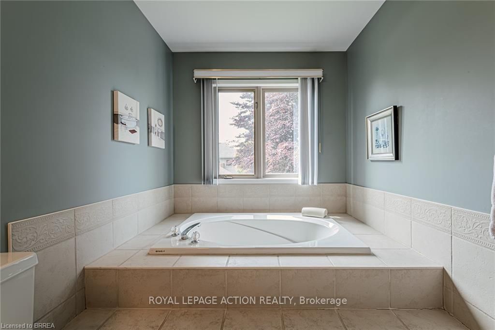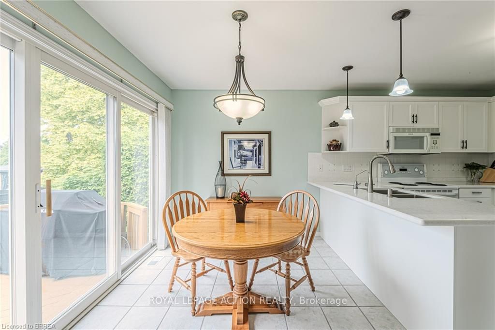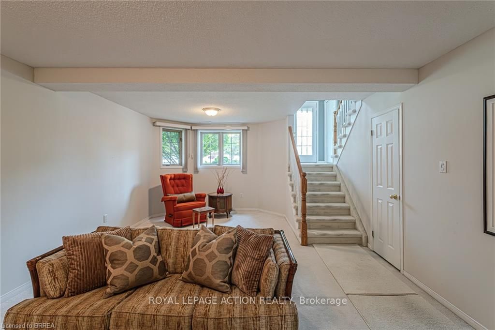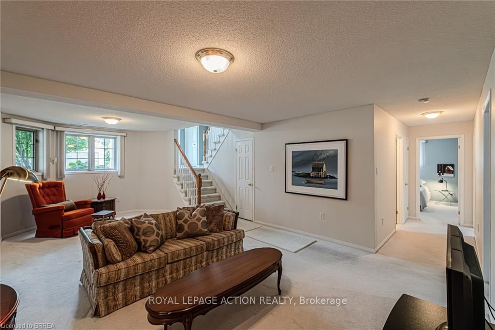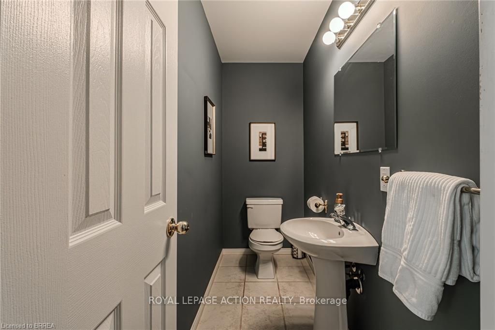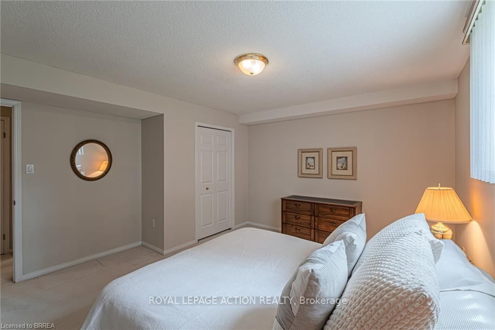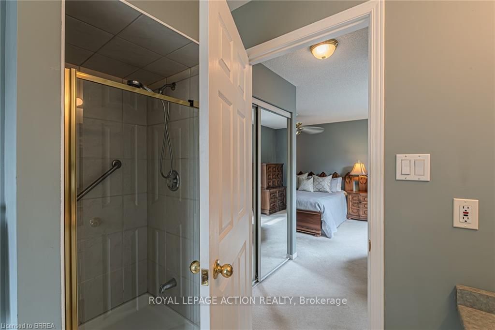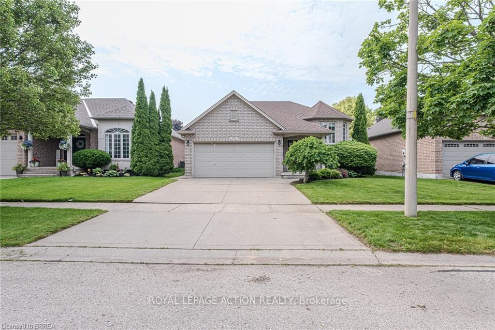
$799,900
Est. Payment
$3,055/mo*
*Based on 20% down, 4% interest, 30-year term
Listed by ROYAL LEPAGE ACTION REALTY
Detached•MLS #X12207486•New
Price comparison with similar homes in Brantford
Compared to 23 similar homes
-9.3% Lower↓
Market Avg. of (23 similar homes)
$882,338
Note * Price comparison is based on the similar properties listed in the area and may not be accurate. Consult licences real estate agent for accurate comparison
Room Details
| Room | Features | Level |
|---|---|---|
Living Room 5.41 × 3.58 m | Main | |
Dining Room 4.22 × 3.84 m | Main | |
Kitchen 3.68 × 2.87 m | Main | |
Primary Bedroom 5.59 × 3.23 m | Main | |
Bedroom 2 4.29 × 4.22 m | Basement | |
Bedroom 3 4.09 × 3.28 m | Basement |
Client Remarks
Location, Location, Location! Nestled in the highly sought-after North Ridge Estates, this meticulously maintained raised ranch is perfectly suited for retirees or young couples seeking comfort and convenience. A double-wide concrete driveway welcomes you to the charming covered front porch. Step inside through the double-door entry into a ceramic-tiled foyer featuring a coat closet and direct access to the double car garage, complete with a side yard man door. The open-concept living and dining area is enhanced with hardwood flooring and custom Hunter Douglas window coverings, creating a warm and inviting space. The updated kitchen boasts ample counter and cupboard space, ceramic flooring, a tile backsplash, and sleek Quartz countertops. Adjacent to the kitchen, a cozy dinette offers sliding door access to a beautifully landscaped, private yard with a two-tiered deck, ideal for relaxing or entertaining during the summer months. The kitchen and dinette flow seamlessly into a comfortable family room with hardwood flooring, a natural gas fireplace, and built-in shelving perfect for everyday living. Double doors lead to a spacious primary bedroom retreat, featuring two closets and a private 4-piece ensuite complete with a soaker tub, separate shower, and ceramic tile flooring. A well-appointed 2-piece guest bathroom completes the main level. The fully finished lower level offers excellent additional living space, including a recreation room with broadloom flooring, two large bedrooms, a 3-piece bathroom, and a combined laundry/utility room equipped with an updated furnace and A/C. Pride of ownership is evident throughout this move-in ready home. Ideally located in a desirable north-end neighbourhood close to schools, parks, trails, golf courses, shopping, and easy highway access. Come and see what this beautiful home and this exceptional community have to offer!
About This Property
37 Casson Lane, Brantford, N3R 7Z5
Home Overview
Basic Information
Walk around the neighborhood
37 Casson Lane, Brantford, N3R 7Z5
Shally Shi
Sales Representative, Dolphin Realty Inc
English, Mandarin
Residential ResaleProperty ManagementPre Construction
Mortgage Information
Estimated Payment
$0 Principal and Interest
 Walk Score for 37 Casson Lane
Walk Score for 37 Casson Lane

Book a Showing
Tour this home with Shally
Frequently Asked Questions
Can't find what you're looking for? Contact our support team for more information.
See the Latest Listings by Cities
1500+ home for sale in Ontario

Looking for Your Perfect Home?
Let us help you find the perfect home that matches your lifestyle



