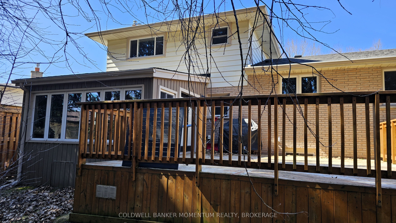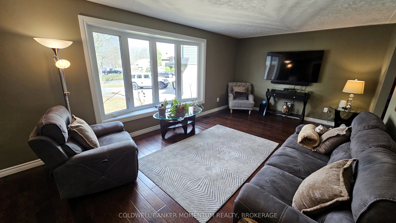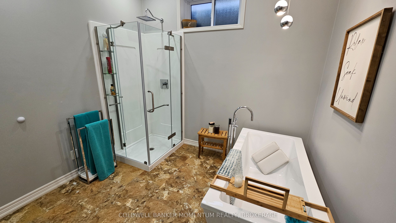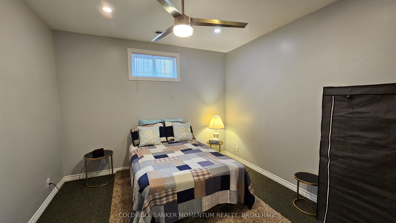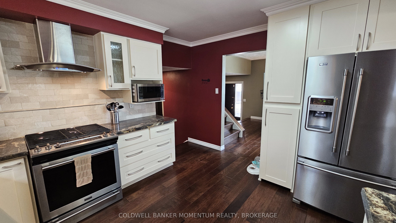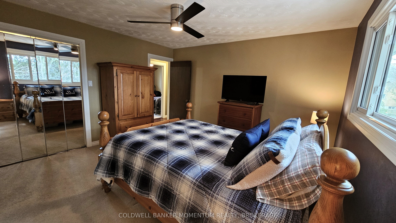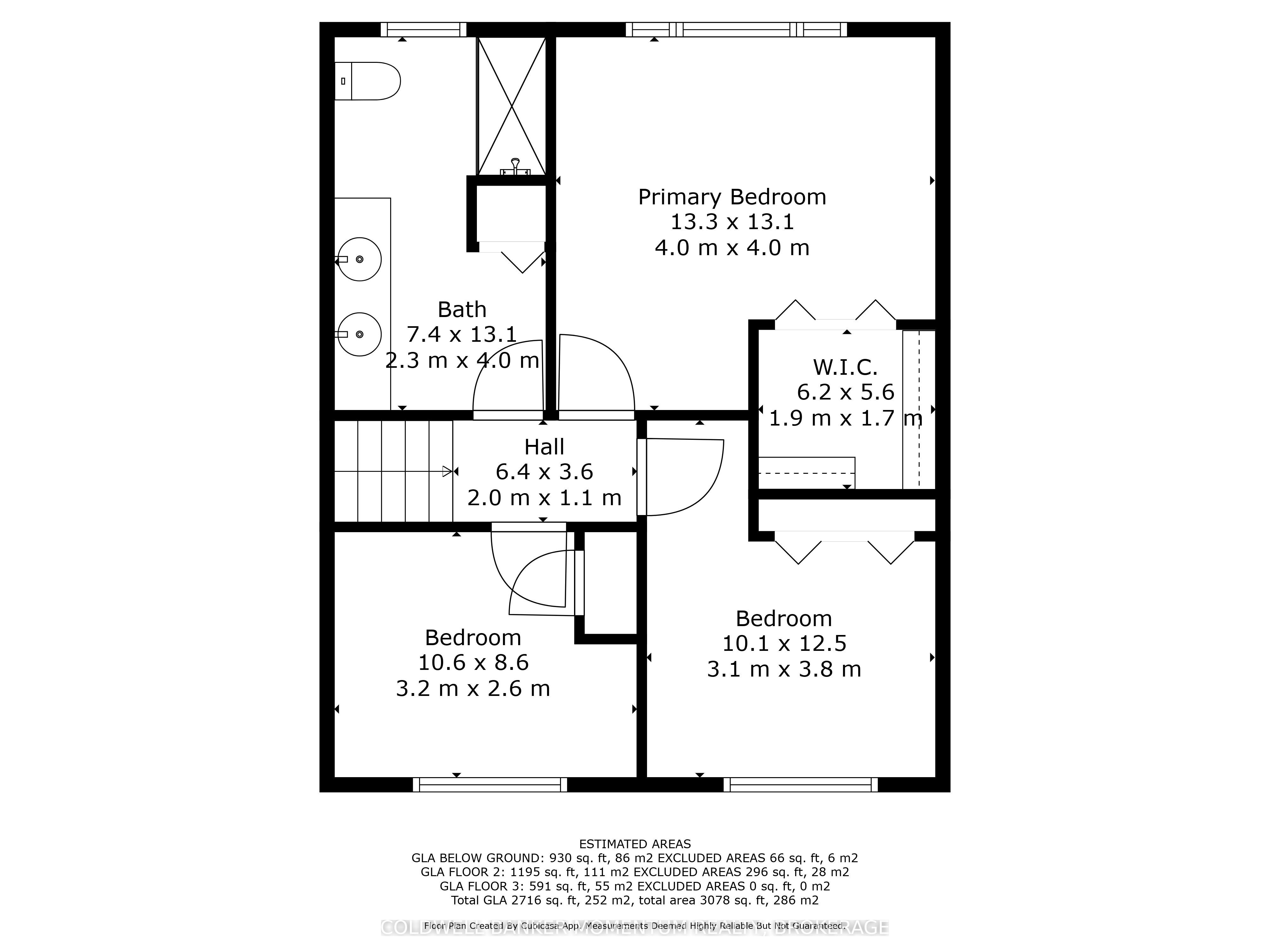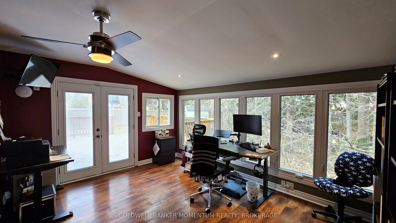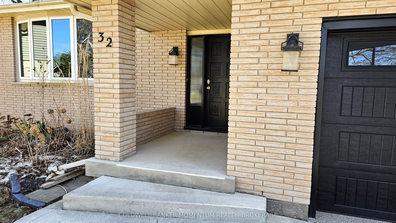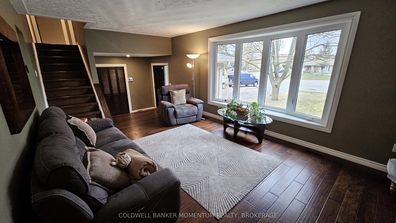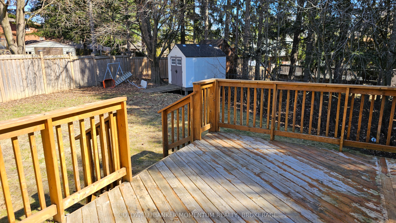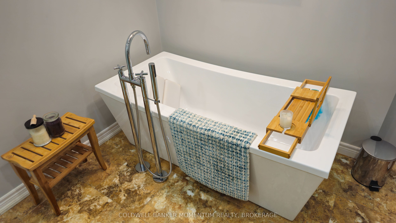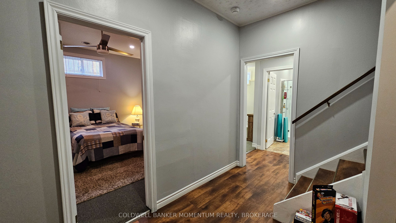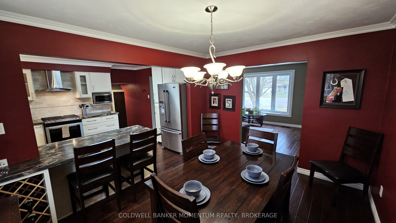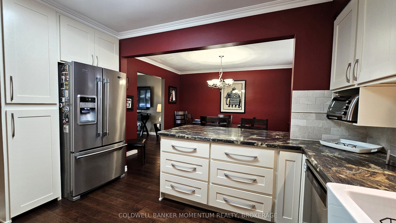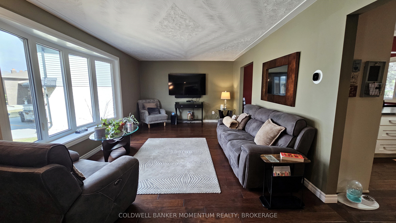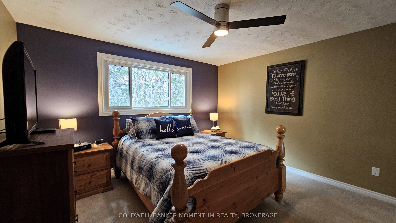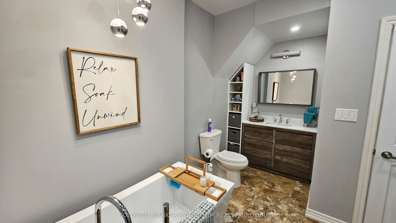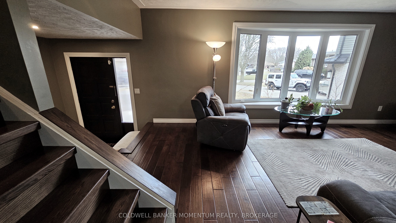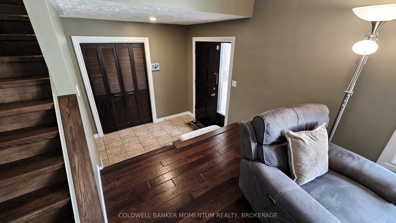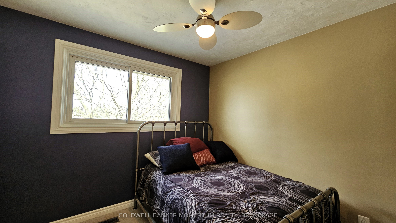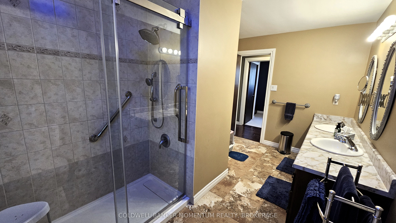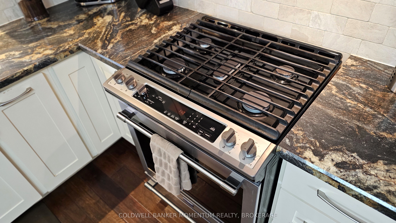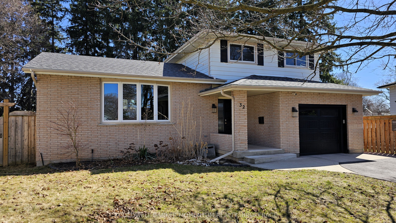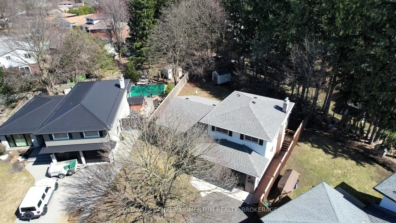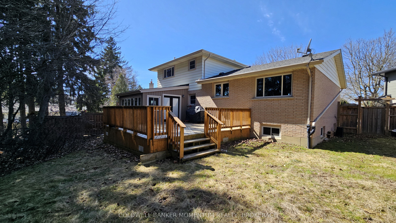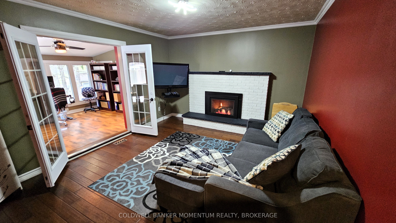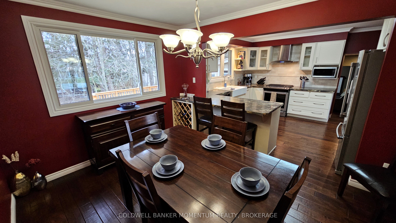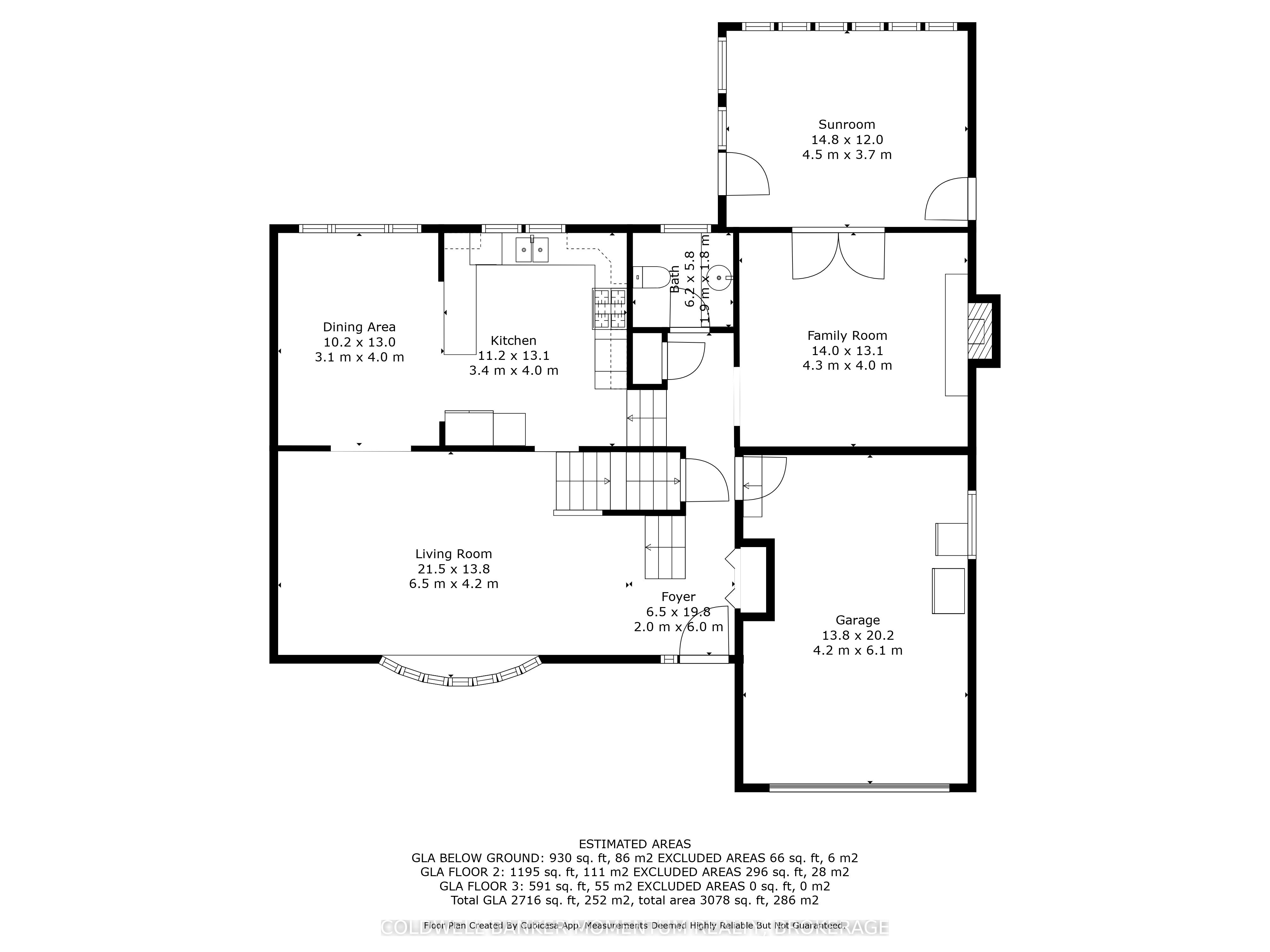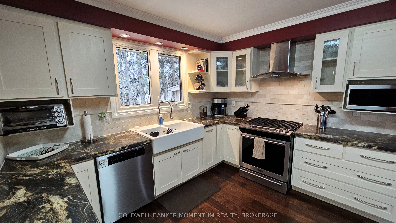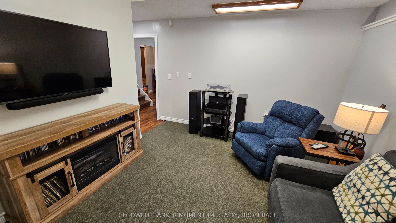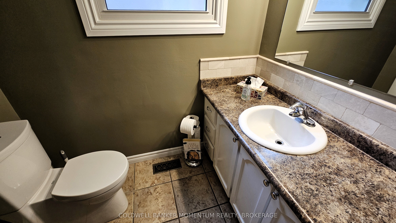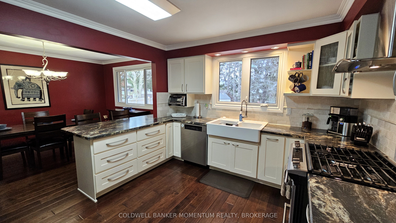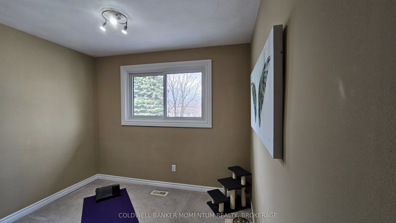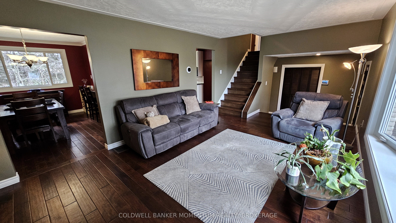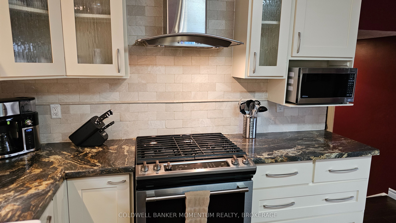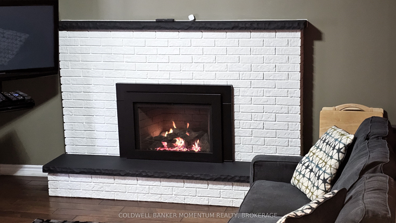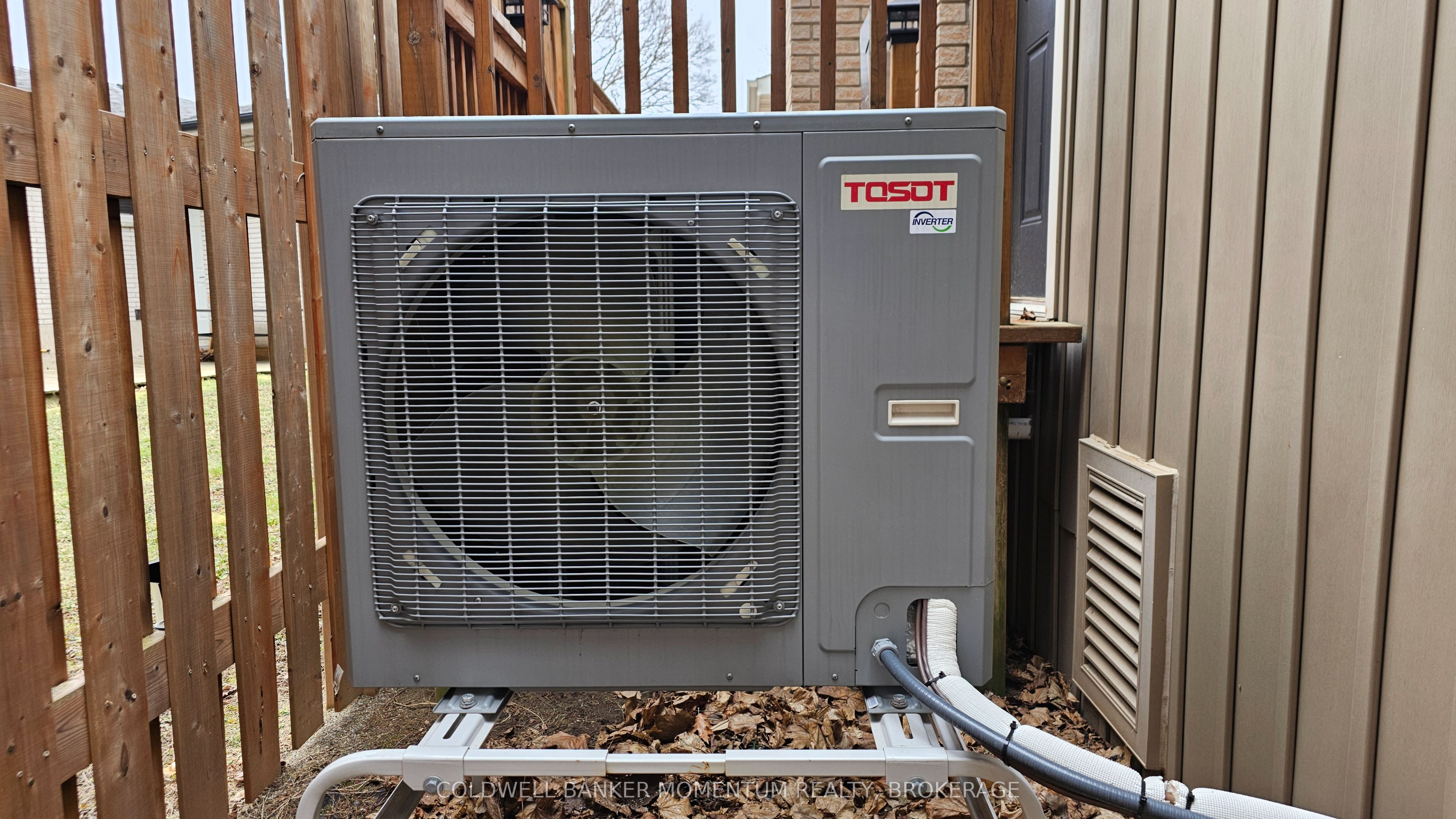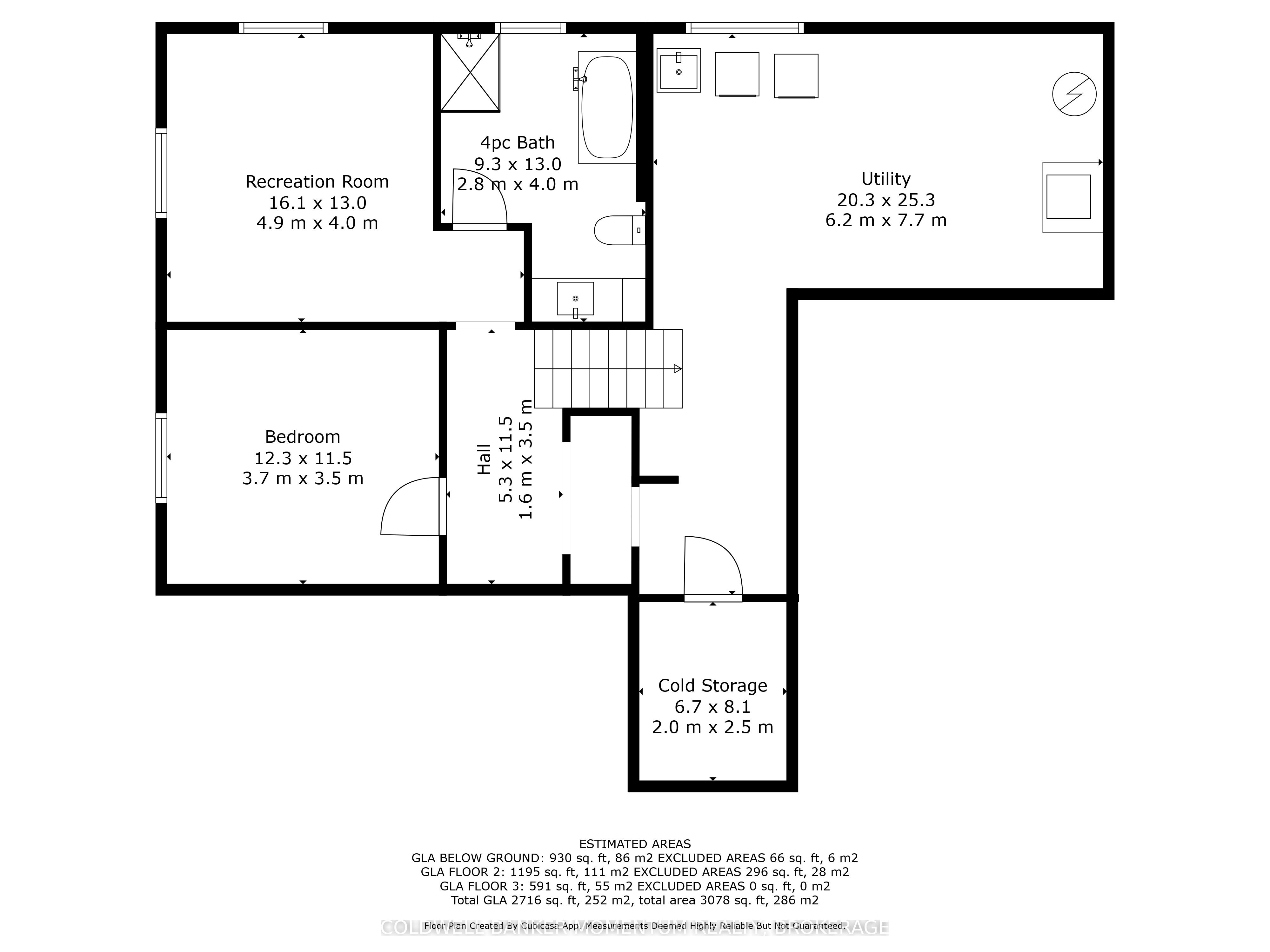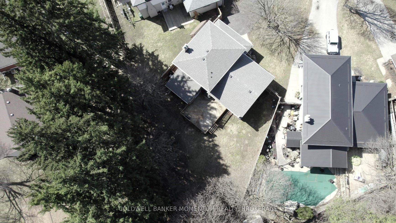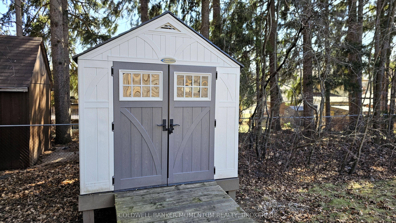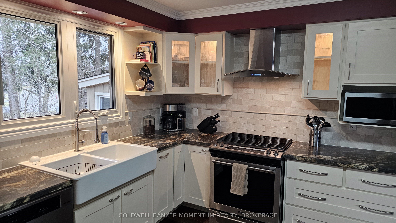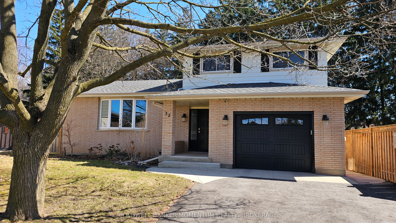
$824,900
Est. Payment
$3,151/mo*
*Based on 20% down, 4% interest, 30-year term
Listed by COLDWELL BANKER MOMENTUM REALTY, BROKERAGE
Detached•MLS #X12047208•Sold Conditional Escape
Price comparison with similar homes in Brantford
Compared to 30 similar homes
-18.4% Lower↓
Market Avg. of (30 similar homes)
$1,011,439
Note * Price comparison is based on the similar properties listed in the area and may not be accurate. Consult licences real estate agent for accurate comparison
Room Details
| Room | Features | Level |
|---|---|---|
Living Room 6.5 × 4.2 m | Second | |
Kitchen 3.4 × 4 m | Second | |
Dining Room 3.1 × 4 m | Second | |
Primary Bedroom 4 × 4 m | Walk-In Closet(s) | Third |
Bedroom 2 3.1 × 3.8 m | Third | |
Bedroom 3 3.2 × 2.6 m | Third |
Client Remarks
Welcome to this charming 3+1 bedroom, 3 bath, 4-level side split offering everything a growing family would need and more. Its the perfect combination of privacy and convenience, being under 10mins from the 403 and nestled on a spacious, completely fenced pie shaped lot in a sought out location. A concrete walkway leads you to the front entry where you will find a sizable foyer and family room enhanced by a gas fireplace and engineered hardwood flooring. The four season sunroom with french doors leads you to the rear deck and a side entrance makes it ideal for any home office. There is also a convenient 2pc bath for company. The well appointed living room boast a beautiful bay window and engineered hardwood flooring, ensuring not only a sophisticated look but also ease of maintenance. The open concept kitchen and dining area is great for entertaining and equipped with a 2 seat breakfast bar, built in wine rack, farmhouse sink, roll outs in the pantry, soft close cabinetry and glass cabinets with interior lighting. Upstairs you will find a 4 pc bath with double sinks and a tiled walk-in shower. There are 3 sizable bedrooms, with the Primary featuring a walk-in closet. The basement is partially finished with a family room, bonus room and a chic 4pc bath with a stylish soaker tub and walk-in shower. There is an abundance of storage and many updates over the past couple of years including a new asphalt driveway (2024), heat pump which both heats and cools (2024), High Efficiency Furnace (2024), breaker panel (2023) and hydro for an EV charger in the garage (2023). The spacious rear yard is completely fenced with a good sized deck, gas BBQ hookup, front and rear sprinkler system, and garden shed. Pride of ownership is evident throughout. All that is left is for you to pack your bags...move in...and start creating long lasting memories with your family and friends.
About This Property
32 Edgar Drive, Brantford, N3R 6X8
Home Overview
Basic Information
Walk around the neighborhood
32 Edgar Drive, Brantford, N3R 6X8
Shally Shi
Sales Representative, Dolphin Realty Inc
English, Mandarin
Residential ResaleProperty ManagementPre Construction
Mortgage Information
Estimated Payment
$0 Principal and Interest
 Walk Score for 32 Edgar Drive
Walk Score for 32 Edgar Drive

Book a Showing
Tour this home with Shally
Frequently Asked Questions
Can't find what you're looking for? Contact our support team for more information.
Check out 100+ listings near this property. Listings updated daily
See the Latest Listings by Cities
1500+ home for sale in Ontario

Looking for Your Perfect Home?
Let us help you find the perfect home that matches your lifestyle
