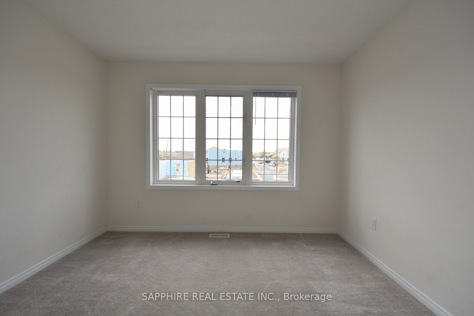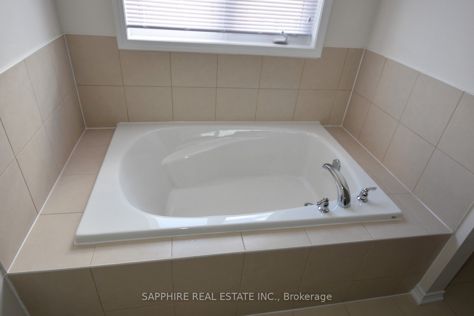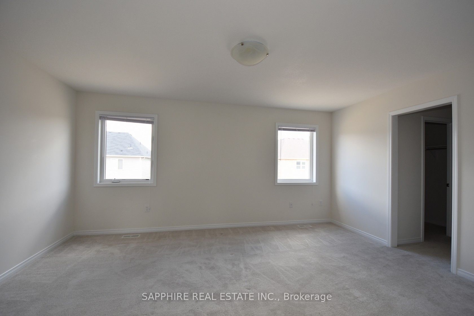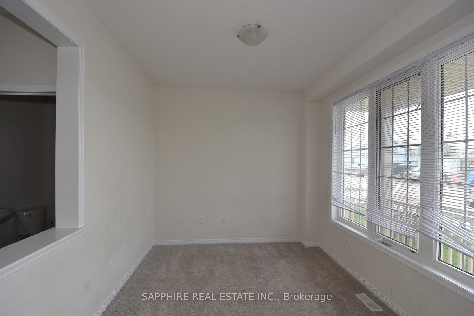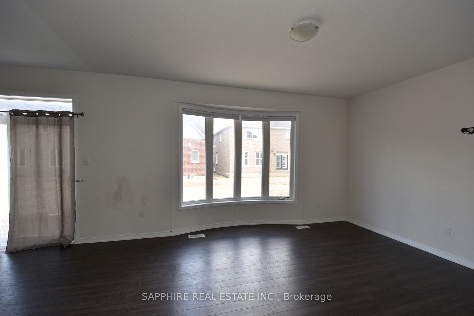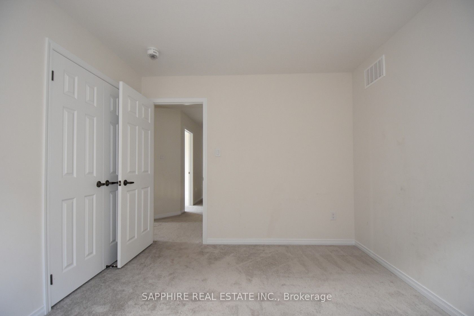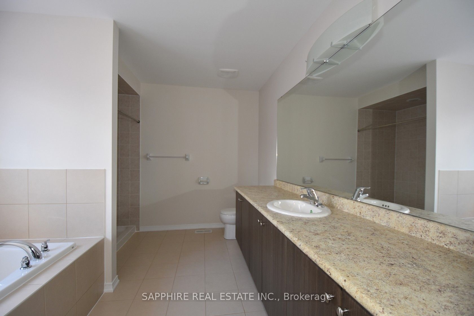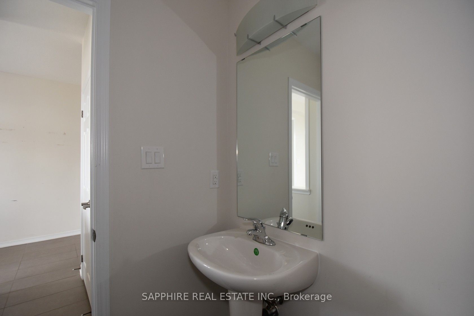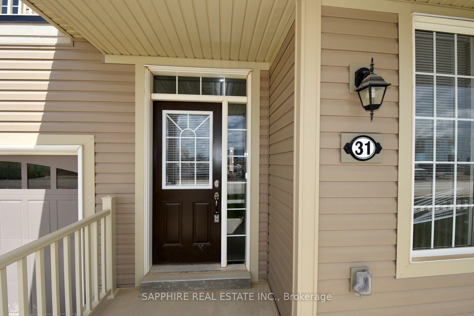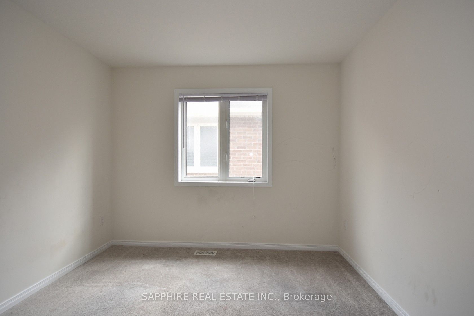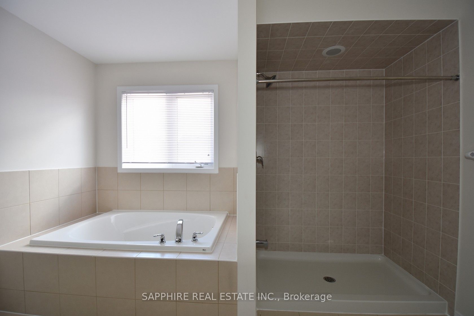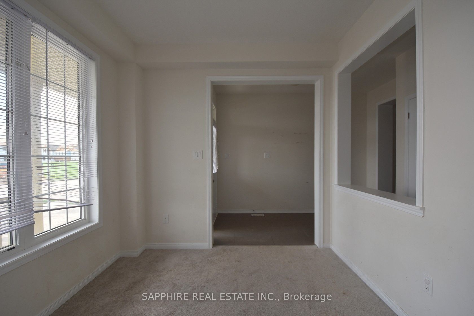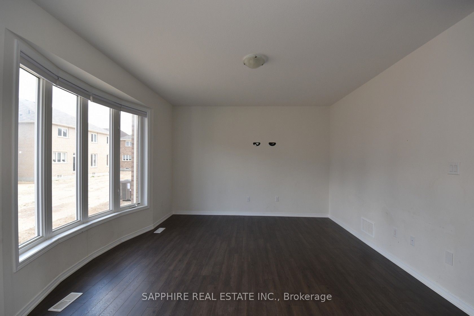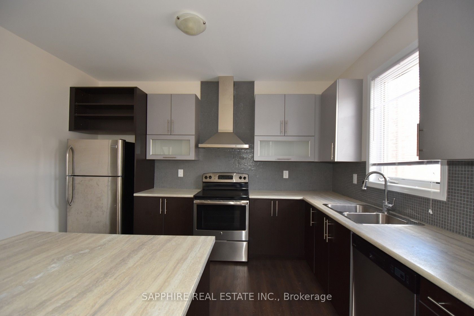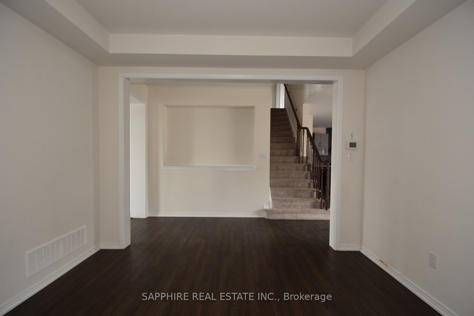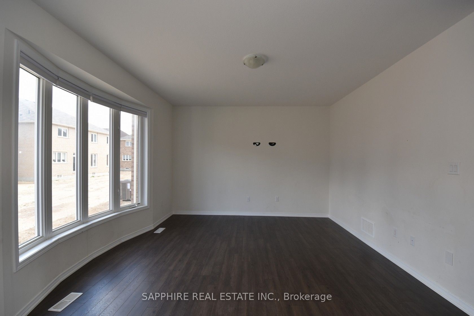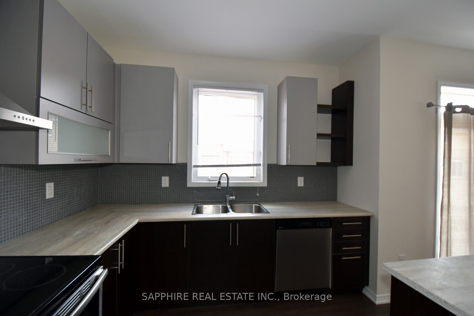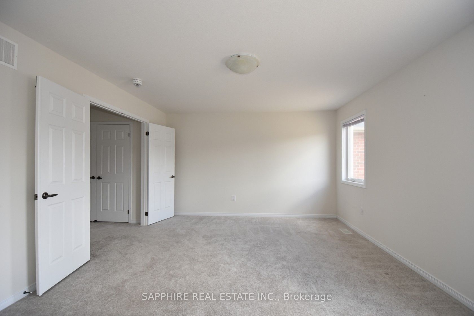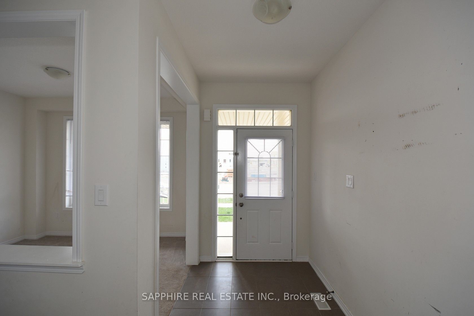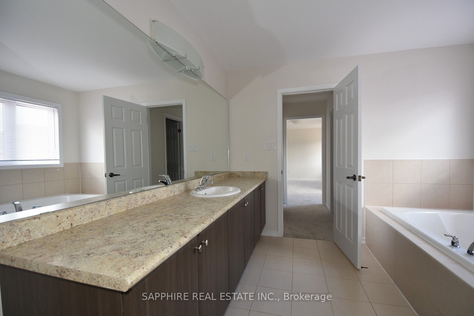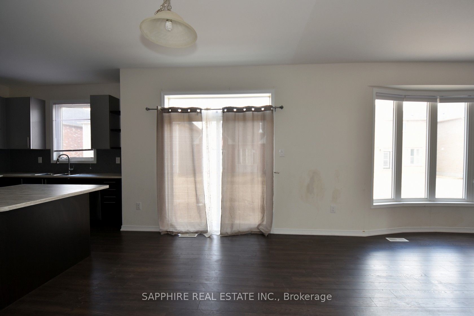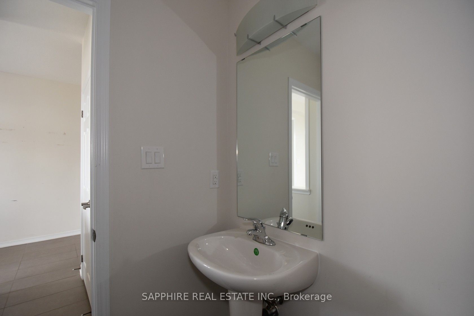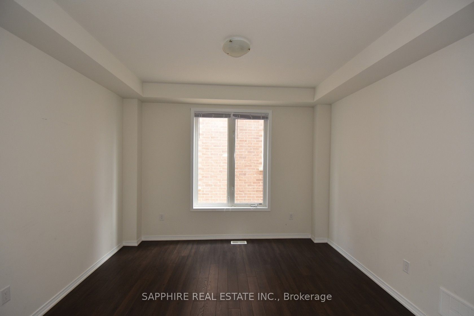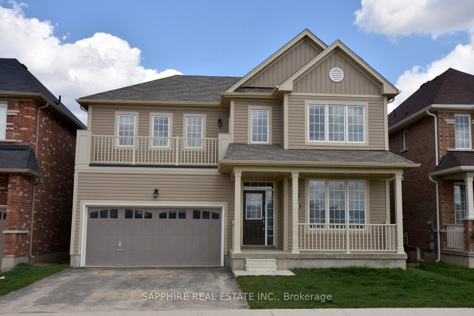
$2,900 /mo
Listed by SAPPHIRE REAL ESTATE INC.
Detached•MLS #X11998174•New
Room Details
| Room | Features | Level |
|---|---|---|
Living Room 3.352 × 2.895 m | Large WindowBroadloom | Main |
Dining Room 3.505 × 3.657 m | Large WindowLaminate | Main |
Kitchen 3.048 × 4.084 m | Large WindowCeramic FloorModern Kitchen | Main |
Primary Bedroom 5.029 × 4.023 m | Large WindowHis and Hers ClosetsEnsuite Bath | Second |
Bedroom 2 3.535 × 3.505 m | Large WindowClosetBroadloom | Second |
Bedroom 3 3.352 × 3.657 m | Large WindowClosetBroadloom | Second |
Client Remarks
Empire's Popular "Ashford" Model Located In The Desirable West Brant Community! The Main Level Has A Living Room, Dining Room,Den, Kitchen, Breakfast Room And Family Room, Powder Room. The Second Level Has A Master Bedroom, Ensuite, 2nd Bedroom, 3rd Bedroom, And4th Bedroom, Common Washroom Laundry, And Balcony. 9 Ft Ceilings Open Concept Kitchen W Ss Appliances, Overlooking Family And Patio AndPlenty Of Storage Options & Prep Space. **EXTRAS** Lrg Patio Doors. Generous Size Master Suite W His & Her closet. Located Close To Parks, Schools & Walking Trails. Fridge, Stove, Dishwasher,Washer/Dryer, All Elfs. *One Of The Largest Models Offered by Empire communities.
About This Property
31 Cheevers Road, Brantford, N3T 5L5
Home Overview
Basic Information
Walk around the neighborhood
31 Cheevers Road, Brantford, N3T 5L5
Shally Shi
Sales Representative, Dolphin Realty Inc
English, Mandarin
Residential ResaleProperty ManagementPre Construction
 Walk Score for 31 Cheevers Road
Walk Score for 31 Cheevers Road

Book a Showing
Tour this home with Shally
Frequently Asked Questions
Can't find what you're looking for? Contact our support team for more information.
See the Latest Listings by Cities
1500+ home for sale in Ontario

Looking for Your Perfect Home?
Let us help you find the perfect home that matches your lifestyle
