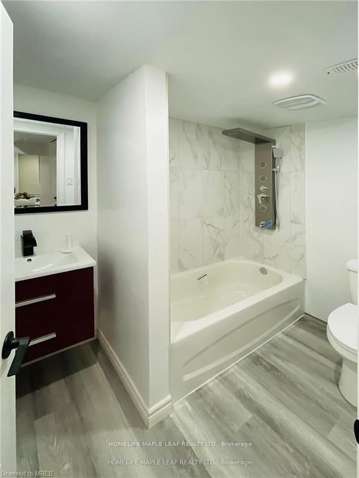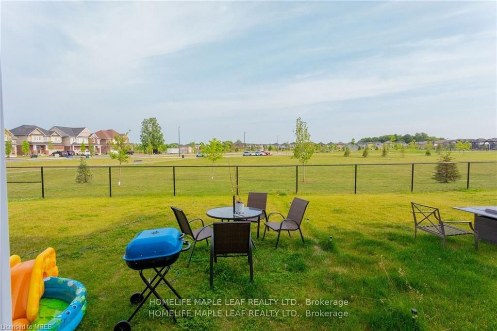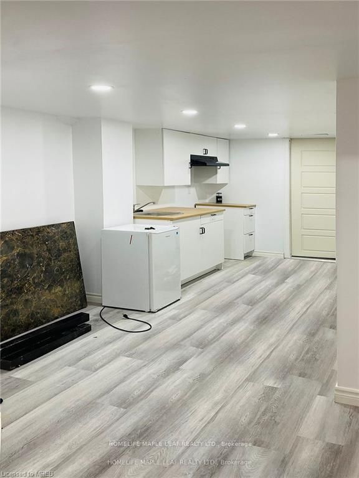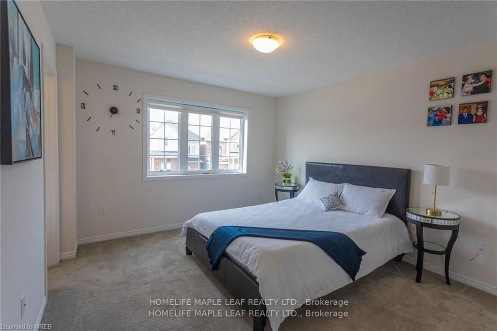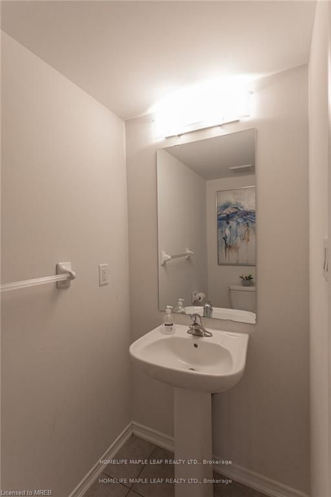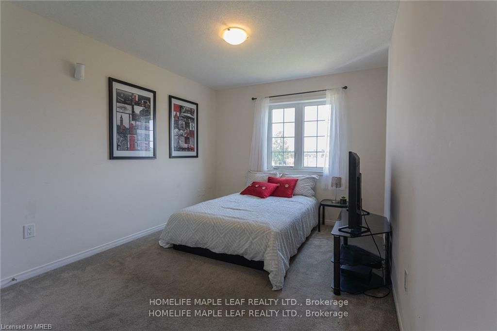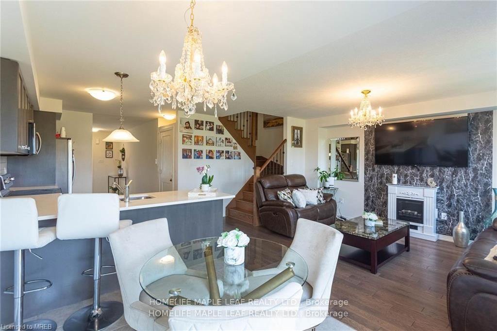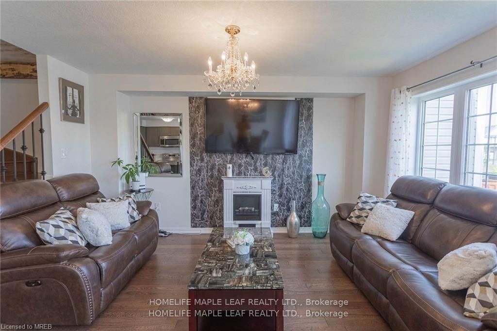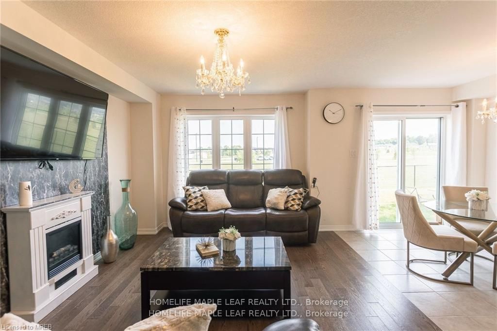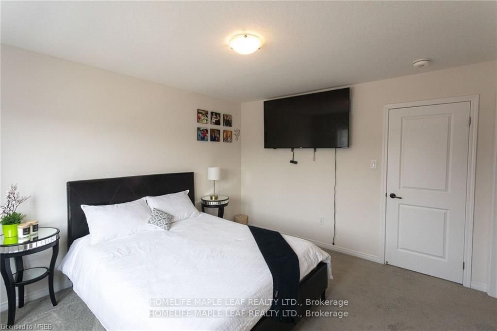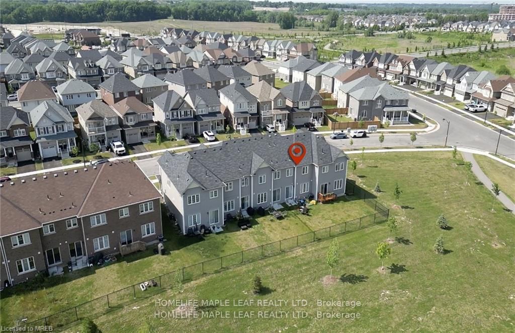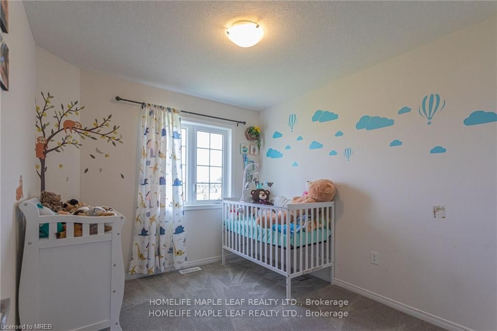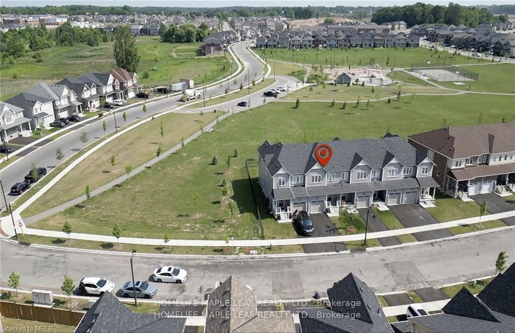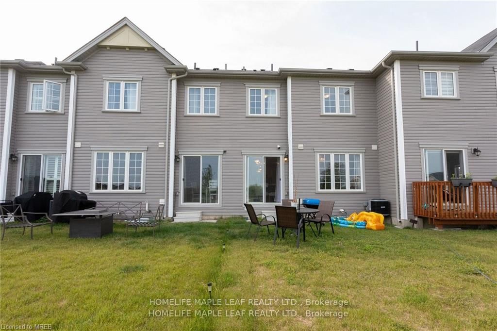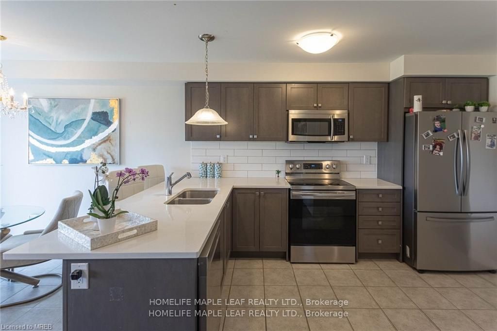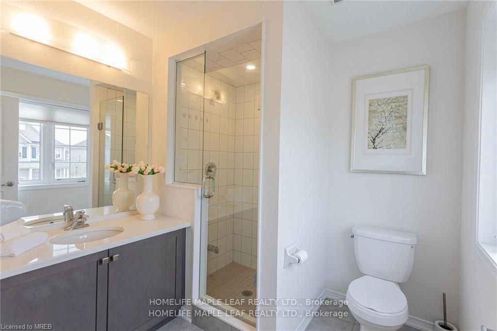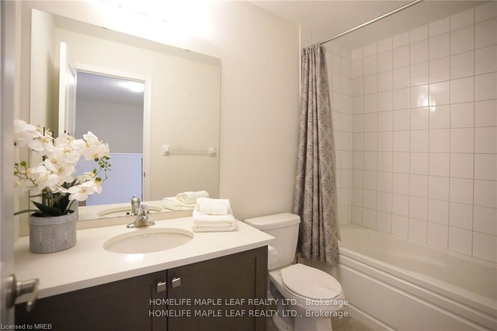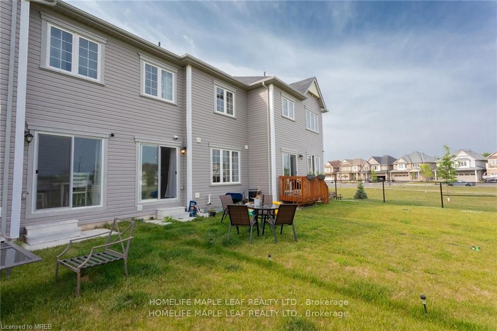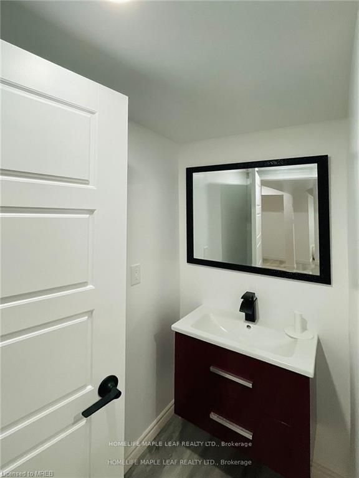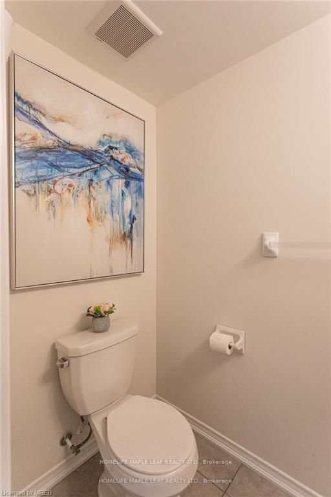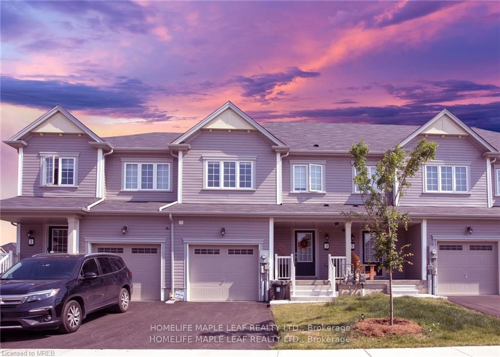
$599,000
Est. Payment
$2,288/mo*
*Based on 20% down, 4% interest, 30-year term
Listed by HOMELIFE MAPLE LEAF REALTY LTD.
Att/Row/Townhouse•MLS #X12067872•New
Price comparison with similar homes in Brantford
Compared to 1 similar home
-7.8% Lower↓
Market Avg. of (1 similar homes)
$649,900
Note * Price comparison is based on the similar properties listed in the area and may not be accurate. Consult licences real estate agent for accurate comparison
Room Details
| Room | Features | Level |
|---|---|---|
Kitchen 2.43 × 3.65 m | Ceramic FloorBreakfast BarQuartz Counter | Main |
Primary Bedroom 3.53 × 3.81 m | Broadloom3 Pc EnsuiteWalk-In Closet(s) | Second |
Bedroom 2 2.74 × 3.08 m | BroadloomWindowCloset | Second |
Bedroom 3 2.98 × 3.38 m | BroadloomWindowCloset | Second |
Bedroom 4 4.5 × 2.1 m | Laminate | Basement |
Kitchen 2.1 × 4.5 m | LaminateCombined w/LivingPot Lights | Basement |
Client Remarks
Fall In Love Wit This Neighbourhood Delight! Elevation Area, over 1500 SqFt, A 2-Storey Townhome Backing Onto Greenspace, Park, Featuring mail Level Modern Layout Including A Large Family Room. Upgraded Hardwood On Main Floor, Cabinetry & Hardware, oak Staircase, Pickets & Railings, Laundry On Upper Level, Master Ensuite W/Glass Stand Up Shower, Finished Basement That Includes A 3 Piece washroom, Bedroom, Kitchen. Minutes From Hwy 403, Downtown Core, Parks, Trails, Shops & All Other Amenities.
About This Property
3 Cooke Avenue, Brantford, N3T 0S2
Home Overview
Basic Information
Walk around the neighborhood
3 Cooke Avenue, Brantford, N3T 0S2
Shally Shi
Sales Representative, Dolphin Realty Inc
English, Mandarin
Residential ResaleProperty ManagementPre Construction
Mortgage Information
Estimated Payment
$0 Principal and Interest
 Walk Score for 3 Cooke Avenue
Walk Score for 3 Cooke Avenue

Book a Showing
Tour this home with Shally
Frequently Asked Questions
Can't find what you're looking for? Contact our support team for more information.
See the Latest Listings by Cities
1500+ home for sale in Ontario

Looking for Your Perfect Home?
Let us help you find the perfect home that matches your lifestyle
