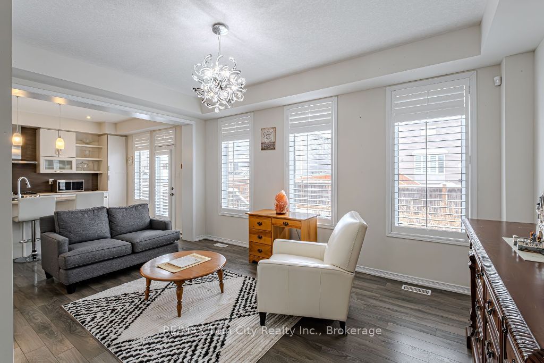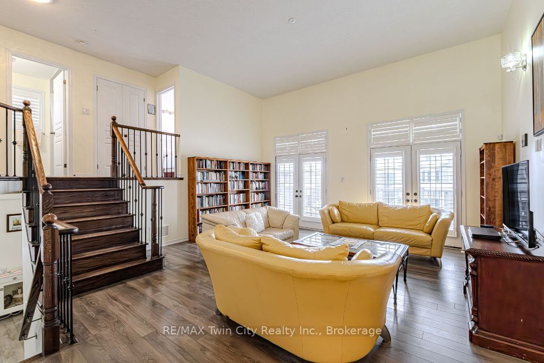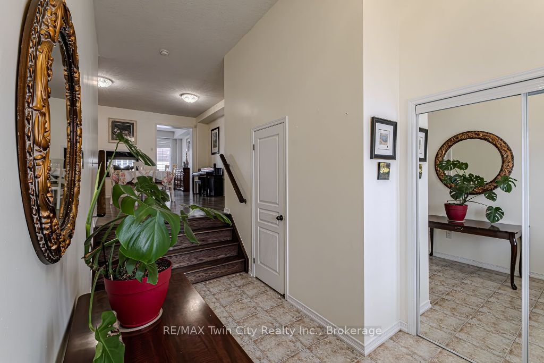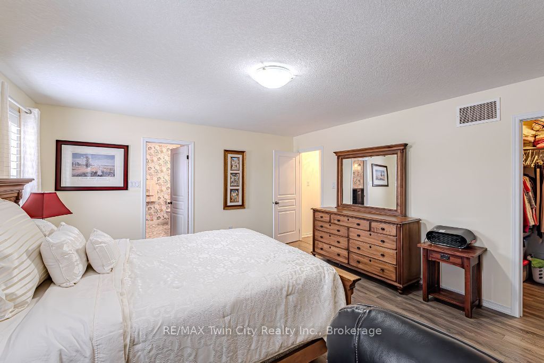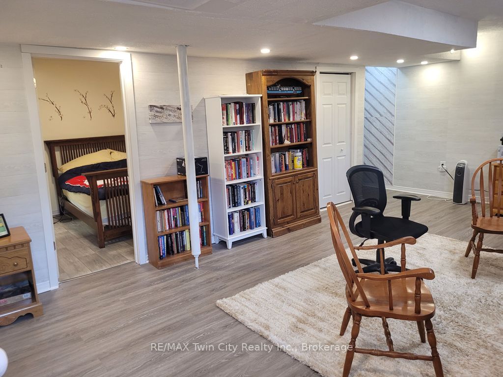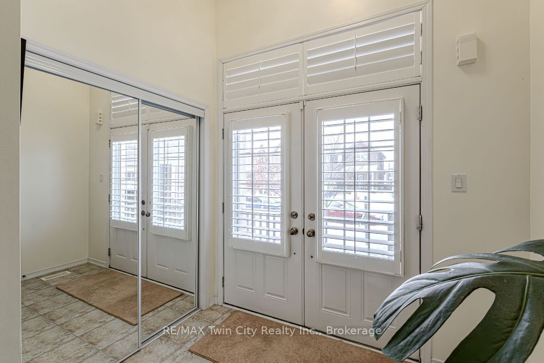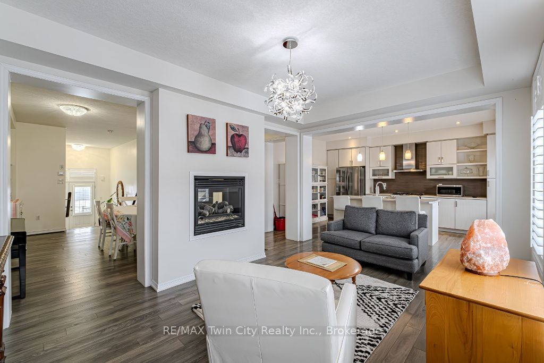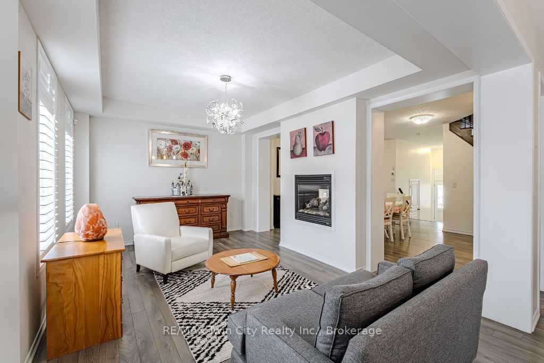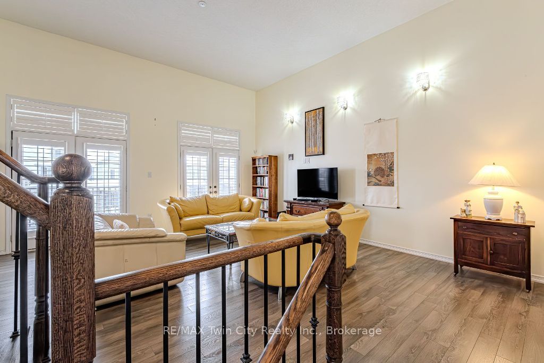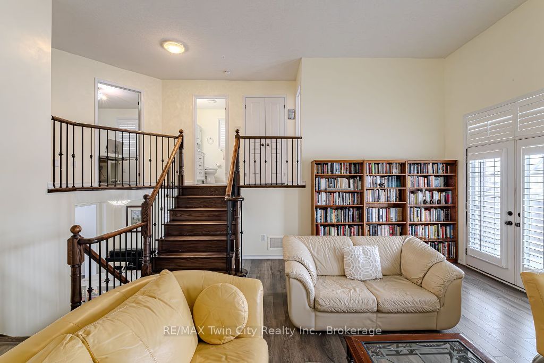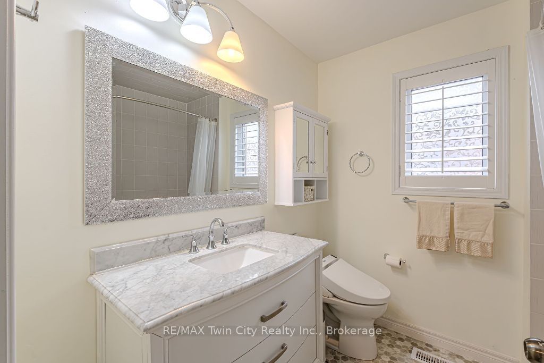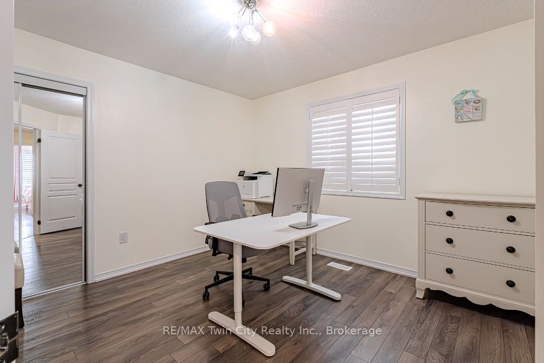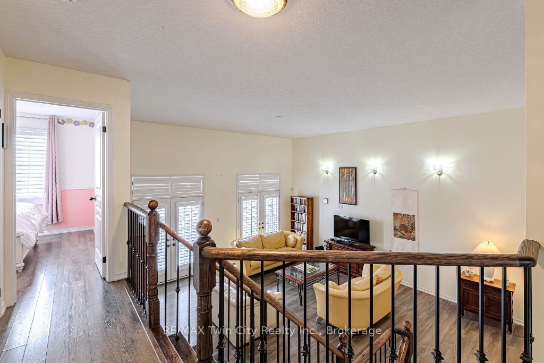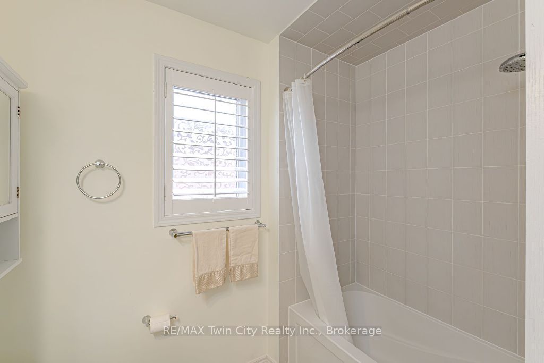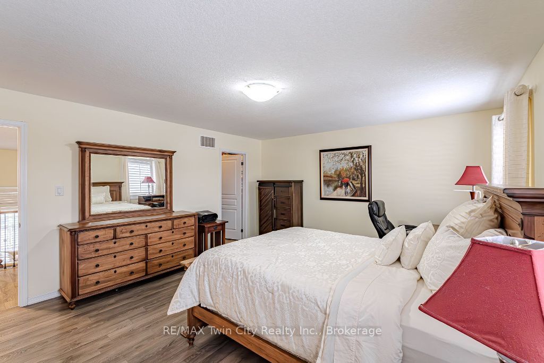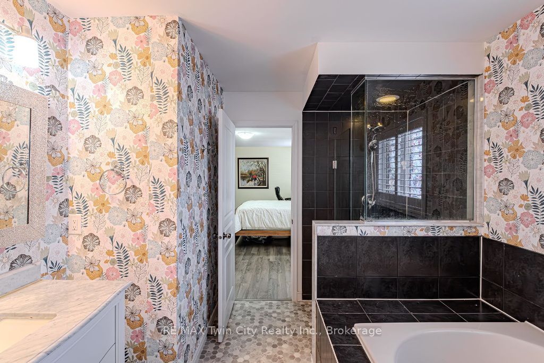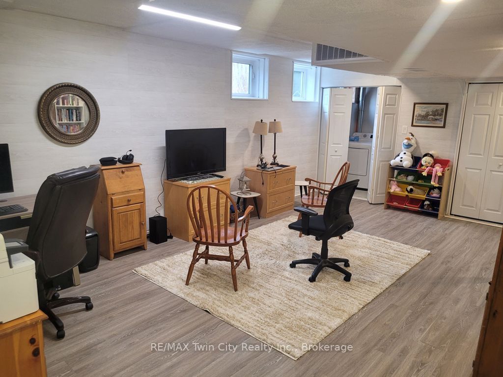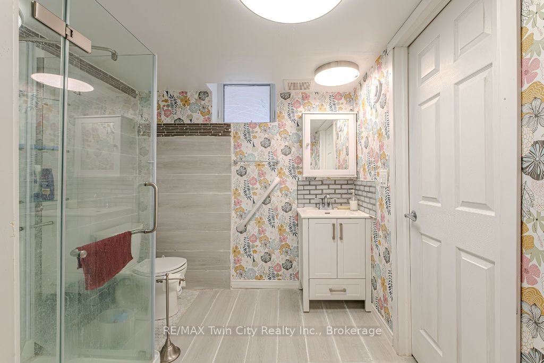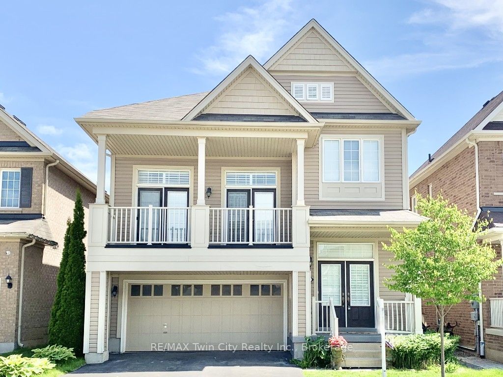
$848,000
Est. Payment
$3,239/mo*
*Based on 20% down, 4% interest, 30-year term
Listed by RE/MAX Twin City Realty Inc., Brokerage
Detached•MLS #X12202149•New
Price comparison with similar homes in Brantford
Compared to 27 similar homes
-21.1% Lower↓
Market Avg. of (27 similar homes)
$1,074,747
Note * Price comparison is based on the similar properties listed in the area and may not be accurate. Consult licences real estate agent for accurate comparison
Room Details
| Room | Features | Level |
|---|---|---|
Dining Room 4.72 × 3.43 m | 2 Way Fireplace | Main |
Living Room 4.8 × 3.05 m | 2 Way Fireplace | Main |
Kitchen 4.93 × 3.56 m | W/O To YardCentre Island | Main |
Bedroom 3.61 × 3.53 m | Second | |
Bedroom 3.17 × 3.17 m | Second | |
Primary Bedroom 5.18 × 4.65 m | Walk-In Closet(s)4 Pc Ensuite | Second |
Client Remarks
Elegant & Spacious Home in Empire South West Brantford. Nestled on a quiet, family-friendly street in the sought-after Empire South neighborhood of West Brantford, this stunning 3+1bedroom, 3.5 bath home offers a perfect blend of style, comfort, and convenience. Step inside to 9-foot ceilings on the main floor, creating an airy and welcoming atmosphere. This carpet-free home boasts sleek flooring throughout, complemented by beautiful California shutters. The open-concept living and dining area is centred around a double-sided gas fireplace, perfect for cozy evenings. The modern kitchen is a chefs dream, featuring a gas stove, stainless steel appliances, a breakfast bar, and a walkout to the patio ideal for entertaining in the fully fenced backyard. An elegant oak and wrought iron staircase leads to a spacious family room with 14-foot ceilings on the second level, complete with double French doors opening to a large balcony, perfect for morning coffee or relaxing at sunset. A few steps up, the bedroom level offers a luxurious primary suite with a spa-like ensuite, featuring an oversized soaker tub, a separate glass shower stall, and a walk-in closet. The extra closet in the hall is equipped with laundry hook-ups, while the laundry is currently located in the basement. Two additional bedrooms and a full bath complete the upper level. The finished lower level provides extra living space, including a bonus bedroom, a full bathroom, and a spacious rec room, perfect for a home theater, play area, or home gym. Additional highlights include a double garage with inside entry, and proximity to shopping, parks, and top-rated schools. This exceptional home offers modern living in a prime location don't miss out on this opportunity!
About This Property
29 Carroll Lane, Brantford, N3T 0J5
Home Overview
Basic Information
Walk around the neighborhood
29 Carroll Lane, Brantford, N3T 0J5
Shally Shi
Sales Representative, Dolphin Realty Inc
English, Mandarin
Residential ResaleProperty ManagementPre Construction
Mortgage Information
Estimated Payment
$0 Principal and Interest
 Walk Score for 29 Carroll Lane
Walk Score for 29 Carroll Lane

Book a Showing
Tour this home with Shally
Frequently Asked Questions
Can't find what you're looking for? Contact our support team for more information.
See the Latest Listings by Cities
1500+ home for sale in Ontario

Looking for Your Perfect Home?
Let us help you find the perfect home that matches your lifestyle

