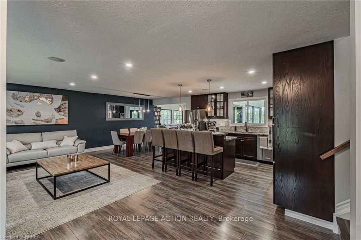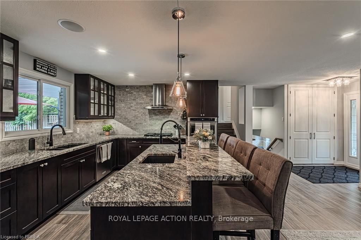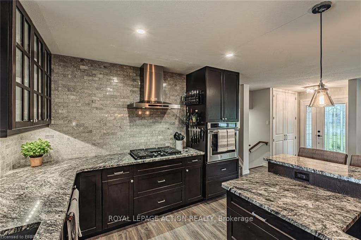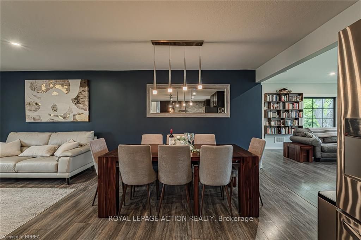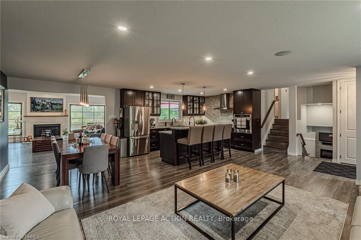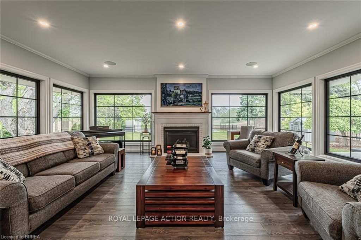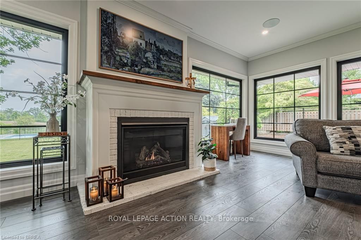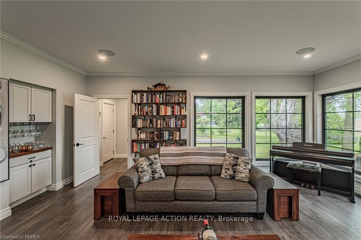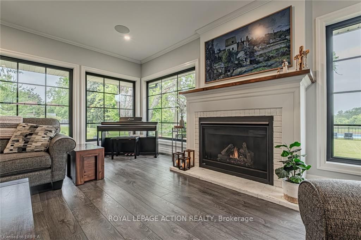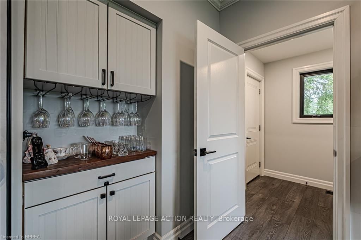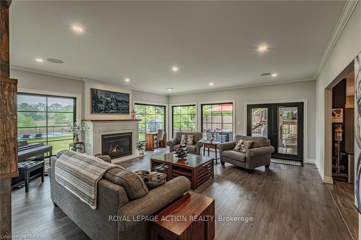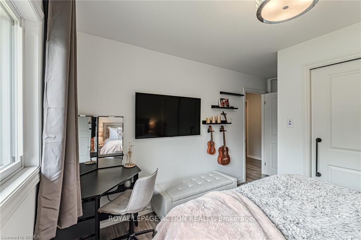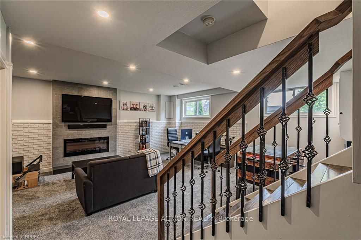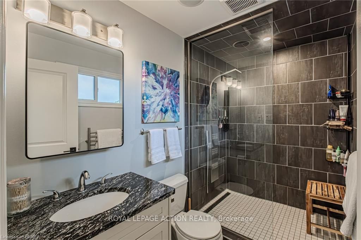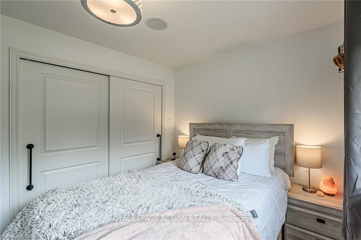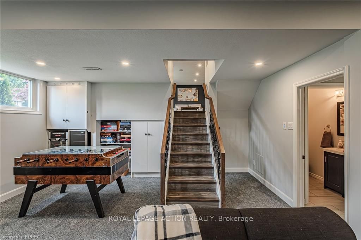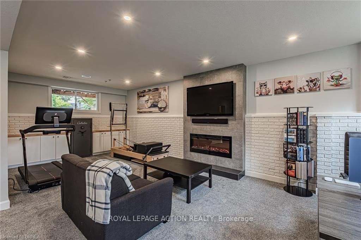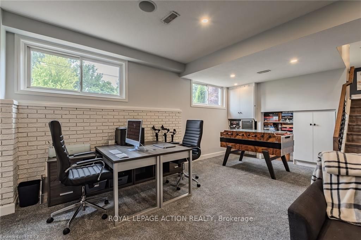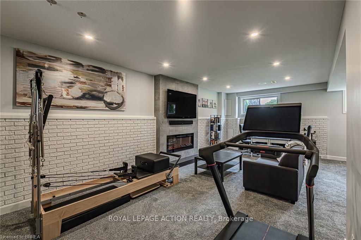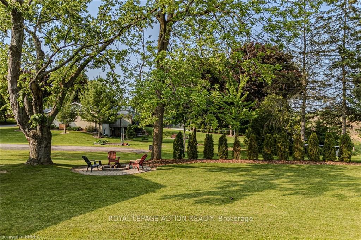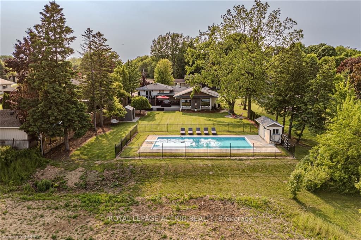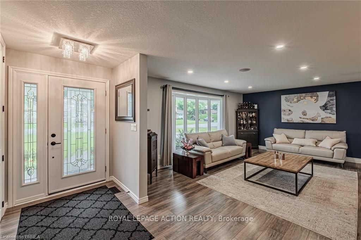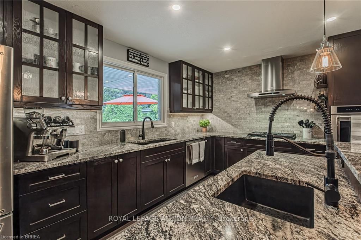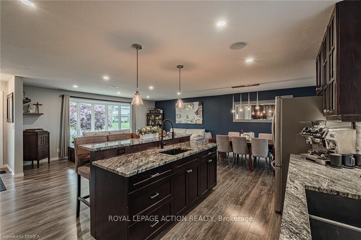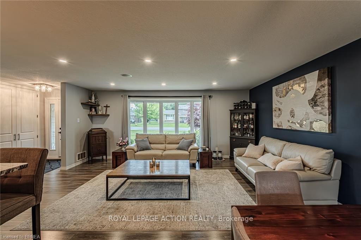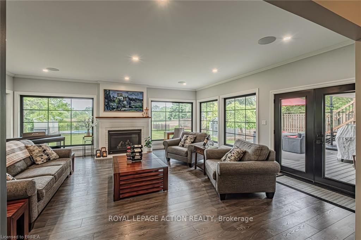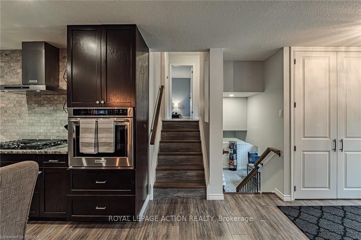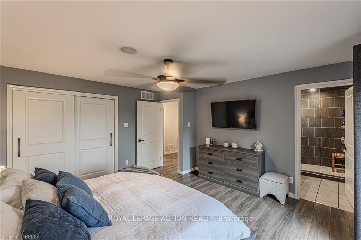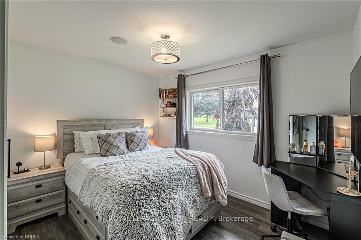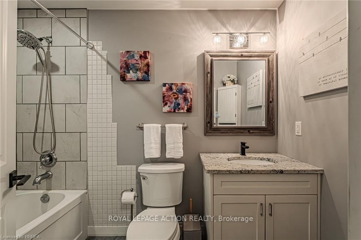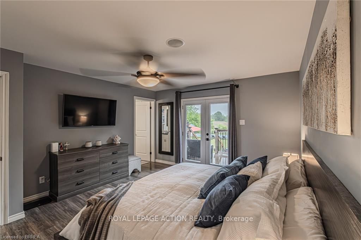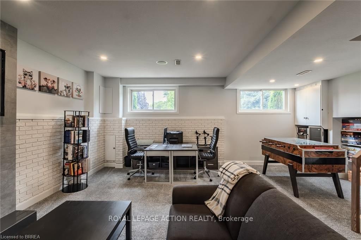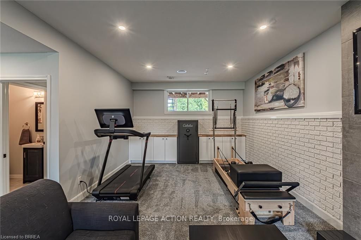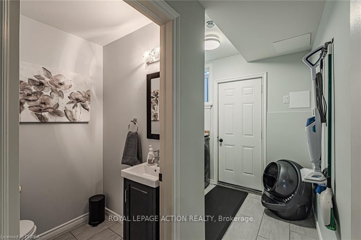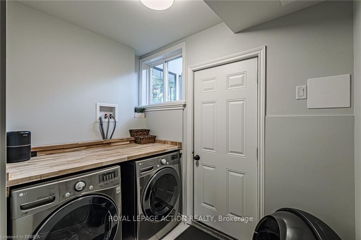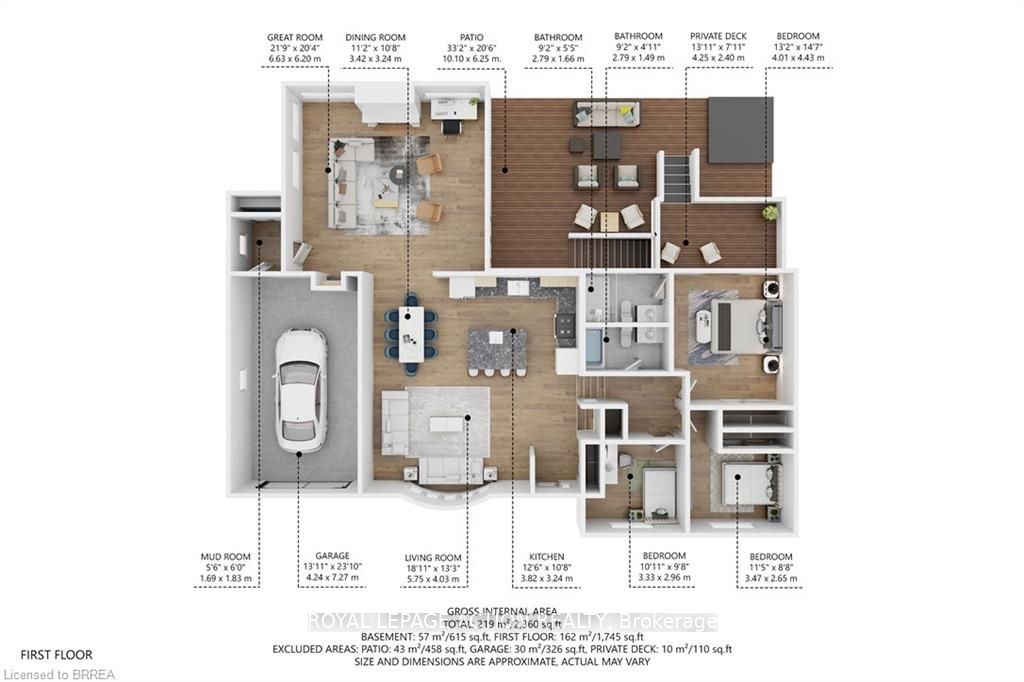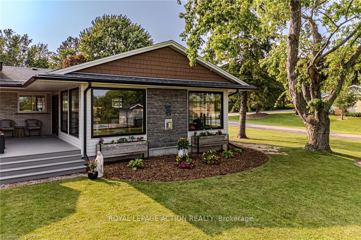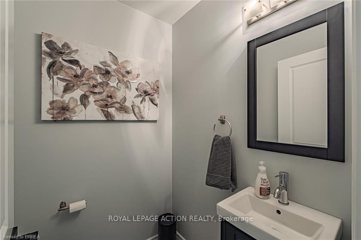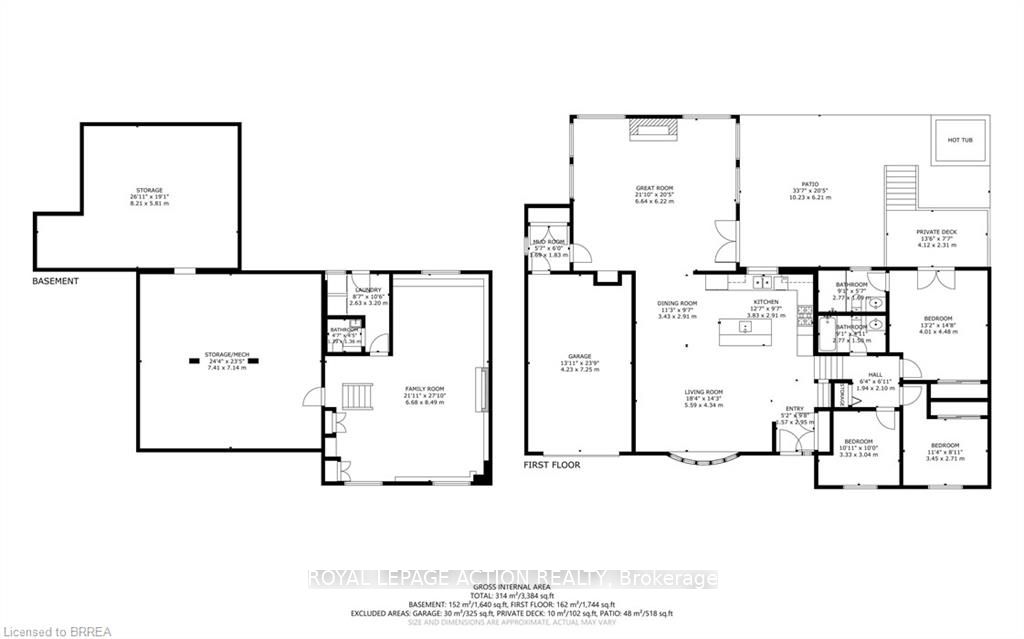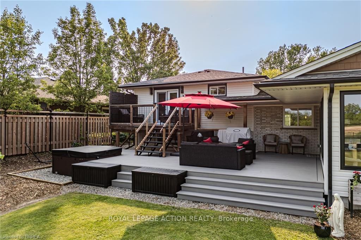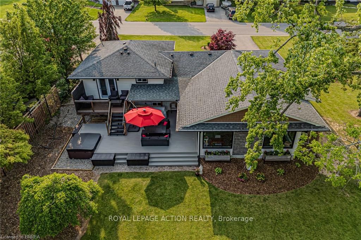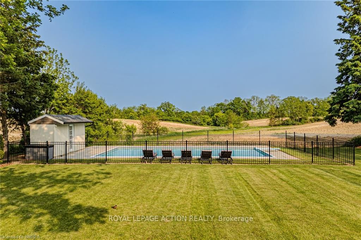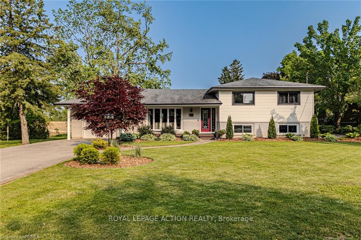
$1,079,900
Est. Payment
$4,124/mo*
*Based on 20% down, 4% interest, 30-year term
Listed by ROYAL LEPAGE ACTION REALTY
Detached•MLS #X12203285•New
Price comparison with similar homes in Brantford
Compared to 24 similar homes
22.9% Higher↑
Market Avg. of (24 similar homes)
$878,904
Note * Price comparison is based on the similar properties listed in the area and may not be accurate. Consult licences real estate agent for accurate comparison
Room Details
| Room | Features | Level |
|---|---|---|
Living Room 5.77 × 4.04 m | Carpet FreeLaminateOpen Concept | Main |
Dining Room 3.4 × 3.25 m | Carpet FreeOpen Concept | Main |
Kitchen 3.81 × 3.25 m | Eat-in KitchenDouble SinkLaminate | Main |
Primary Bedroom 4.44 × 4.01 m | Tile FloorWalk-Out | Second |
Bedroom 2 3.48 × 2.64 m | Carpet FreeLaminate | Second |
Bedroom 3 3.33 × 2.95 m | Carpet FreeLaminate | Second |
Client Remarks
Beautifully Renovated Home in Coveted Tutela Heights This meticulously updated residence truly has it all-great curb appeal. The welcoming foyer offers a double-entry closet & flows effortlessly over wide plank laminate flooring into expansive, light-filled living & dining areas. At the heart of this open-concept layout is a custom kitchen featuring granite counters, built-ins, marble backsplash, soft-close cabinetry & a double-tier island, ideal for meal prep and entertaining. The great room boasts 9-ft ceilings, crown molding, built-in hutch & oversized fireplace. Wall-to-wall windows flood the space with light & showcase sweeping views of the yard & rolling fields. A multi-zone wireless audio system provides seamless sound in & out of the home for your everyday enjoyment. Step through a garden door to one of two Trex decks, perfect for year-round enjoyment. The sheltered lounge area is perfect for escaping the summer sun or grilling in the rain. The 20' x 40' pool offers more summer fun, all set against wide-open fields & unspoiled views. Inside, garage access leads to a mudroom with walk-in pantry for everyday convenience. A few steps up from the main level, three spacious bedrooms feature laminate flooring. The primary suite offers dual double closets, a spa-like 3-piece ensuite, and access to your private deck, ideal for sipping a morning coffee or unwinding beneath the stars in the nearby hot tub. The bright, finished basement offers high ceilings, recessed lighting, a linear fireplace, custom built-ins, a 2-piece bath, & a functional laundry area with walk-up to the rear yard. The utility room provides ample storage & houses mechanical systems. Nestled in the peaceful, highly sought-after community of Tutela Heights, this home is surrounded by forests, rolling fields, scenic trails, and the Grand River,all while being just minutes from city amenities. This is truly a unique opportunity to enjoy the serenity of country living without sacrificing convenience.
About This Property
28 Davern Road, Brantford, N3T 1R5
Home Overview
Basic Information
Walk around the neighborhood
28 Davern Road, Brantford, N3T 1R5
Shally Shi
Sales Representative, Dolphin Realty Inc
English, Mandarin
Residential ResaleProperty ManagementPre Construction
Mortgage Information
Estimated Payment
$0 Principal and Interest
 Walk Score for 28 Davern Road
Walk Score for 28 Davern Road

Book a Showing
Tour this home with Shally
Frequently Asked Questions
Can't find what you're looking for? Contact our support team for more information.
See the Latest Listings by Cities
1500+ home for sale in Ontario

Looking for Your Perfect Home?
Let us help you find the perfect home that matches your lifestyle

