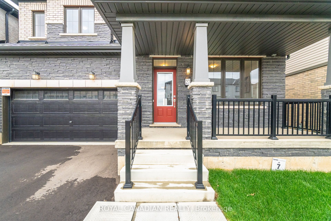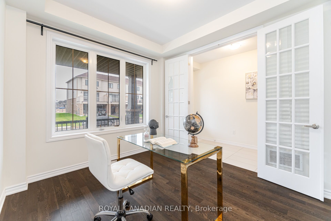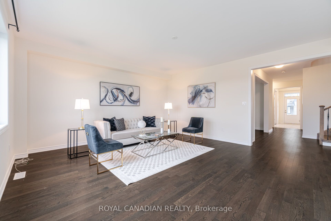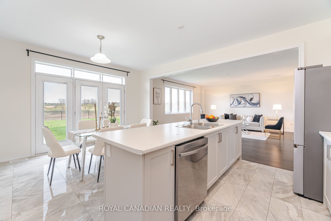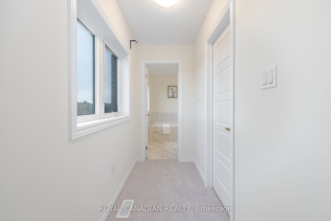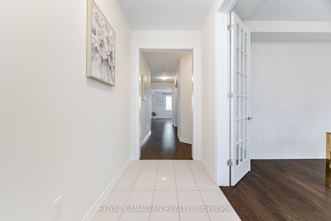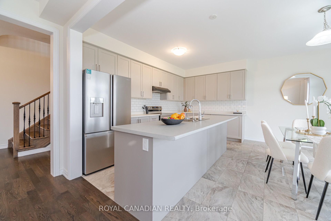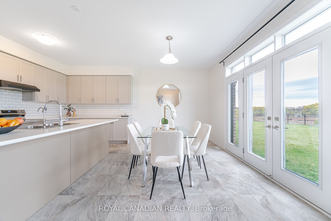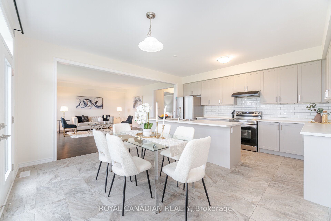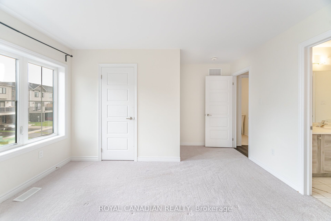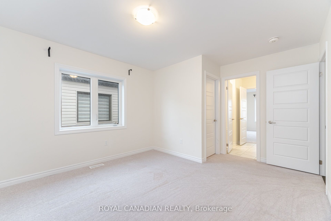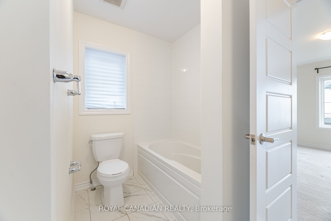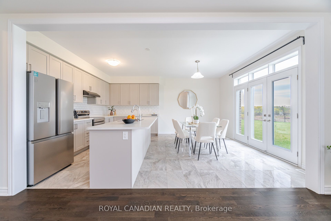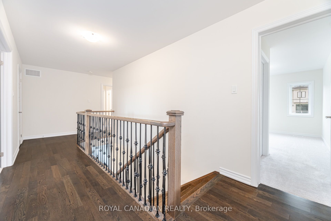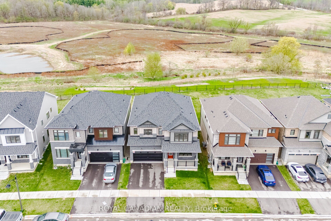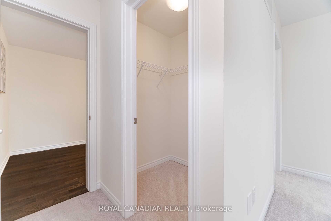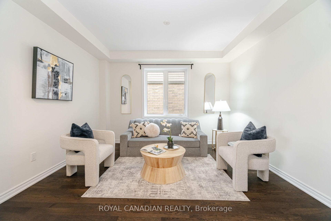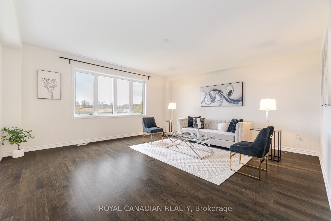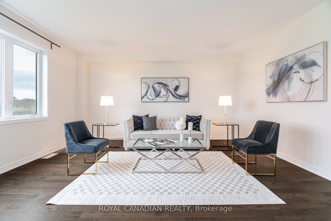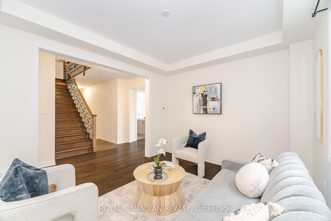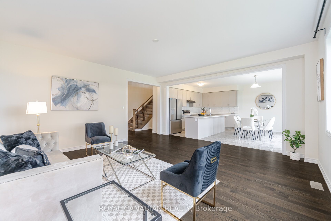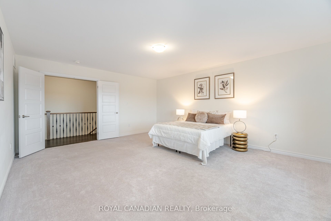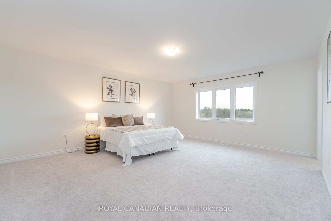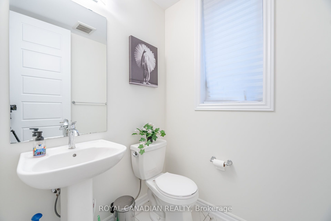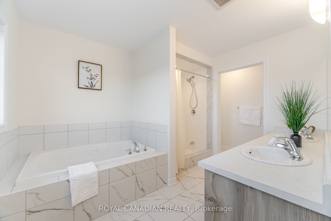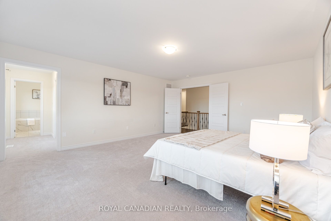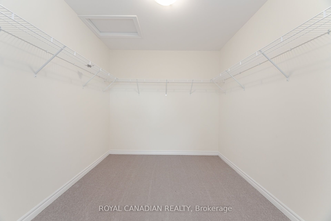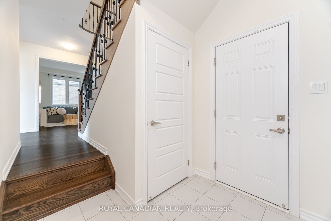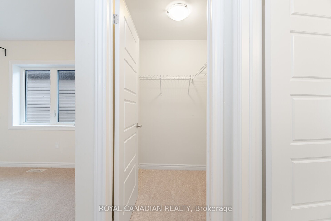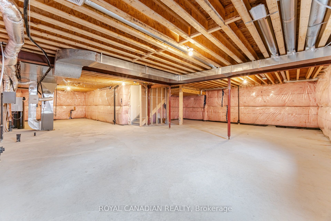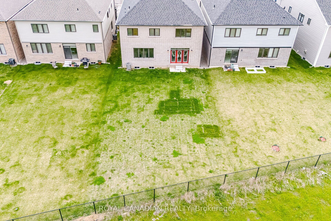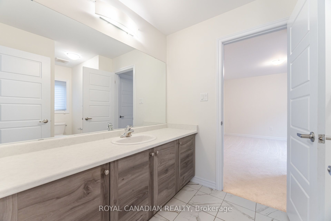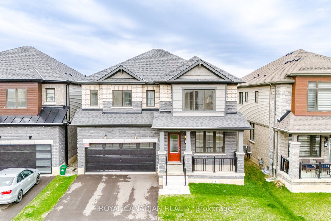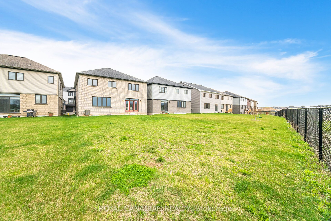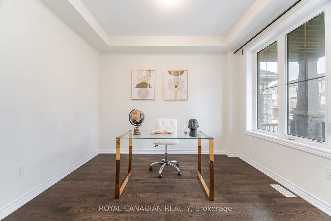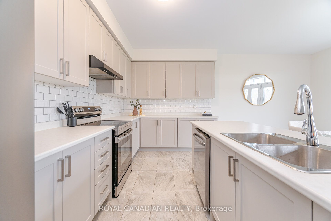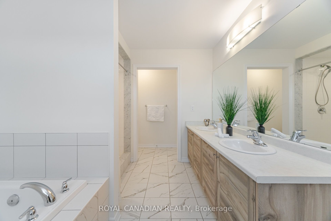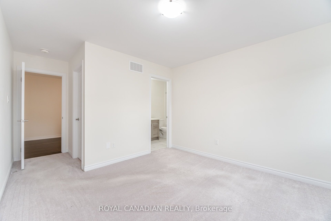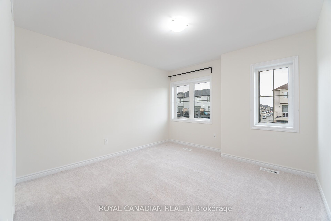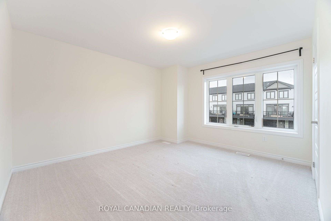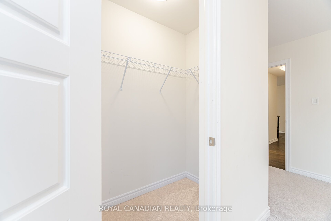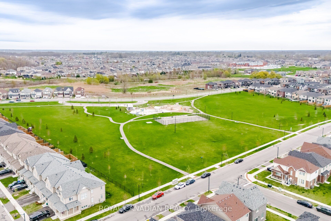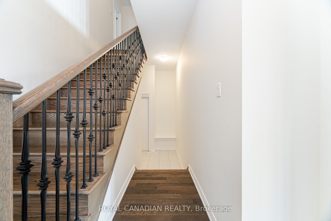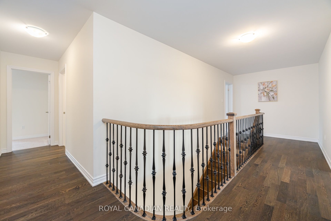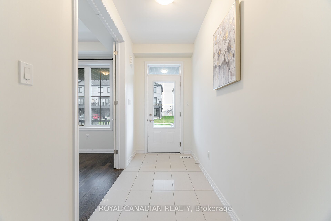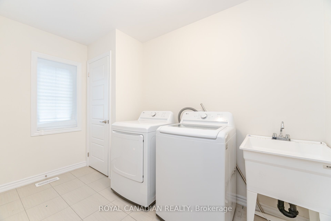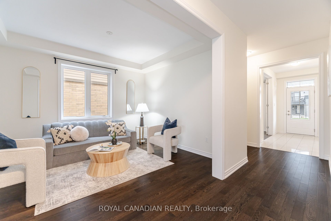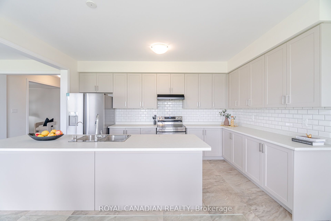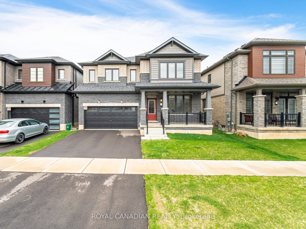
$1,139,000
Est. Payment
$4,350/mo*
*Based on 20% down, 4% interest, 30-year term
Listed by ROYAL CANADIAN REALTY
Detached•MLS #X12128558•Price Change
Price comparison with similar homes in Brantford
Compared to 24 similar homes
9.2% Higher↑
Market Avg. of (24 similar homes)
$1,042,753
Note * Price comparison is based on the similar properties listed in the area and may not be accurate. Consult licences real estate agent for accurate comparison
Room Details
| Room | Features | Level |
|---|---|---|
Kitchen 2.62 × 4.66 m | Tile FloorL-Shaped RoomBacksplash | Main |
Living Room 3.96 × 3.35 m | Hardwood FloorOpen Concept | Main |
Primary Bedroom 5.49 × 4.57 m | 5 Pc EnsuiteLarge WindowWalk-In Closet(s) | Second |
Bedroom 2 3.35 × 3.41 m | 3 Pc EnsuiteWalk-In Closet(s) | Second |
Bedroom 3 3.35 × 3.54 m | Walk-In Closet(s)3 Pc Bath | Second |
Bedroom 4 3.35 × 3.54 m | Walk-In Closet(s)3 Pc Bath | Second |
Client Remarks
Discover this stunning 4-bedroom, 4-bathroom detached home located on a premium ravine lot in one of Brantford most desirable communities. With over 3,000 sq. ft. of elegant living space and built in the last 2 years, this home offers a perfect blend of style, function, and comfort. Enjoy a bright, open-concept main floor featuring rich hardwood flooring, large windows, and seamless flow ideal for entertaining. The modern kitchen is a chefs dream with open concept, stainless steel appliances, upgraded cabinetry, and a large center island. A beautiful oak staircase with upgraded railings leads to a thoughtfully designed upper level with spacious bedrooms. The primary suite includes a walk-in closet and a spa-like 5-piece ensuite with double sinks, soaker tub, and standing shower. A second bedroom features its own private ensuite, while two additional bedrooms share a convenient Jack & Jill bathroom. A main floor den with double French doors offers the perfect workspace or private retreat. Enjoy the ease of an upper-level laundry room with built-in cabinetry. The full-sized unfinished basement offers high ceilings, a bathroom rough-in, and endless customization potential. Step outside to a private backyard with no rear neighbours, backing onto peaceful ravine views. Includes a double-car garage with interior access through mud room and closet, and a long driveway for additional parking. Close to top-rated schools, parks, scenic trails, shopping centres, and quick access to Hwy 403.
About This Property
27 Bee Crescent, Brantford, N3T 0V7
Home Overview
Basic Information
Walk around the neighborhood
27 Bee Crescent, Brantford, N3T 0V7
Shally Shi
Sales Representative, Dolphin Realty Inc
English, Mandarin
Residential ResaleProperty ManagementPre Construction
Mortgage Information
Estimated Payment
$0 Principal and Interest
 Walk Score for 27 Bee Crescent
Walk Score for 27 Bee Crescent

Book a Showing
Tour this home with Shally
Frequently Asked Questions
Can't find what you're looking for? Contact our support team for more information.
See the Latest Listings by Cities
1500+ home for sale in Ontario

Looking for Your Perfect Home?
Let us help you find the perfect home that matches your lifestyle
