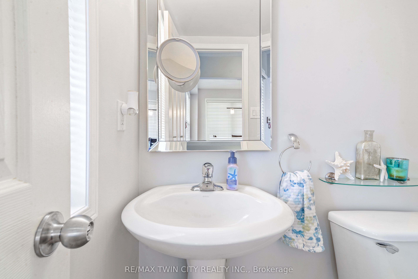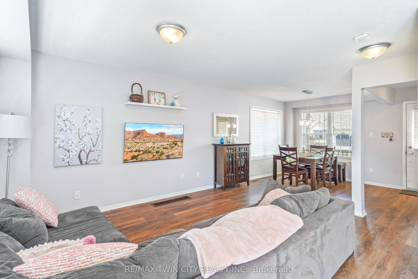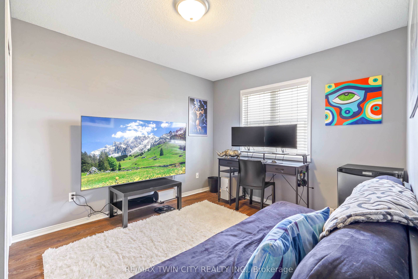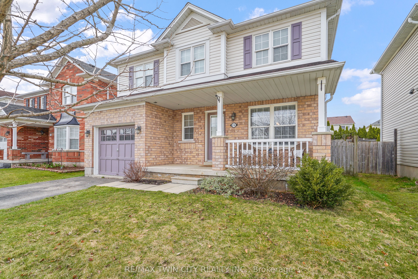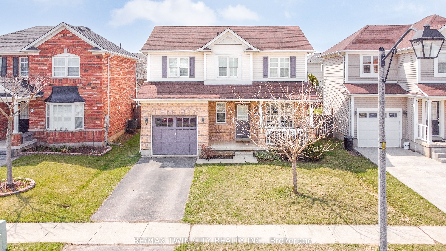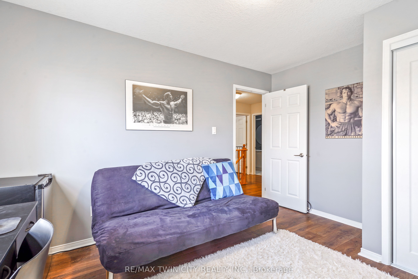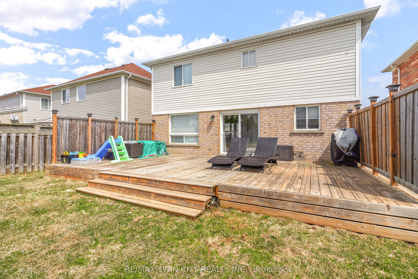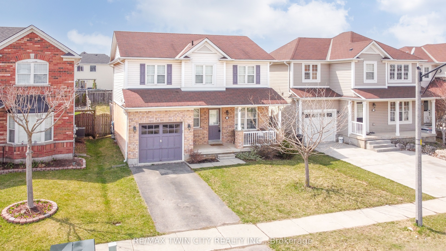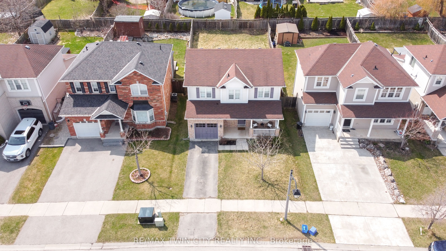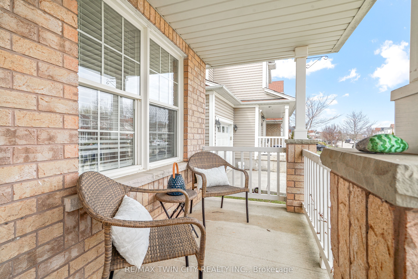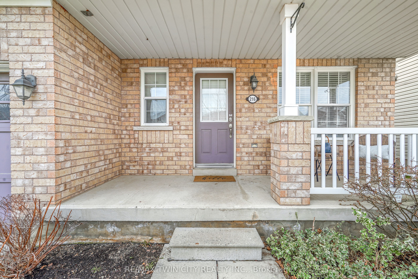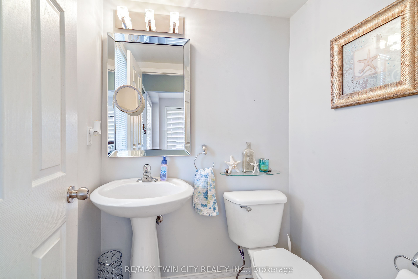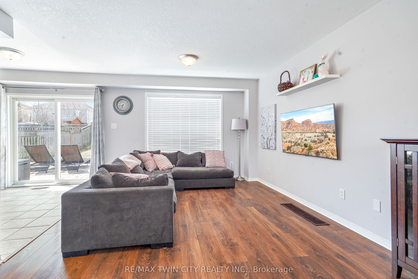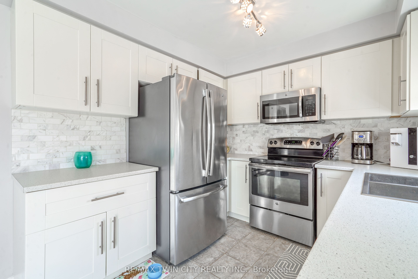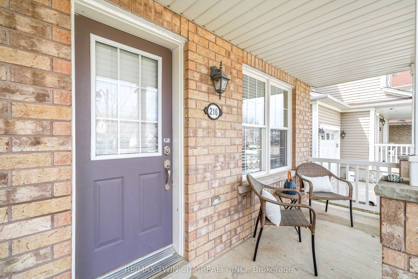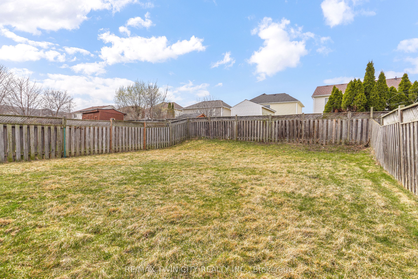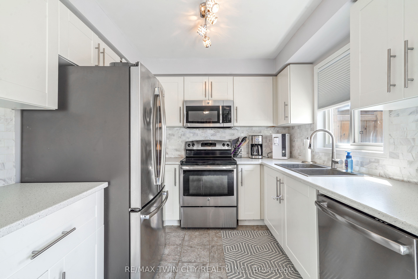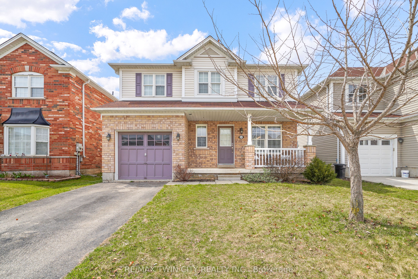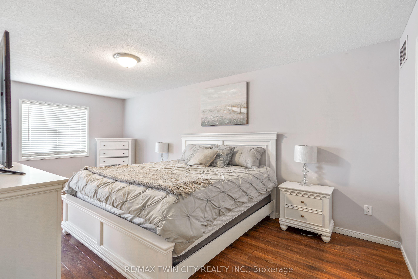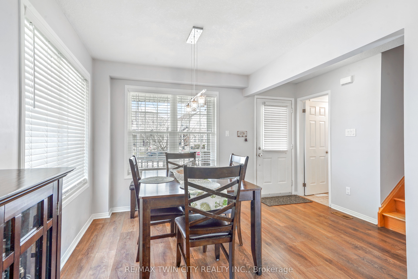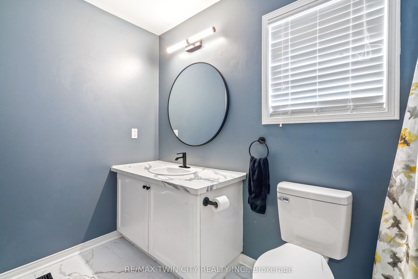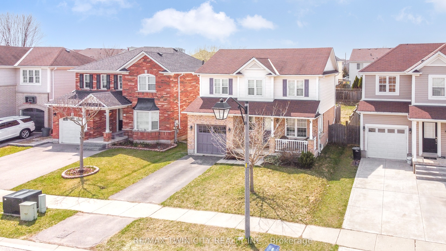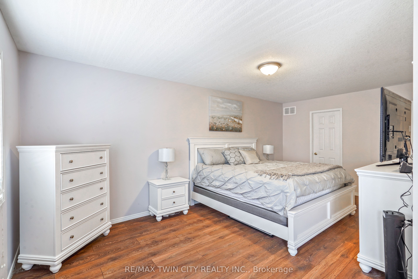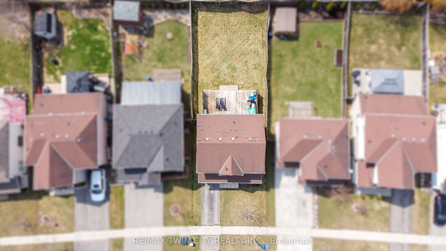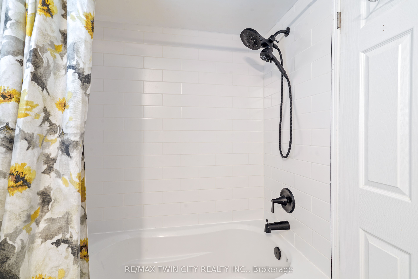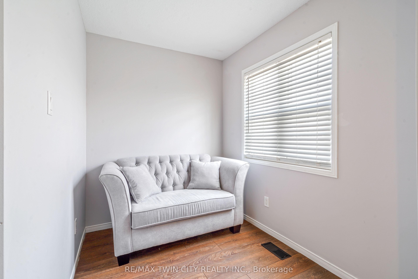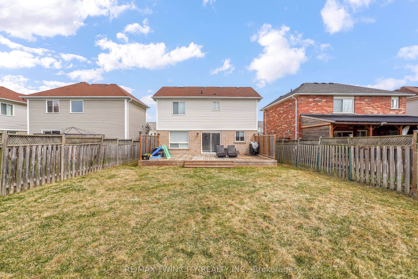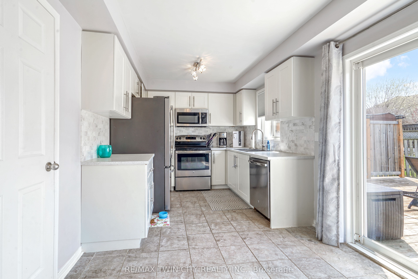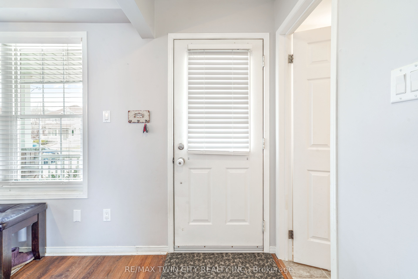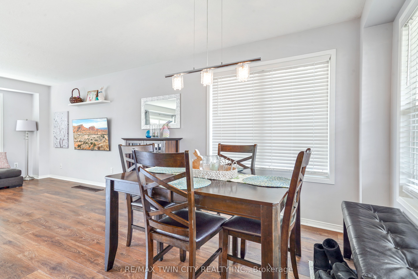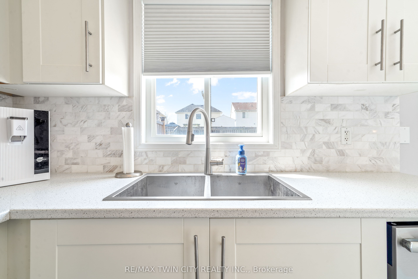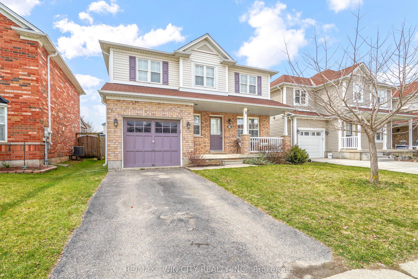
$679,000
Est. Payment
$2,593/mo*
*Based on 20% down, 4% interest, 30-year term
Listed by RE/MAX TWIN CITY REALTY INC.
Detached•MLS #X12096220•New
Price comparison with similar homes in Brantford
Compared to 25 similar homes
-4.9% Lower↓
Market Avg. of (25 similar homes)
$713,616
Note * Price comparison is based on the similar properties listed in the area and may not be accurate. Consult licences real estate agent for accurate comparison
Room Details
| Room | Features | Level |
|---|---|---|
Living Room 3.84 × 3.84 m | Main | |
Dining Room 3.54 × 3.44 m | Main | |
Kitchen 5.12 × 2.72 m | Main | |
Bedroom 5.85 × 3.2 m | Walk-In Closet(s)Combined w/Sitting | Second |
Bedroom 2 3.93 × 3 m | Second | |
Bedroom 3 3.41 × 3.08 m | Second |
Client Remarks
West Brant Beauty! A lovely 3 bedroom, 2 bathroom home with a garage sitting on a quiet street in an excellent West Brant neighbourhood with a covered front porch for relaxing with your morning coffee, and a spacious main level featuring a gorgeous new kitchen with tile backsplash, tile flooring, and soft-close drawers that is open to the bright living room for entertaining with attractive laminate flooring, a formal dining area for family meals, a convenient 2pc. bathroom, and patio doors off the kitchen that lead out to a large deck in the fully fenced backyard. Upstairs you'll find generous-sized bedrooms including a huge master bedroom that enjoys a walk-in closet and also has a sitting area(would make a perfect office space), and a modern 4pc. bathroom with a tiled shower and upgraded fixtures. You can enjoy hosting summer barbecues with your family and friends on the private deck in the backyard. Updates include a new furnace in 2021, new central air in 2021, a new kitchen in 2019, newly renovated upstairs bathroom in 2023, new deck in 2020, new main floor bathroom in 2020, new laminate flooring on the main level and the upper level in 2021, and freshly painted in contemporary colours. A beautiful move-in ready home in a family-friendly neighbourhood that's close to several parks with playgrounds, schools, shopping, restaurants, and walking and hiking trails. Book a private showing before its gone!
About This Property
216 Osborn Avenue, Brantford, N3T 0A1
Home Overview
Basic Information
Walk around the neighborhood
216 Osborn Avenue, Brantford, N3T 0A1
Shally Shi
Sales Representative, Dolphin Realty Inc
English, Mandarin
Residential ResaleProperty ManagementPre Construction
Mortgage Information
Estimated Payment
$0 Principal and Interest
 Walk Score for 216 Osborn Avenue
Walk Score for 216 Osborn Avenue

Book a Showing
Tour this home with Shally
Frequently Asked Questions
Can't find what you're looking for? Contact our support team for more information.
See the Latest Listings by Cities
1500+ home for sale in Ontario

Looking for Your Perfect Home?
Let us help you find the perfect home that matches your lifestyle
