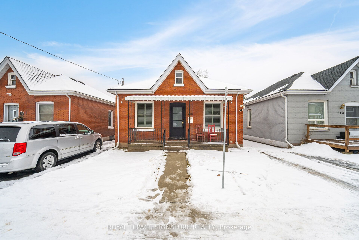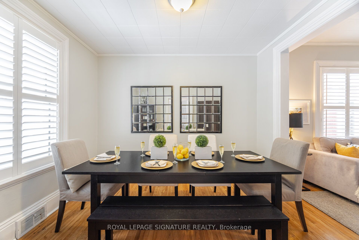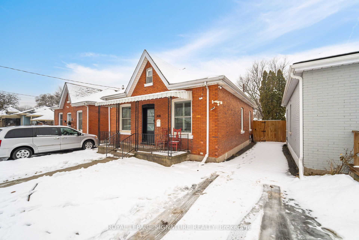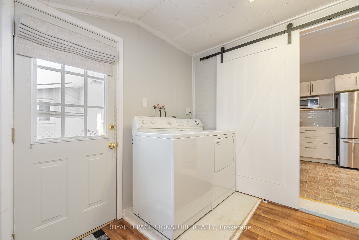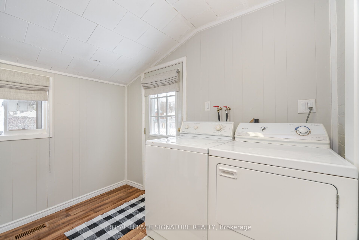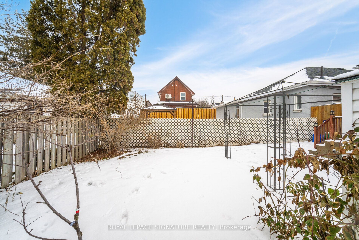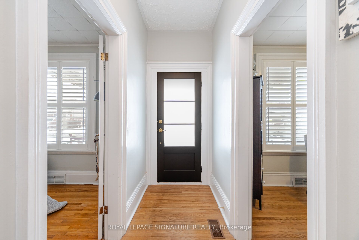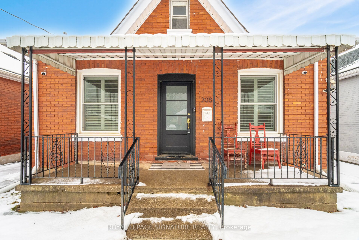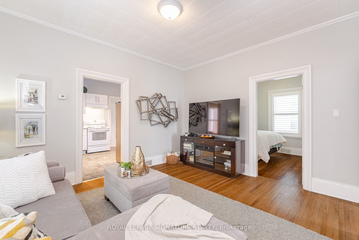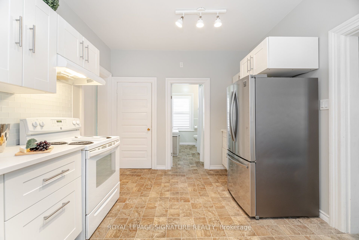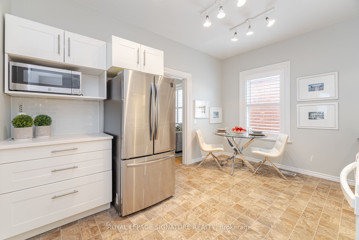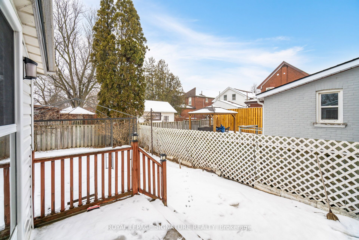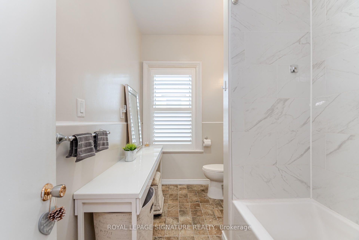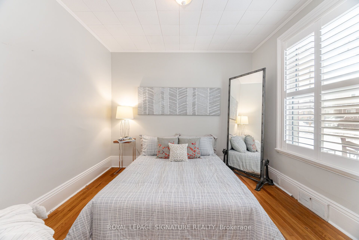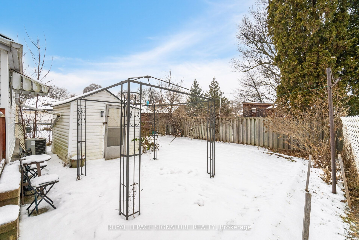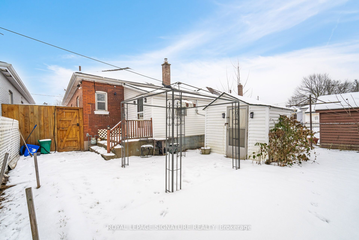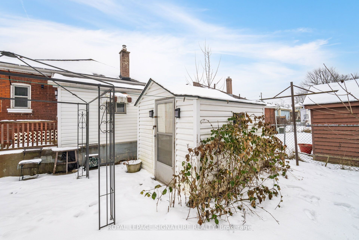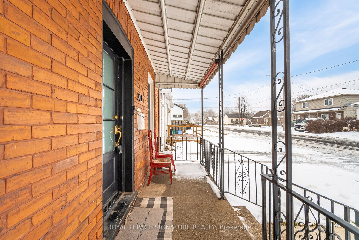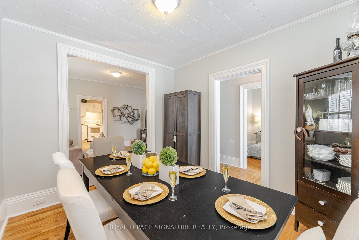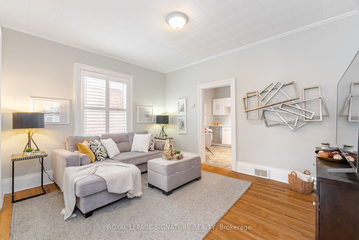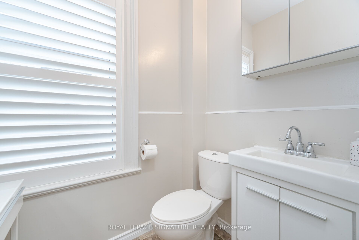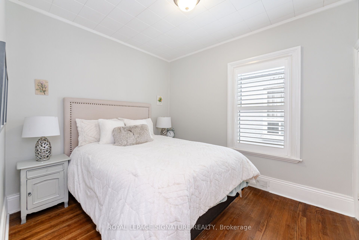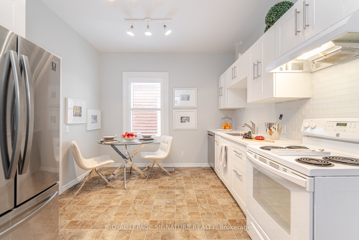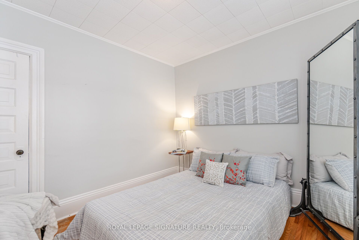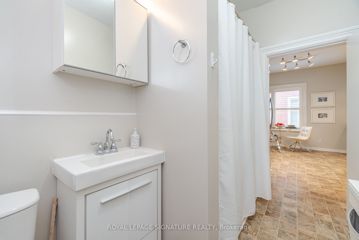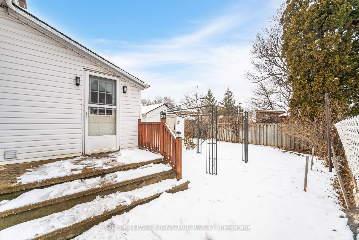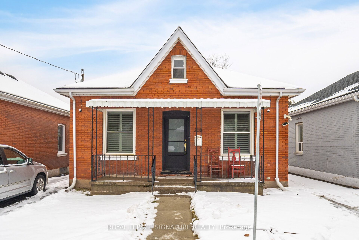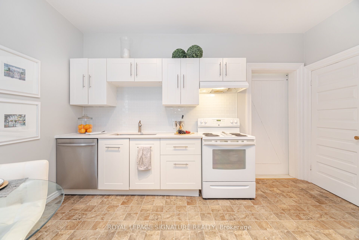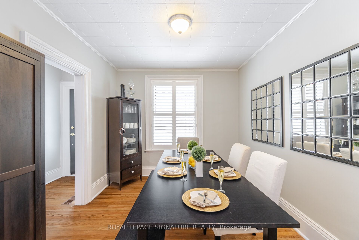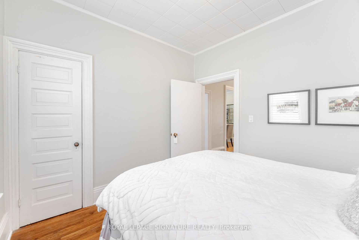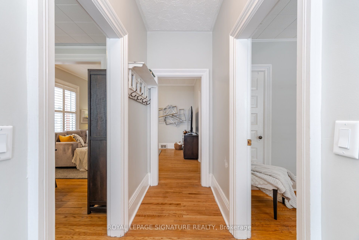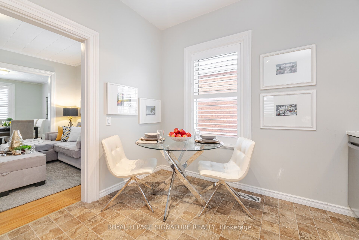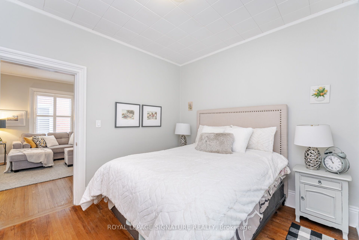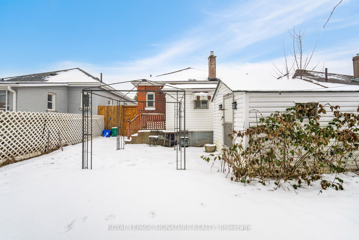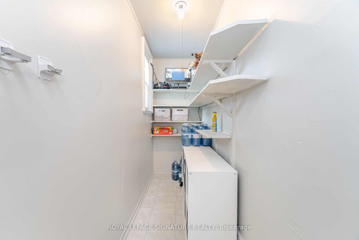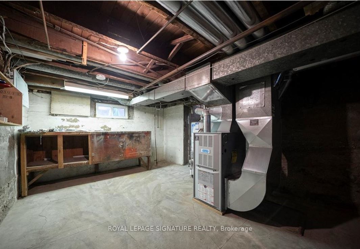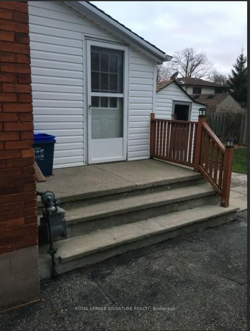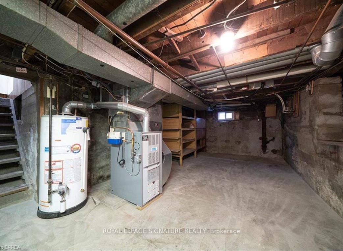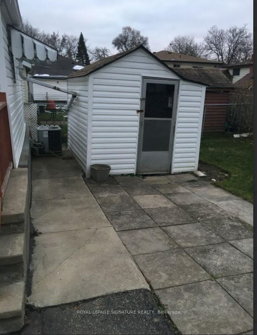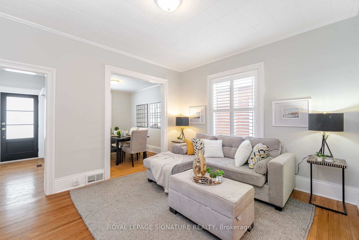
$499,999
Est. Payment
$1,910/mo*
*Based on 20% down, 4% interest, 30-year term
Listed by ROYAL LEPAGE SIGNATURE REALTY
Detached•MLS #X11955554•Price Change
Price comparison with similar homes in Brantford
Compared to 4 similar homes
11.9% Higher↑
Market Avg. of (4 similar homes)
$446,800
Note * Price comparison is based on the similar properties listed in the area and may not be accurate. Consult licences real estate agent for accurate comparison
Room Details
| Room | Features | Level |
|---|---|---|
Living Room 4.25 × 3.64 m | Hardwood FloorOpen Concept | Main |
Dining Room 3.3 × 2.85 m | Hardwood FloorFormal Rm | Main |
Kitchen 4.25 × 3.2 m | Eat-in KitchenPantryQuartz Counter | Main |
Primary Bedroom 3.25 × 3.04 m | Hardwood FloorCloset | Main |
Bedroom 2 3.1 × 3 m | Hardwood FloorCloset | Main |
Client Remarks
Absolutely charming, updated bungalow featuring 2 spacious bedrooms and a 4-piece modern bath, offering the ideal blend of style and convenience and the benefits of modern comfort and effortless carpet free, single-level living in a central location. Step into the inviting front foyer, where a graceful hallway leads you into a spacious, centrally located living room and an elegant, family-sized formal dining room perfect for those who love to entertain. The home is beautifully finished with timeless vintage hardwood floors, adding a touch of classic charm throughout. The chef-inspired kitchen is a true standout, complete with sleek all-white cabinetry, matching appliances, and quartz countertops paired with an undermount sink, convenient pot drawers, a generous 6x3 pantry, striking glass subway tile backsplash and stylish track lighting all adding both functionality and a contemporary flair. Convenience abounds with a dedicated laundry/mud room that offers direct access to the basement and fenced backyard perfect for outdoor gatherings. Enjoy the extra storage in basement and the spacious yard complete with a large shed. Upgrades include a new electrical panel, fresh paint, and more!"
About This Property
208 Drummond Street, Brantford, N3S 6B2
Home Overview
Basic Information
Walk around the neighborhood
208 Drummond Street, Brantford, N3S 6B2
Shally Shi
Sales Representative, Dolphin Realty Inc
English, Mandarin
Residential ResaleProperty ManagementPre Construction
Mortgage Information
Estimated Payment
$0 Principal and Interest
 Walk Score for 208 Drummond Street
Walk Score for 208 Drummond Street

Book a Showing
Tour this home with Shally
Frequently Asked Questions
Can't find what you're looking for? Contact our support team for more information.
Check out 100+ listings near this property. Listings updated daily
See the Latest Listings by Cities
1500+ home for sale in Ontario

Looking for Your Perfect Home?
Let us help you find the perfect home that matches your lifestyle
