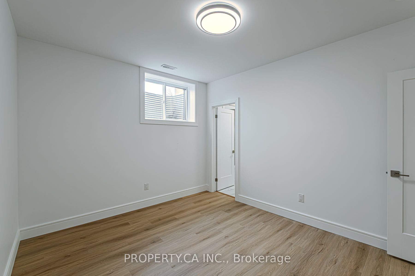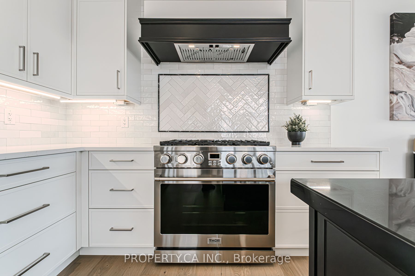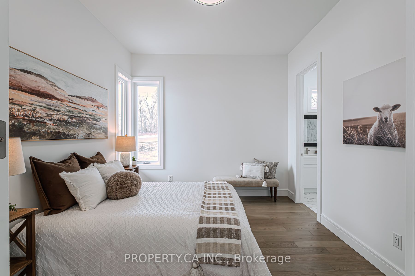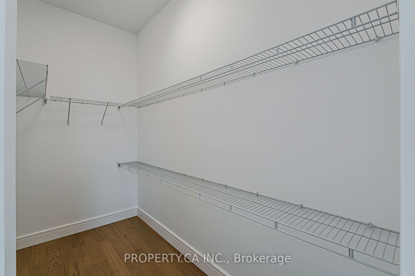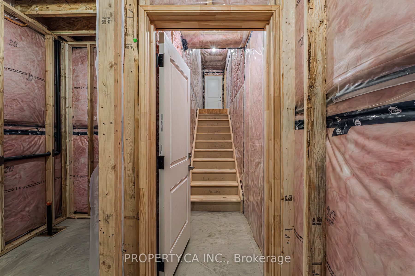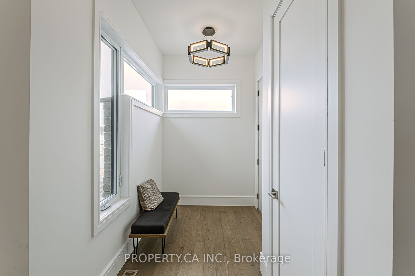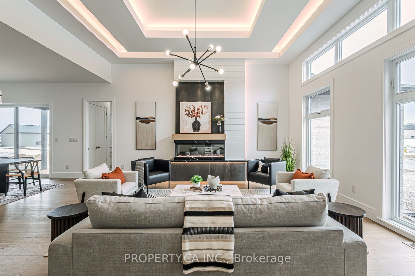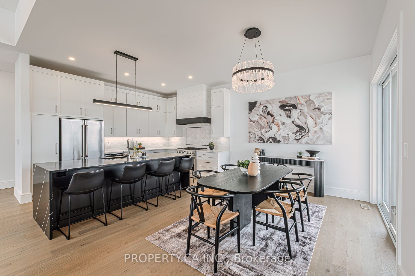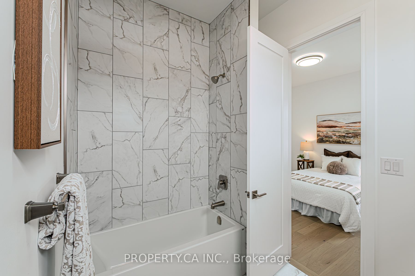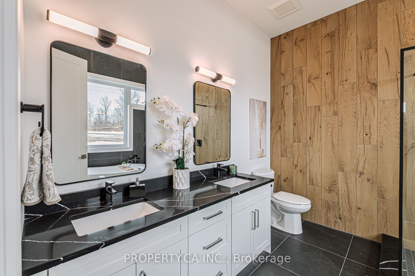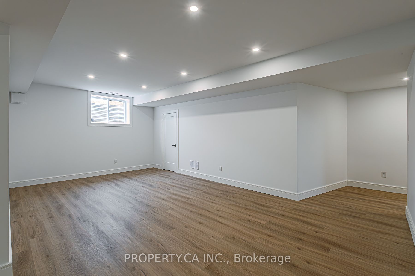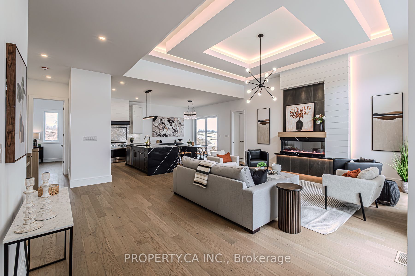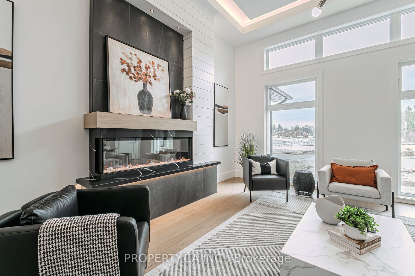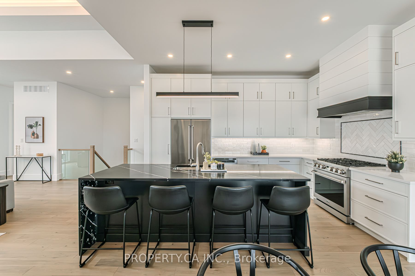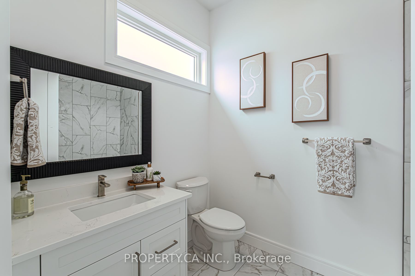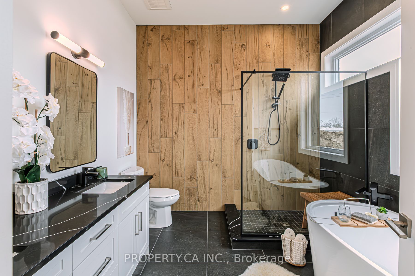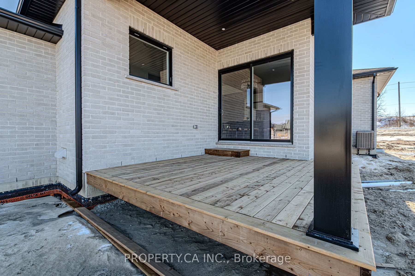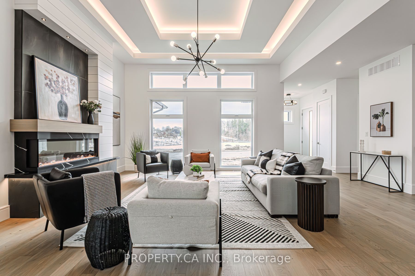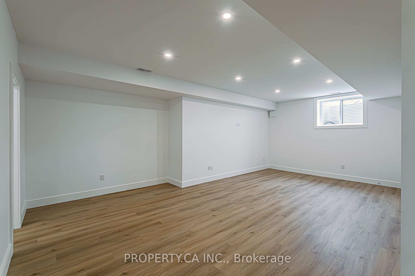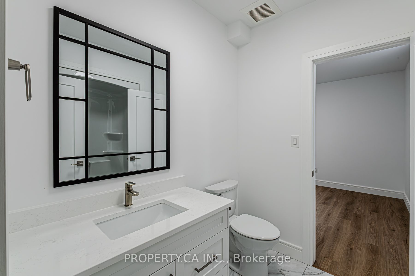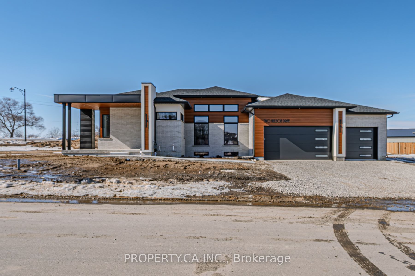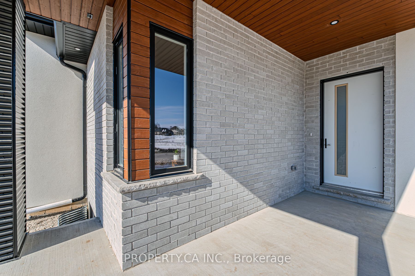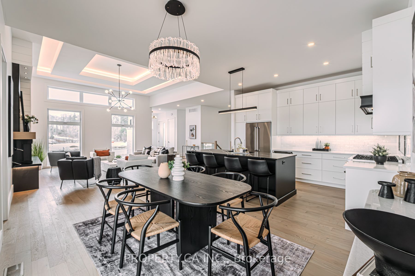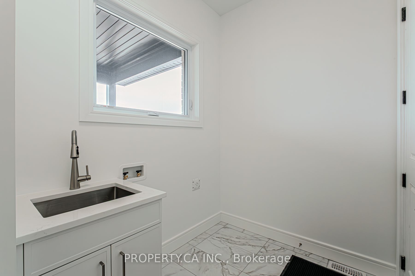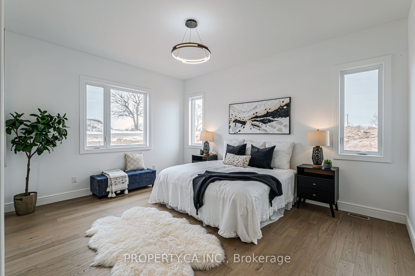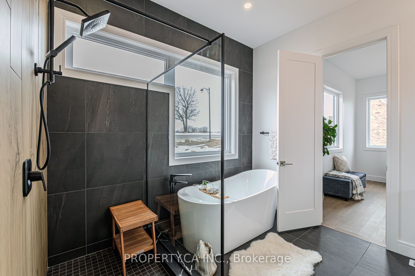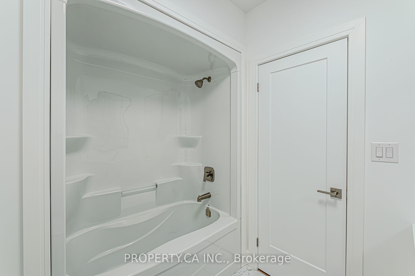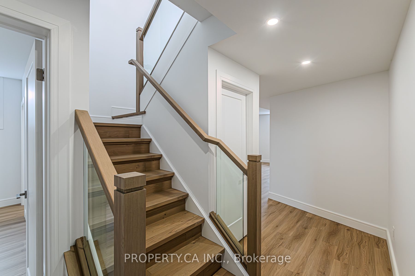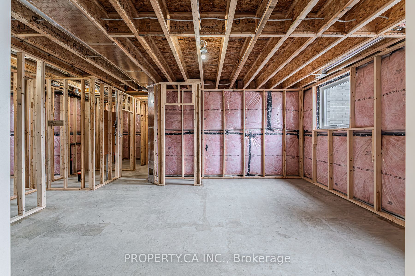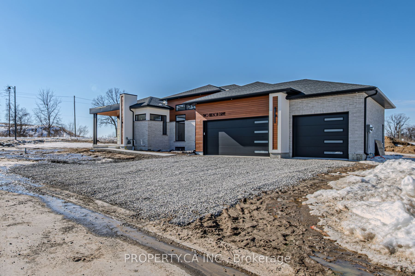
$1,644,900
Est. Payment
$6,282/mo*
*Based on 20% down, 4% interest, 30-year term
Listed by PROPERTY.CA INC.
Detached•MLS #X12002556•New
Price comparison with similar homes in Brantford
Compared to 2 similar homes
32.1% Higher↑
Market Avg. of (2 similar homes)
$1,244,900
Note * Price comparison is based on the similar properties listed in the area and may not be accurate. Consult licences real estate agent for accurate comparison
Room Details
| Room | Features | Level |
|---|---|---|
Kitchen 2.77 × 4.27 m | Centre IslandSliding Doors | Main |
Dining Room 3.66 × 4.27 m | Combined w/Dining | Main |
Bedroom 5 × 3.96 m | Walk-In Closet(s)Double Sink | Main |
Bedroom 2 3.71 × 3.35 m | Closet | Main |
Bedroom 3 4.01 × 3.28 m | Lower |
Client Remarks
Another stunning bungalow designed and built by local builder, Carriageview Construction. This home has all the 'WOW' factor that is sure to impress and presents a modern and functional living space, characterized by its open concept layout and high ceilings. The kitchen is equipped with high-quality finishes, including stainless steel appliances (refrigerator, stove, dishwasher, and microwave). An island serves as a central feature for cooking and socializing, while the dinette area provides dining space. Sliding doors lead from the kitchen to a covered deck measuring 12x12, allowing for outdoor entertaining or relaxation. Note the upgraded engineered hardwood flooring, trim, lighting and so much more! A main floor Laundry Room & 2 pc bath is conveniently located to/from the Triple Car Garage. In addition to the 1755 sq. ft. finished on the upper level, the lower level is partially finished adding another 720 sq. ft. which boasts a Bedroom, Rec Room & 4pc.Bath. **EXTRAS** Potential to finish an 800 sq ft Granny Suite in the basement, which would include: 2 bedrooms, 4pc Bath, combined Kitchen/Living Room & Laundry. Builder will partially fencing the backyard in Spring at his expense. Includes HST & TARION.
About This Property
2 Hudson Drive, Brantford, N3T 0V6
Home Overview
Basic Information
Walk around the neighborhood
2 Hudson Drive, Brantford, N3T 0V6
Shally Shi
Sales Representative, Dolphin Realty Inc
English, Mandarin
Residential ResaleProperty ManagementPre Construction
Mortgage Information
Estimated Payment
$0 Principal and Interest
 Walk Score for 2 Hudson Drive
Walk Score for 2 Hudson Drive

Book a Showing
Tour this home with Shally
Frequently Asked Questions
Can't find what you're looking for? Contact our support team for more information.
See the Latest Listings by Cities
1500+ home for sale in Ontario

Looking for Your Perfect Home?
Let us help you find the perfect home that matches your lifestyle
