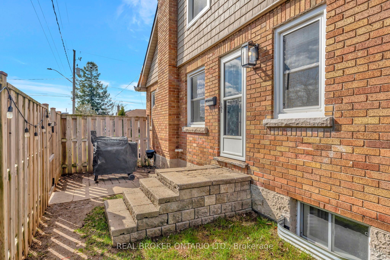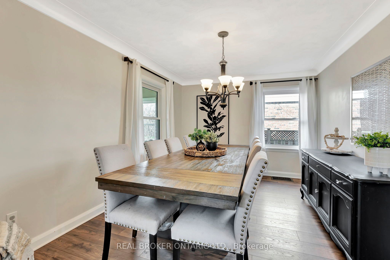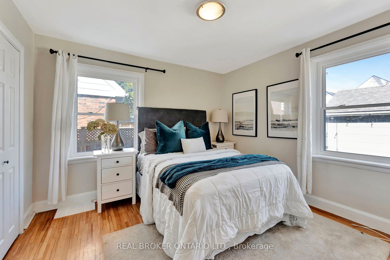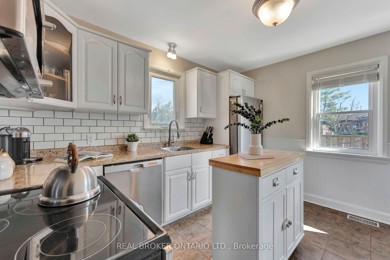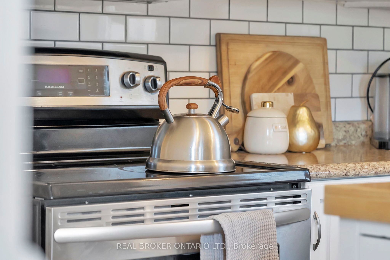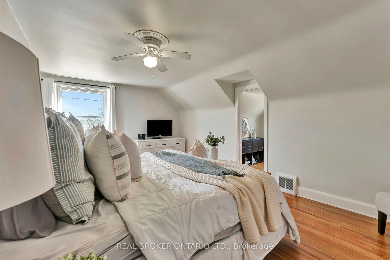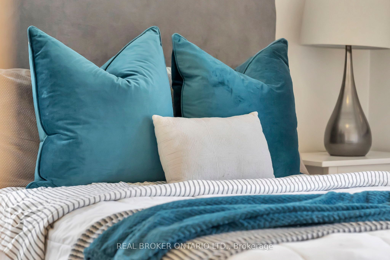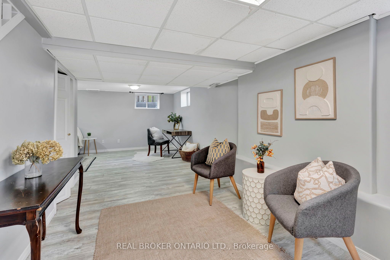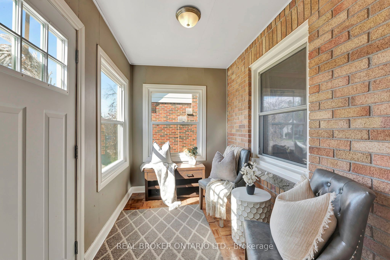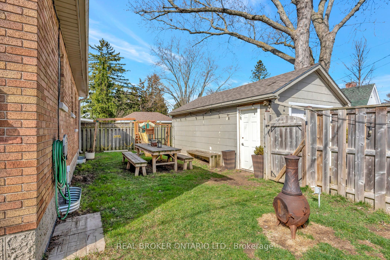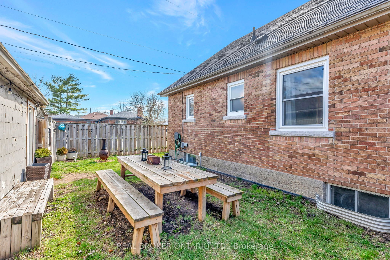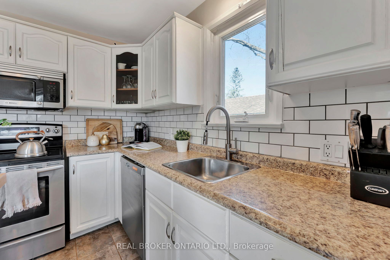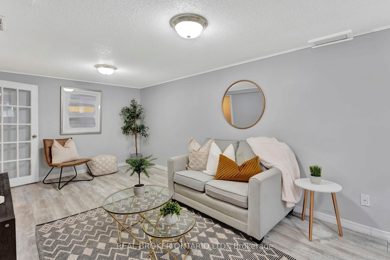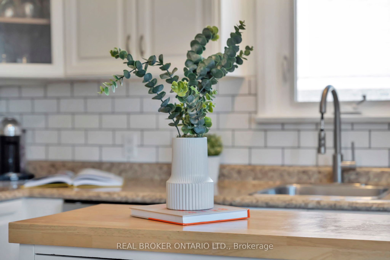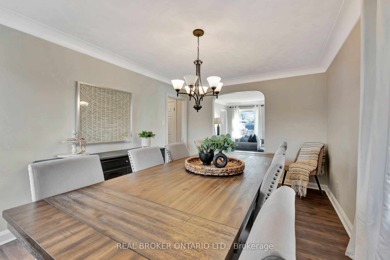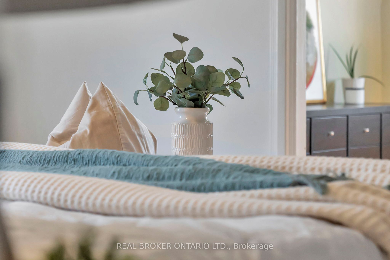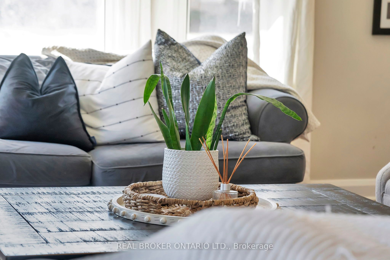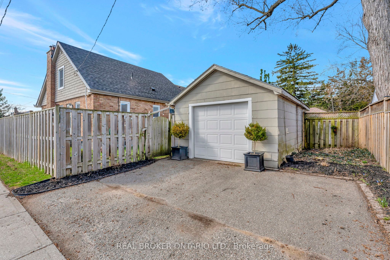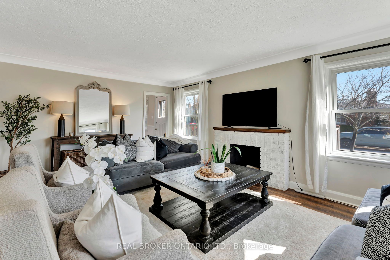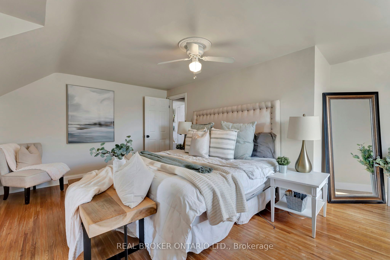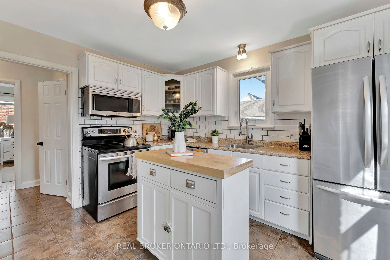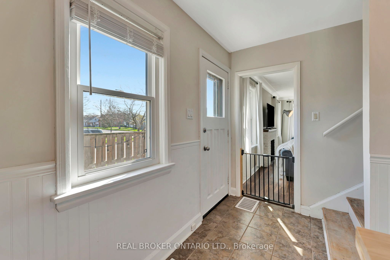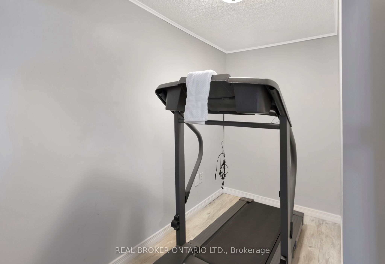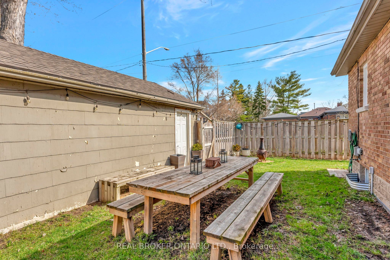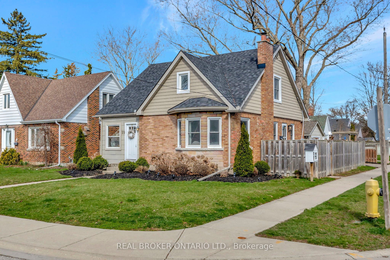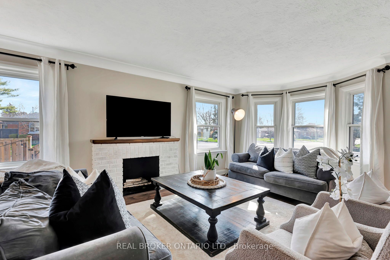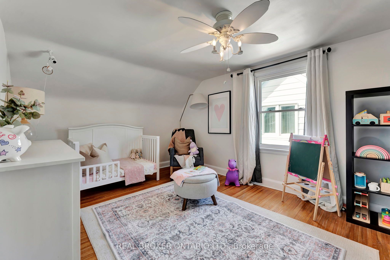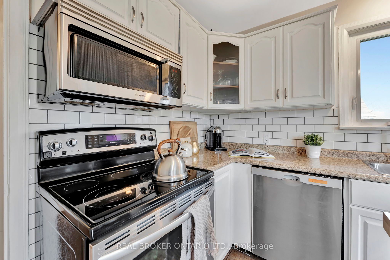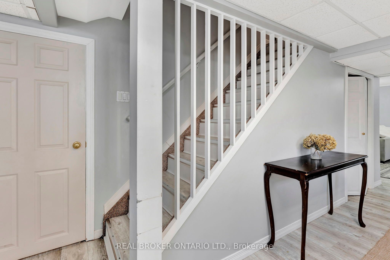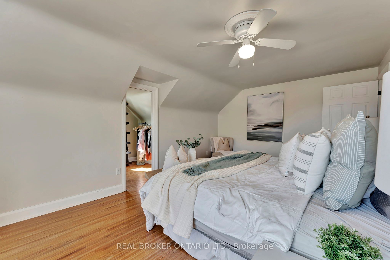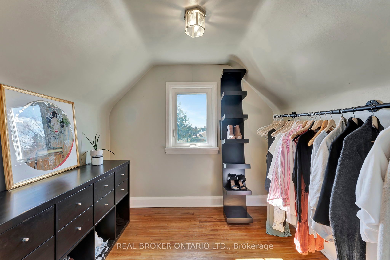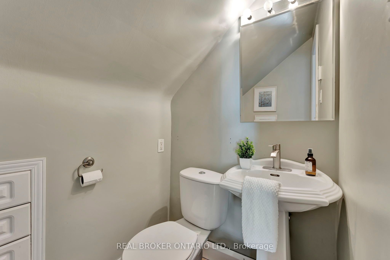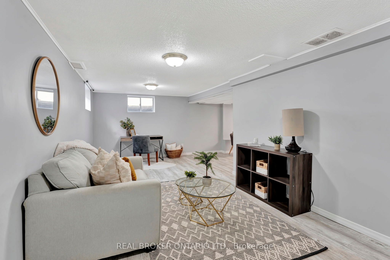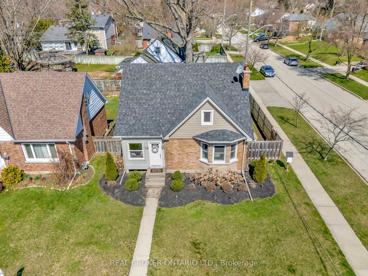
$649,900
Est. Payment
$2,482/mo*
*Based on 20% down, 4% interest, 30-year term
Listed by REAL BROKER ONTARIO LTD.
Detached•MLS #X12099203•New
Price comparison with similar homes in Brantford
Compared to 25 similar homes
-9.1% Lower↓
Market Avg. of (25 similar homes)
$714,780
Note * Price comparison is based on the similar properties listed in the area and may not be accurate. Consult licences real estate agent for accurate comparison
Room Details
| Room | Features | Level |
|---|---|---|
Primary Bedroom 4.5 × 5.08 m | Second | |
Bedroom 2 4.5 × 3.45 m | Second | |
Bedroom 3 3.43 × 3.175 m | Main | |
Kitchen 4.11 × 3.81 m | Main | |
Living Room 6.1214 × 4.0132 m | Main | |
Dining Room 3.429 × 4.49 m | Main |
Client Remarks
Welcome to 19 Elm Street Nestled in the highly desirable Henderson Survey neighbourhood, this charming and character-filled home offers the perfect blend of space, style, and convenience. Situated on a large, mature lot, you're just minutes from Highway 403, local trails, top-rated restaurants, and all major amenities making it an ideal spot for families and commuters alike. Boasting over 2,000 sq ft of finished living space, this well-maintained home features 3 bedrooms and 2 bathrooms, providing plenty of room for the whole family. Step into a bright and spacious entryway, offering ample storage for coats, boots, backpacks, and more. The sun-drenched living room welcomes you with warmth and comfort, perfect for relaxing with family or hosting guests. Just beyond, a generously sized dining room sets the scene for memorable gatherings throughout the seasons. The kitchen is a cooks dream equipped with tiled flooring, white subway tile backsplash, stainless steel appliances, and abundant cabinetry, it offers both functionality and style, along with direct access to the backyard. A convenient main-floor bedroom and a 4-piece bathroom complete this level, ideal for guests or multi-generational living. Upstairs, youll find a spacious primary suite with a walk-in closet, a second large bedroom, and a shared 2-piece bathroom. The finished lower level features a cozy rec room perfect for movie nights or play space as well as a spacious storage/utility area with laundry hookups. Step outside to a private and picturesque backyard, full of charm and potential for your landscaping dreams. A detached garage and private driveway add convenience and functionality to this already exceptional home. Dont miss your chance to own a piece of this sought-after neighbourhood. Schedule your private showing today and experience the warmth and character of 19 Elm Street for yourself!
About This Property
19 Elm Street, Brantford, N3R 4T5
Home Overview
Basic Information
Walk around the neighborhood
19 Elm Street, Brantford, N3R 4T5
Shally Shi
Sales Representative, Dolphin Realty Inc
English, Mandarin
Residential ResaleProperty ManagementPre Construction
Mortgage Information
Estimated Payment
$0 Principal and Interest
 Walk Score for 19 Elm Street
Walk Score for 19 Elm Street

Book a Showing
Tour this home with Shally
Frequently Asked Questions
Can't find what you're looking for? Contact our support team for more information.
See the Latest Listings by Cities
1500+ home for sale in Ontario

Looking for Your Perfect Home?
Let us help you find the perfect home that matches your lifestyle
