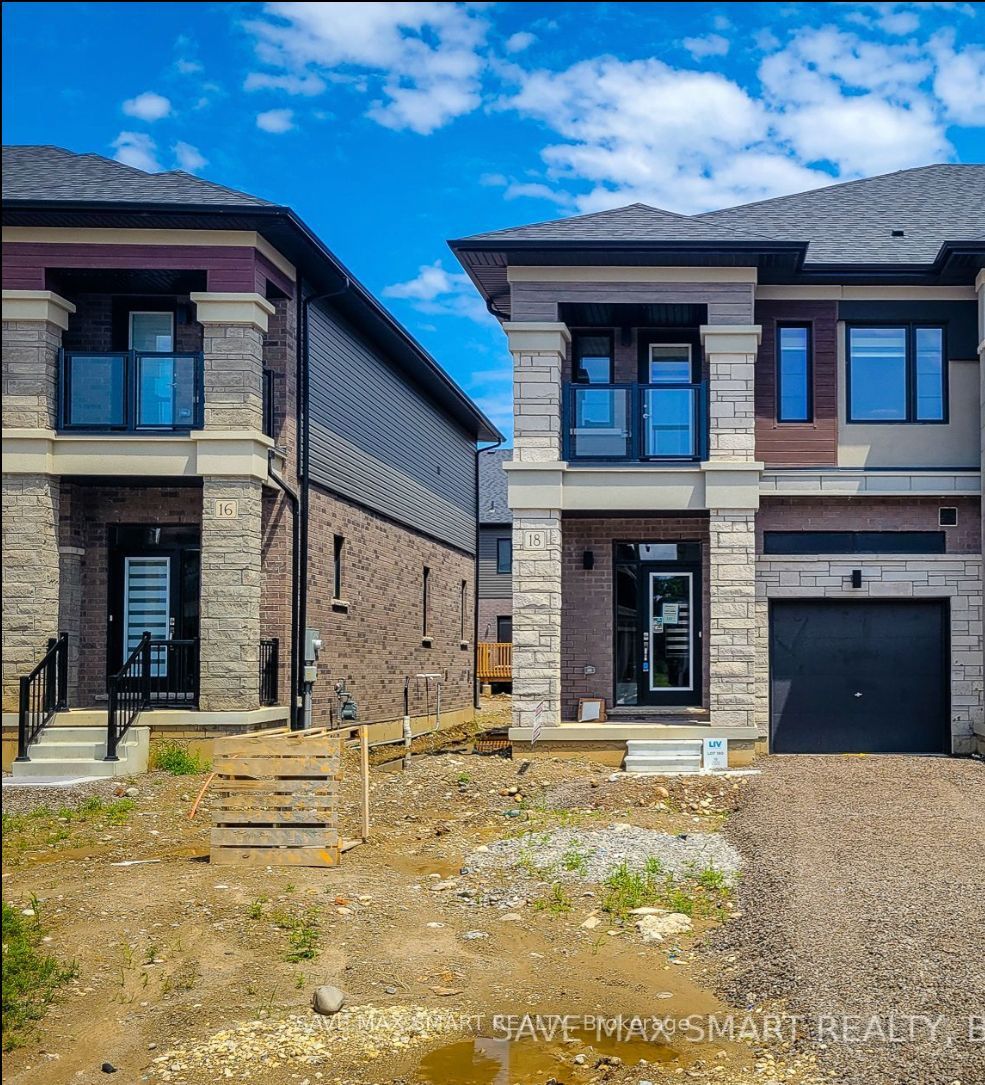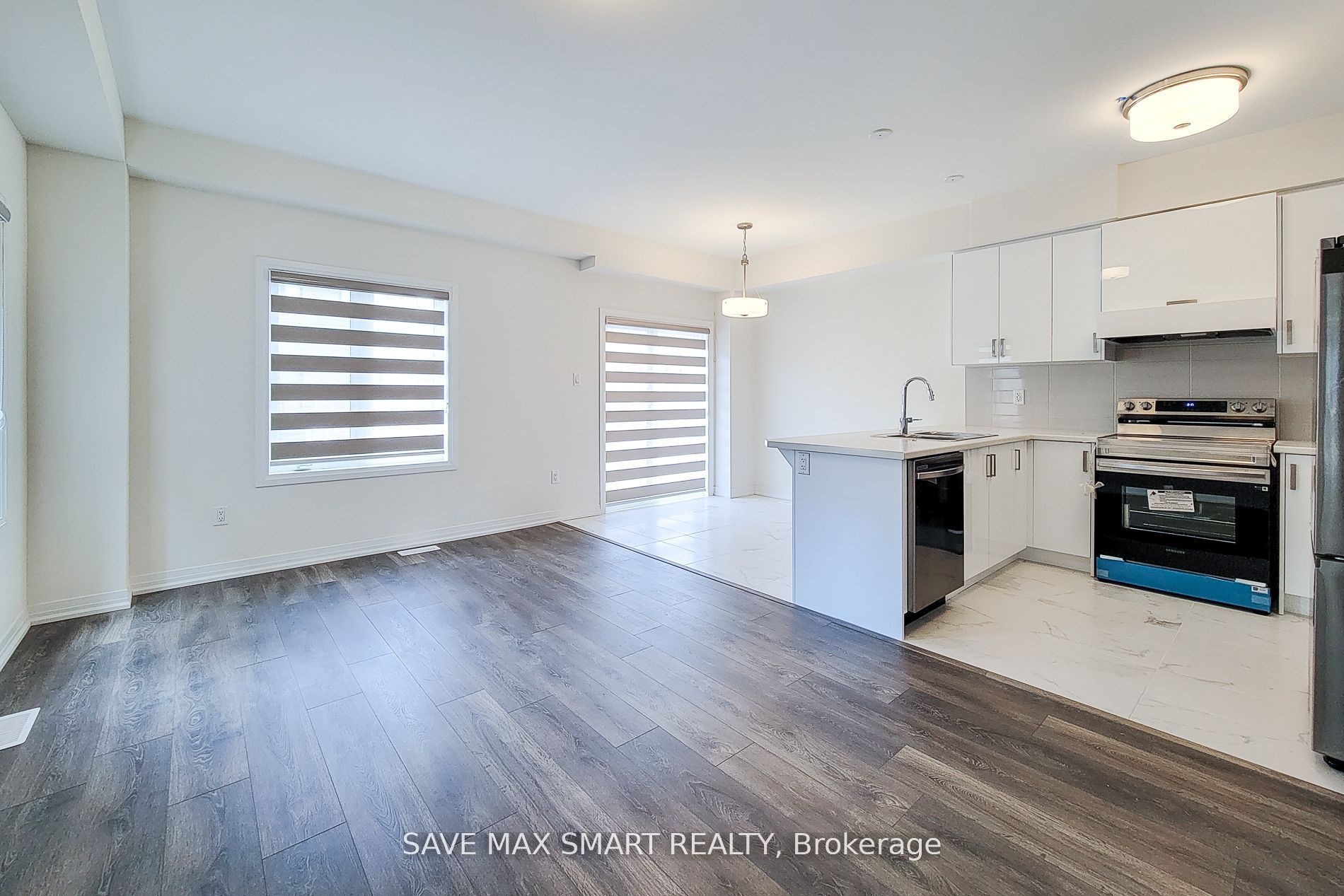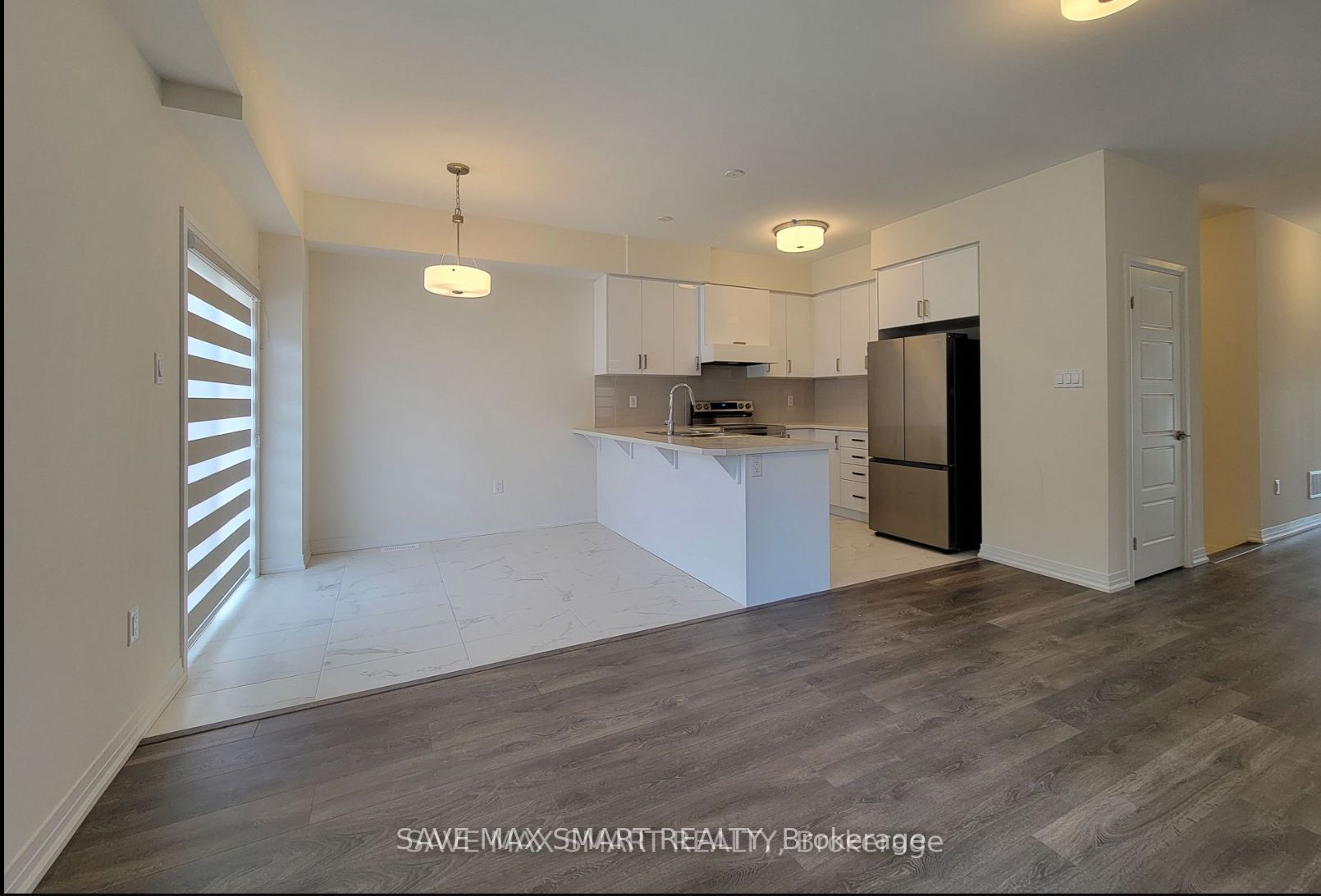
$2,600 /mo
Listed by SAVE MAX SMART REALTY
Att/Row/Townhouse•MLS #X12166647•New
Room Details
| Room | Features | Level |
|---|---|---|
Living Room 3.2 × 5.82 m | Main | |
Kitchen 2.54 × 3.05 m | Main | |
Dining Room 2.54 × 2.44 m | Walk-Out | Main |
Primary Bedroom 5.74 × 3.15 m | Walk-In Closet(s)Walk-Out | Second |
Bedroom 2.72 × 3.1 m | Second | |
Bedroom 2.92 × 3.1 m | Second |
Client Remarks
End Unit , Brand-New Modern, Please attach Sch B & Ontario Standard Lease agreement with all offers. Deposit Cheque must be Certified or Bank Draft. Tenant/Tenant's agent to verify all the msmts/Taxes.3 Bedroom 2.5 Bath Townhouse with Garage & Unfinished basement for extra Storage. Huge Backyard for Kids to play In The Most Demanding Area. Open Concept Main floor with Modern Kitchen Upgraded with Quartz countertops, SS appliances, SS Under mount Sink. Location advantages with easy access to Hwy 403 and to schools, parks & trails and all the amenities.
About This Property
18 Dennis Avenue, Brantford, N3V 0C1
Home Overview
Basic Information
Walk around the neighborhood
18 Dennis Avenue, Brantford, N3V 0C1
Shally Shi
Sales Representative, Dolphin Realty Inc
English, Mandarin
Residential ResaleProperty ManagementPre Construction
 Walk Score for 18 Dennis Avenue
Walk Score for 18 Dennis Avenue

Book a Showing
Tour this home with Shally
Frequently Asked Questions
Can't find what you're looking for? Contact our support team for more information.
See the Latest Listings by Cities
1500+ home for sale in Ontario

Looking for Your Perfect Home?
Let us help you find the perfect home that matches your lifestyle

