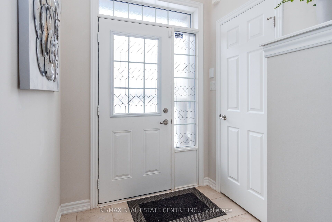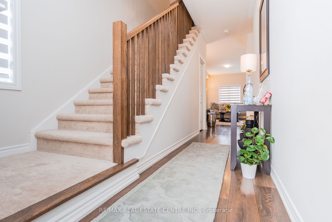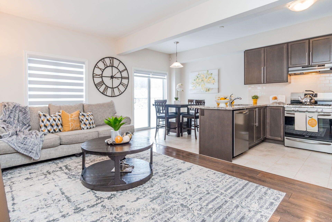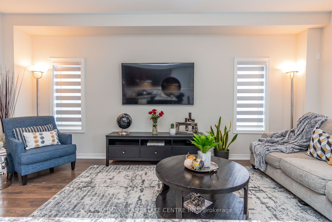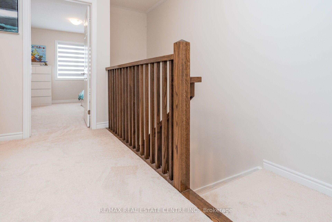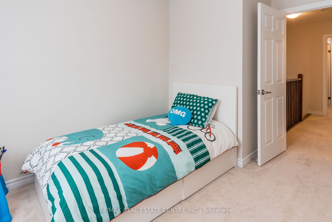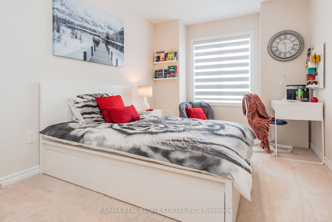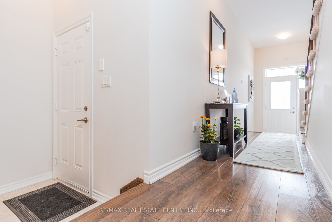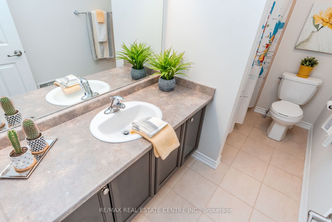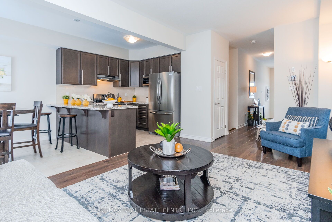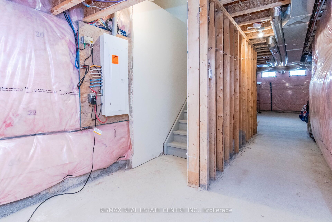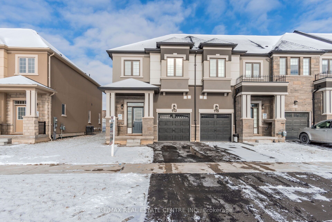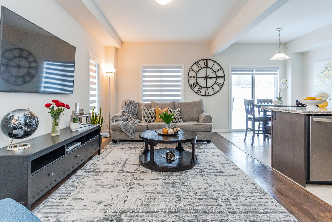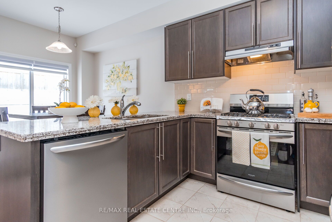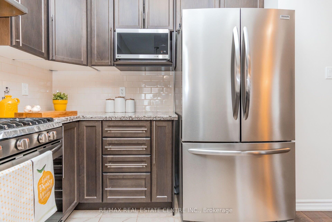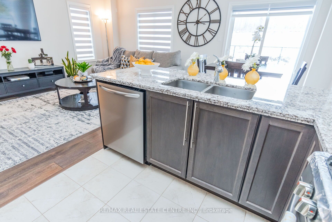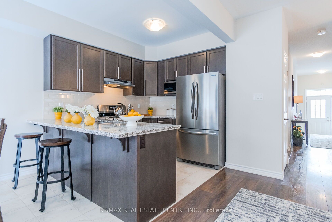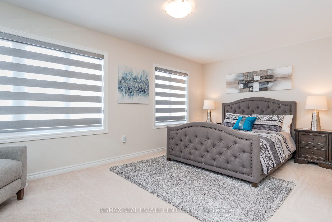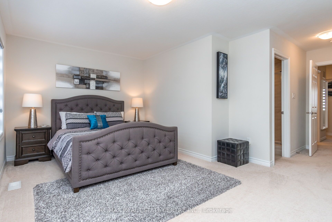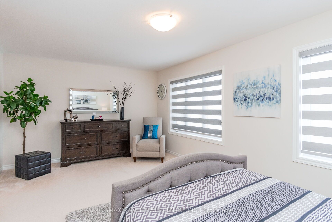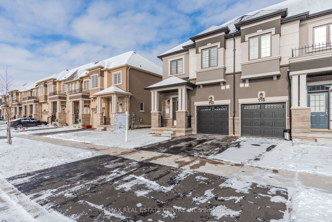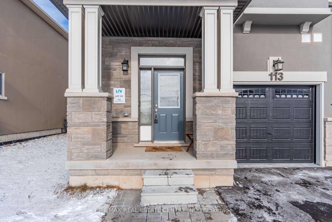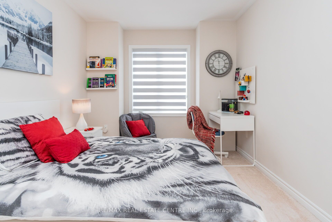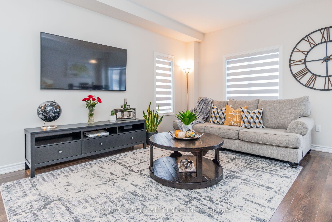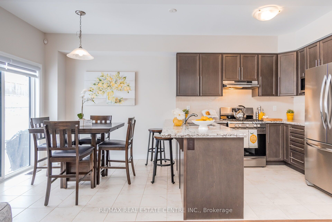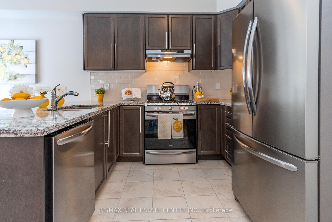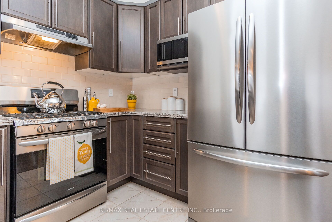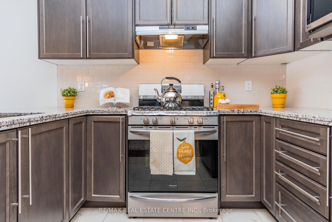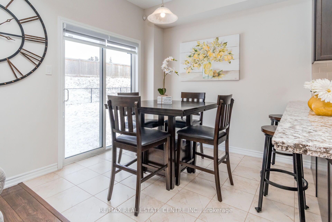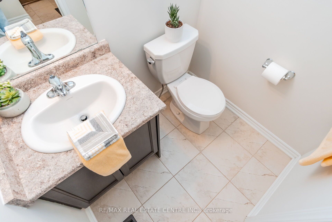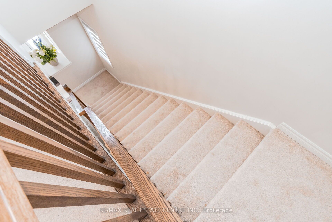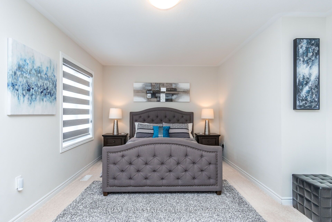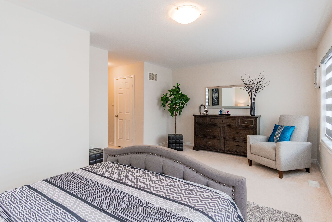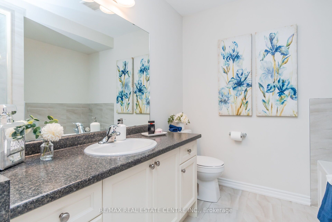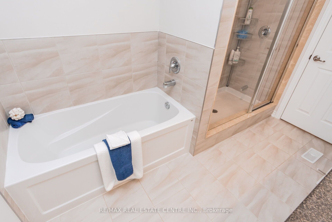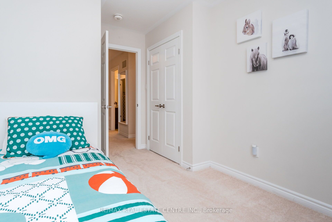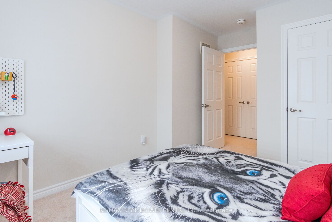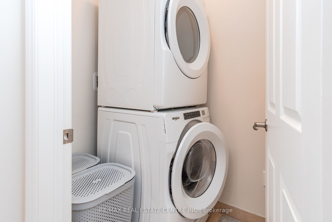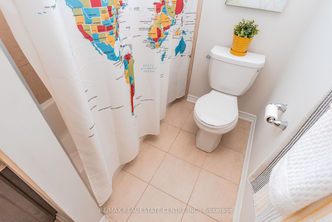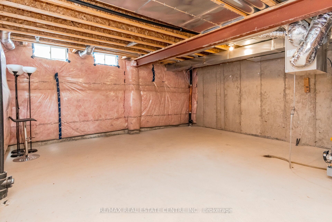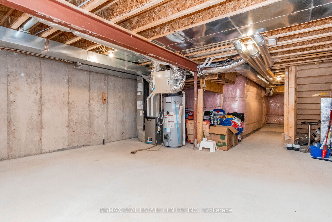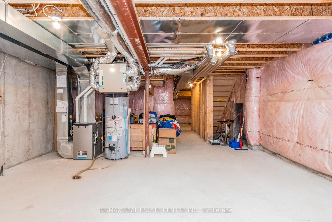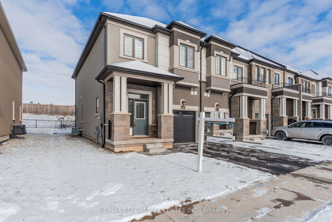
$2,600 /mo
Listed by RE/MAX REAL ESTATE CENTRE INC.
Att/Row/Townhouse•MLS #X12206187•New
Room Details
| Room | Features | Level |
|---|---|---|
Living Room 5.86 × 3.06 m | Open ConceptLaminateWindow | Main |
Dining Room 2.5 × 2.52 m | Open ConceptCeramic FloorW/O To Yard | Main |
Kitchen 3.06 × 2.5 m | Quartz CounterStainless Steel Appl | Main |
Primary Bedroom 2.7 × 5.74 m | 5 Pc EnsuiteBroadloomWalk-In Closet(s) | Second |
Bedroom 2 3.86 × 2.84 m | ClosetBroadloomWindow | Second |
Bedroom 3 2.85 × 2.8 m | ClosetBroadloomWindow | Second |
Client Remarks
Absolutely Gorgeous & Fully Upgraded, Just 2 Year Old End-Unit Townhouse Like Semi In A Great Neighborhood Of Brantford. Minutes To 403. Spacious Living Room With Upgraded Floor, 9Ft. Ceiling On Main. Open Concept. Large Kitchen Has Granite Countertop With Breakfast Extension, Stainless Steel Appliances .3 Spacious Bedrooms Includes Master Bedroom Ensuite, W/I Closet And 2nd Floor Laundry. Walk Out To Green Backyard From Kitchen. Entrance To Home Fm Garage.
About This Property
113 Bilanski Farm Road, Brantford, N3S 0J4
Home Overview
Basic Information
Walk around the neighborhood
113 Bilanski Farm Road, Brantford, N3S 0J4
Shally Shi
Sales Representative, Dolphin Realty Inc
English, Mandarin
Residential ResaleProperty ManagementPre Construction
 Walk Score for 113 Bilanski Farm Road
Walk Score for 113 Bilanski Farm Road

Book a Showing
Tour this home with Shally
Frequently Asked Questions
Can't find what you're looking for? Contact our support team for more information.
See the Latest Listings by Cities
1500+ home for sale in Ontario

Looking for Your Perfect Home?
Let us help you find the perfect home that matches your lifestyle
