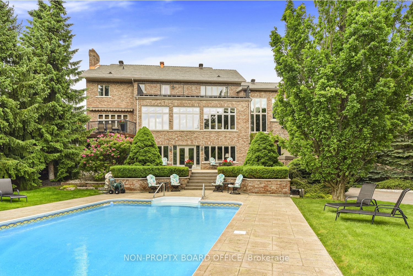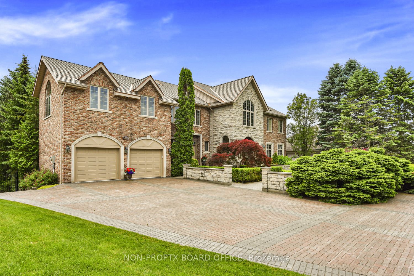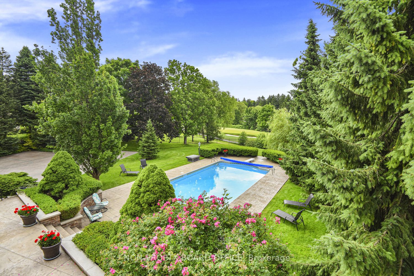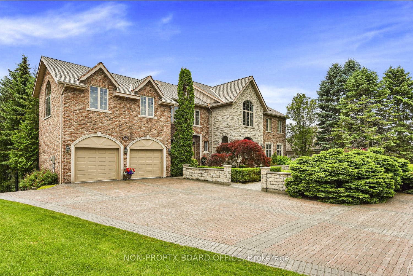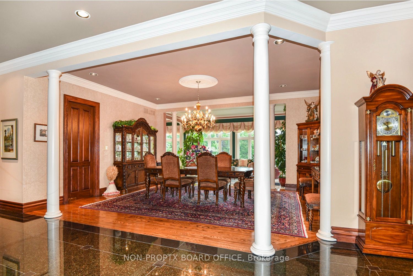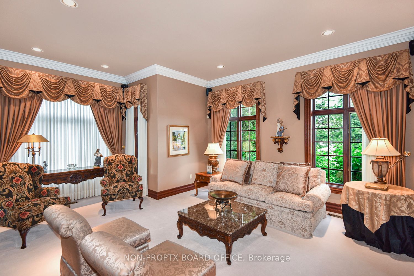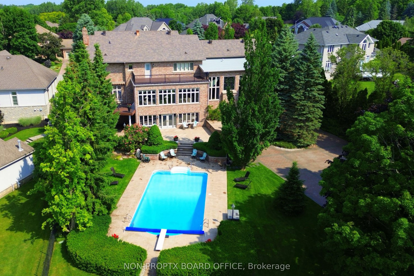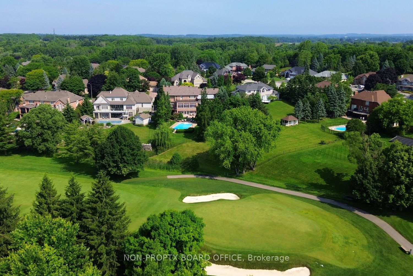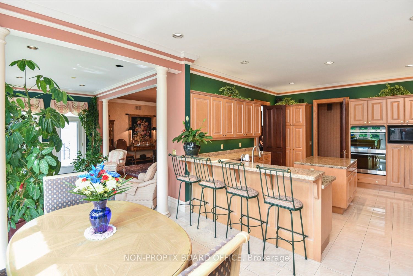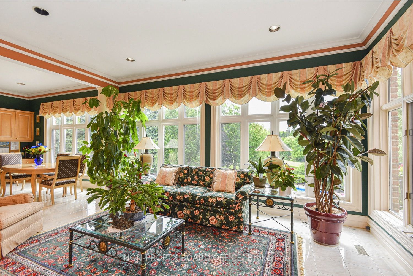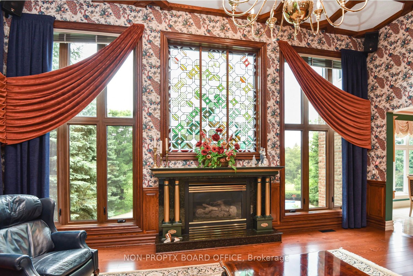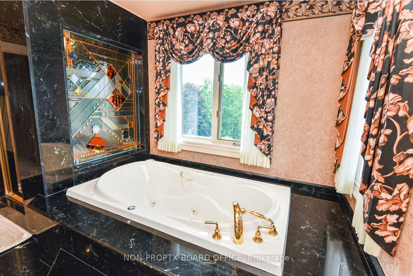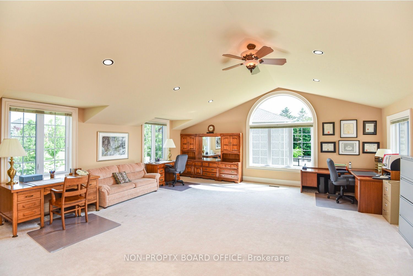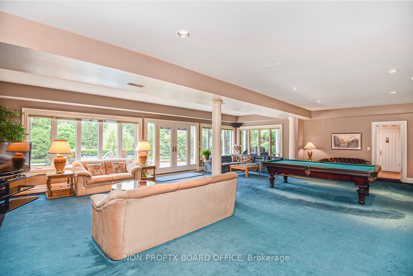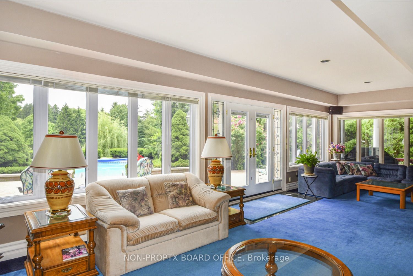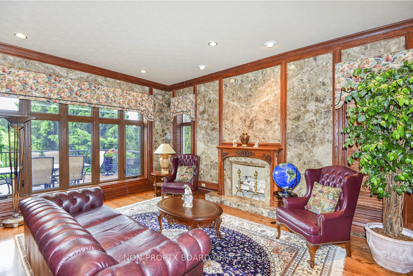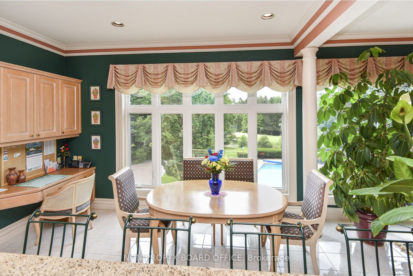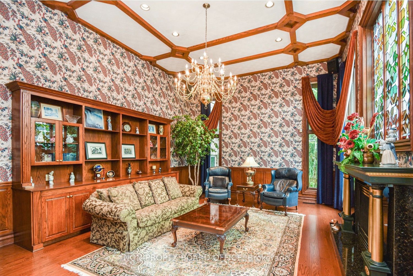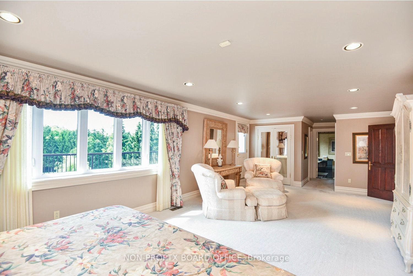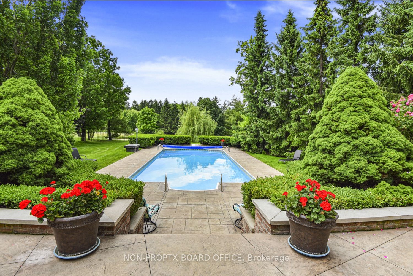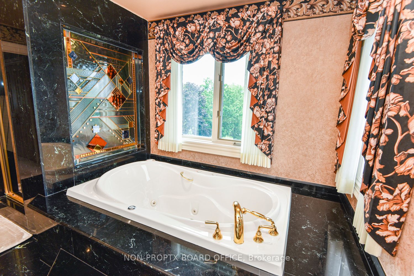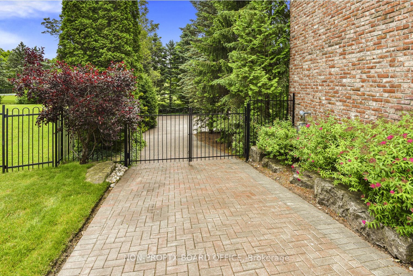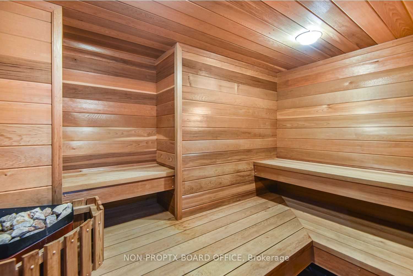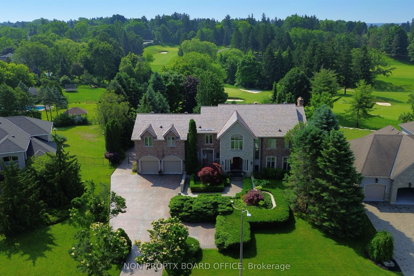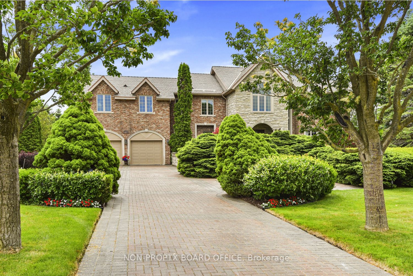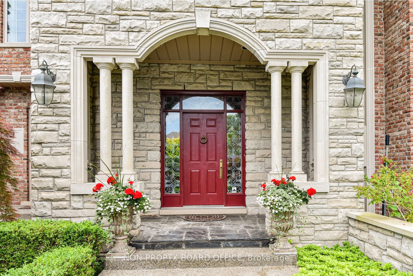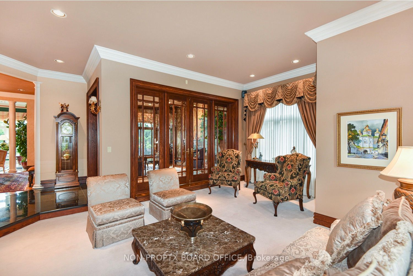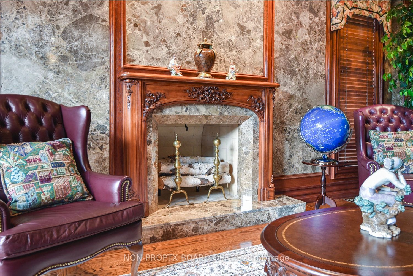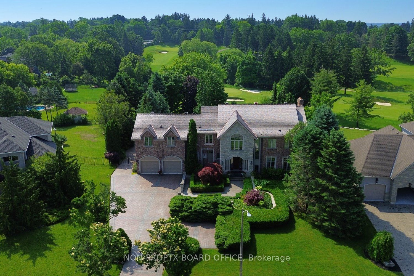
$3,299,000
Est. Payment
$12,600/mo*
*Based on 20% down, 4% interest, 30-year term
Listed by TOM WHITE REALTY INC.
Detached•MLS #X12062018•New
Price comparison with similar homes in Brantford
Compared to 20 similar homes
175.2% Higher↑
Market Avg. of (20 similar homes)
$1,198,570
Note * Price comparison is based on the similar properties listed in the area and may not be accurate. Consult licences real estate agent for accurate comparison
Room Details
| Room | Features | Level |
|---|---|---|
Bedroom 5 5.94 × 4.99 m | Lower | |
Kitchen 4.29 × 3.41 m | Lower | |
Living Room 5.82 × 4.66 m | Main | |
Dining Room 5.85 × 4.66 m | Main | |
Kitchen 7.92 × 4.6 m | Main | |
Kitchen 7.92 × 4.6 m | Main |
Client Remarks
Exceeding all expectations, this exquisite custom-built home commands an enviable position overlooking the 14th hole of Brantford Golf Club. Every aspect of this residence is meticulously crafted, from its impeccable location to its unparalleled quality, design, and finishing. The main level boasts soaring 10-foot ceilings, enhanced by bespoke Oak millwork and grand 7-foot doors. Floors adorned with granite, plush broadloom, and ceramic tiles lead to a private Library adorned with a Fireplace, Oak trim, and Marble accents, complemented by custom window treatments. Sunlit windows , formal Dining Room with Oak flooring and stately pillars. Adjacent lies a Sunroom opening onto an outdoor deck with composite decking. The kitchen showcases top-tier appliances and a central island. Beyond, the Family Room captivates with its towering 14-foot ceiling, Oak beams, and a custom stained glass window above the fireplace. Upstairs, the primary bedroom features a spacious ensuite bath and a private deck with views over the expansive yard, pool, and golf course. Three additional bedrooms, each with ensuite baths or privilege, The lower level is an entertainer's dream, complete with a Fireplace, French doors opening to the yard and pool, a games area, separate bedroom, bath, and sauna. A wall of windows captures the breathtaking view and floods the space with natural light. The lower level also boasts a 39-foot deep garage suitable for an RV or car collection, alongside a tennis court. This property is truly a must-see masterpiece. **INTERBOARD LISTING: CORNERSTONE - HAMILTON-BURLINGTON**
About This Property
11 Prestwick Place, Brantford, N3T 6H3
Home Overview
Basic Information
Walk around the neighborhood
11 Prestwick Place, Brantford, N3T 6H3
Shally Shi
Sales Representative, Dolphin Realty Inc
English, Mandarin
Residential ResaleProperty ManagementPre Construction
Mortgage Information
Estimated Payment
$0 Principal and Interest
 Walk Score for 11 Prestwick Place
Walk Score for 11 Prestwick Place

Book a Showing
Tour this home with Shally
Frequently Asked Questions
Can't find what you're looking for? Contact our support team for more information.
See the Latest Listings by Cities
1500+ home for sale in Ontario

Looking for Your Perfect Home?
Let us help you find the perfect home that matches your lifestyle
