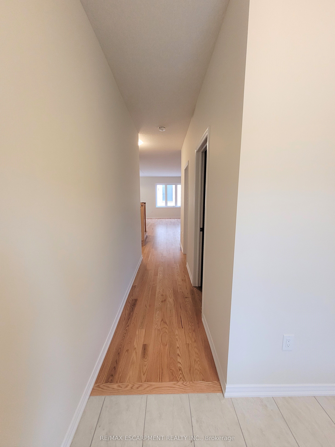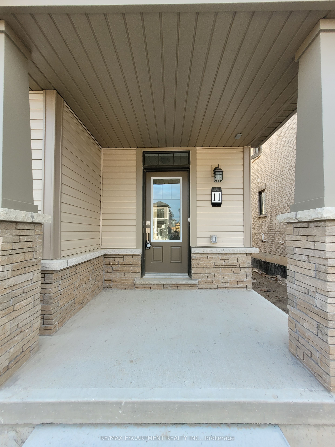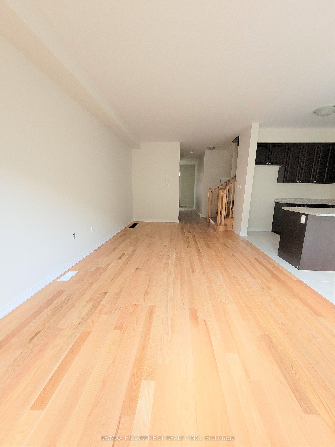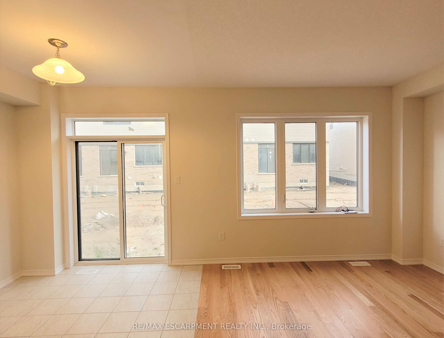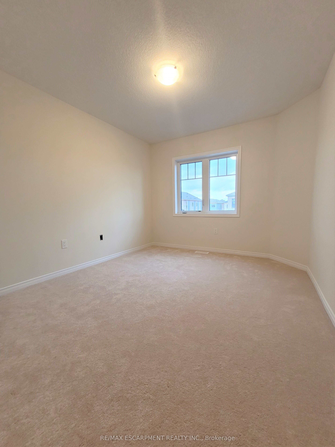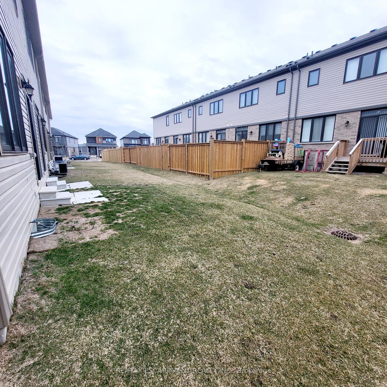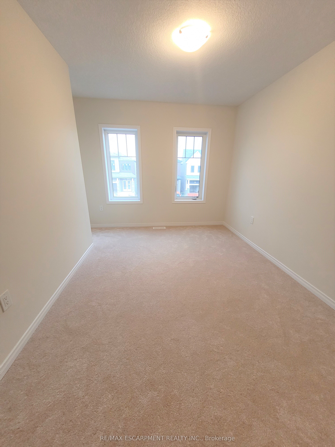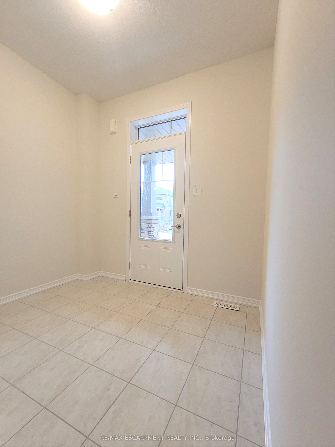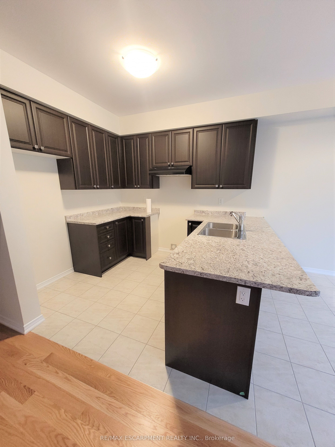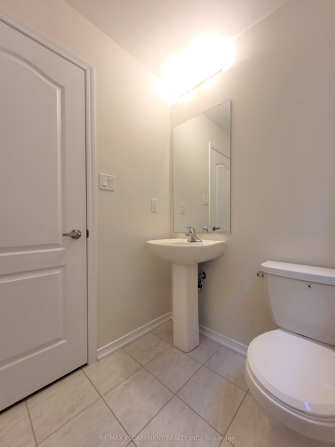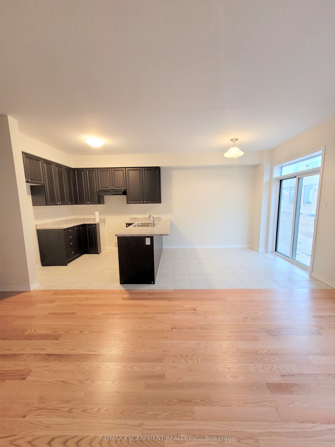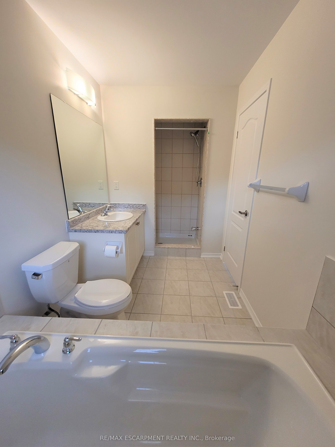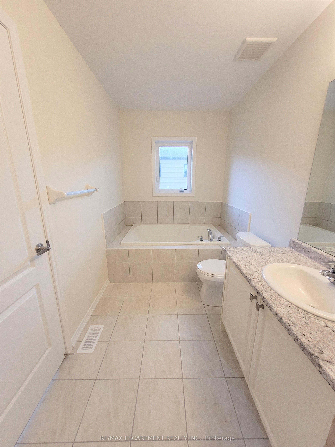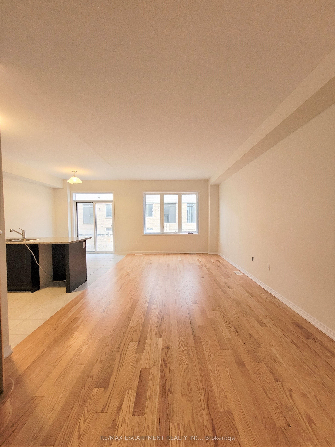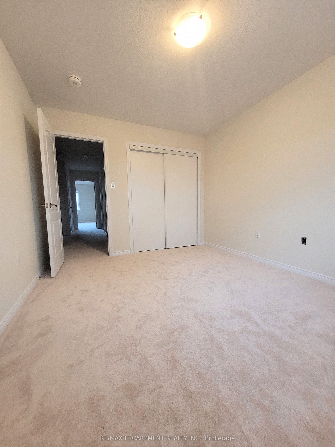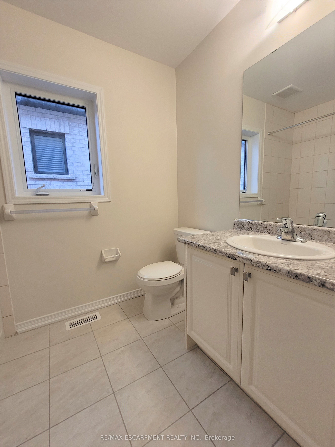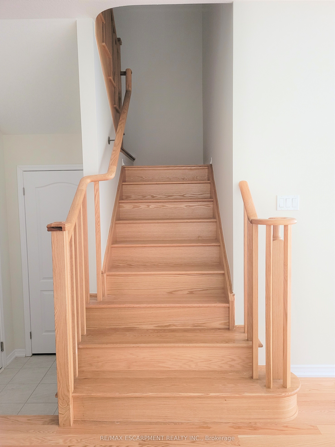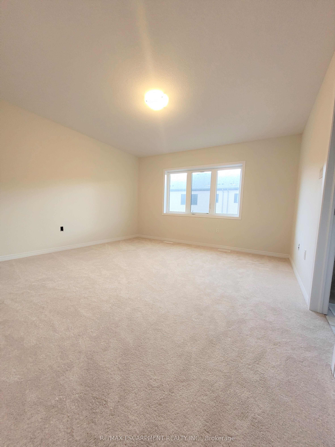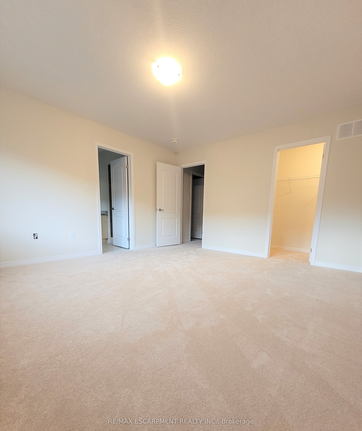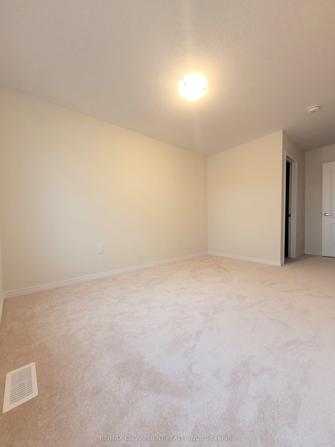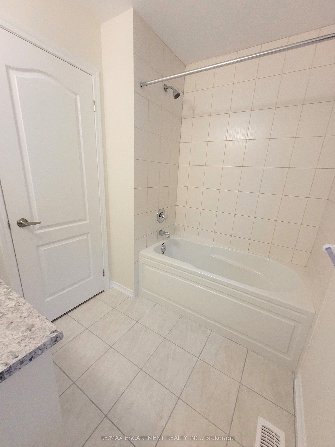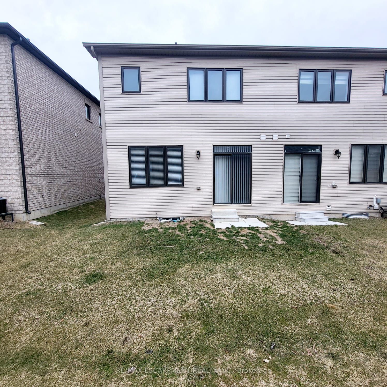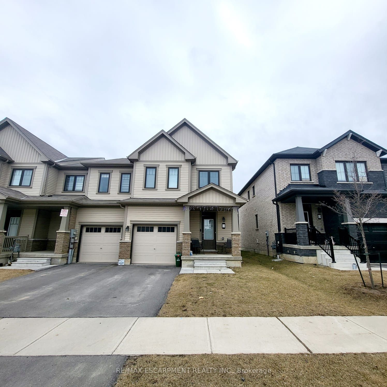
$2,450 /mo
Listed by RE/MAX ESCARPMENT REALTY INC.
Att/Row/Townhouse•MLS #X12049559•New
Room Details
| Room | Features | Level |
|---|---|---|
Kitchen 2.64 × 2.74 m | Main | |
Bedroom 3.71 × 4.42 m | Ensuite Bath | Second |
Bedroom 2.74 × 3.81 m | Walk-In Closet(s) | Second |
Bedroom 3.1 × 3.66 m | Second |
Client Remarks
Welcome home to 11 Amos Avenue in the Empire South neighbourhood of West Brant. Discover this immaculate and modern townhome offering 3 spacious bedrooms, 2.5 bathrooms, and 1,662 sq ft of beautifully designed living space. Step into a bright and inviting tiled foyer that includes a convenient 2-piece powder room and direct access to the attached garage. The main level showcases an open-concept layout with 9-foot ceilings, gleaming tile and hardwood flooring, and an abundance of natural light streaming through large windows. The great room flows seamlessly into the eat-in kitchen, which features sliding patio doors leading to the backyard ideal for entertaining or relaxing outdoors. The kitchen is designed with function and style in mind, offering ample cabinetry and newer appliances. Upstairs, the spacious primary suite boasts a walk-in closet and a luxurious 4-piece ensuite complete with a soaking tub and separate tiled shower. Two additional bedrooms, a generous 4-piece main bathroom, and convenient second-floor laundry complete the upper level. The unfinished basement is a good space for additional storage. Hot water heater and ERV unit are provided by Enercare and are to be assumed as rentals by the tenant. Situated in a thriving and family-friendly neighbourhood, this pristine townhome offers modern comfort and convenience the perfect place to call home!
About This Property
11 Amos Avenue, Brantford, N3T 0V4
Home Overview
Basic Information
Walk around the neighborhood
11 Amos Avenue, Brantford, N3T 0V4
Shally Shi
Sales Representative, Dolphin Realty Inc
English, Mandarin
Residential ResaleProperty ManagementPre Construction
 Walk Score for 11 Amos Avenue
Walk Score for 11 Amos Avenue

Book a Showing
Tour this home with Shally
Frequently Asked Questions
Can't find what you're looking for? Contact our support team for more information.
Check out 100+ listings near this property. Listings updated daily
See the Latest Listings by Cities
1500+ home for sale in Ontario

Looking for Your Perfect Home?
Let us help you find the perfect home that matches your lifestyle
