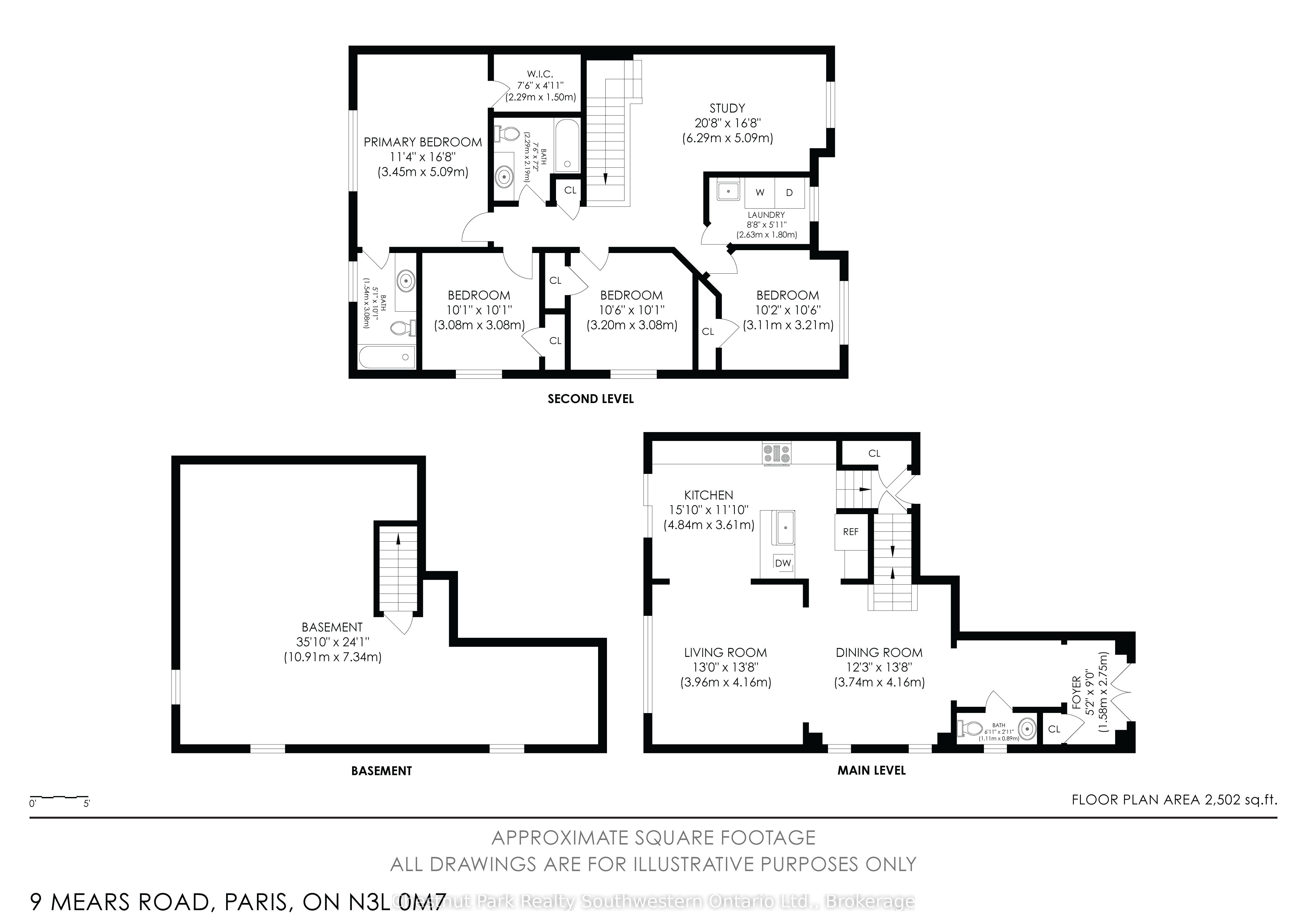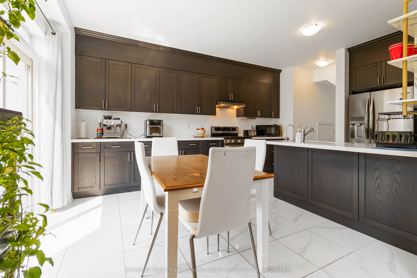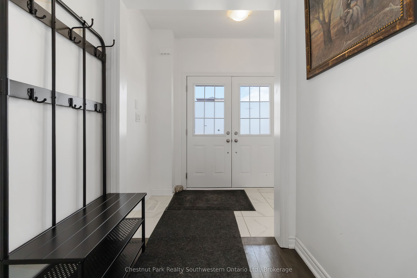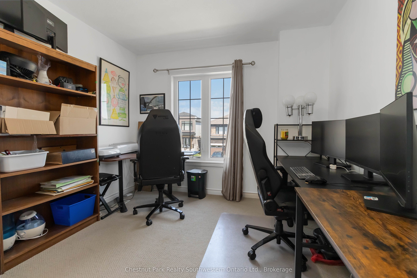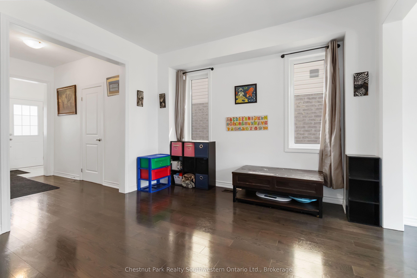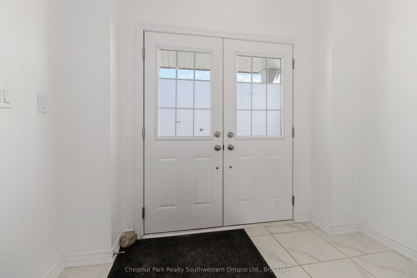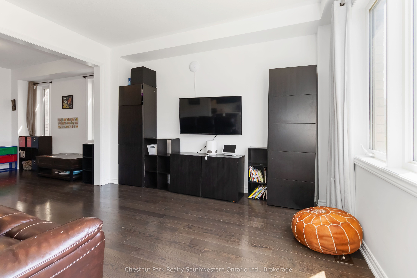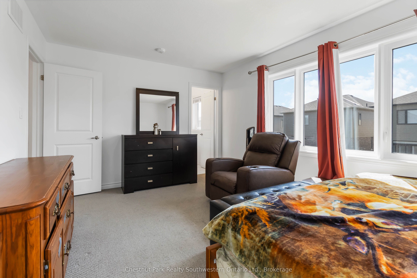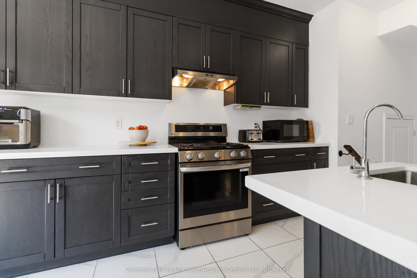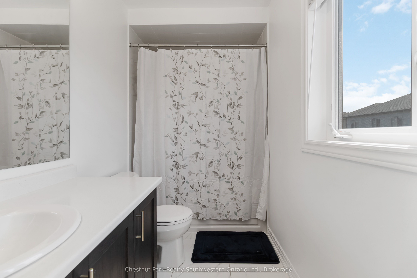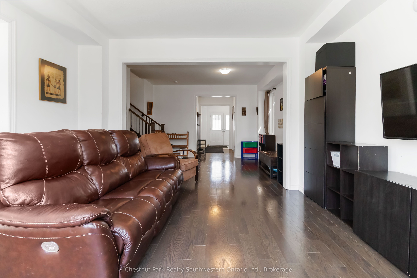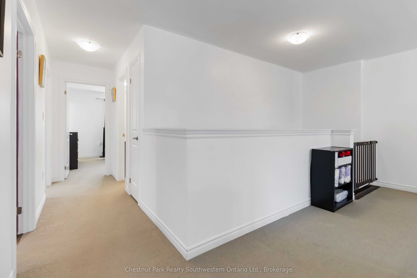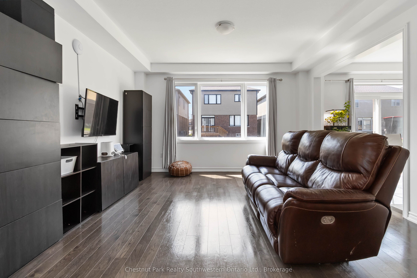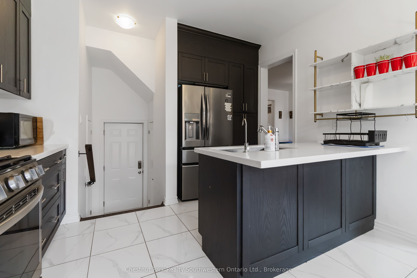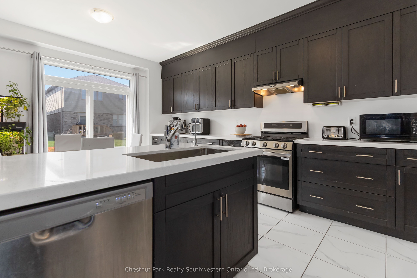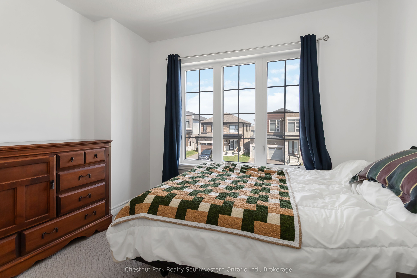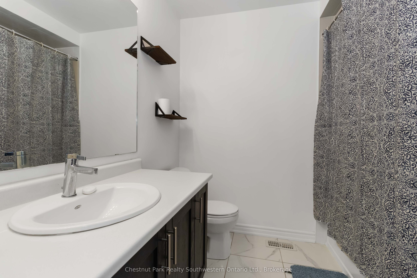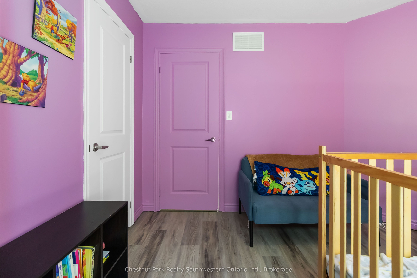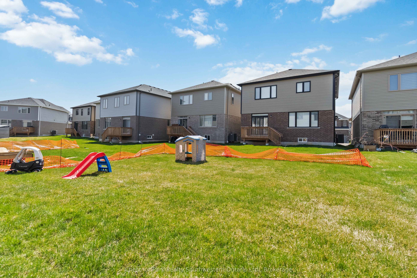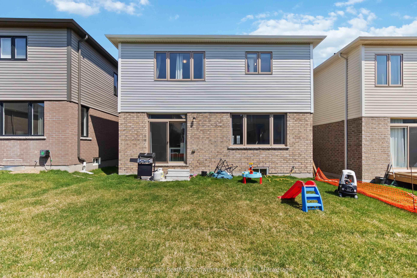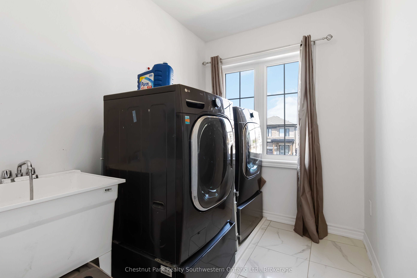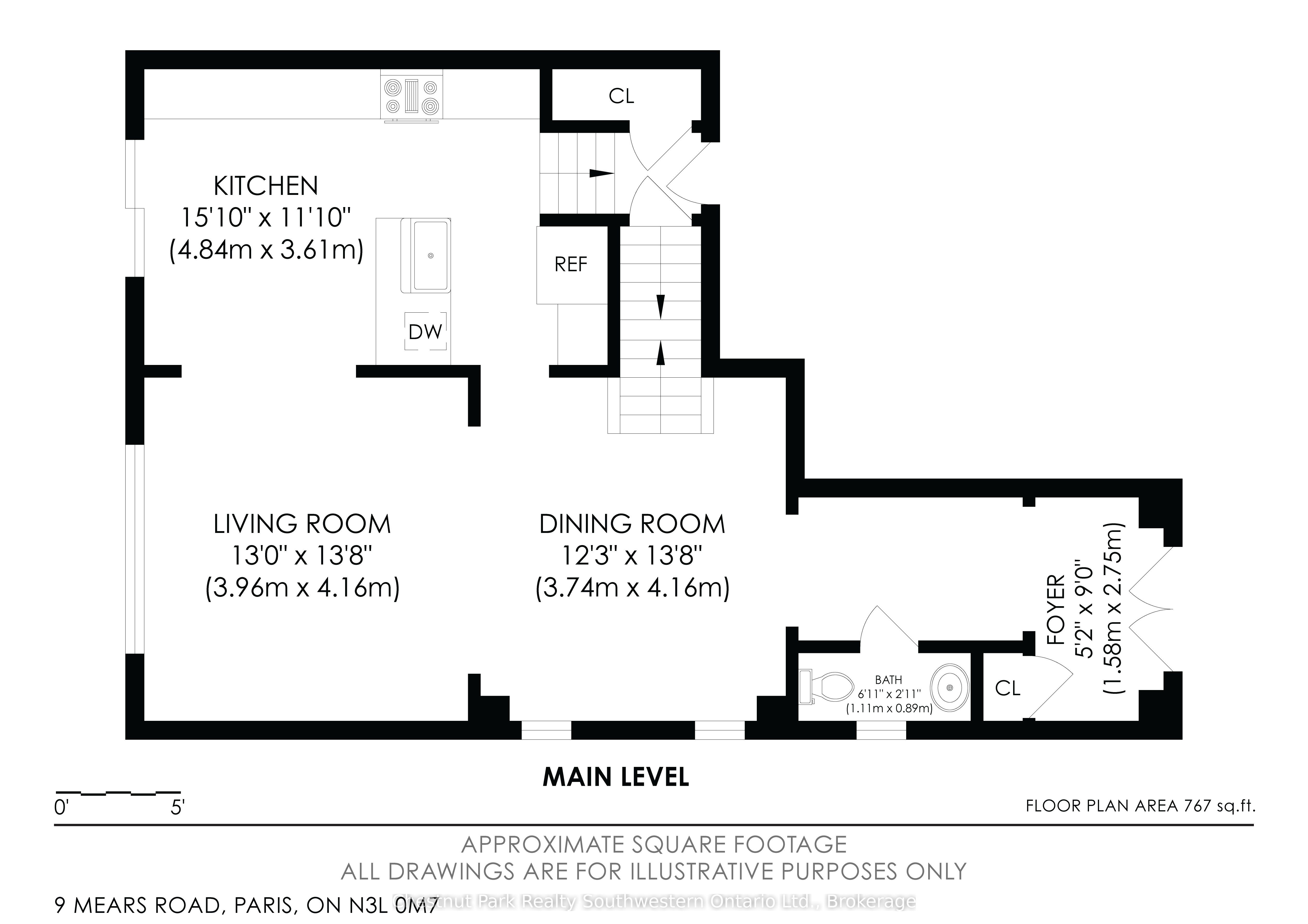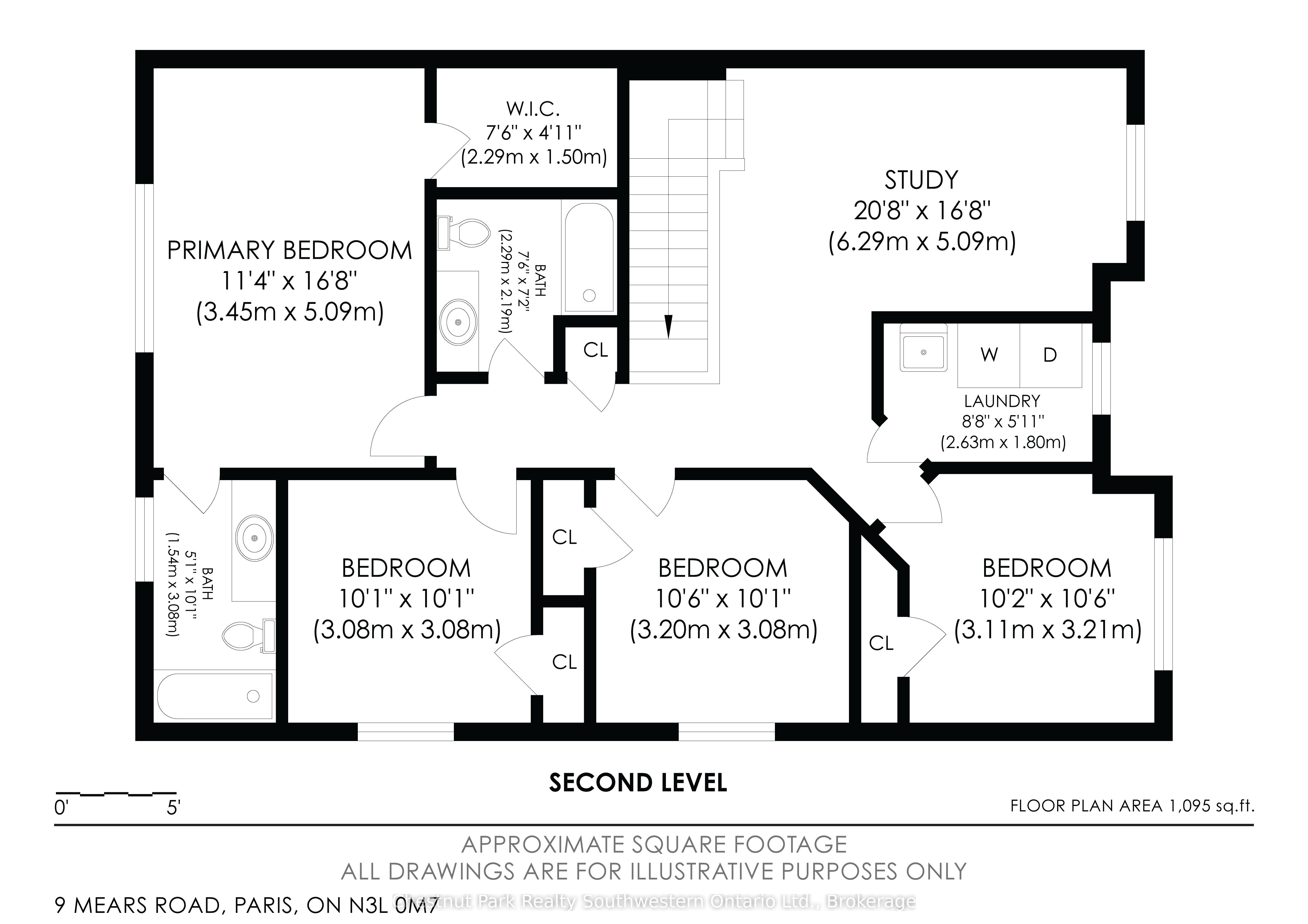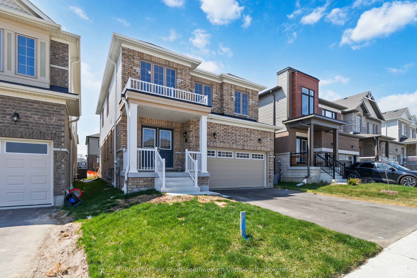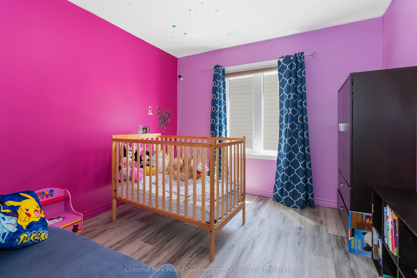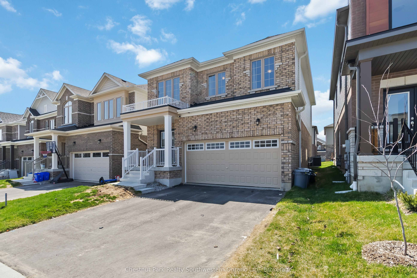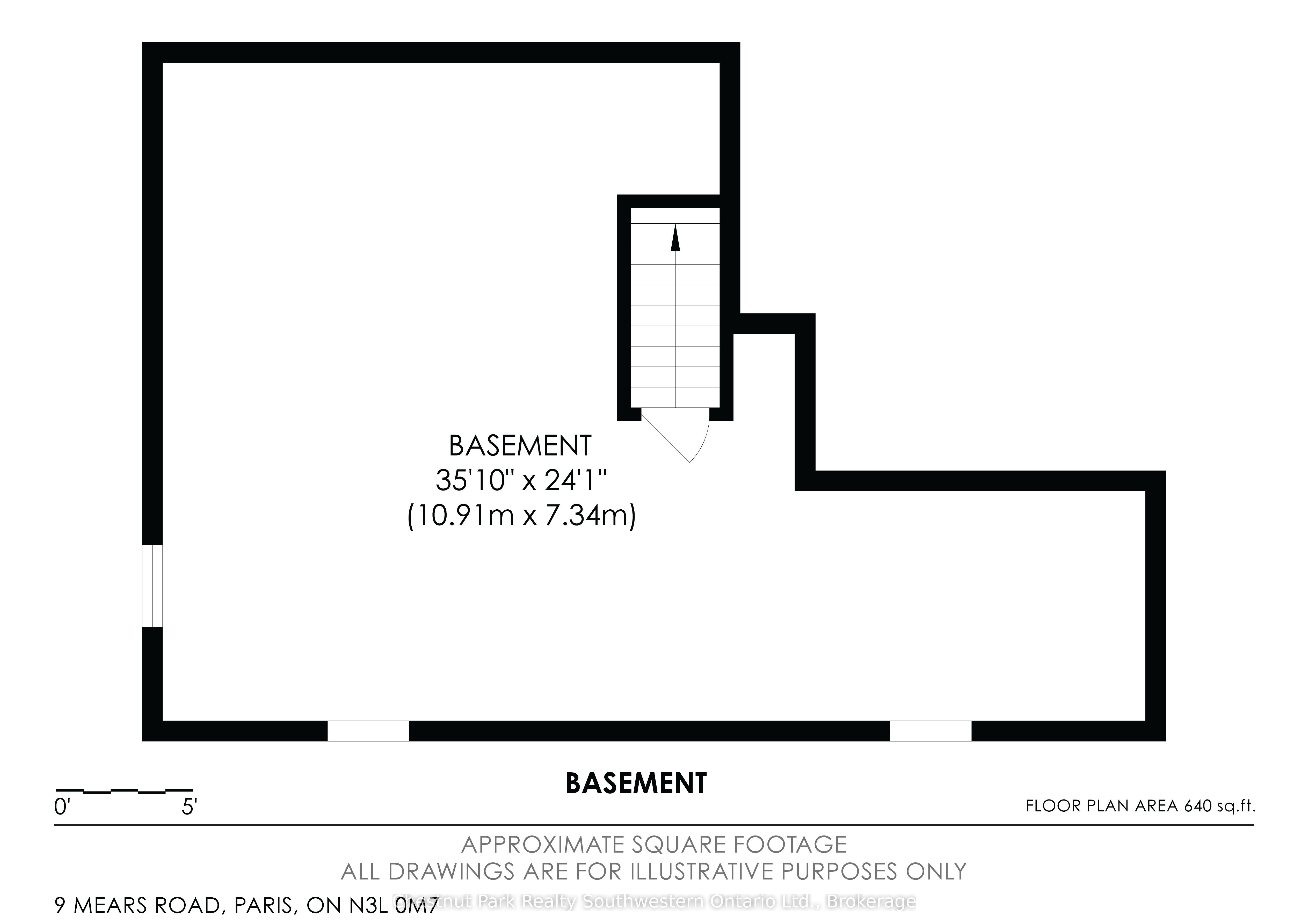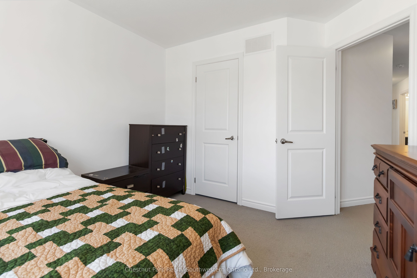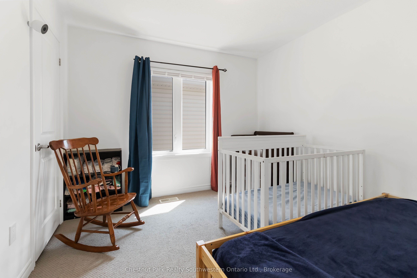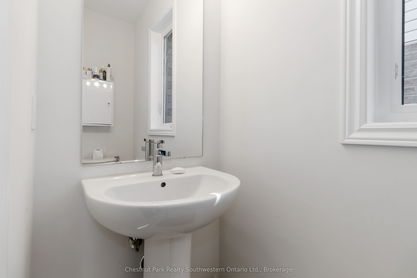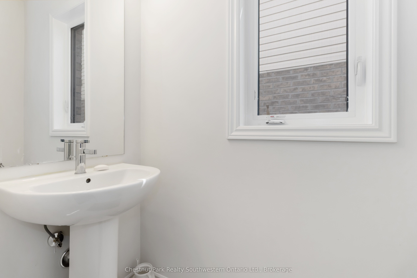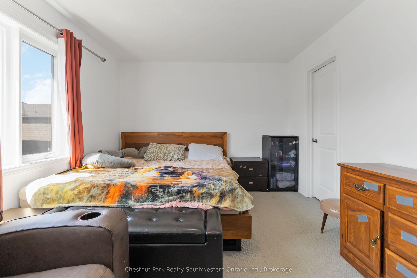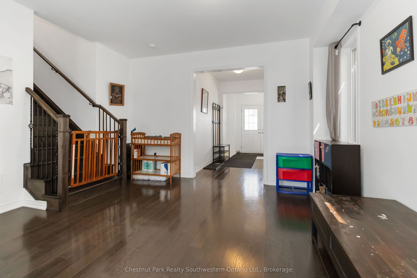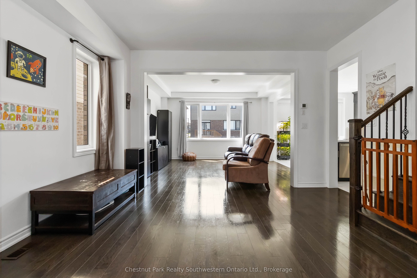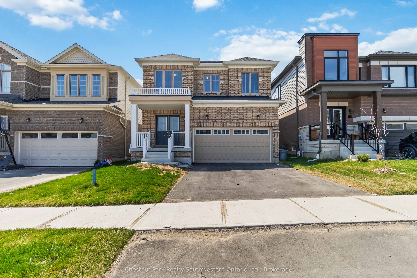
$949,900
Est. Payment
$3,628/mo*
*Based on 20% down, 4% interest, 30-year term
Listed by Chestnut Park Realty Southwestern Ontario Ltd., Brokerage
Detached•MLS #X12134183•New
Price comparison with similar homes in Brant
Compared to 68 similar homes
-2.5% Lower↓
Market Avg. of (68 similar homes)
$974,384
Note * Price comparison is based on the similar properties listed in the area and may not be accurate. Consult licences real estate agent for accurate comparison
Room Details
| Room | Features | Level |
|---|---|---|
Kitchen 4.83 × 3.61 m | Main | |
Living Room 3.96 × 4.17 m | Main | |
Dining Room 3.73 × 4.17 m | Main | |
Primary Bedroom 3.45 × 5.08 m | Second | |
Bedroom 3.07 × 3.07 m | Second | |
Bedroom 3.2 × 3.07 m | Second |
Client Remarks
Welcome to 9 Mears Road, where timeless charm meets modern elegance. Nestled in one of Ontario's most desirable small towns, this beautifully appointed two-storey home offers the perfect blend of comfort, practicality, and style. Designed with the modern family in mind, every space is curated to enhance everyday living. From the moment you arrive the stately double-door entry sets the tone for what's inside. Step in to discover natural light pouring in to the expansive rooms, highlighting the homes open, airy layout and inviting atmosphere. The impressive kitchen is the heart of the home, featuring premium stainless steel appliances, including a gas stove and a brand new French door refrigerator with a water dispenser. Upgraded cabinetry, a large island, ample storage space, and a cozy breakfast nook make this kitchen functional and beautiful. The open to below oak staircase to the upper level, enhances the homes elegant and airy feel and promotes a seamless flow between levels. Upstairs, you'll find four cozy, thoughtfully laid out, and functional bedrooms. The primary bedroom is complete with a spacious ensuite bathroom. A second-floor laundry room adds extra convenience to your daily routine. The unfinished basement offers excellent potential for future living space or income opportunities, featuring oversized windows for natural light and a rough-in for a three-piece bathroom. Additional 2024 upgrades include a new central air conditioning unit, new high-efficiency water softener, and reverse osmosis water filtration system. Perfectly located, this home is within walking distance of downtown Paris, where you'll find charming boutique shops, cafés, and restaurants, as well as close proximity to primary and secondary schools. Essential amenities, grocery stores, and everyday conveniences are just minutes away, making this an ideal place to call home. Don't miss your opportunity to live in one of Ontario's most picturesque communities!
About This Property
9 Mears Road, Brant, N3L 0M7
Home Overview
Basic Information
Walk around the neighborhood
9 Mears Road, Brant, N3L 0M7
Shally Shi
Sales Representative, Dolphin Realty Inc
English, Mandarin
Residential ResaleProperty ManagementPre Construction
Mortgage Information
Estimated Payment
$0 Principal and Interest
 Walk Score for 9 Mears Road
Walk Score for 9 Mears Road

Book a Showing
Tour this home with Shally
Frequently Asked Questions
Can't find what you're looking for? Contact our support team for more information.
See the Latest Listings by Cities
1500+ home for sale in Ontario

Looking for Your Perfect Home?
Let us help you find the perfect home that matches your lifestyle
