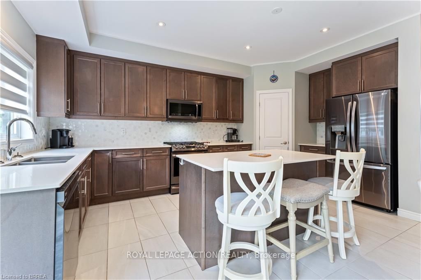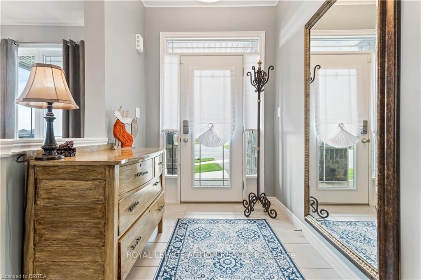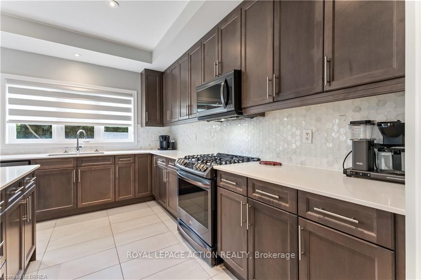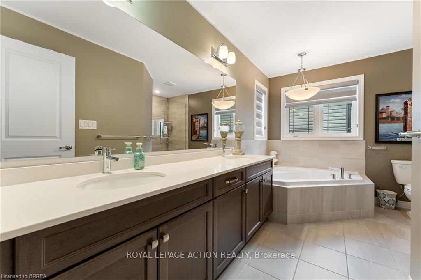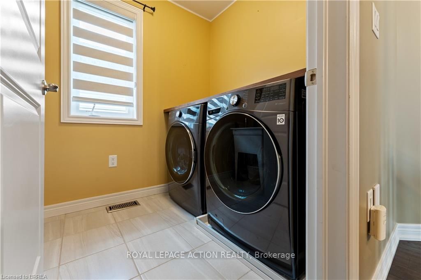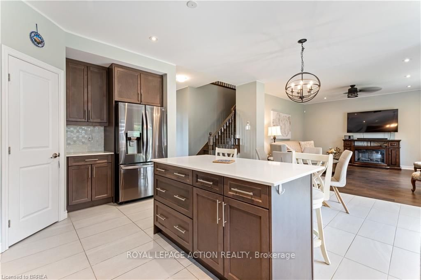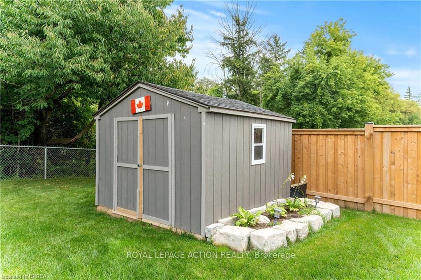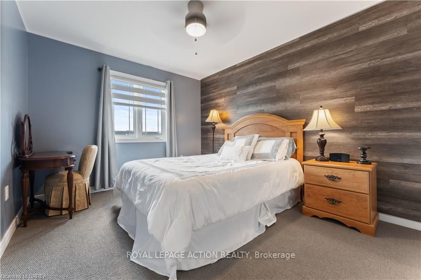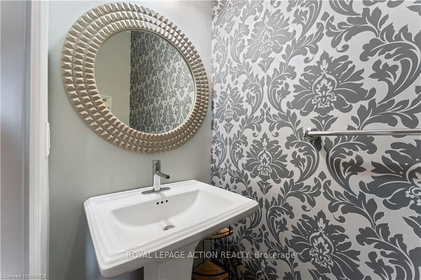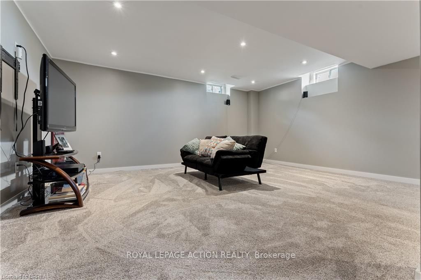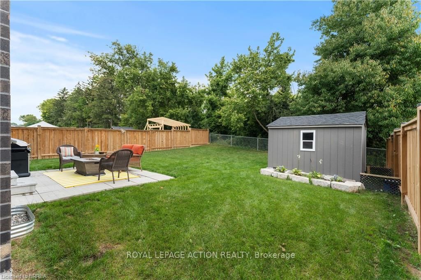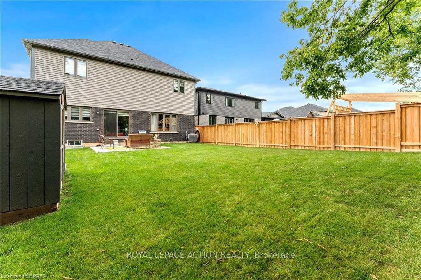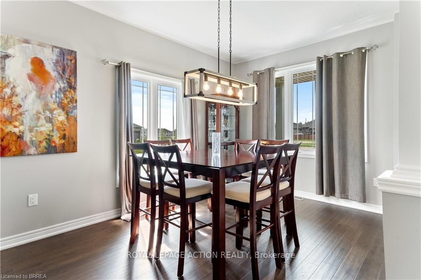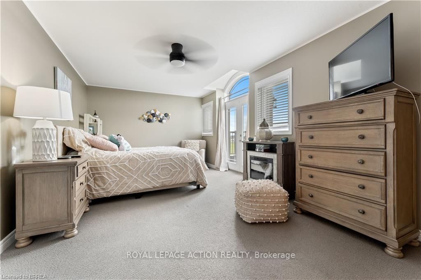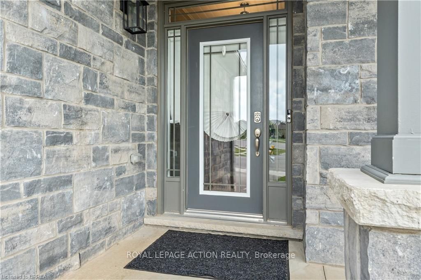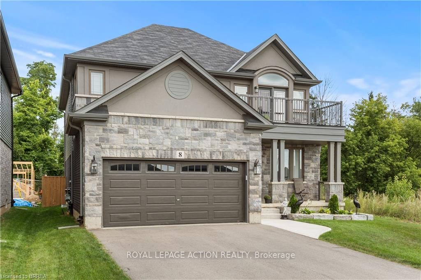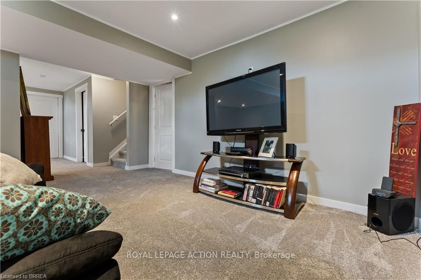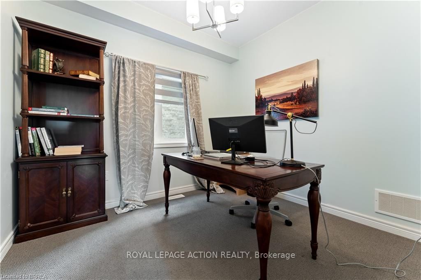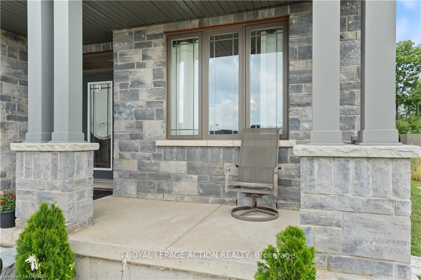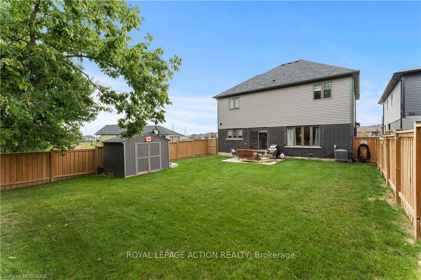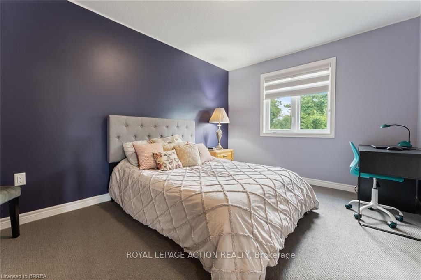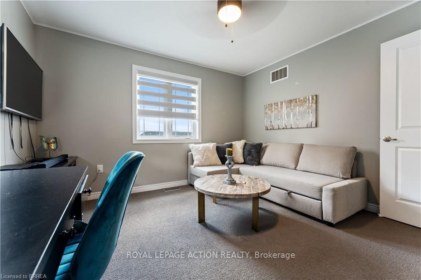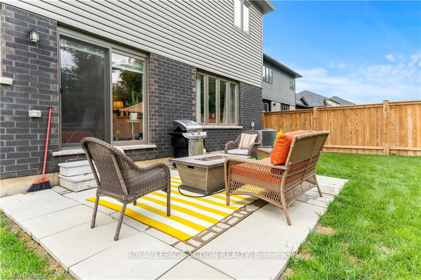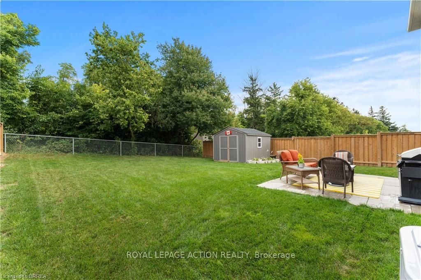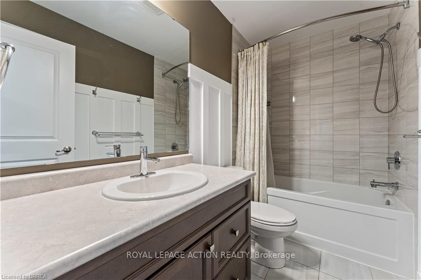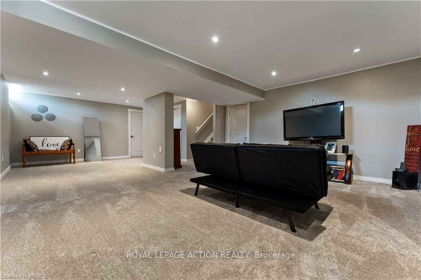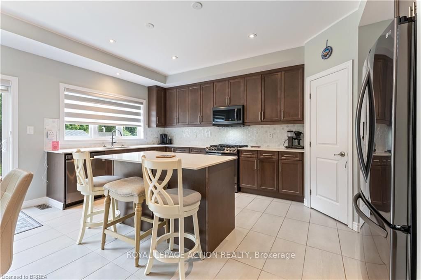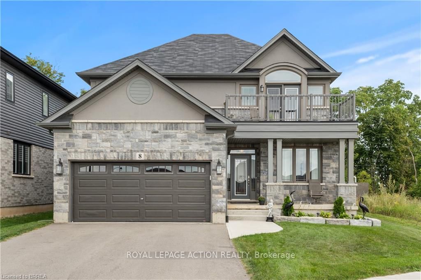
$1,105,000
Est. Payment
$4,220/mo*
*Based on 20% down, 4% interest, 30-year term
Listed by ROYAL LEPAGE ACTION REALTY
Detached•MLS #X11957779•Price Change
Price comparison with similar homes in Brant
Compared to 55 similar homes
9.9% Higher↑
Market Avg. of (55 similar homes)
$1,005,270
Note * Price comparison is based on the similar properties listed in the area and may not be accurate. Consult licences real estate agent for accurate comparison
Room Details
| Room | Features | Level |
|---|---|---|
Living Room 4.9 × 4.57 m | Main | |
Kitchen 5.61 × 5.31 m | Pantry | Main |
Dining Room 3.2 × 5 m | Main | |
Primary Bedroom 6.1 × 3.68 m | Walk-In Closet(s) | Second |
Bedroom 2 3.86 × 3.71 m | Walk-In Closet(s) | Second |
Bedroom 3 4.14 × 3.07 m | Second |
Client Remarks
Desirable executive home on a private premium lot with no rear neighbours. This 4 bedroom 2 and a half bathroom Losani home features include carpet free main floor area, open concept main floor area, a large porch and a 4 car driveway to name a few of the highlights. Main level has a separate formal dining room at the front of the home, an office, a 2pc bath, kitchen with large island and walk in pantry and quartz counter top with backsplash, 9 ft. ceilings a large great room with plenty of natural light and hardwood flooring throughout. Sliding patio doors lead you to your private rear yard over looking the treed forest behind you, a patio to sit and relax and a fully fenced yard with storage shed. The solid oak staircase leads you to the Second level which has 4 bedrooms with a spacious master having a walk in closet, 5 piece ensuite with glass door shower, soaker tub, double sink in the vanity, and a walk out to the balcony to enjoy your morning coffee. The Laundry room is also located on the second floor and 4 piece bathroom also. The lower level is partially finished with a large recreation room, a storage room, a utility room, a rough in for 3pc bathroom and also can finish another bedroom to bring the total to 5 bedrooms. Newly built park beside the home, mins from the 403 highway, downtown Paris and shopping and recreation center/skate rink within a minute walk. Must be seen to be appreciated!
About This Property
8 Lorne Card Drive, Brant, N3L 0H8
Home Overview
Basic Information
Walk around the neighborhood
8 Lorne Card Drive, Brant, N3L 0H8
Shally Shi
Sales Representative, Dolphin Realty Inc
English, Mandarin
Residential ResaleProperty ManagementPre Construction
Mortgage Information
Estimated Payment
$0 Principal and Interest
 Walk Score for 8 Lorne Card Drive
Walk Score for 8 Lorne Card Drive

Book a Showing
Tour this home with Shally
Frequently Asked Questions
Can't find what you're looking for? Contact our support team for more information.
Check out 100+ listings near this property. Listings updated daily
See the Latest Listings by Cities
1500+ home for sale in Ontario

Looking for Your Perfect Home?
Let us help you find the perfect home that matches your lifestyle
