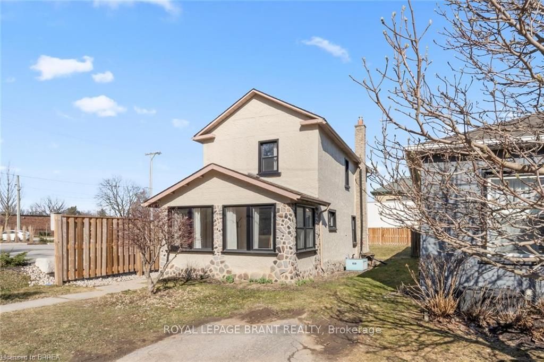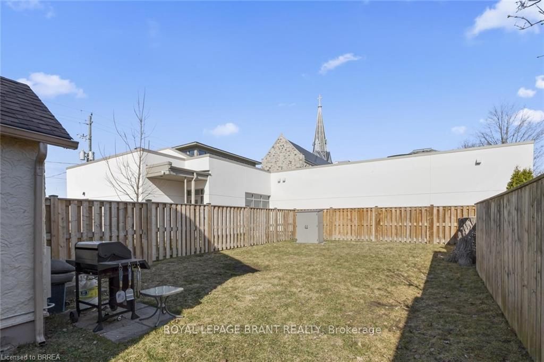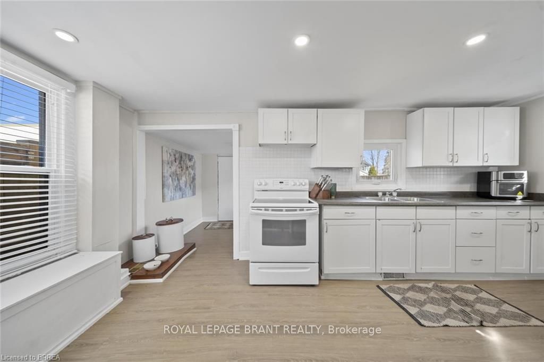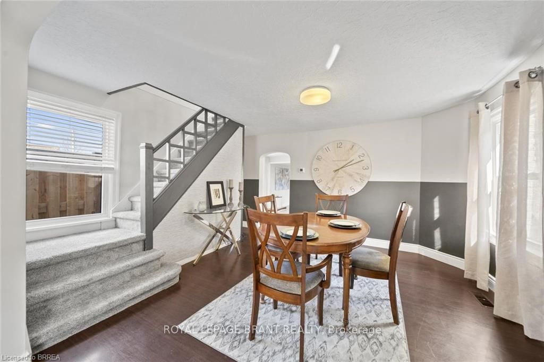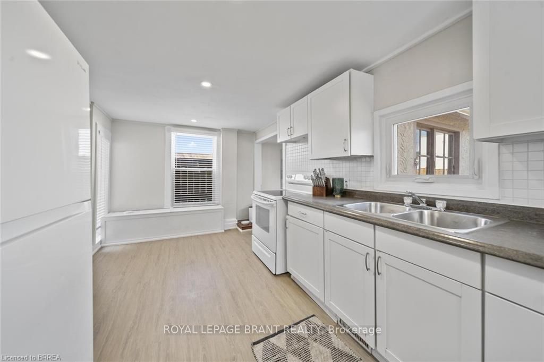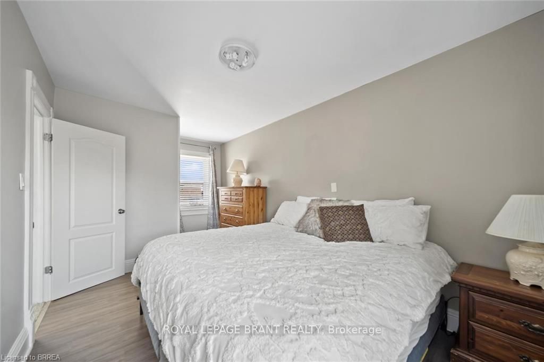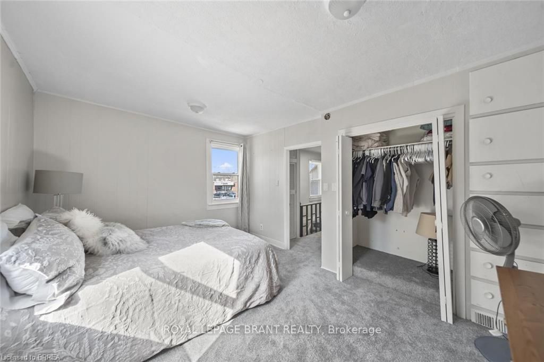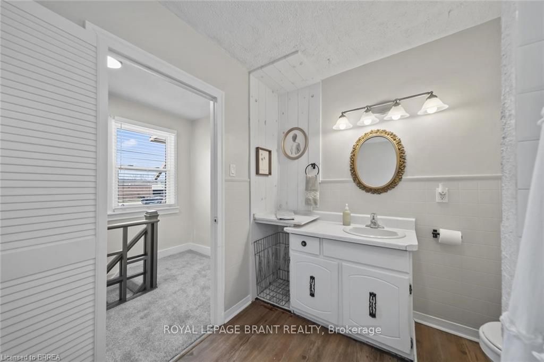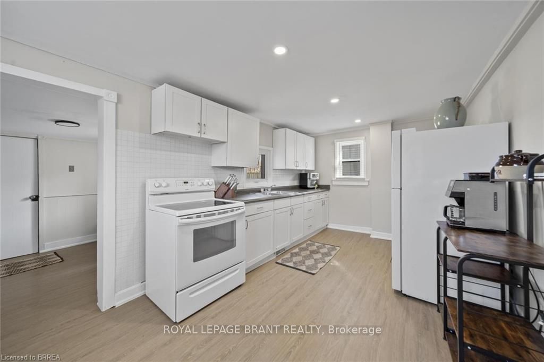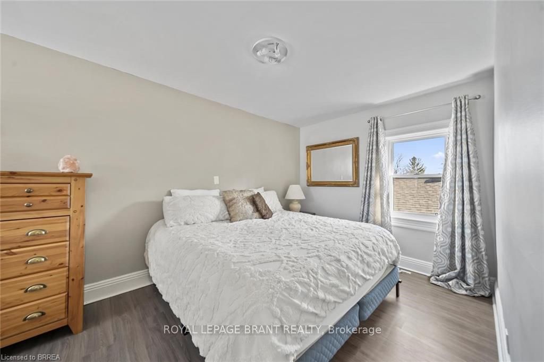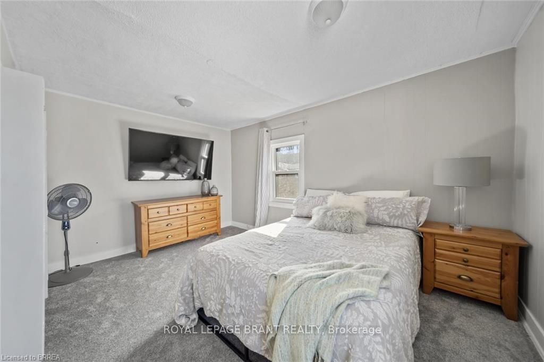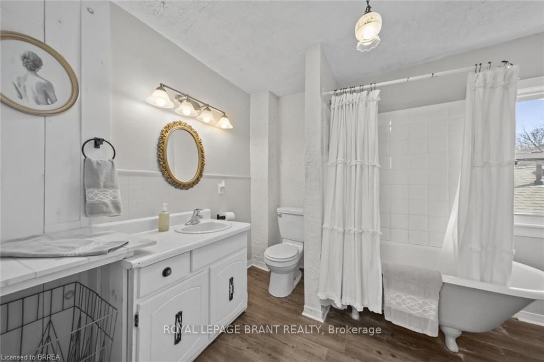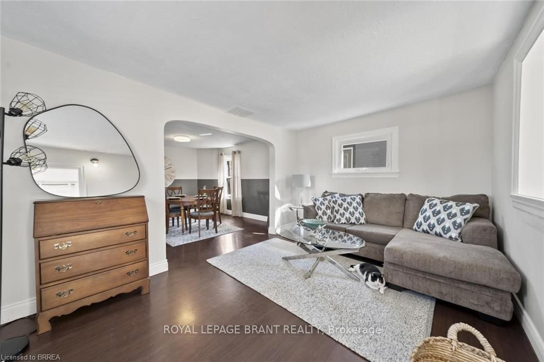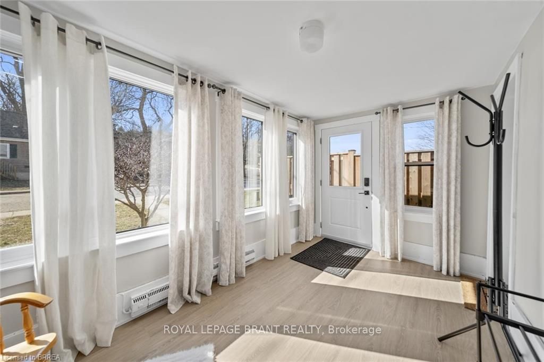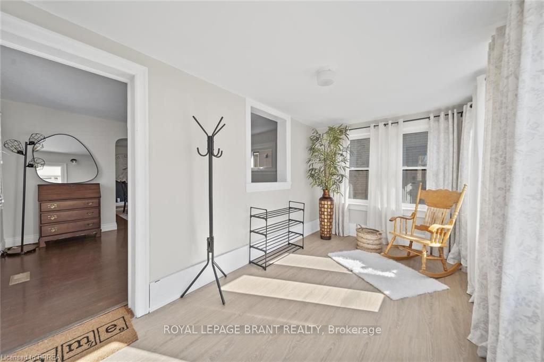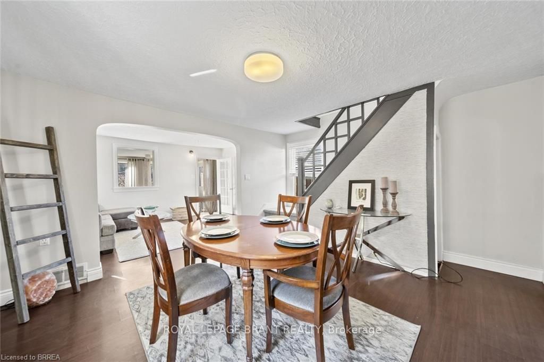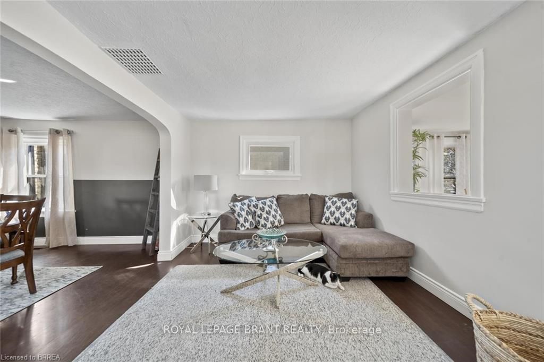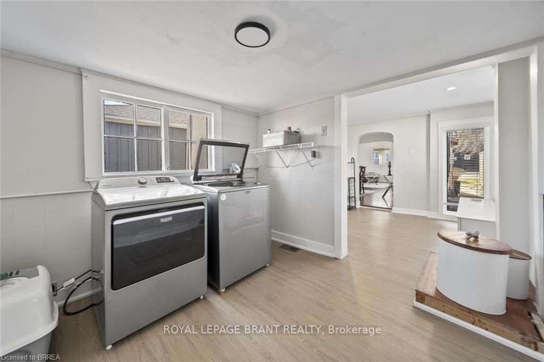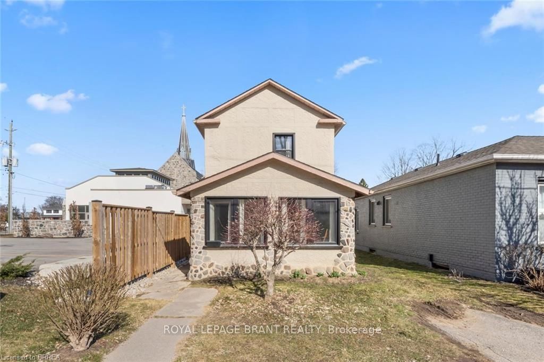
$499,900
Est. Payment
$1,909/mo*
*Based on 20% down, 4% interest, 30-year term
Listed by ROYAL LEPAGE BRANT REALTY
Detached•MLS #X12057386•New
Price comparison with similar homes in Brant
Compared to 8 similar homes
-1.2% Lower↓
Market Avg. of (8 similar homes)
$506,187
Note * Price comparison is based on the similar properties listed in the area and may not be accurate. Consult licences real estate agent for accurate comparison
Room Details
| Room | Features | Level |
|---|---|---|
Kitchen 5.11 × 2.84 m | Main | |
Dining Room 3.86 × 4.37 m | Main | |
Living Room 3.07 × 4.37 m | Main | |
Bedroom 2.72 × 3.99 m | Second | |
Bedroom 3.23 × 4.34 m | Second |
Client Remarks
Welcome to this delightful 2-bedroom, 1-bathroom home, nestled in the picturesque and tranquil town of Paris also known as the prettiest little town in Canada! This cozy residence offers a perfect blend of comfort, character, and modern updates, making it an ideal place to call home. Step inside to find a spacious living area, perfect for relaxing or entertaining. Natural light pours through the new windows installed in 2023, brightening up the entire space. The home also boasts a freshly painted stucco exterior and a newly installed front door, offering both curb appeal and security. The newly fenced backyard provides a private retreat, ideal for enjoying the outdoors, gardening, or hosting gatherings. Inside, you will find new carpet and luxury vinyl flooring (2025), creating a fresh and modern feel. The layout is both functional and inviting, with plenty of space to make it your own. This home is move-in ready, allowing you to enjoy the best of small-town living within walking distance to the beautiful downtown core. Don't miss out on this opportunity, book your showing today.
About This Property
68 Dumfries Street, Brant, N3L 2E4
Home Overview
Basic Information
Walk around the neighborhood
68 Dumfries Street, Brant, N3L 2E4
Shally Shi
Sales Representative, Dolphin Realty Inc
English, Mandarin
Residential ResaleProperty ManagementPre Construction
Mortgage Information
Estimated Payment
$0 Principal and Interest
 Walk Score for 68 Dumfries Street
Walk Score for 68 Dumfries Street

Book a Showing
Tour this home with Shally
Frequently Asked Questions
Can't find what you're looking for? Contact our support team for more information.
Check out 100+ listings near this property. Listings updated daily
See the Latest Listings by Cities
1500+ home for sale in Ontario

Looking for Your Perfect Home?
Let us help you find the perfect home that matches your lifestyle
