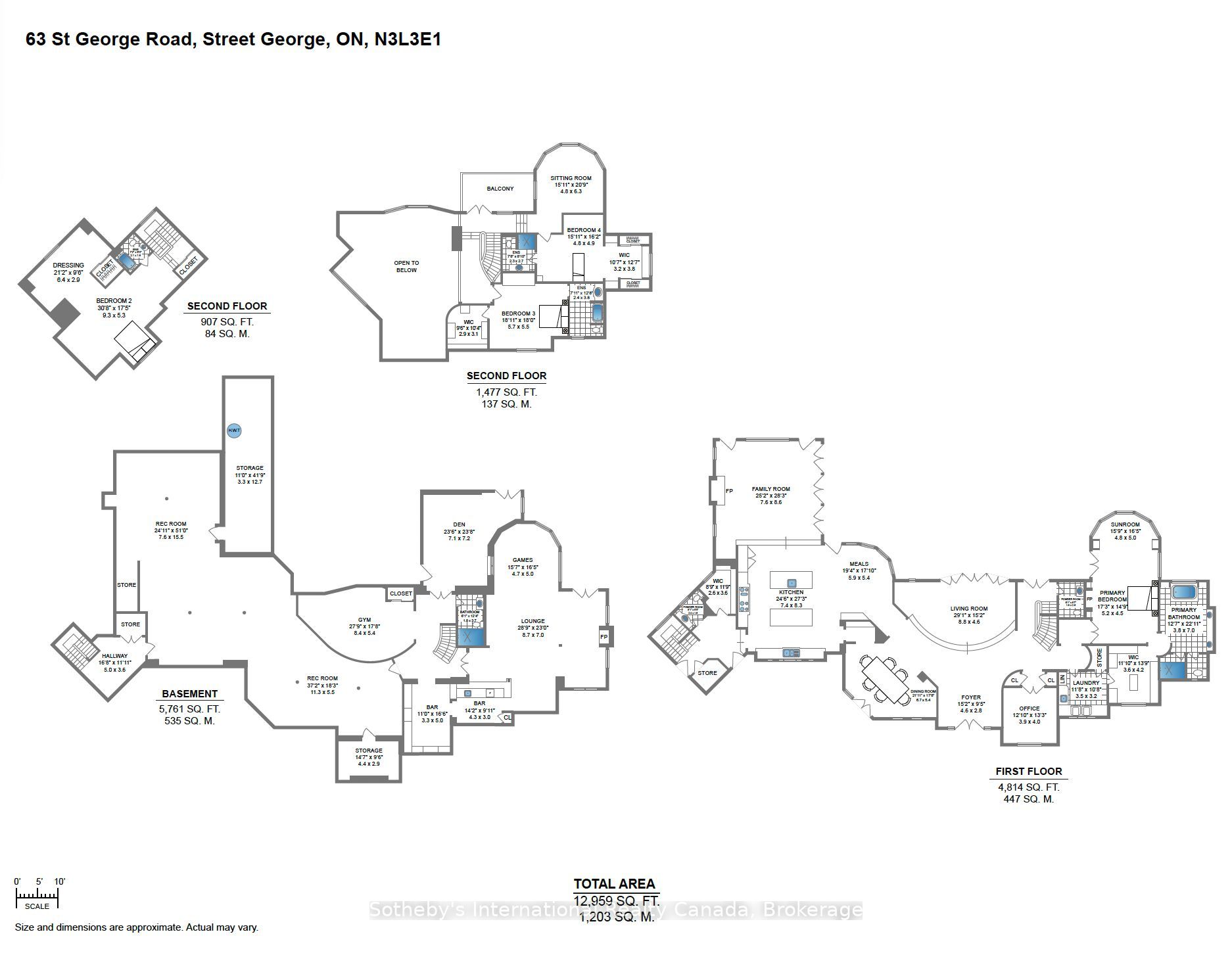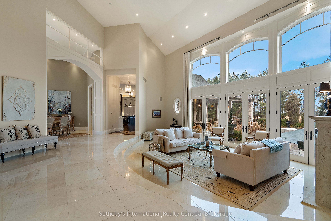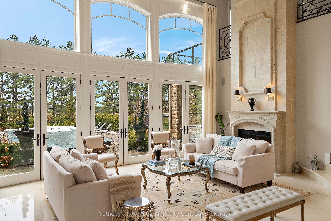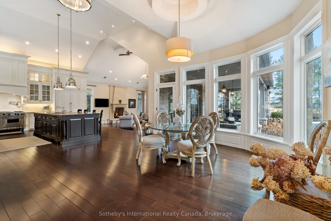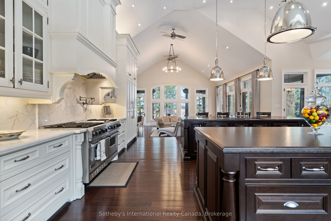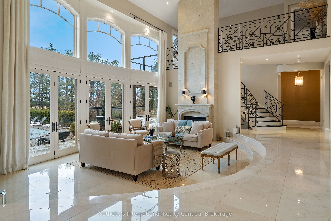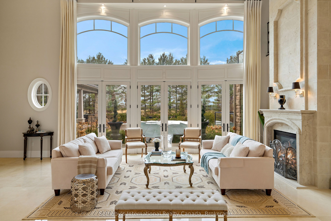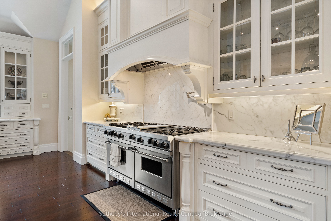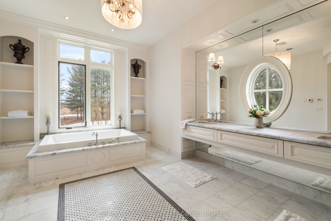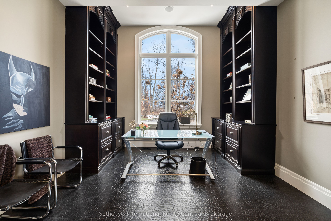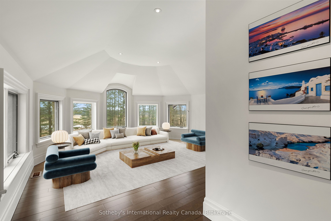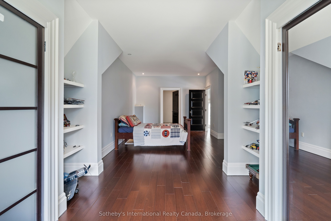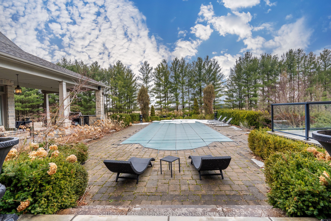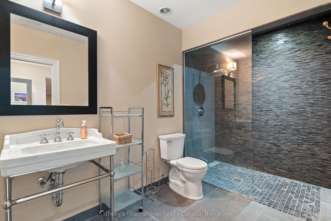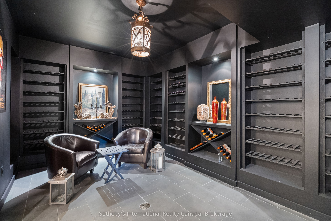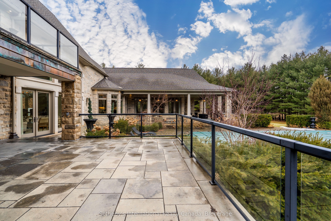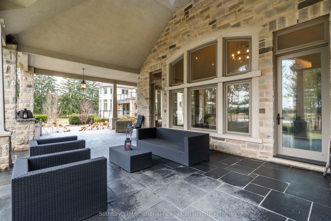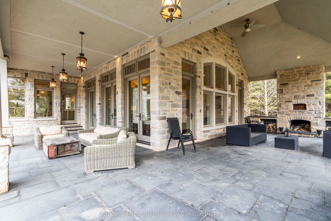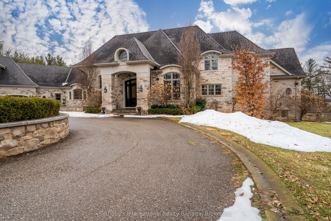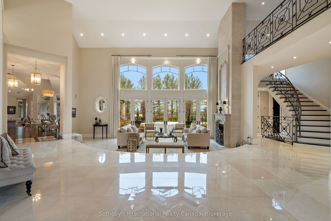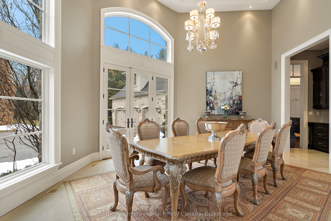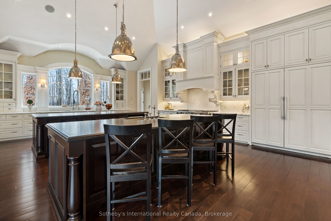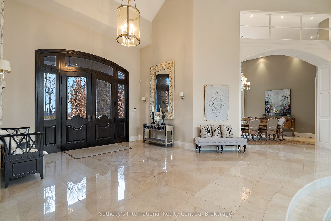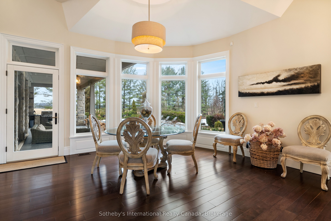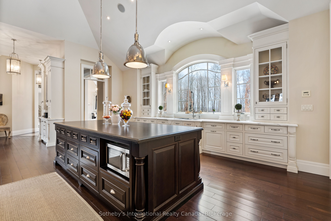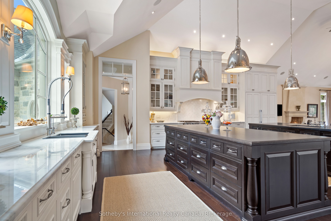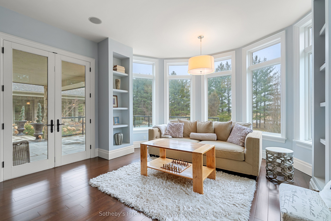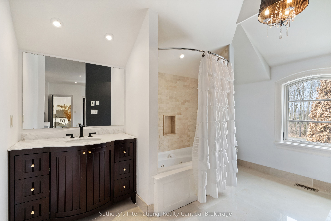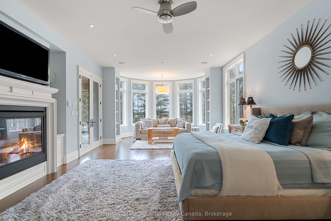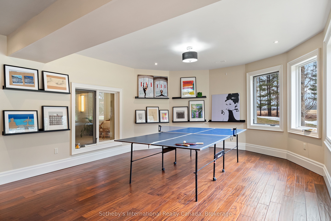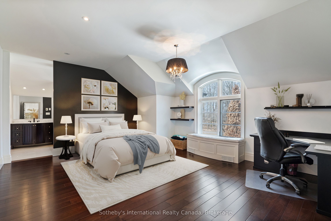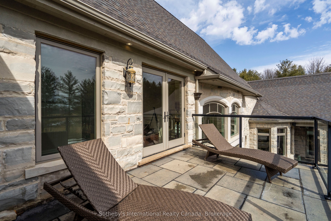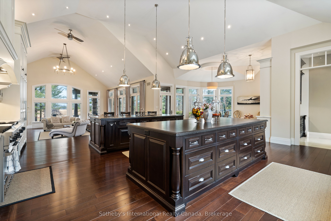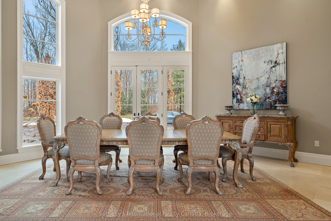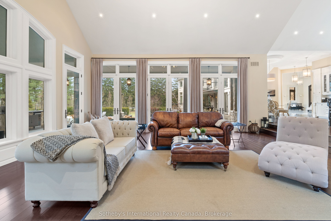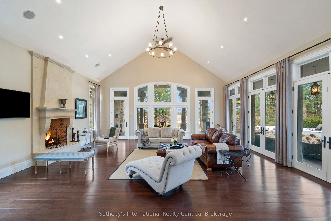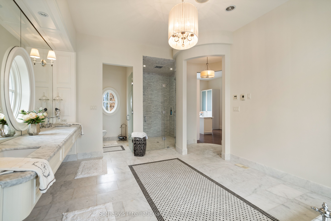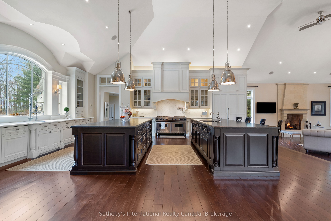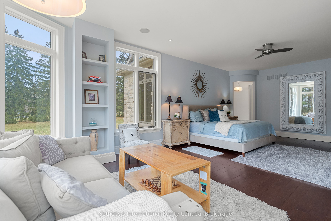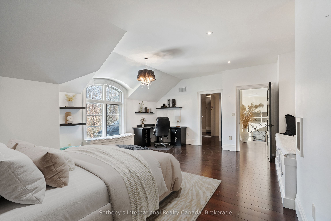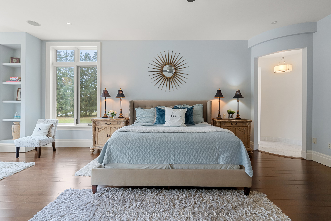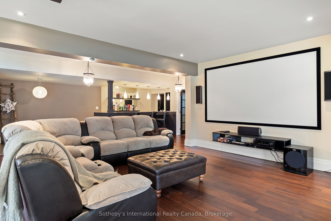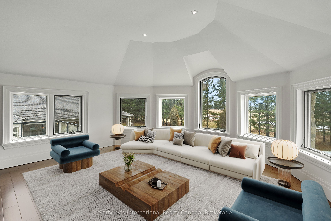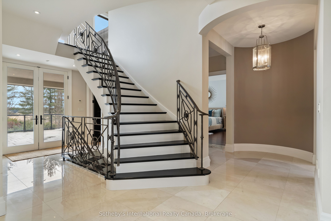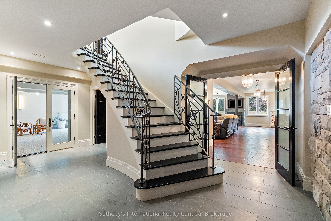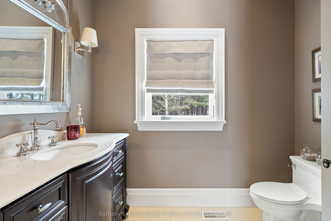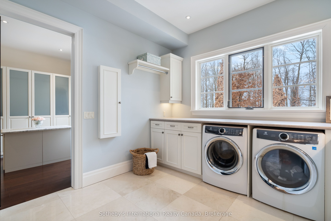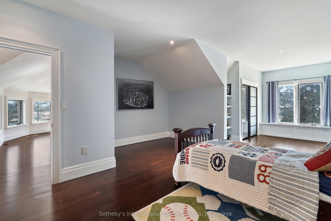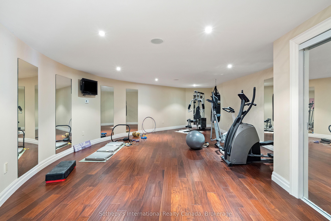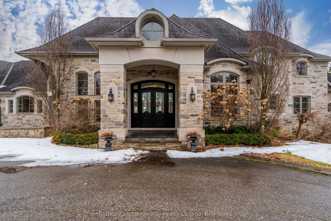
$4,199,000
Est. Payment
$16,037/mo*
*Based on 20% down, 4% interest, 30-year term
Listed by Sotheby's International Realty Canada, Brokerage
Detached•MLS #X12026673•New
Room Details
| Room | Features | Level |
|---|---|---|
Bedroom 3 5.7 × 5.5 m | 3 Pc EnsuiteWalk-In Closet(s) | Second |
Bedroom 6.4 × 9.6 m | Second | |
Bedroom 4 4.8 × 4.9 m | 3 Pc EnsuiteWalk-In Closet(s) | Second |
Living Room 8.7 × 7 m | Basement | |
Living Room 8.8 × 4.6 m | Main | |
Dining Room 6.7 × 5.4 m | Main |
Client Remarks
This outstanding urban estate is a statement in luxury living. Perfectly situated on a generous 9.2 acre property within walking distance to the historic downtown of St. George. Wrought iron gated entrance and mature trees ensure privacy while providing a stunning natural backdrop for this contemporary stone bungaloft. Enter the grand two-story foyer framed by floor-to-ceiling windows with stunning south western views of the courtyard. +20' ceilings, marble floors, tasteful millwork and iron staircase. Spanning nearly 10,000 sq. ft., the architecturally designed layout offers both intimate and open entertaining spaces. With 5 bedrooms and 7 bathrooms, residents and guests alike enjoy unparalleled privacy and elegance. The chefs kitchen, a standout feature, boasts double islands, high-end commercial grade appliances and Italian marble counters, perfect for gourmet cooking and family gatherings. Seamlessly blending indoor and outdoor living, triple sets of French doors open to a large heated pool, gardens, outdoor kitchen with wood burning pizza oven, creating a 5 star entertaining space. Additional highlights include 4 fireplaces, wine cellar, gym, bar, home theatre, main floor luxury primary suite and oversized 5-car garage with inlaw suite above. Combining timeless charm with contemporary elegance in a AAA location, this resort-worthy estate offers exceptional living experience on a grand scale. The attention to detail in this property is next level with no expense spared.
About This Property
63 St George Road, Brant, N3L 3E1
Home Overview
Basic Information
Walk around the neighborhood
63 St George Road, Brant, N3L 3E1
Shally Shi
Sales Representative, Dolphin Realty Inc
English, Mandarin
Residential ResaleProperty ManagementPre Construction
Mortgage Information
Estimated Payment
$0 Principal and Interest
 Walk Score for 63 St George Road
Walk Score for 63 St George Road

Book a Showing
Tour this home with Shally
Frequently Asked Questions
Can't find what you're looking for? Contact our support team for more information.
Check out 100+ listings near this property. Listings updated daily
See the Latest Listings by Cities
1500+ home for sale in Ontario

Looking for Your Perfect Home?
Let us help you find the perfect home that matches your lifestyle
