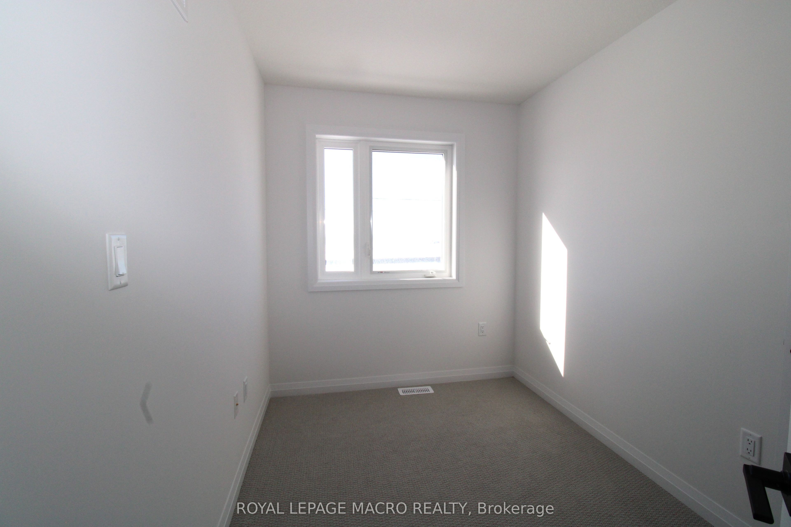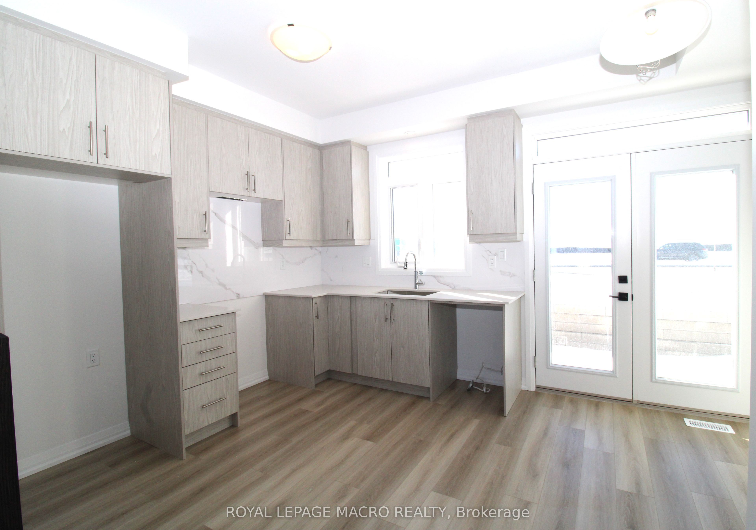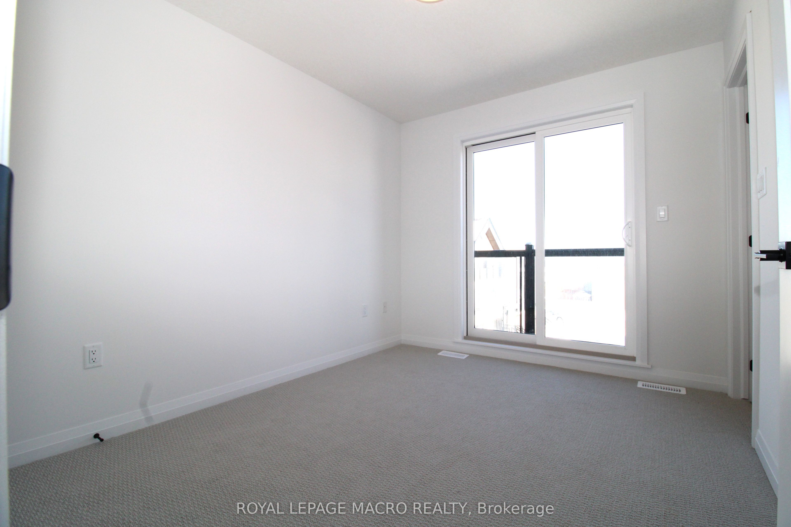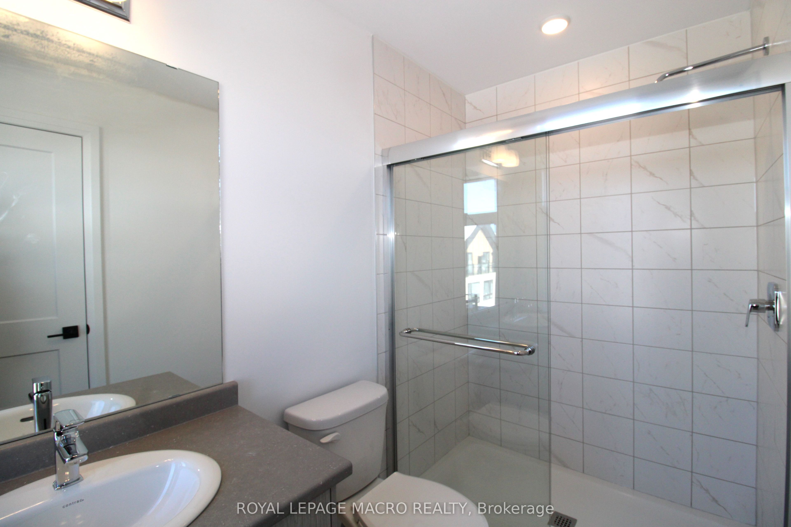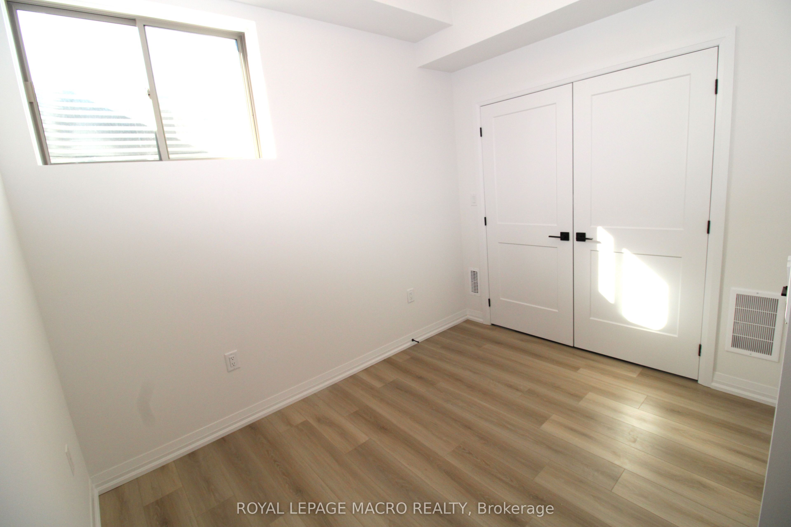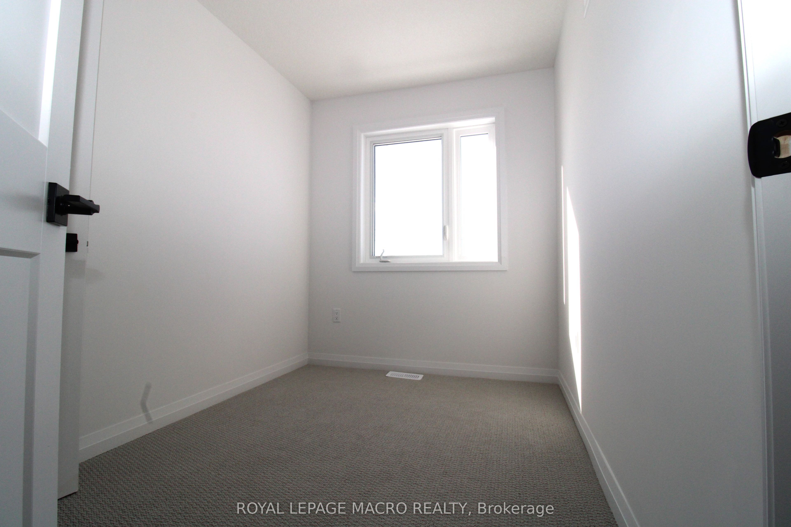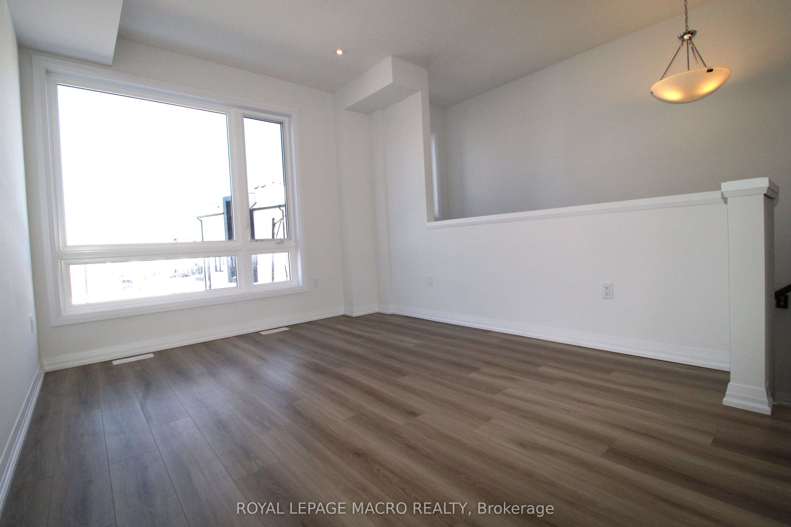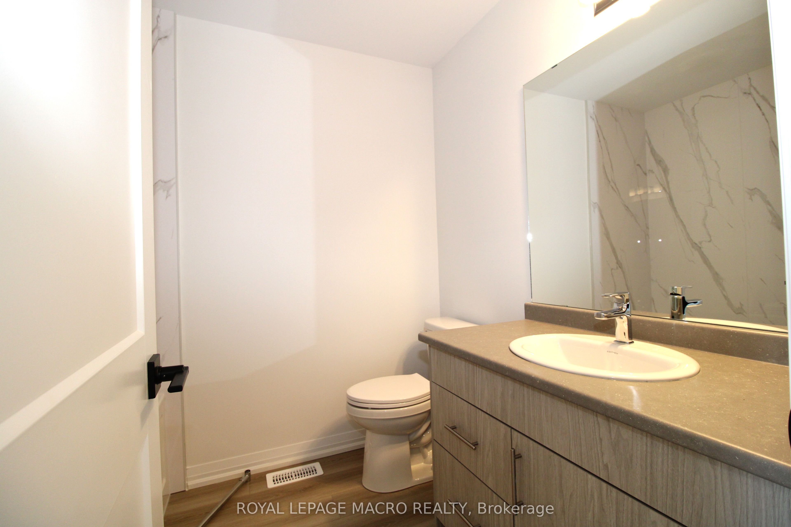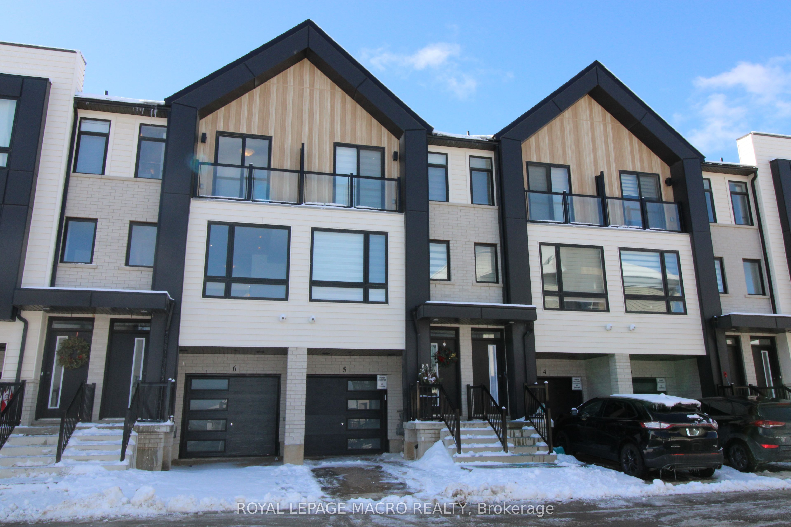
$569,900
Est. Payment
$2,177/mo*
*Based on 20% down, 4% interest, 30-year term
Listed by ROYAL LEPAGE MACRO REALTY
Att/Row/Townhouse•MLS #X11972927•Price Change
Price comparison with similar homes in Brant
Compared to 55 similar homes
-14.7% Lower↓
Market Avg. of (55 similar homes)
$668,087
Note * Price comparison is based on the similar properties listed in the area and may not be accurate. Consult licences real estate agent for accurate comparison
Room Details
| Room | Features | Level |
|---|---|---|
Kitchen 2.34 × 3.23 m | Second | |
Primary Bedroom 2.9 × 4.17 m | Third | |
Bedroom 2 2.26 × 2.62 m | Third | |
Bedroom 3 2.16 × 2.72 m | Third |
Client Remarks
Sophisticated Modern Farmhouse 3 Storey townhome with 3 bed, 2.5 bath, and backyard. Park in your single garage with door to den with real wood look vinyl plank flooring, walk up stairs to second floor with 9' ceilings and vinyl plank flooring throughout great room, powder room, laundry, Kitchen and breakfast. Kitchen features quartz counter tops, under mount sink, extended height upper cabinets, dinette boasts sliders to deck and backyard. Continuing up stairs to the primary bedroom with walk-in closet and ensuite featuring shower with ceramic walls and sliding glass door. Other 2bedrooms share the 4 pc main bathroom. Close to 403, schools and shopping.
About This Property
55 Tom Brown Drive, Brant, N3L 0N5
Home Overview
Basic Information
Walk around the neighborhood
55 Tom Brown Drive, Brant, N3L 0N5
Shally Shi
Sales Representative, Dolphin Realty Inc
English, Mandarin
Residential ResaleProperty ManagementPre Construction
Mortgage Information
Estimated Payment
$0 Principal and Interest
 Walk Score for 55 Tom Brown Drive
Walk Score for 55 Tom Brown Drive

Book a Showing
Tour this home with Shally
Frequently Asked Questions
Can't find what you're looking for? Contact our support team for more information.
See the Latest Listings by Cities
1500+ home for sale in Ontario

Looking for Your Perfect Home?
Let us help you find the perfect home that matches your lifestyle
