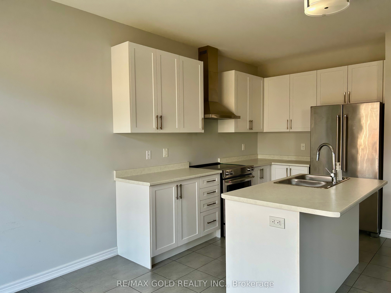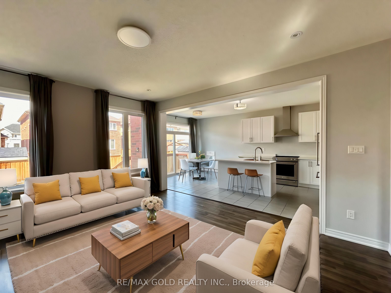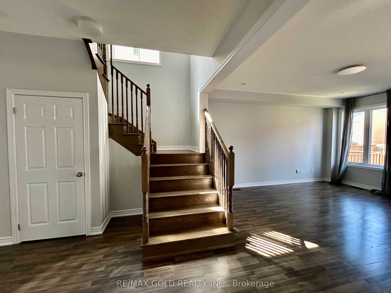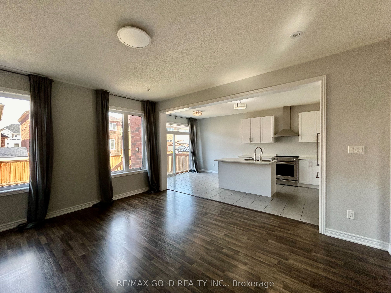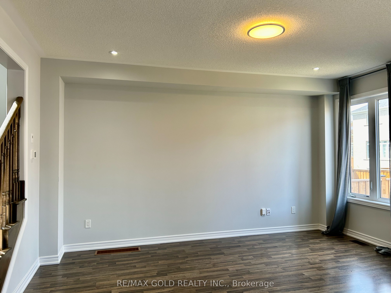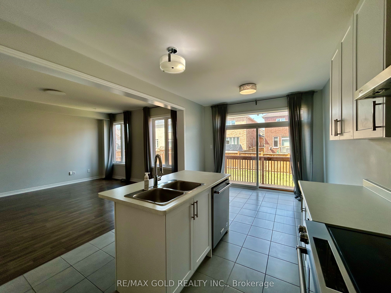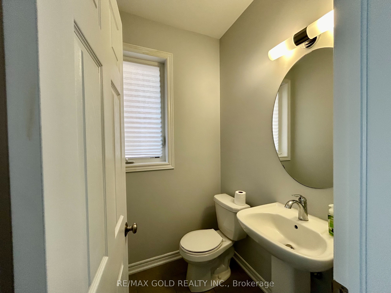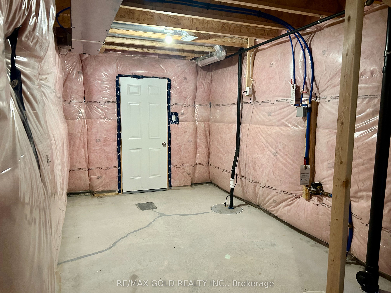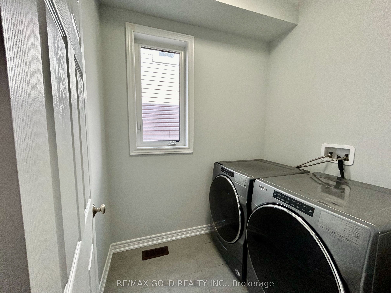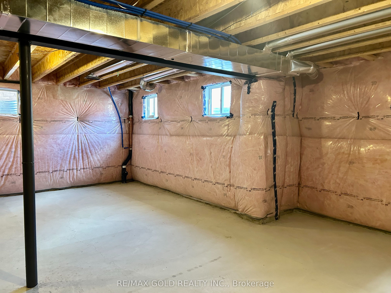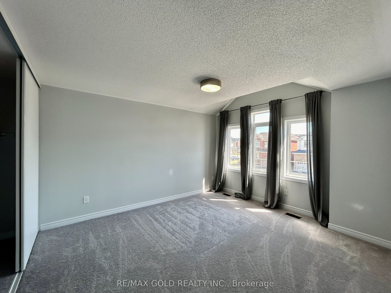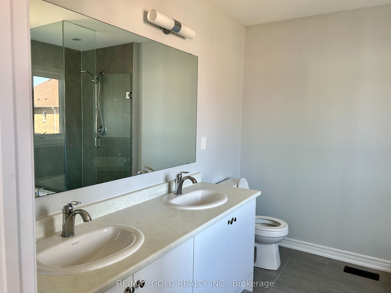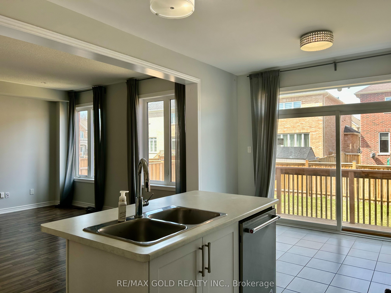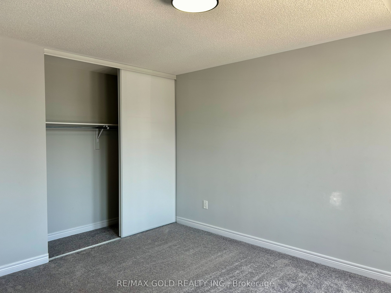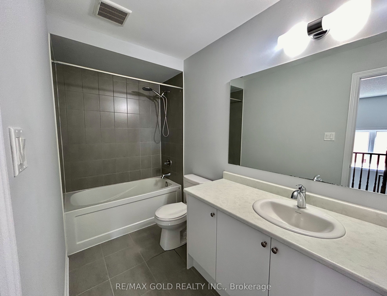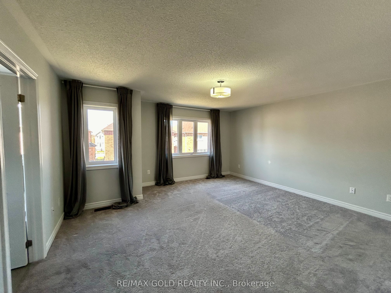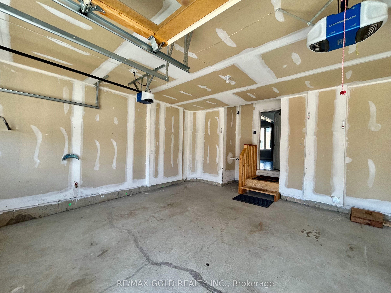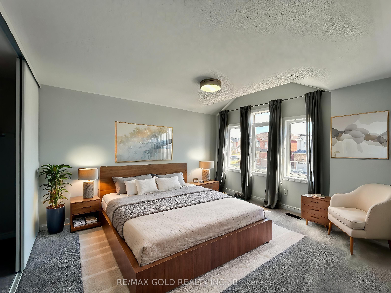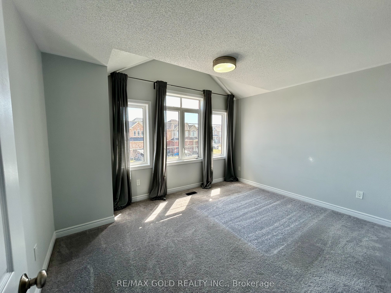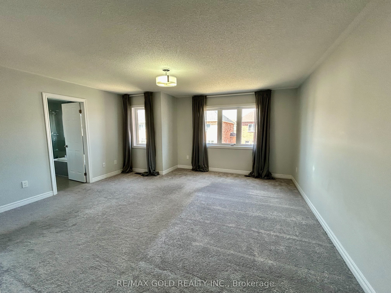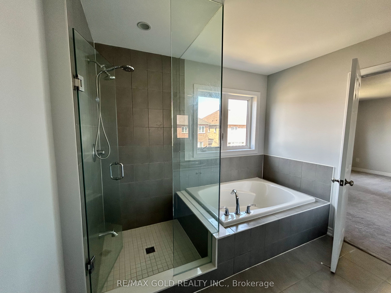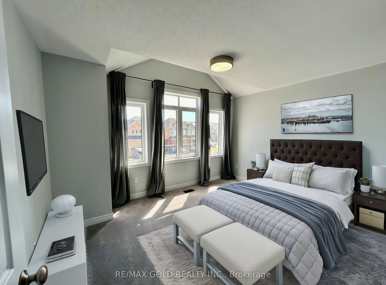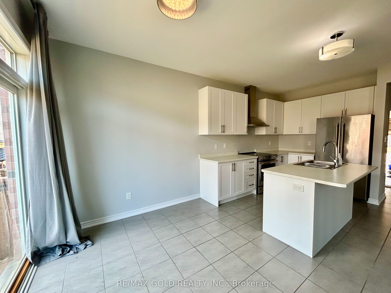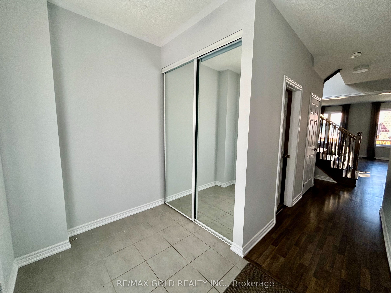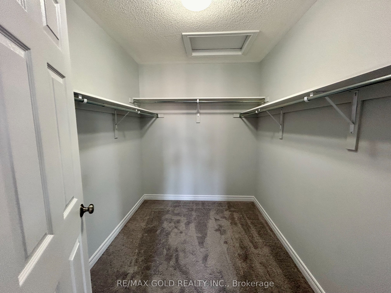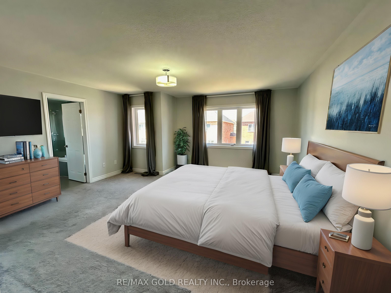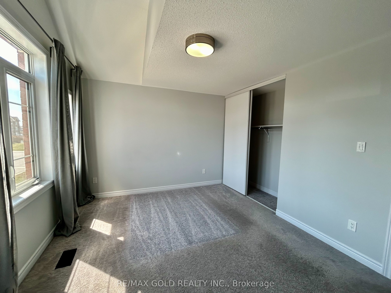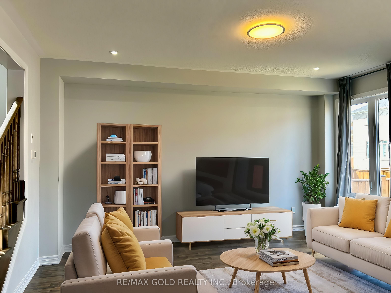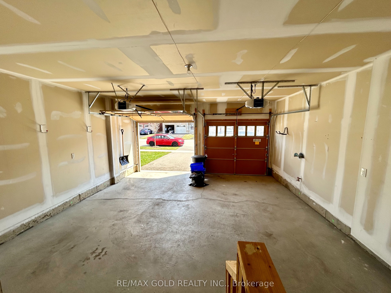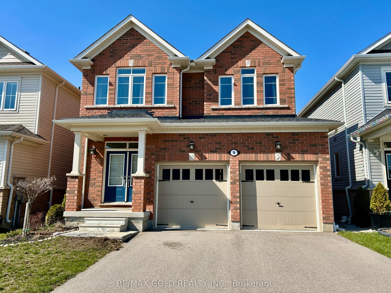
$2,950 /mo
Listed by RE/MAX GOLD REALTY INC.
Detached•MLS #X12087200•New
Room Details
| Room | Features | Level |
|---|---|---|
Living Room 4.88 × 3.99 m | LaminateLarge Window | Main |
Kitchen 3.08 × 2.91 m | W/O To YardTile FloorCentre Island | Main |
Dining Room 3.08 × 2.91 m | W/O To YardTile FloorOpen Concept | Main |
Primary Bedroom 4.88 × 4.6 m | Walk-In Closet(s)5 Pc EnsuiteLarge Window | Second |
Bedroom 2 4.27 × 3.66 m | Large ClosetLarge Window | Second |
Bedroom 3 3.98 × 3.36 m | Large ClosetLarge Window | Second |
Client Remarks
Welcome To This Stunning, 2050 SQFT 3+1-Bedroom, 3-Bathroom Home in beautiful Paris Brant! This Home Is Filled With Natural Light Thanks To Large Windows Throughout. The Open-Concept Kitchen Boasts A Massive Island, High-End Cabinetry, And Access To The Laundry Room With A Direct Garage Access. Step Outside To Your Private Backyard Perfect For Relaxation Or Entertaining. Upstairs, You'll Find A Luxurious Primary Bedroom, With Its Own Large Walk-In Closet And A5-PieceEnsuite Bathroom. Two Additional Spacious Bedrooms And A Spacious Den Share A Bright4-Piece Bathroom. Situated In A Well-Established Community, This Home Is Close To Parks, Schools, Gyms, Library, and Community Centre.
About This Property
5 Attleberry Crescent, Brant, N3L 0H9
Home Overview
Basic Information
Walk around the neighborhood
5 Attleberry Crescent, Brant, N3L 0H9
Shally Shi
Sales Representative, Dolphin Realty Inc
English, Mandarin
Residential ResaleProperty ManagementPre Construction
 Walk Score for 5 Attleberry Crescent
Walk Score for 5 Attleberry Crescent

Book a Showing
Tour this home with Shally
Frequently Asked Questions
Can't find what you're looking for? Contact our support team for more information.
See the Latest Listings by Cities
1500+ home for sale in Ontario

Looking for Your Perfect Home?
Let us help you find the perfect home that matches your lifestyle
