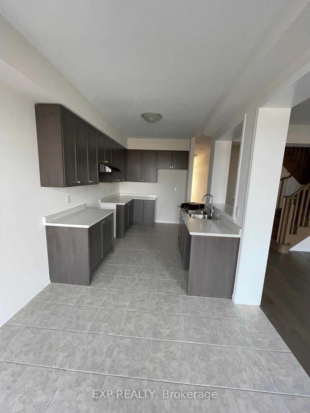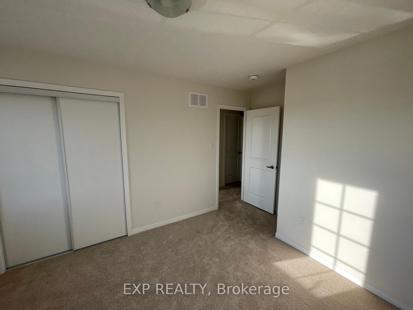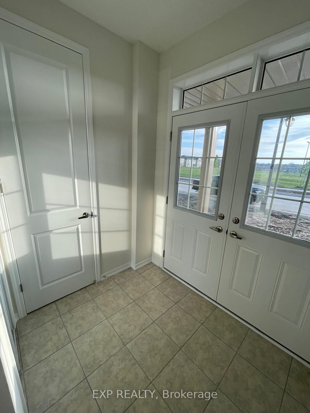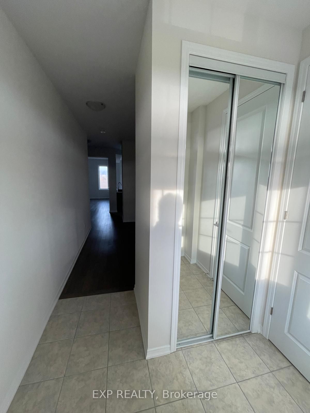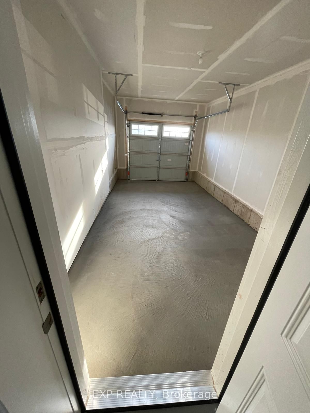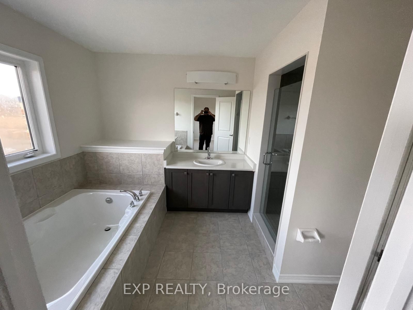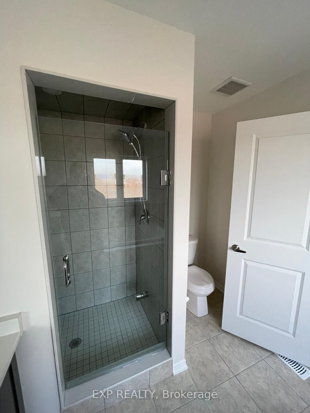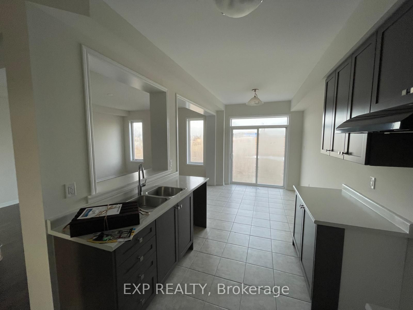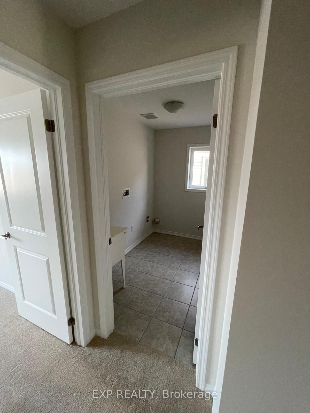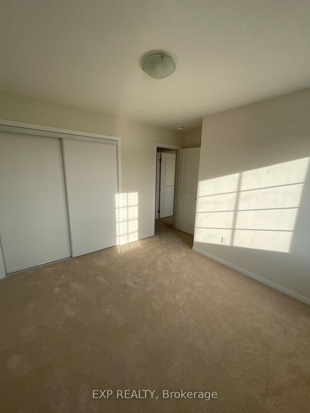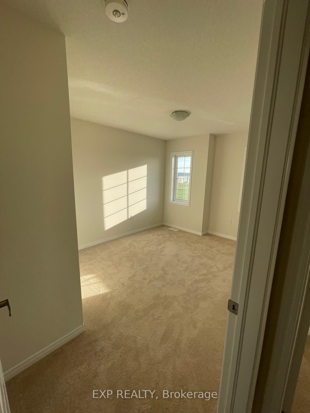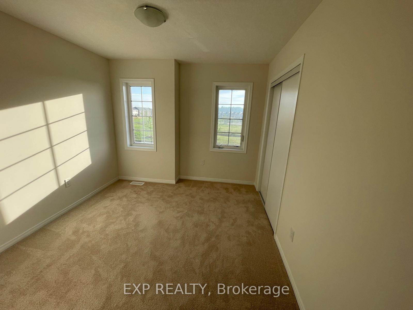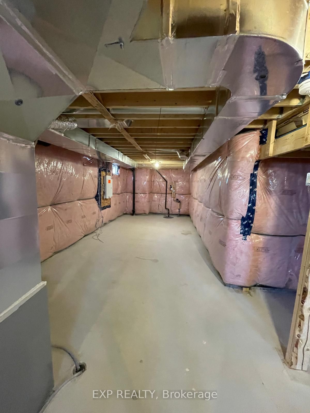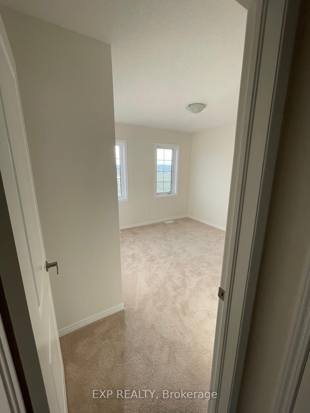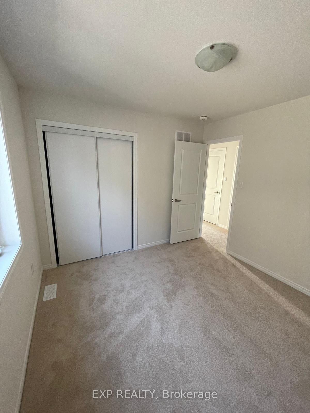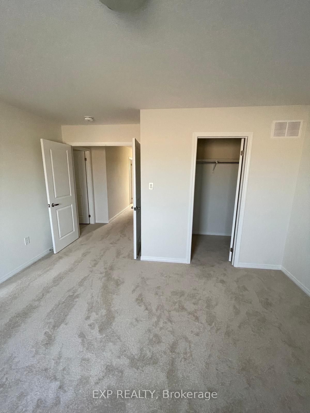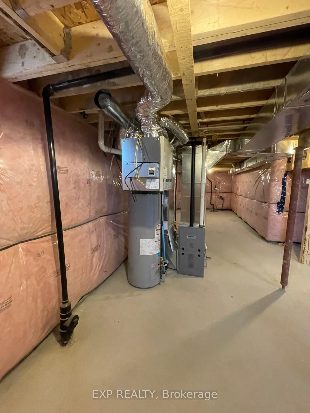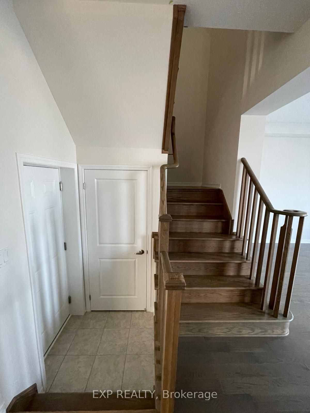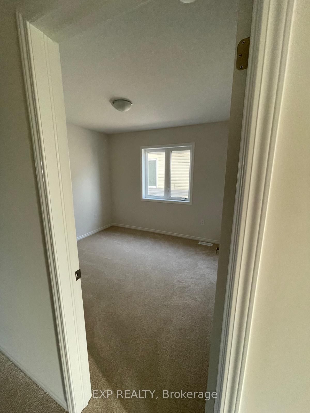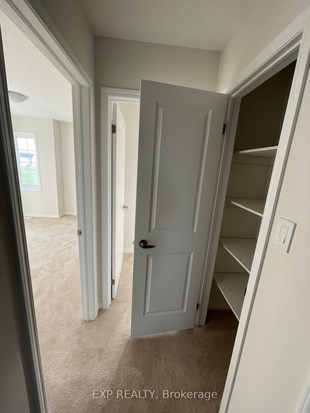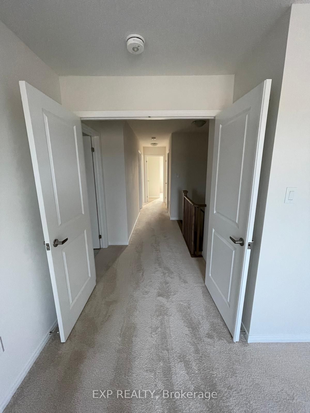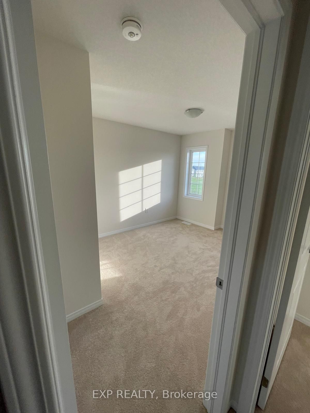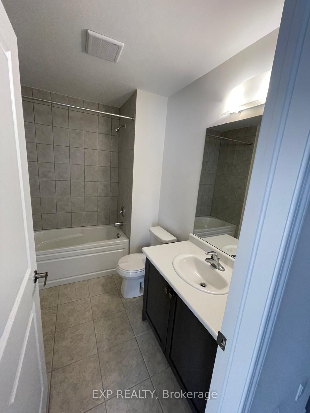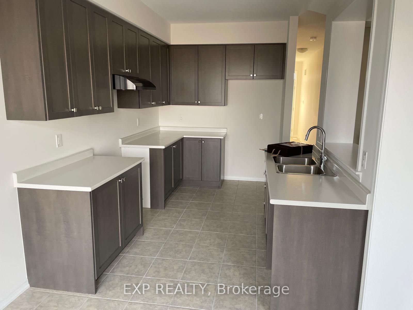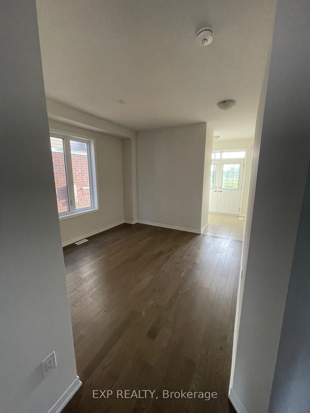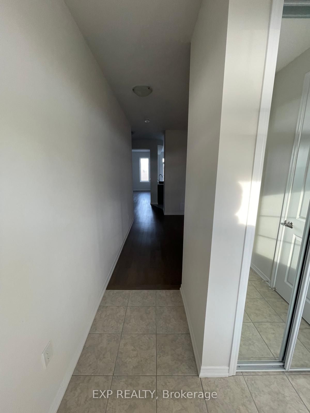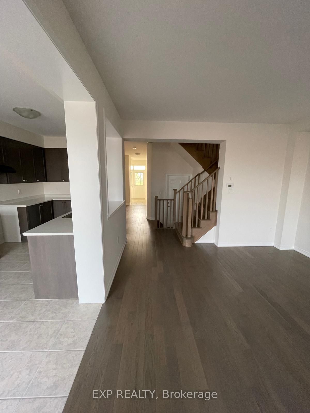
$2,800 /mo
Listed by EXP REALTY
Detached•MLS #X12066534•New
Room Details
| Room | Features | Level |
|---|---|---|
Dining Room 3.48 × 3.66 m | Main | |
Kitchen 2.95 × 3.66 m | Main | |
Primary Bedroom 4.14 × 3.48 m | Second | |
Bedroom 2 3.33 × 3.05 m | Second | |
Bedroom 3 3.05 × 3.17 m | Second | |
Bedroom 4 3.05 × 3.2 m | Second |
Client Remarks
Welcome to 46 Witteveen Drive, Brantford a beautifully updated, move-in-ready home perfect for families! This spacious 1860 sq. ft. property features 4 bedrooms, 2.5 bathrooms, and a bright, open-concept layout, including a formal dining room, a large family room, and a chef-inspired eat-in kitchen with high-end cabinetry and stainless steel appliances and a fenced backyard(built in 2021). Recent updates include fresh paint throughout, steam-cleaned carpets, deep cleaning, and duct cleaning. The home is ideally located across from a park and greenspace, just steps away from trails, schools, amenities, transit, and only a short drive to the airport, offering both convenience and comfort. No pets allowed. Dont miss this fantastic opportunity schedule a viewing today!
About This Property
46 Witteveen Drive, Brant, N3T 0S1
Home Overview
Basic Information
Walk around the neighborhood
46 Witteveen Drive, Brant, N3T 0S1
Shally Shi
Sales Representative, Dolphin Realty Inc
English, Mandarin
Residential ResaleProperty ManagementPre Construction
 Walk Score for 46 Witteveen Drive
Walk Score for 46 Witteveen Drive

Book a Showing
Tour this home with Shally
Frequently Asked Questions
Can't find what you're looking for? Contact our support team for more information.
Check out 100+ listings near this property. Listings updated daily
See the Latest Listings by Cities
1500+ home for sale in Ontario

Looking for Your Perfect Home?
Let us help you find the perfect home that matches your lifestyle
