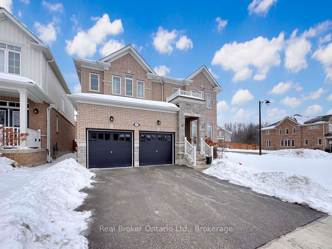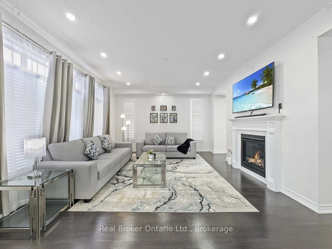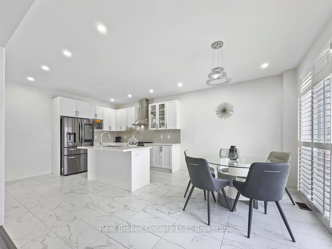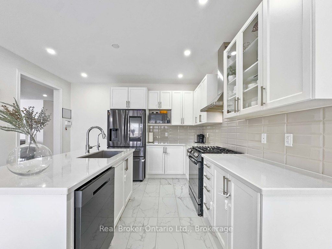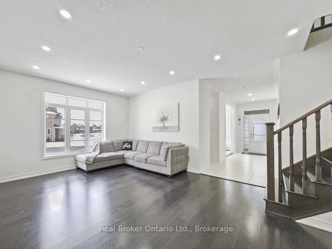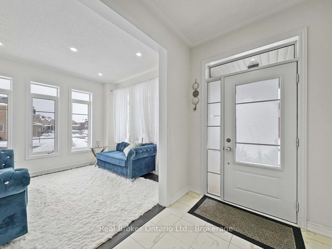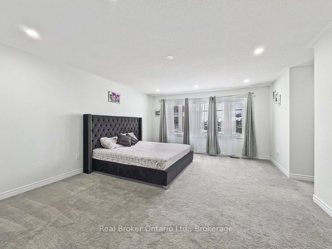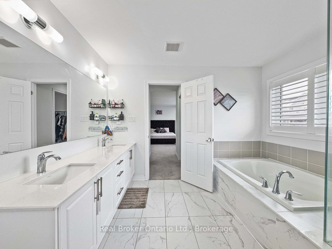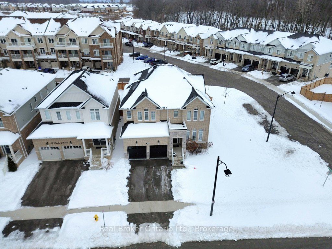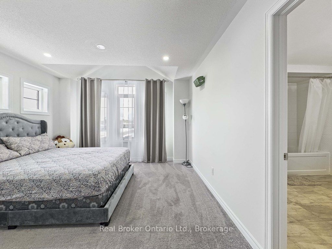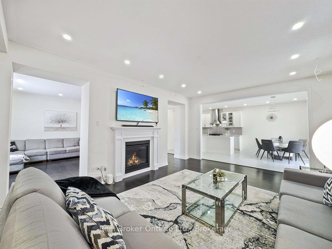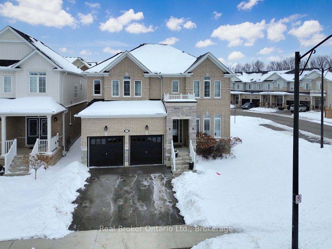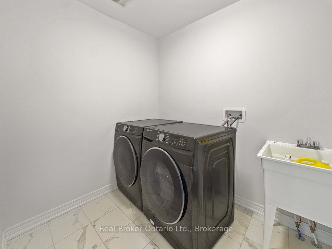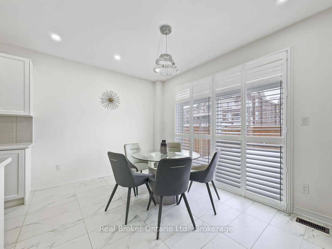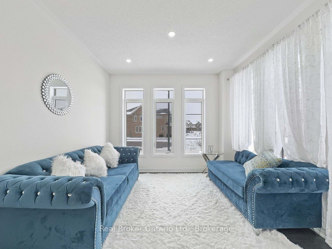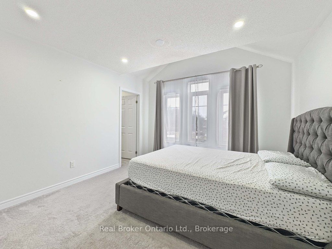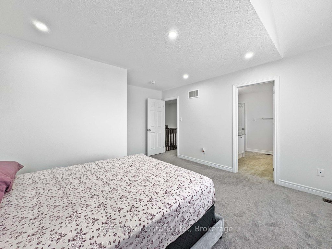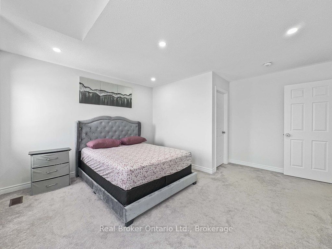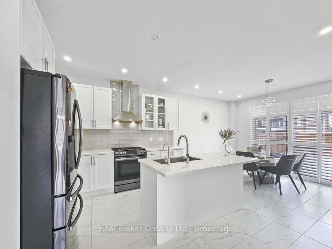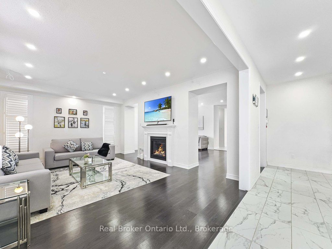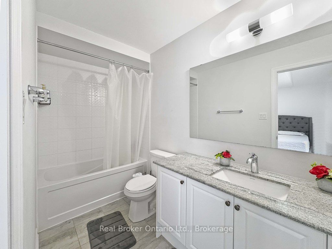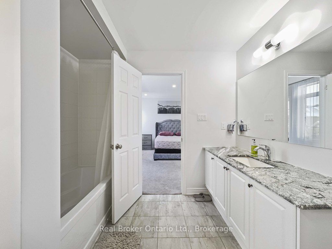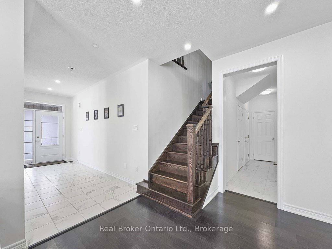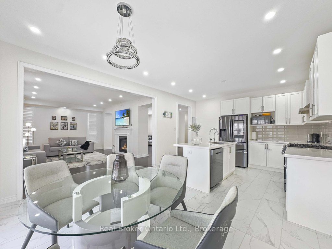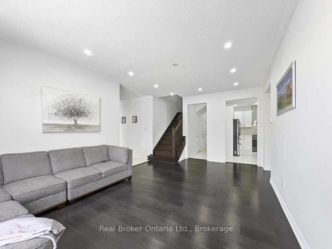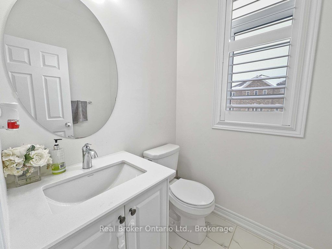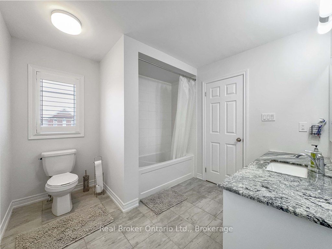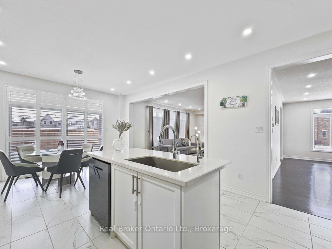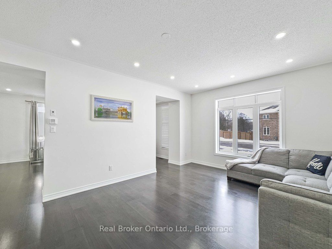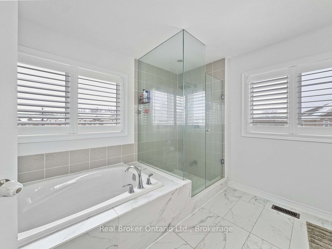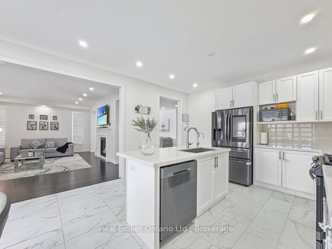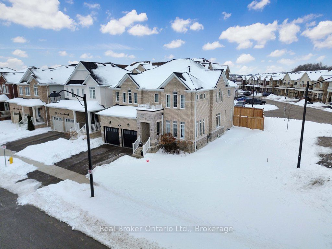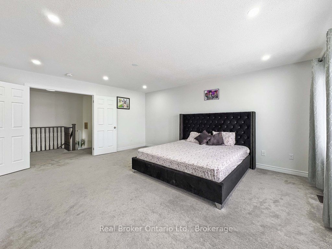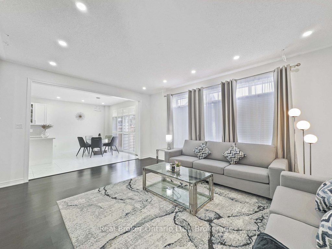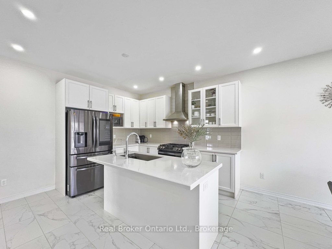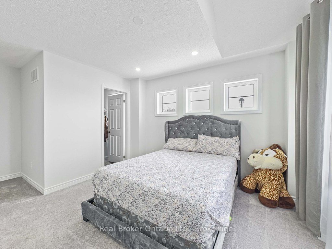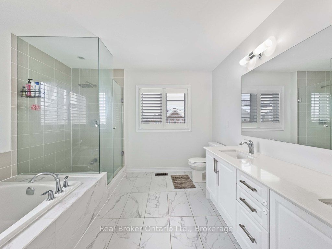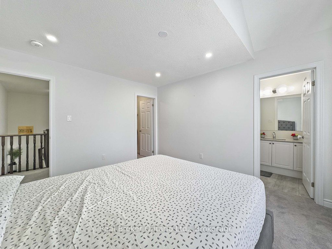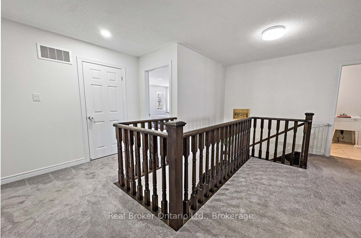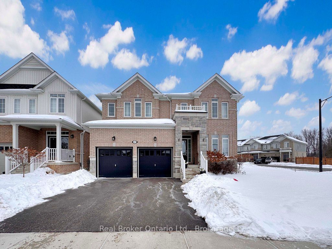
$1,199,999
Est. Payment
$4,583/mo*
*Based on 20% down, 4% interest, 30-year term
Listed by Real Broker Ontario Ltd., Brokerage
Detached•MLS #X11985786•New
Price comparison with similar homes in Brant
Compared to 57 similar homes
4.4% Higher↑
Market Avg. of (57 similar homes)
$1,149,174
Note * Price comparison is based on the similar properties listed in the area and may not be accurate. Consult licences real estate agent for accurate comparison
Room Details
| Room | Features | Level |
|---|---|---|
Dining Room 6.1 × 3.66 m | Main | |
Kitchen 4.09 × 3.43 m | Main | |
Primary Bedroom 4.42 × 5.49 m | 5 Pc EnsuiteWalk-In Closet(s) | Second |
Bedroom 2 4.11 × 3.66 m | Walk-In Closet(s) | Second |
Bedroom 3 3.66 × 3.76 m | Walk-In Closet(s) | Second |
Bedroom 4 4.22 × 4.93 m | Walk-In Closet(s) | Second |
Client Remarks
Welcome to this stunning Brookfield home, the Revelstoke model Elevation C, offering an exceptional living experience with 4 spacious bedrooms and 3.5 beautifully appointed bathrooms. Situated on a generous corner lot, this home is packed with premium upgrades and features. Step inside and be greeted by a grand foyer leading into an open-concept living area with soaring 9-foot ceilings. The elegant living and dining rooms flow seamlessly into a large family room, featuring a cozy electric fireplace and roughed-in ceiling speakers perfect for both relaxing and entertaining. The main floor boasts upgraded laminate flooring, tall baseboards, additional pot lights, and extra windows, ensuring a bright atmosphere throughout. The chef-inspired white kitchen is a true highlight, complete with premium cabinetry, quartz countertops, a stylish backsplash, a gas stove, a Samsung Tablet fridge, and an upgraded dishwasher. Larger floor tiles elevate the look, adding to the kitchens modern charm. The convenient 2pc powder room rounds out the main floor. Ascend the beautiful oak staircase to the upper level, where you'll find the luxurious master bedroom featuring his & her closets and a 5-piece ensuite bath with elegant quartz countertops. The second bedroom offers a private 3-piece ensuite and walk-in closet. Two additional bedrooms share a spacious Jack and Jill 3-piece bath, each with its own walk-in closet. Plus, the upper level is completed by a laundry room with front-load washer and dryer for ultimate convenience. This home is filled with thoughtful details, including interior pot lights, upgraded tiles, and quartz finishes in all bathrooms. With 3,161 sq. ft. of living space, the home also includes a fully fenced backyard, a double-car garage with rough-in central vac, and inside access through the mudroom. An expansive, unfinished basement with a cold cellar provides endless potential for customization. There's so much more to explore.
About This Property
37 Drake Avenue, Brant, N3L 0H9
Home Overview
Basic Information
Walk around the neighborhood
37 Drake Avenue, Brant, N3L 0H9
Shally Shi
Sales Representative, Dolphin Realty Inc
English, Mandarin
Residential ResaleProperty ManagementPre Construction
Mortgage Information
Estimated Payment
$0 Principal and Interest
 Walk Score for 37 Drake Avenue
Walk Score for 37 Drake Avenue

Book a Showing
Tour this home with Shally
Frequently Asked Questions
Can't find what you're looking for? Contact our support team for more information.
See the Latest Listings by Cities
1500+ home for sale in Ontario

Looking for Your Perfect Home?
Let us help you find the perfect home that matches your lifestyle
