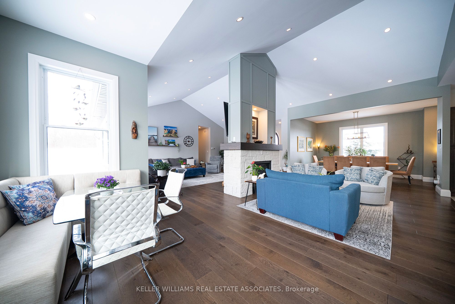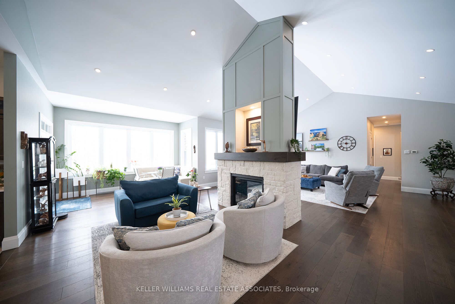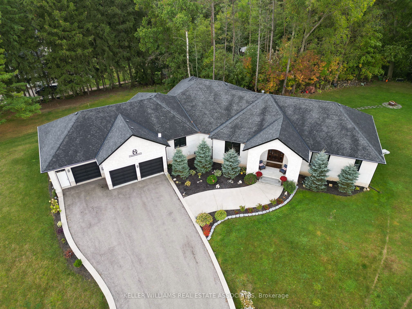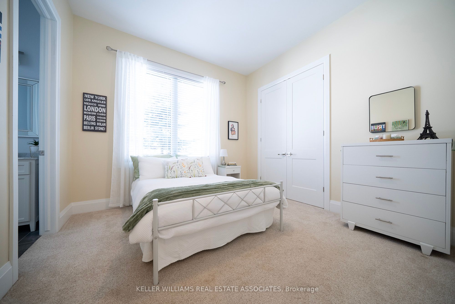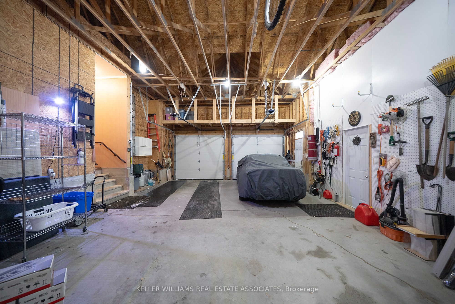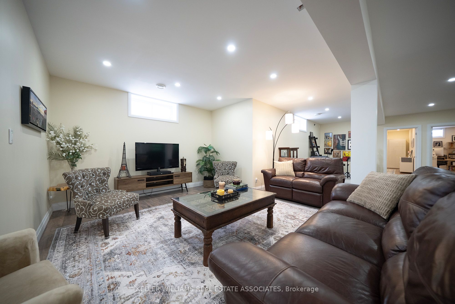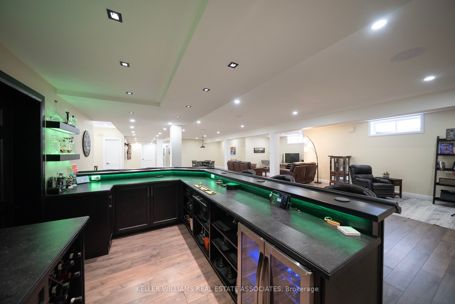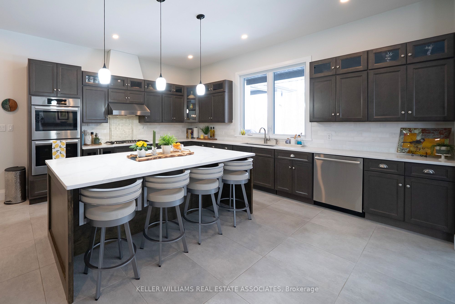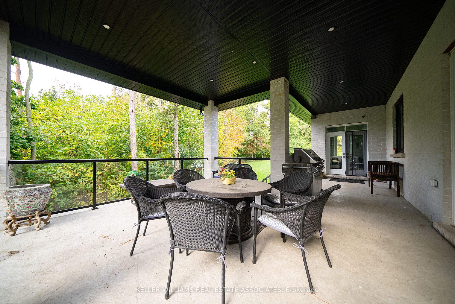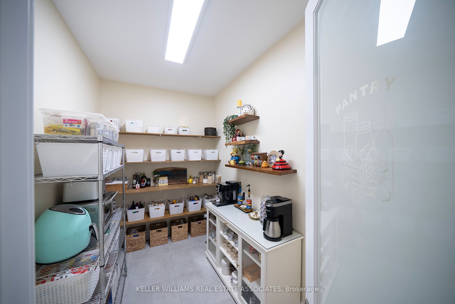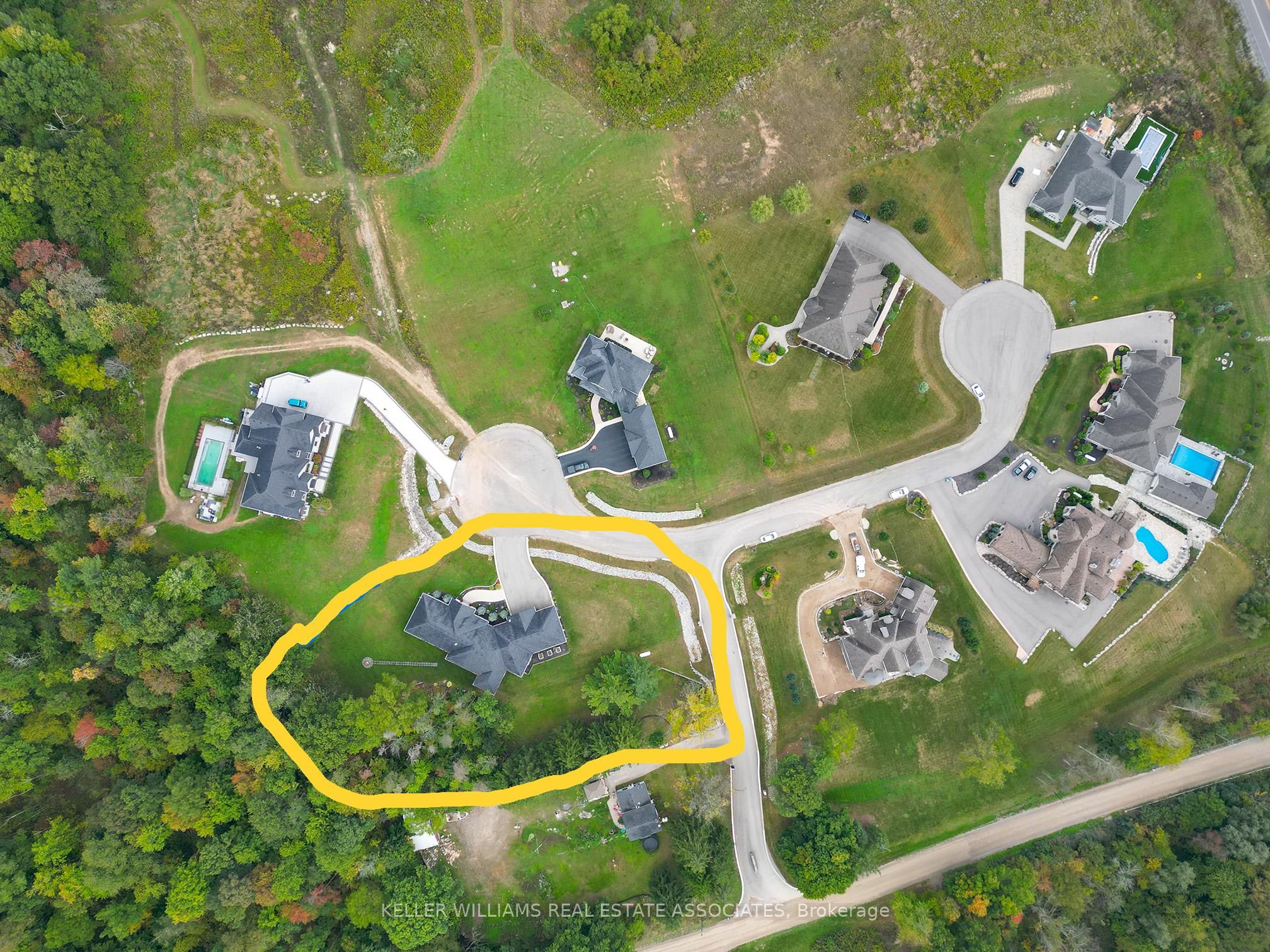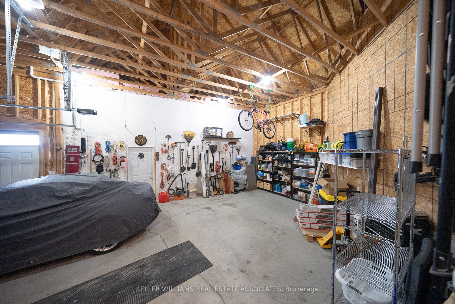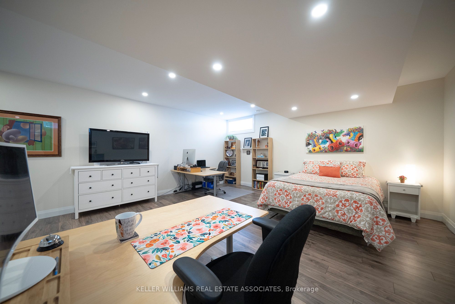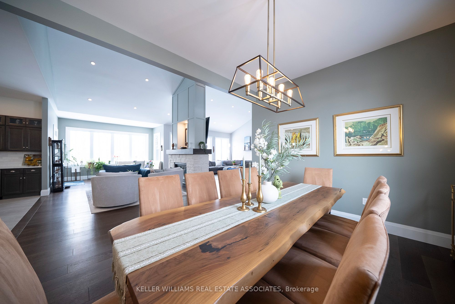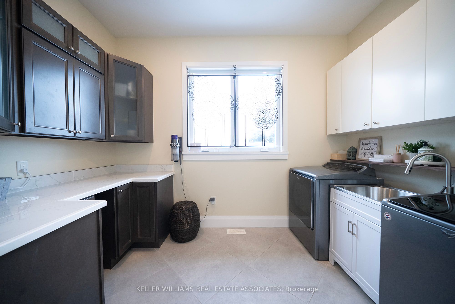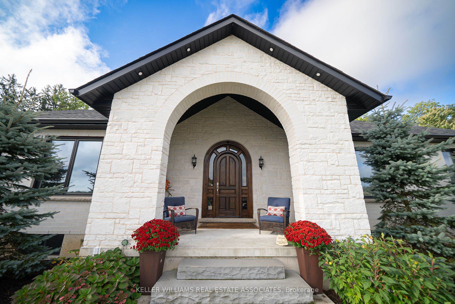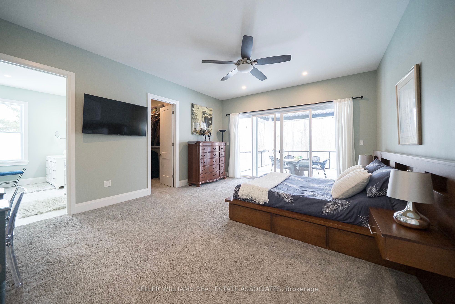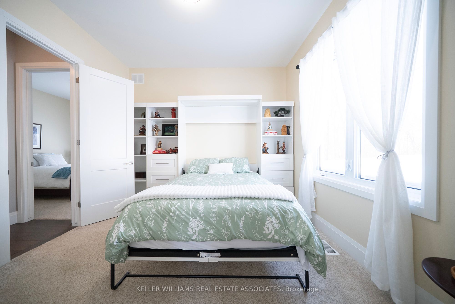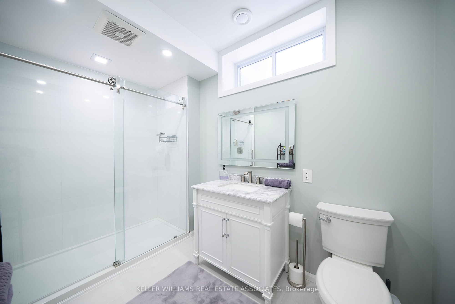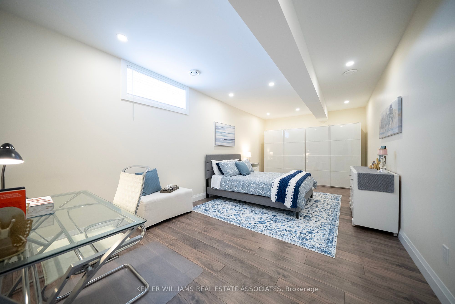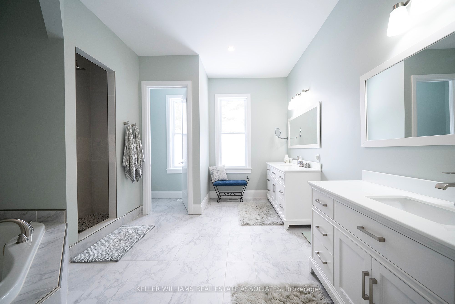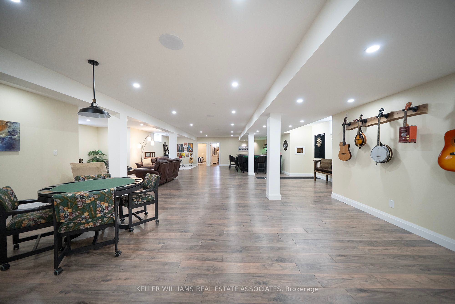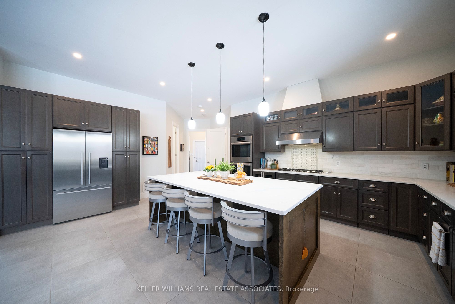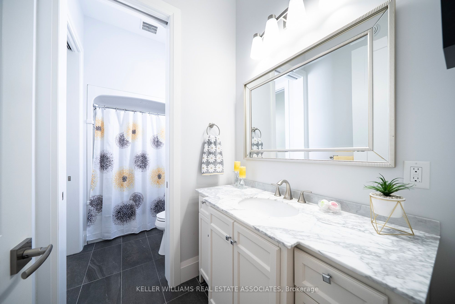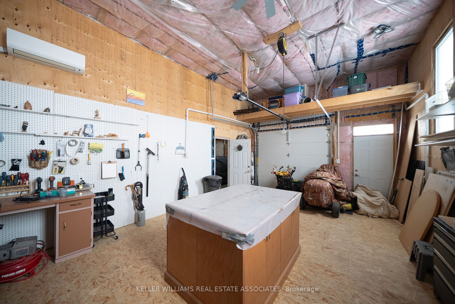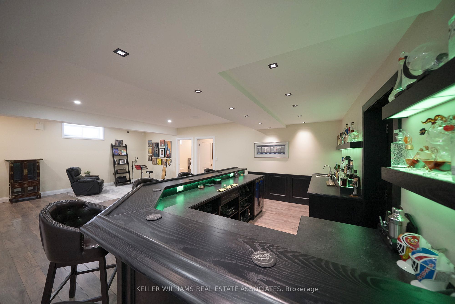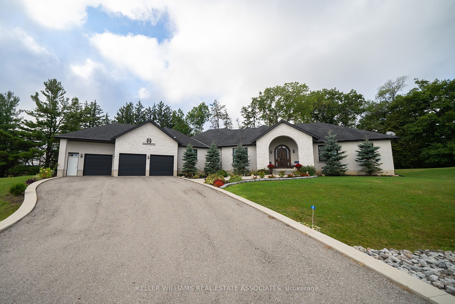
$2,200,000
Est. Payment
$8,403/mo*
*Based on 20% down, 4% interest, 30-year term
Listed by KELLER WILLIAMS REAL ESTATE ASSOCIATES
Detached•MLS #X12007674•New
Price comparison with similar homes in Brant
Compared to 2 similar homes
-8.3% Lower↓
Market Avg. of (2 similar homes)
$2,399,350
Note * Price comparison is based on the similar properties listed in the area and may not be accurate. Consult licences real estate agent for accurate comparison
Room Details
| Room | Features | Level |
|---|---|---|
Kitchen 6.11 × 4.8 m | B/I AppliancesFamily Size KitchenPantry | Main |
Dining Room 4.9 × 3.75 m | Open ConceptLarge WindowHardwood Floor | Main |
Primary Bedroom 4.69 × 5.9 m | Walk-In Closet(s)5 Pc EnsuiteW/O To Deck | Main |
Bedroom 2 3.47 × 3.57 m | Walk-In Closet(s)3 Pc Ensuite | Main |
Bedroom 3 3.58 × 3.51 m | Walk-In Closet(s)Semi Ensuite | Main |
Bedroom 4 3.49 × 3.48 m | ClosetSemi Ensuite | Main |
Client Remarks
Nestled in the serene enclave of St. George, Ontario, this stunning custom-built bungalow offers over 7,000 sq. ft. of refined living space on a private 1-acre lot, surrounded by 10 acres of protected green space.Elegant Interiors & Thoughtful Design. Step into the grand foyer with soaring 16-ft cathedral ceilings that flow into the breathtaking great room, featuring a cozy two-sided fireplace. The gourmet kitchen boasts top-tier appliances, ample cabinetry, and a walk-in pantry (currently a charming coffee nook!). A formal dining room, separate breakfast area, and inviting sitting space complete this elegant main floor.Comfort & Functionality. Four spacious main-level bedrooms offer comfort and versatility, with the primary suite serving as a tranquil retreat. A dedicated laundry/mudroom enhances everyday convenience.Sprawling Finished Basement & Custom Wet Bar. The impressive 3,000+ sq. ft. basement is an entertainers dream, featuring a custom-built wet bar, expansive rec and games rooms, and three additional bedrooms. A separate cold room adds valuable storage.Outdoor Oasis & Ample Parking. Enjoy uninterrupted views, scenic trails, and a heated workshop for all your projects. The attached garage accommodates up to nine vehicles perfect for car enthusiasts.Prime Location. Just 10 minutes from Cambridge and Brantford, this home offers the perfect blend of rural tranquility and city convenience. More than a home, this is a sanctuary where luxury meets nature.
About This Property
325 McLean School Road, Brant, N0E 1N0
Home Overview
Basic Information
Walk around the neighborhood
325 McLean School Road, Brant, N0E 1N0
Shally Shi
Sales Representative, Dolphin Realty Inc
English, Mandarin
Residential ResaleProperty ManagementPre Construction
Mortgage Information
Estimated Payment
$0 Principal and Interest
 Walk Score for 325 McLean School Road
Walk Score for 325 McLean School Road

Book a Showing
Tour this home with Shally
Frequently Asked Questions
Can't find what you're looking for? Contact our support team for more information.
See the Latest Listings by Cities
1500+ home for sale in Ontario

Looking for Your Perfect Home?
Let us help you find the perfect home that matches your lifestyle
