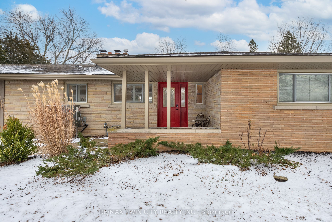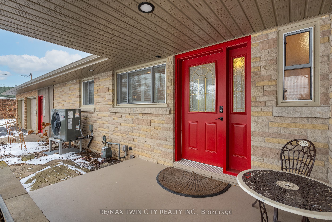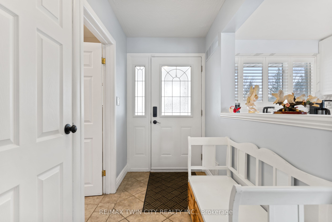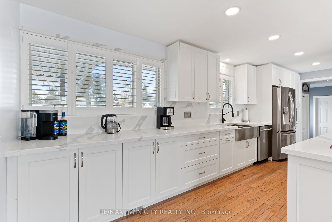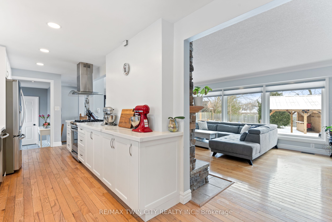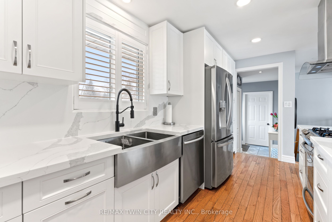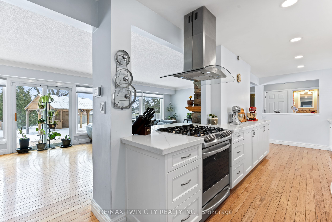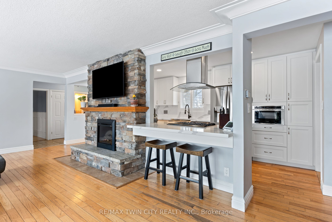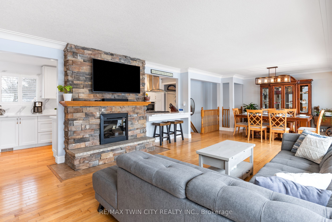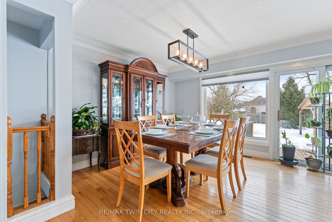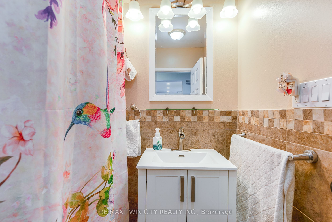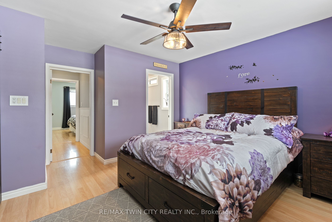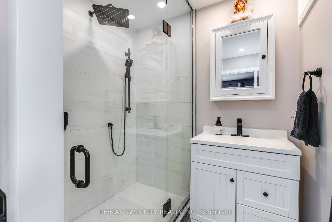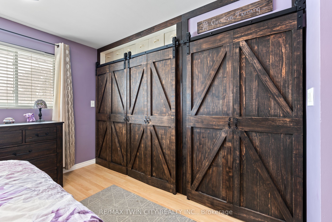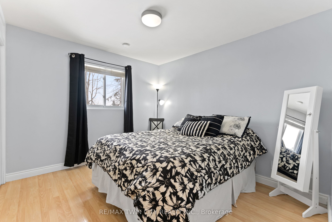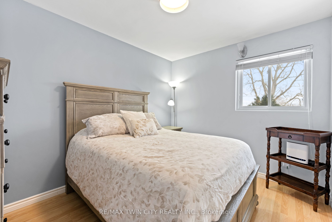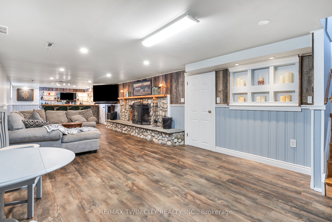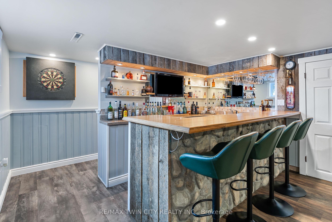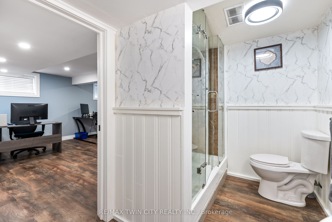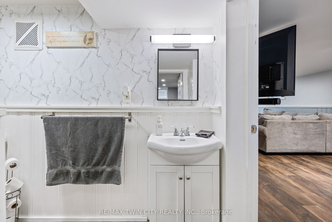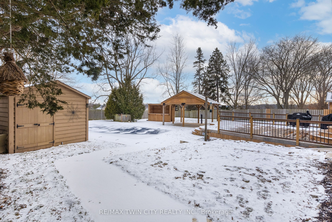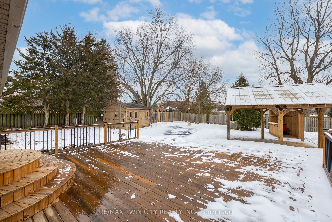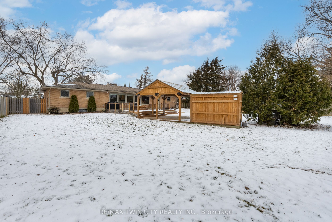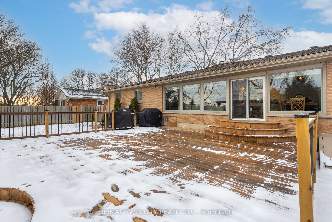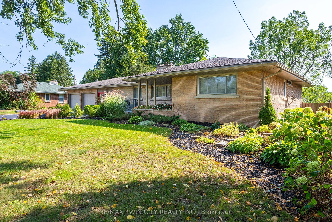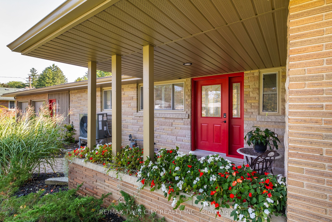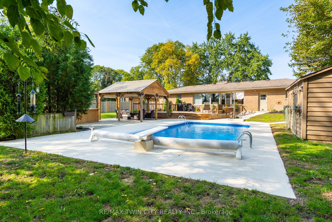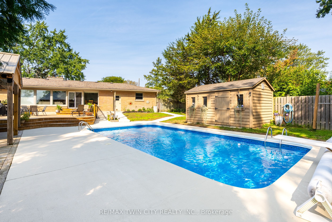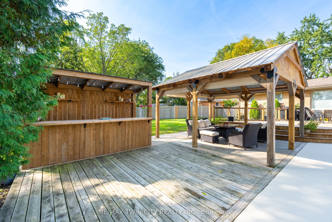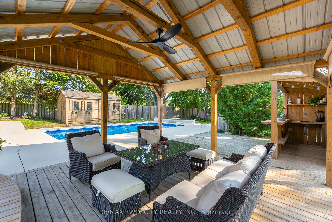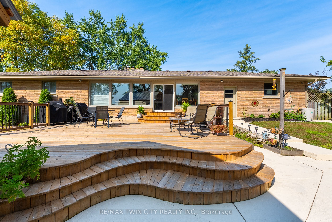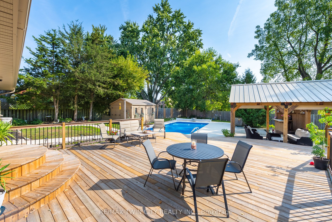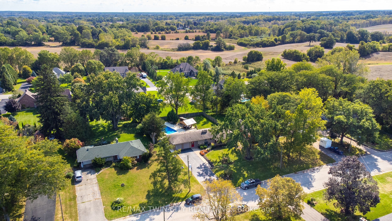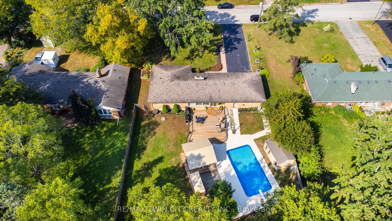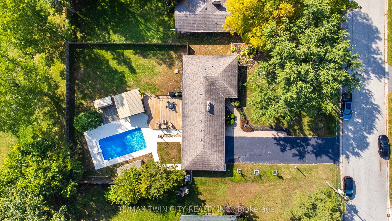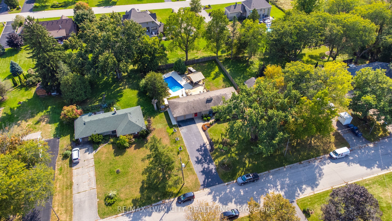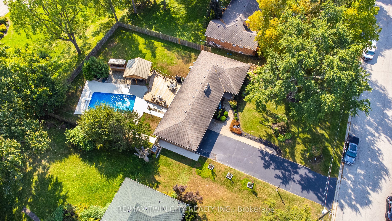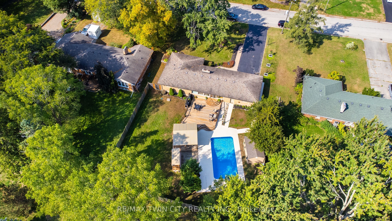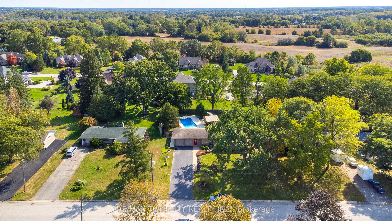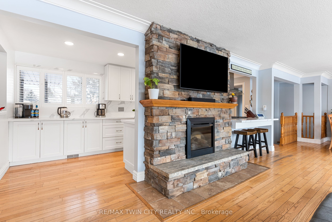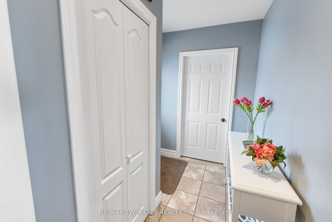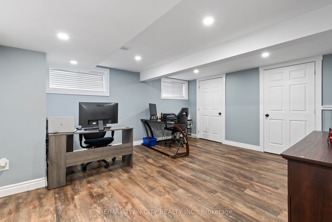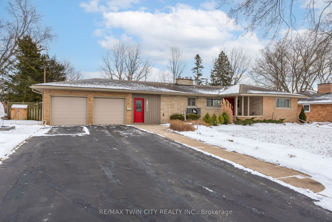
$1,099,000
Est. Payment
$4,197/mo*
*Based on 20% down, 4% interest, 30-year term
Listed by RE/MAX TWIN CITY REALTY INC.
Detached•MLS #X12082110•New
Price comparison with similar homes in Brant
Compared to 66 similar homes
7.6% Higher↑
Market Avg. of (66 similar homes)
$1,021,746
Note * Price comparison is based on the similar properties listed in the area and may not be accurate. Consult licences real estate agent for accurate comparison
Room Details
| Room | Features | Level |
|---|---|---|
Kitchen 6.53 × 2.49 m | Main | |
Dining Room 3.76 × 3.45 m | Main | |
Primary Bedroom 3.48 × 3.35 m | Main | |
Bedroom 2 3.58 × 3.02 m | Main | |
Bedroom 3 3.35 × 3.05 m | Main | |
Bedroom 4 4.7 × 4.11 m | Basement |
Client Remarks
Country living in the city...located in the much sought after Tutela Heights with its rural vibe, expansive, private lots, and mature trees. This home is an entertainers style home with great open concept design, and you can enjoy the views from the large wall to wall windows across the back which floods the space with natural light. 3 bedrooms on the main floor with 2 full baths. Primary bedroom inclusive with a primary ensuite and large double closets. There's a gorgeous, remodeled kitchen with high end appliances, just waiting for the chef. Beautiful center stone gas fireplace, hardwood floors, easy access mudroom with heated floors and garage access to a double car garage. The basement is finished offering a wet bar, huge 4th bedroom with ensuite privileges to the home's 3rd bathroom. The rec room features a natural stone wood burning fireplace & the new flooring is a handsome wood grain design in vinyl. Lots of storage, laundry, sauna, and stairs leading to the backyard which could be used as a 2nd entrance. Outside features a long driveway with no sidewalks, parking for 6 cars, extensive landscaping front and back. A gorgeous yard with inground pool (chlorinated) large cabana with pull down shades and a huge attractive 10X16 building/change room and included a natural gas barbeque. The beautiful handcrafted wood deck was built in 2024, new septic system including tank (2019) and tile bed (2020) Furnace (2023) Heat pump A/C (2023), Sewage Pump new (2020) Pump under sink in wet bar (2016) Pool filter (2020) pool pump (2021) pool liner and new water lines (2023), soffit and eaves (2024) and a Cadillac of leaf filter systems for eaves with a transferrable warranty. There is also a list of other included items. Located close to the walking trails by the river, fantastic family parks, The historic Graham Bell Homestead Museum which offers outdoor theatre, ice cream parlour and dessert cafe and are all only a short walk away. Close to shopping & banks.
About This Property
30 Rosehill Avenue, Brant, N3T 1R8
Home Overview
Basic Information
Walk around the neighborhood
30 Rosehill Avenue, Brant, N3T 1R8
Shally Shi
Sales Representative, Dolphin Realty Inc
English, Mandarin
Residential ResaleProperty ManagementPre Construction
Mortgage Information
Estimated Payment
$0 Principal and Interest
 Walk Score for 30 Rosehill Avenue
Walk Score for 30 Rosehill Avenue

Book a Showing
Tour this home with Shally
Frequently Asked Questions
Can't find what you're looking for? Contact our support team for more information.
Check out 100+ listings near this property. Listings updated daily
See the Latest Listings by Cities
1500+ home for sale in Ontario

Looking for Your Perfect Home?
Let us help you find the perfect home that matches your lifestyle
