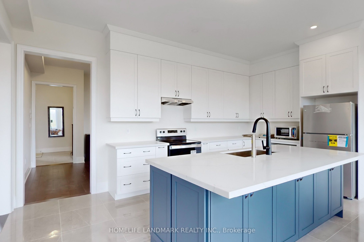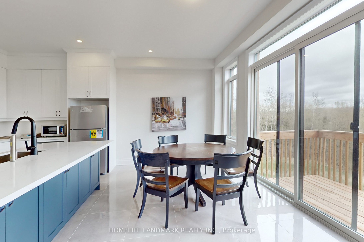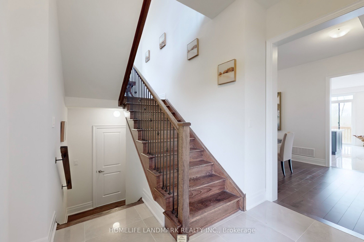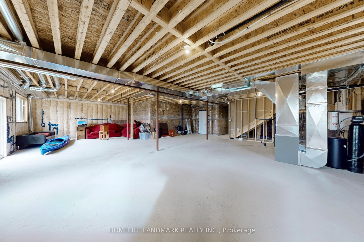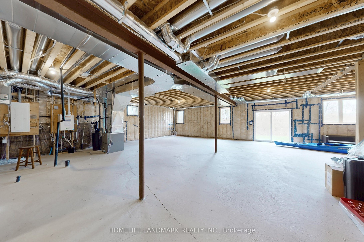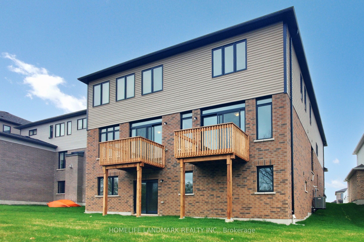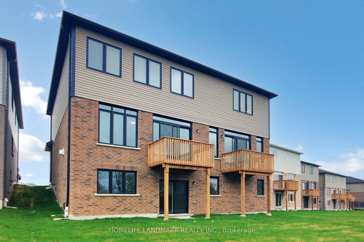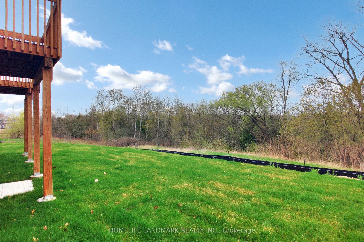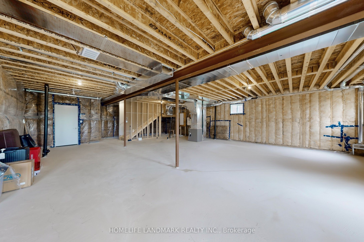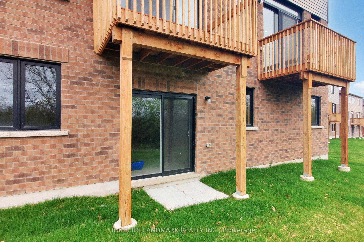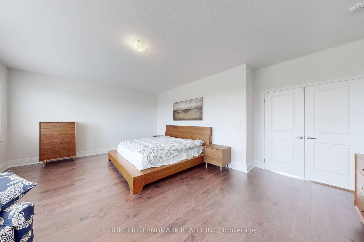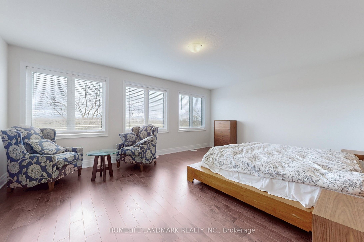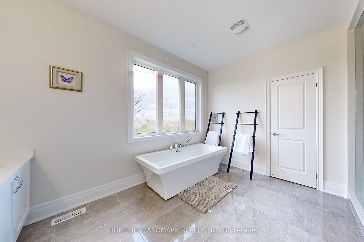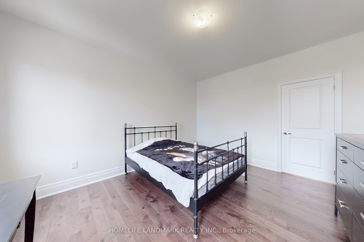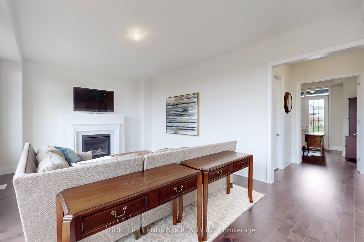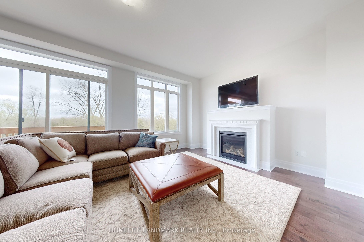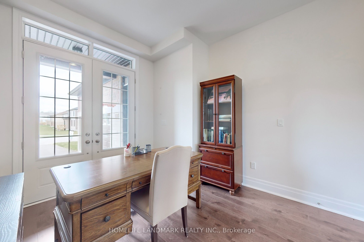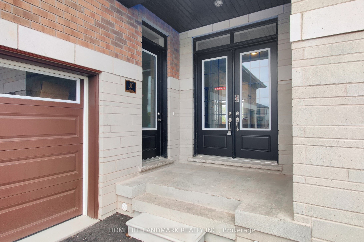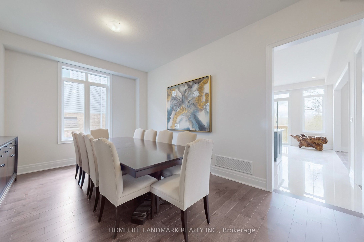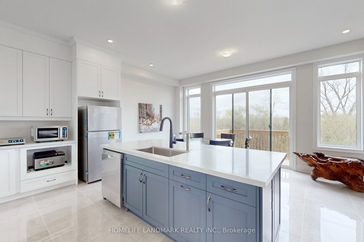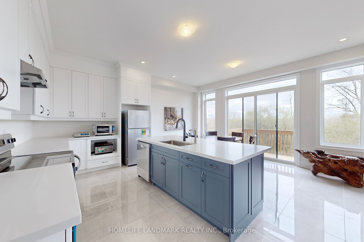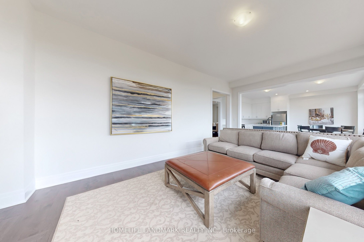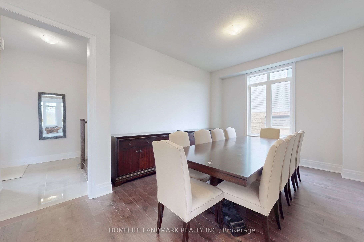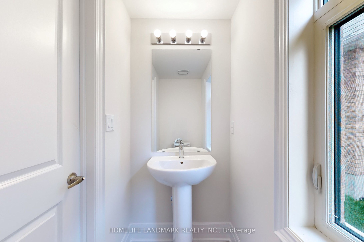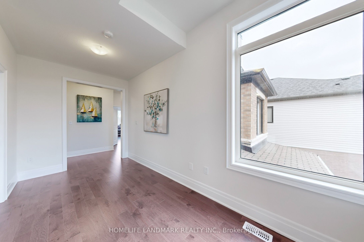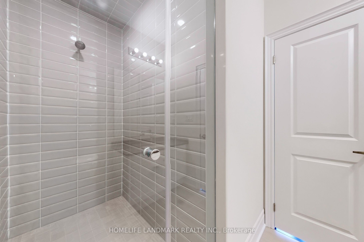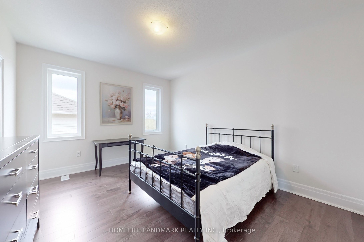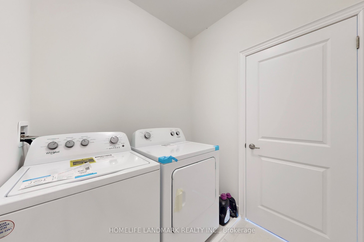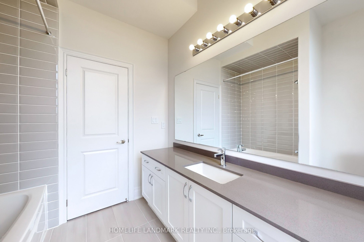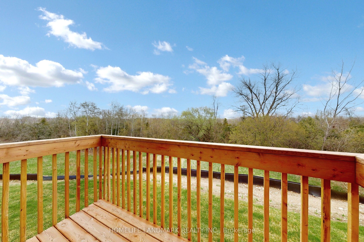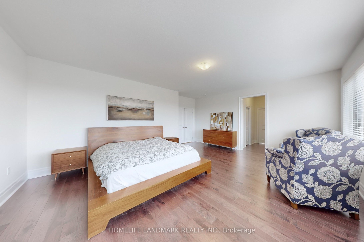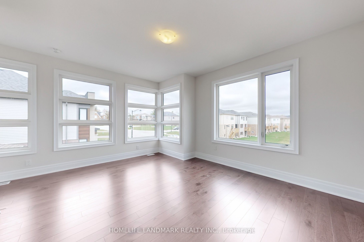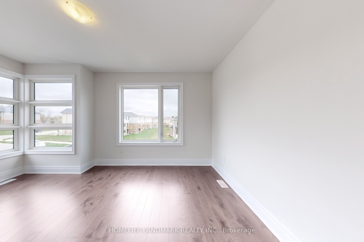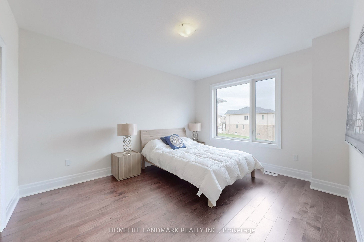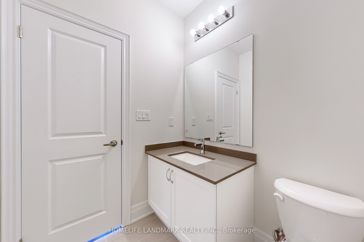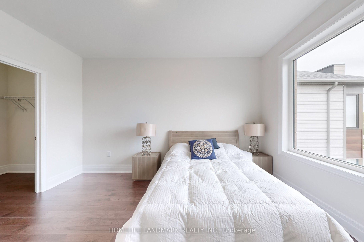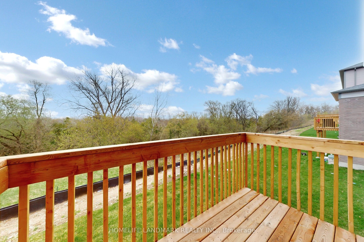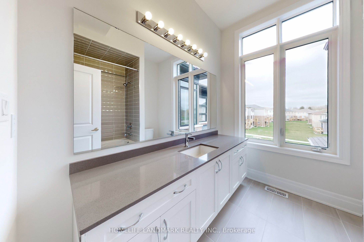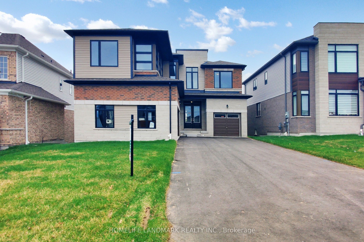
$1,248,000
Est. Payment
$4,767/mo*
*Based on 20% down, 4% interest, 30-year term
Listed by HOMELIFE LANDMARK REALTY INC.
Detached•MLS #X12103169•New
Price comparison with similar homes in Brant
Compared to 54 similar homes
7.9% Higher↑
Market Avg. of (54 similar homes)
$1,156,317
Note * Price comparison is based on the similar properties listed in the area and may not be accurate. Consult licences real estate agent for accurate comparison
Room Details
| Room | Features | Level |
|---|---|---|
Kitchen 5.48 × 2.8 m | Open ConceptQuartz CounterCentre Island | Ground |
Dining Room 5.48 × 4.2 m | Hardwood FloorFormal Rm | Ground |
Primary Bedroom 6.24 × 4.72 m | Hardwood Floor5 Pc EnsuiteHis and Hers Closets | Second |
Bedroom 2 3.65 × 4.26 m | Hardwood FloorWalk-In Closet(s) | Second |
Bedroom 3 5.02 × 3.84 m | Hardwood Floor3 Pc EnsuiteCloset | Second |
Bedroom 4 4.41 × 3.65 m | Hardwood FloorWalk-In Closet(s) | Second |
Client Remarks
Welcome to your dream home, a Stunning Detached Home on a Premium Ravine lot. This Home has Over 150K upgrades from Builder to Offer Luxury Living Throughout. The Main Floor Features Hardwood Flooring, Soaring 10 Foot Ceilings and Over Sized Doors Throughout. The Kitchen is a Chef's Dream Featuring Quartz Counter Tops, Extended Height Upper Cabinets Accented w Crown Molding and Gas Line Ready. The Base Cabinets Feature Custom In Cabinet Solutions with Tons of Functional Storage Space. The Kitchen has an Enormous Island Featuring Quartz Counter Tops, Undermount Sink & Additional Storage on Both Sides. The Open Concept Main Floor Design Features Floor to Ceiling and Wall to Wall Windows that Bathe the Home in Natural Light, Creating a Warm and Inviting Space to Make Your Home. The Second Floor has 9 Foot Ceilings and boast 4 generously sized bedrooms, making it perfect for family living. Additional feature include triple car garage, offering convenience and extra storage, and a Walk-Out basement with 9-foot ceiling, providing endless possibilities for customization.
About This Property
30 Mears Road, Brant, N3L 0M6
Home Overview
Basic Information
Walk around the neighborhood
30 Mears Road, Brant, N3L 0M6
Shally Shi
Sales Representative, Dolphin Realty Inc
English, Mandarin
Residential ResaleProperty ManagementPre Construction
Mortgage Information
Estimated Payment
$0 Principal and Interest
 Walk Score for 30 Mears Road
Walk Score for 30 Mears Road

Book a Showing
Tour this home with Shally
Frequently Asked Questions
Can't find what you're looking for? Contact our support team for more information.
See the Latest Listings by Cities
1500+ home for sale in Ontario

Looking for Your Perfect Home?
Let us help you find the perfect home that matches your lifestyle
