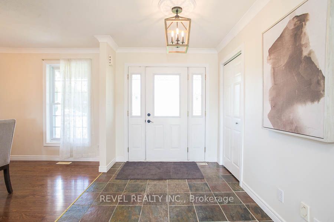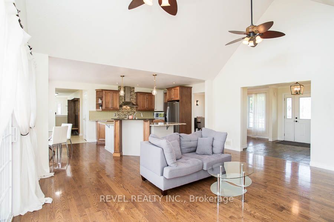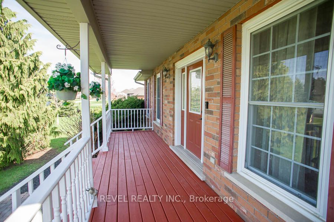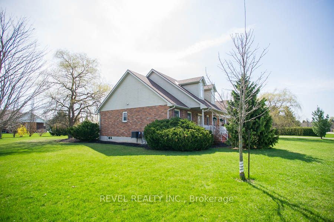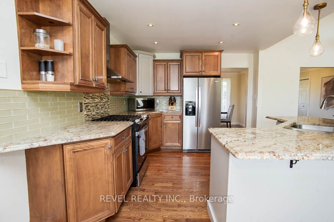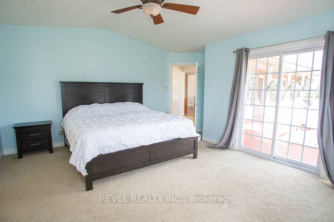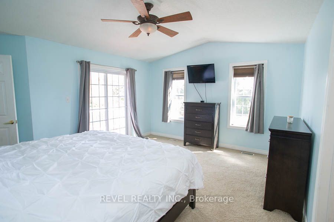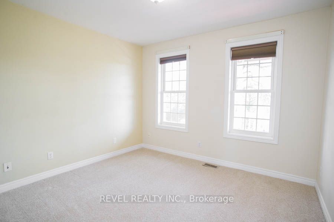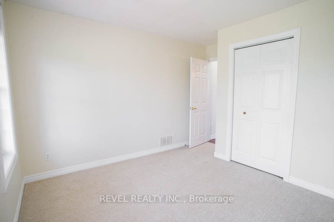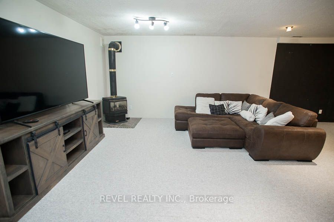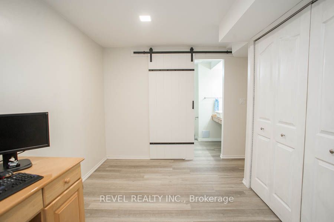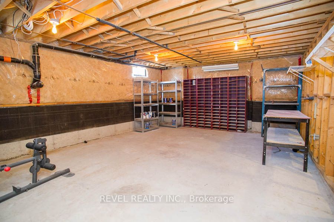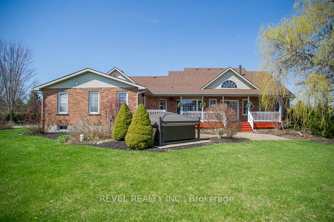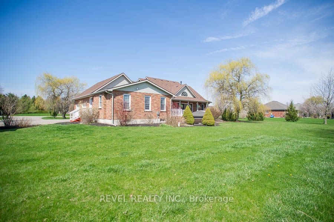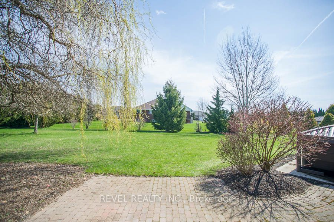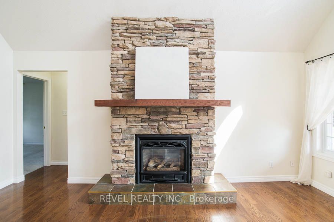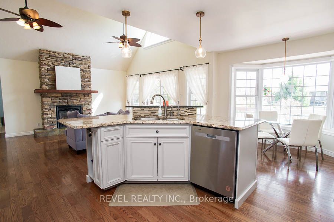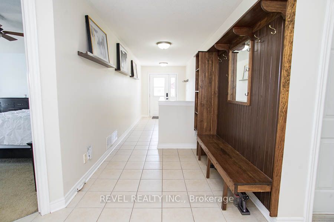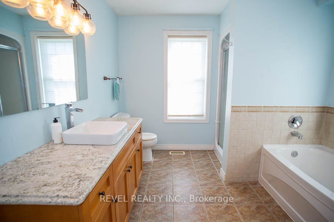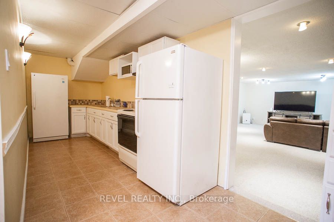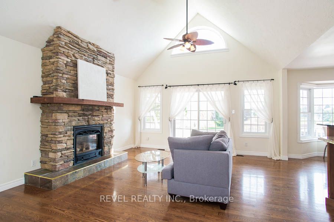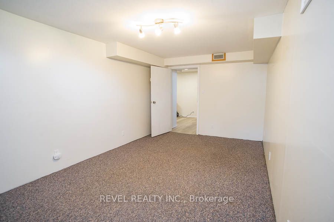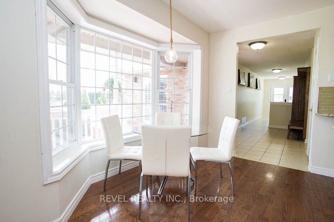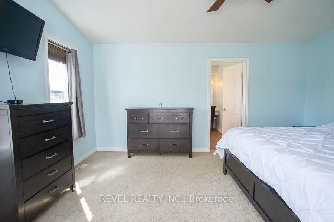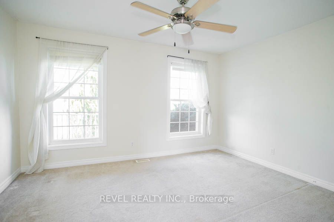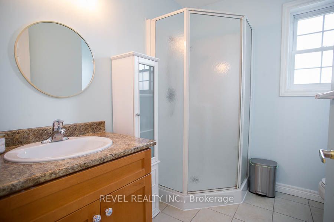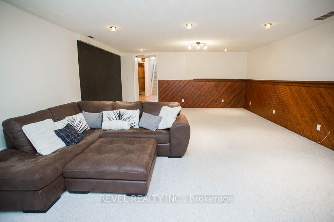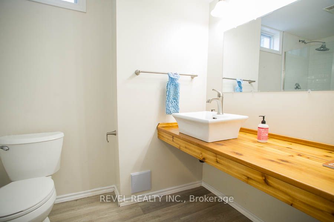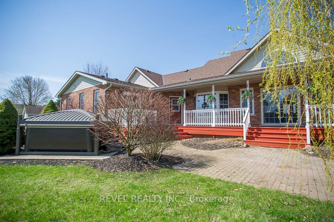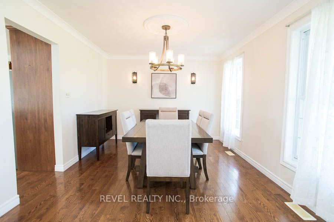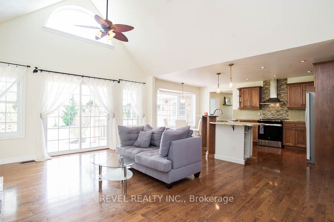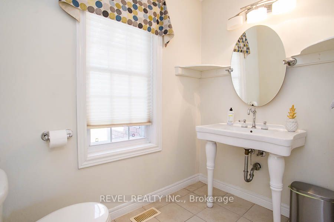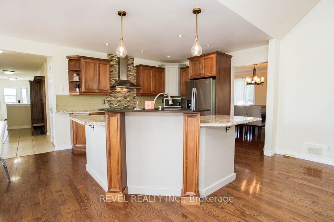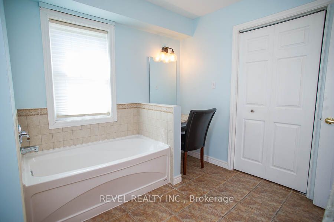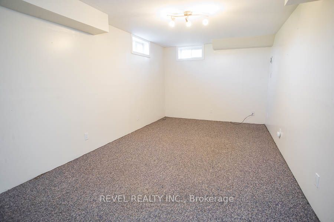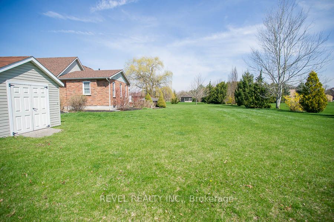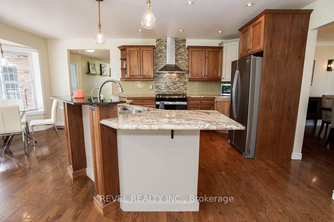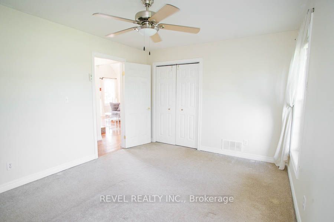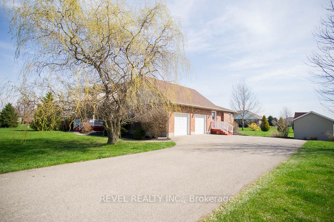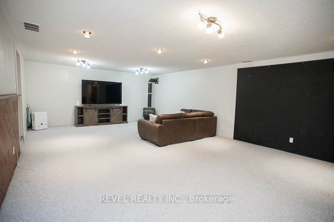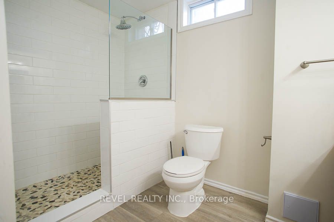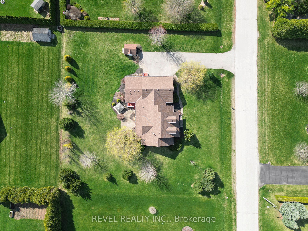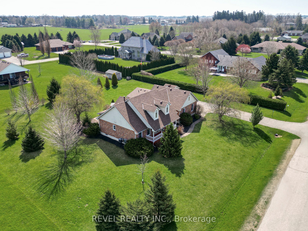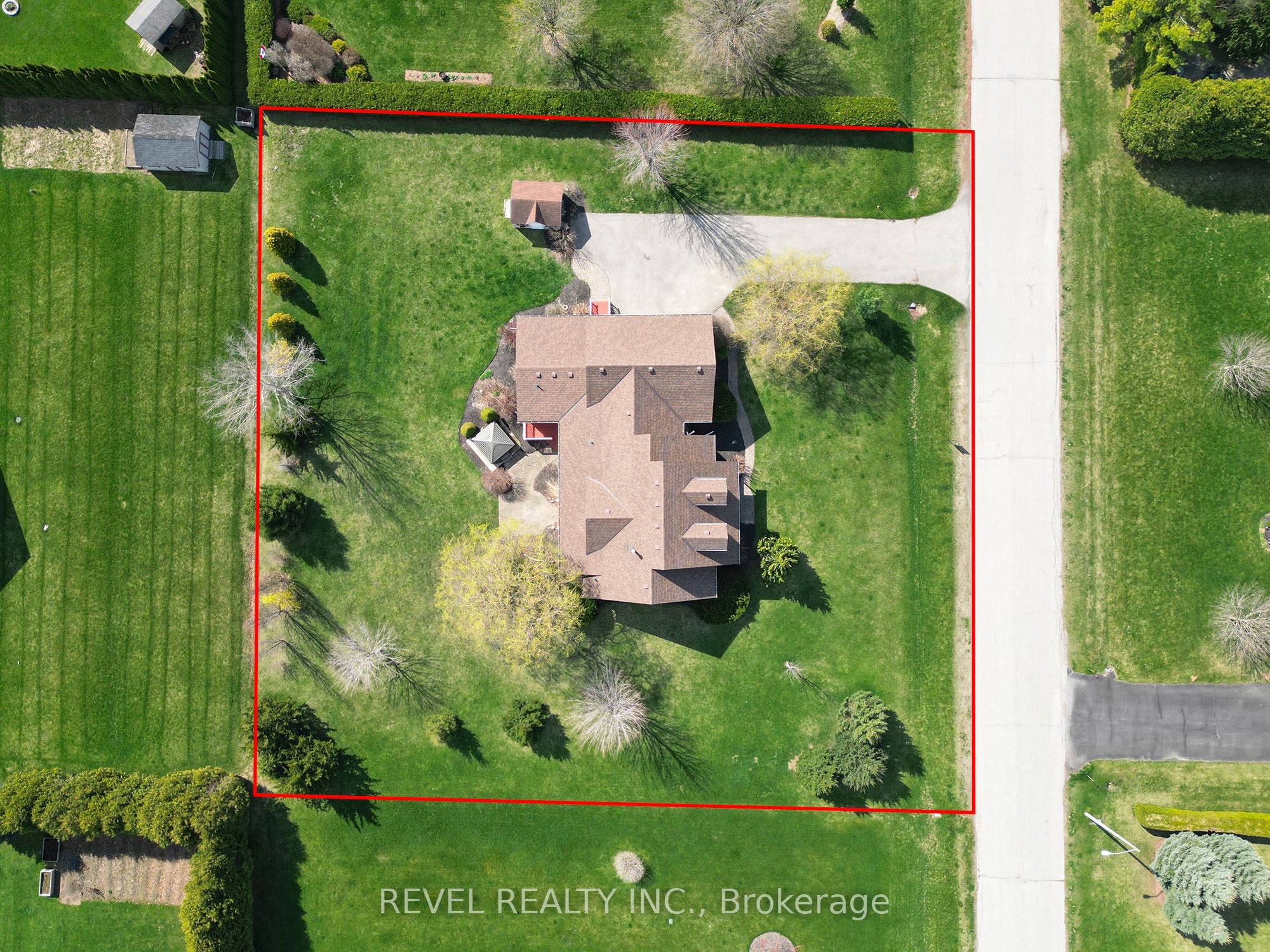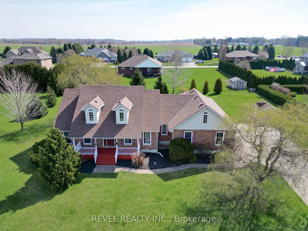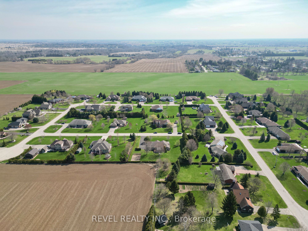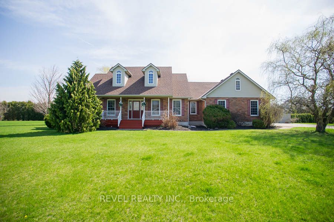
$1,065,000
Est. Payment
$4,068/mo*
*Based on 20% down, 4% interest, 30-year term
Listed by REVEL REALTY INC.
Detached•MLS #X12102328•New
Price comparison with similar homes in Brant
Compared to 47 similar homes
-7.5% Lower↓
Market Avg. of (47 similar homes)
$1,150,967
Note * Price comparison is based on the similar properties listed in the area and may not be accurate. Consult licences real estate agent for accurate comparison
Room Details
| Room | Features | Level |
|---|---|---|
Dining Room 4.27 × 3.45 m | Main | |
Kitchen 5.49 × 3.35 m | Main | |
Primary Bedroom 4.88 × 4.27 m | Main | |
Bedroom 4.17 × 3.35 m | Main | |
Bedroom 3.15 × 3.35 m | Main | |
Bedroom 5.49 × 3.3 m | Basement |
Client Remarks
Welcome to the quaint town of Burford where this stunning custom-built home is being brought to market! Offering 3+1 beds, 3.5 baths, a double car garage & approximately 3/4 acre lot with mature gardens. The mature gardens and dormer windows add to the striking curb appeal. The front entry is spacious & offers a slate tile that flows into a red oak hardwood flooring that can be found in the main floor living spaces. A lovely formal dining room w/crown moulding will host many family gatherings. The open-concept floor plan is made for entertaining. The great room offers cathedral ceilings & stone fireplace w/wall to wall-to-wall windows & views of your beautiful backyard. The kitchen flows seamlessly from the great room & offers a large dinette. Granite countertops, ample storage, crown moulding, pantry & large centre island w/ storage are the features prospective buyers are looking for! A large master bedroom with access to the back deck, ample closet space, & ensuite bathroom awaits! 2 large bedrooms with newer carpet (2020) & a full bathroom are on the other side of the living room, keeping the master private. A side entry allows for this home to provide an in-law suite! The basement is fully finished with a second kitchen, large rec room with high ceilings, office, bedroom & newly renovated third full bathroom! With tons of storage to spare, this home has a functional layout for any family! The backyard is mature and very private with new decks (2025), and a saltwater hot tub (2021).
About This Property
3 Weir Street, Brant, N0E 1A0
Home Overview
Basic Information
Walk around the neighborhood
3 Weir Street, Brant, N0E 1A0
Shally Shi
Sales Representative, Dolphin Realty Inc
English, Mandarin
Residential ResaleProperty ManagementPre Construction
Mortgage Information
Estimated Payment
$0 Principal and Interest
 Walk Score for 3 Weir Street
Walk Score for 3 Weir Street

Book a Showing
Tour this home with Shally
Frequently Asked Questions
Can't find what you're looking for? Contact our support team for more information.
See the Latest Listings by Cities
1500+ home for sale in Ontario

Looking for Your Perfect Home?
Let us help you find the perfect home that matches your lifestyle
