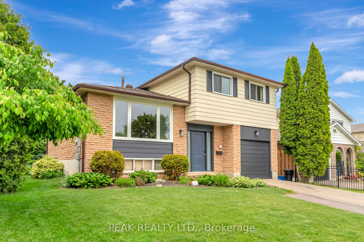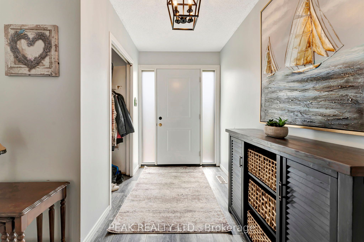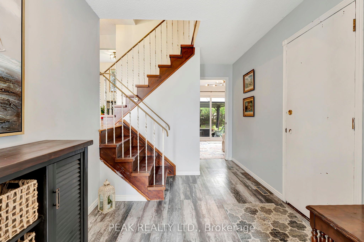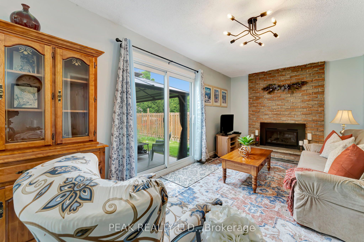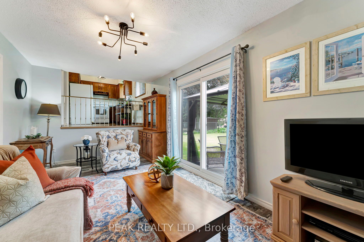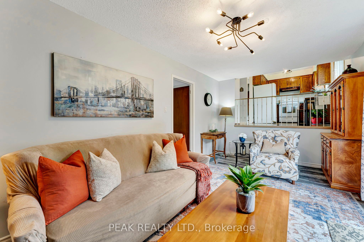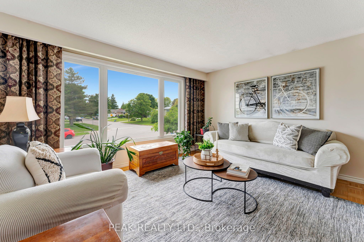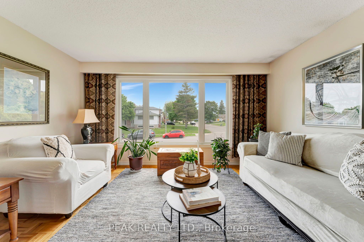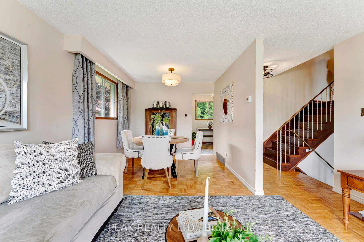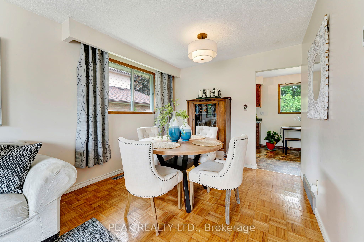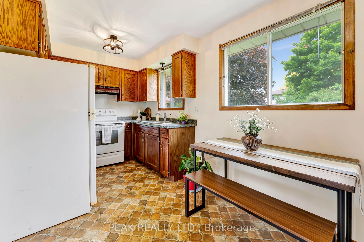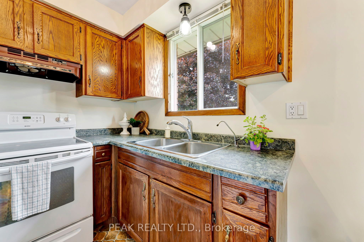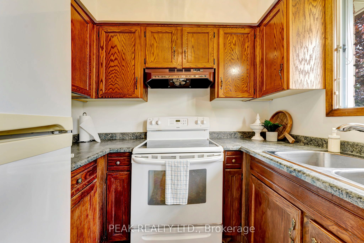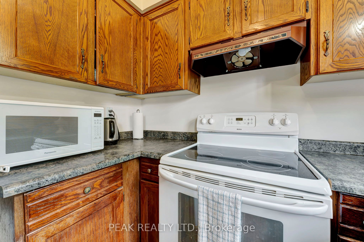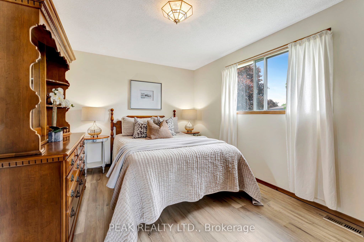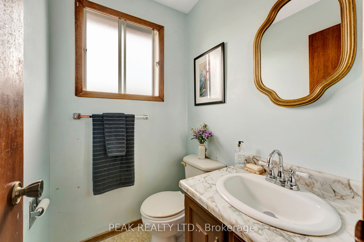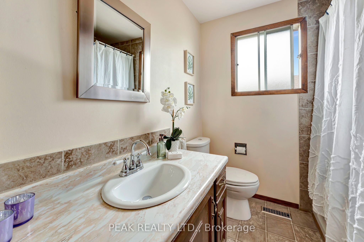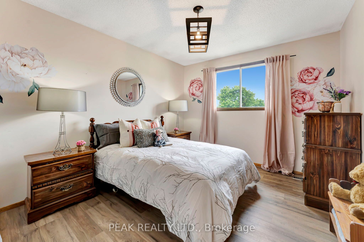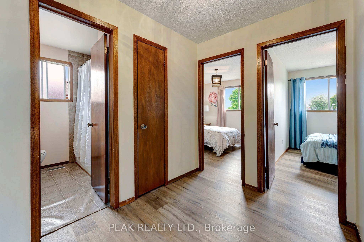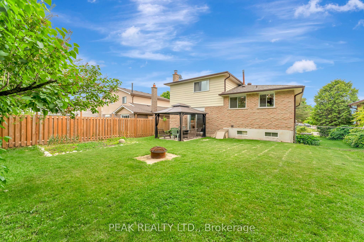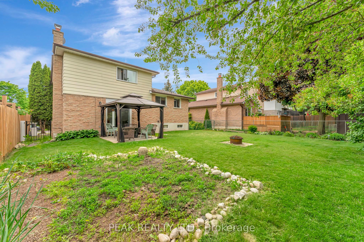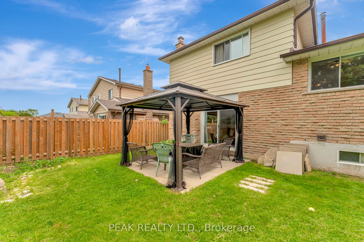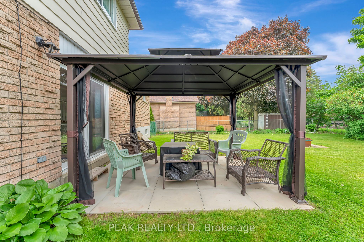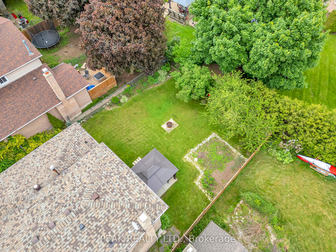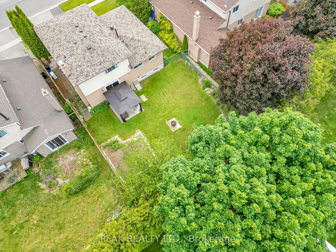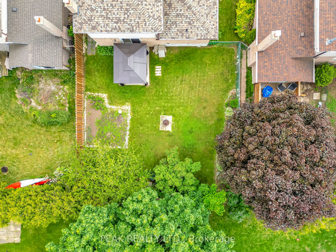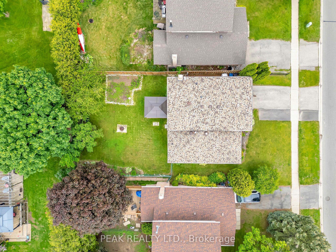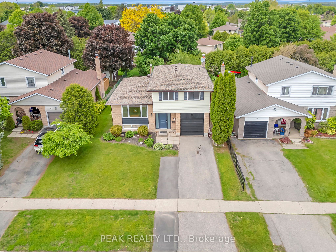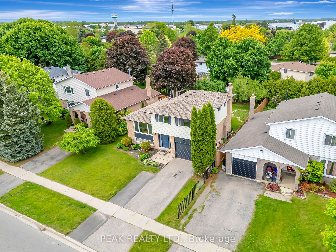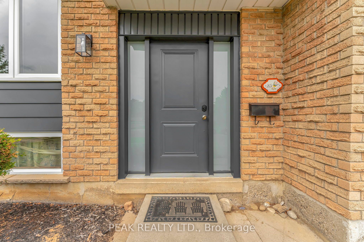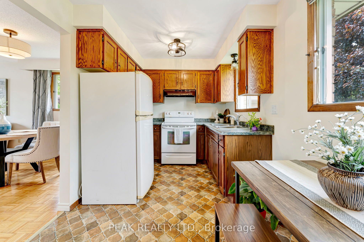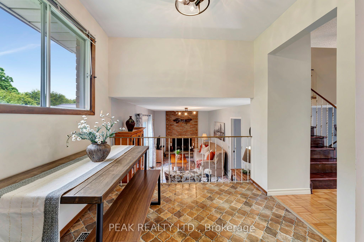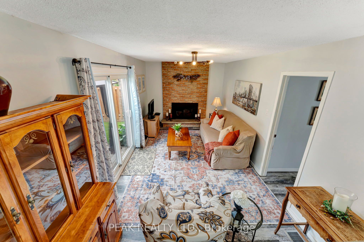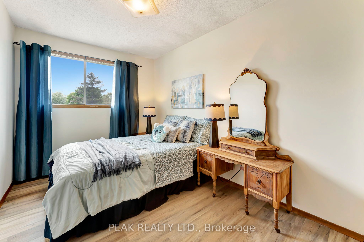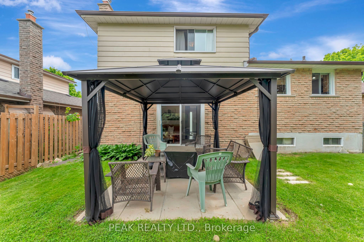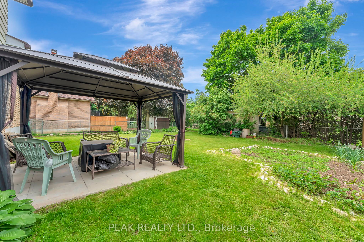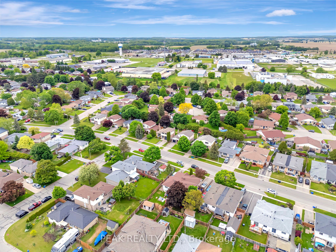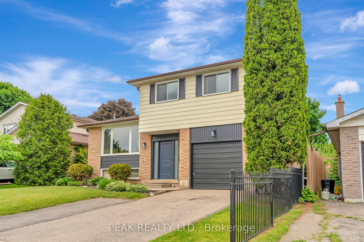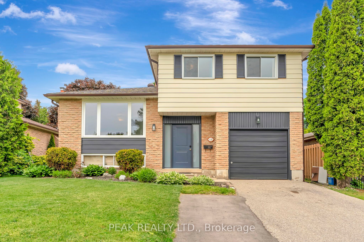
$599,900
Est. Payment
$2,291/mo*
*Based on 20% down, 4% interest, 30-year term
Listed by PEAK REALTY LTD.
Detached•MLS #X12179798•New
Price comparison with similar homes in Brant
Compared to 61 similar homes
-18.7% Lower↓
Market Avg. of (61 similar homes)
$737,793
Note * Price comparison is based on the similar properties listed in the area and may not be accurate. Consult licences real estate agent for accurate comparison
Room Details
| Room | Features | Level |
|---|---|---|
Living Room 3.28 × 4.32 m | Main | |
Dining Room 2.92 × 2.67 m | Main | |
Kitchen 4.29 × 2.41 m | Main | |
Primary Bedroom 3.1 × 4.14 m | 2 Pc BathWalk-In Closet(s) | Second |
Bedroom 3.12 × 3.53 m | Second | |
Bedroom 3.53 × 2.51 m | Second |
Client Remarks
Welcome to this well-maintained 4-level side split, perfectly located close to schools, parks, downtown shops, restaurants, and all amenities. This spacious and versatile home is ideal for growing families or anyone looking for comfort and convenience in a vibrant, walkable community. Step inside to a bright and welcoming foyer with a coat closet and direct access to the attached garage. The main level features a cozy family room with a gas fireplace and sliding doors that lead to a private patio, complete with a charming gazebo and a large, fully fenced backyard perfect for outdoor entertaining or relaxing evenings. The second level offers an open-concept living and dining area bathed in natural light, with a large front window, classic parquet flooring, and great flow for hosting. The kitchen features classic oak cabinetry and offers efficient space for meal prep and everyday cooking needs. Upstairs, you'll find three generously sized bedrooms, including a primary suite with a walk-in closet and a private 2-piece ensuite. A separate 4-piece main bathroom, new laminate flooring, and some new paint complete this inviting level. The lower basement level is unfinished, providing a blank canvas to create the rec room, gym, or home office of your dreams. Here's your chance to own a solid home with a great layout in a warm, family-friendly community.
About This Property
25 Trillium Way, Brant, N3L 3P9
Home Overview
Basic Information
Walk around the neighborhood
25 Trillium Way, Brant, N3L 3P9
Shally Shi
Sales Representative, Dolphin Realty Inc
English, Mandarin
Residential ResaleProperty ManagementPre Construction
Mortgage Information
Estimated Payment
$0 Principal and Interest
 Walk Score for 25 Trillium Way
Walk Score for 25 Trillium Way

Book a Showing
Tour this home with Shally
Frequently Asked Questions
Can't find what you're looking for? Contact our support team for more information.
See the Latest Listings by Cities
1500+ home for sale in Ontario

Looking for Your Perfect Home?
Let us help you find the perfect home that matches your lifestyle
