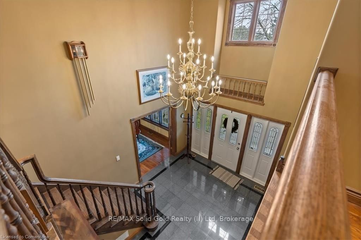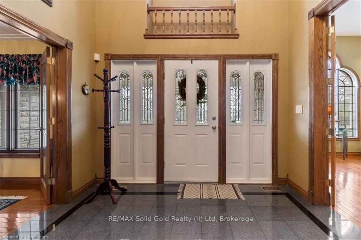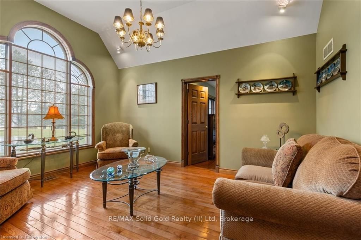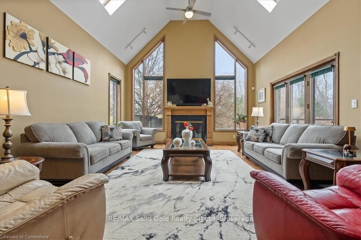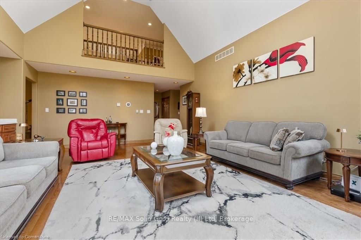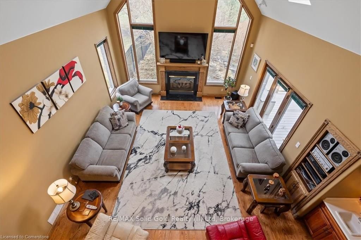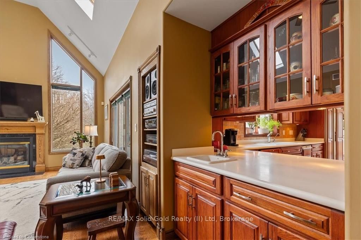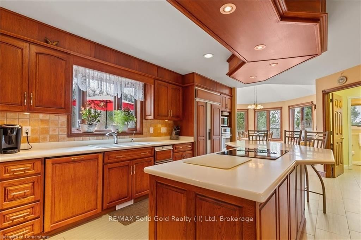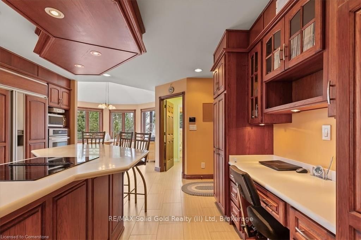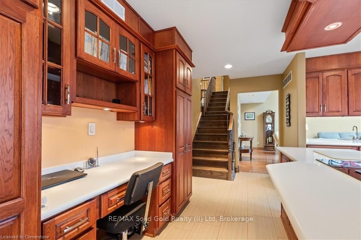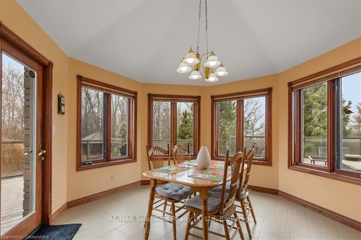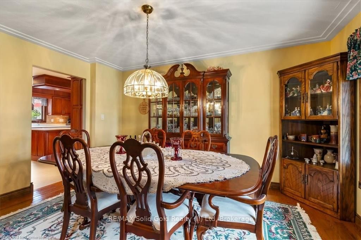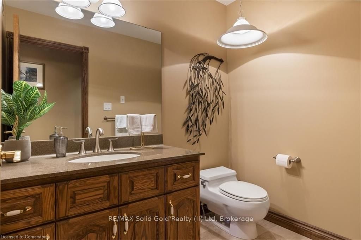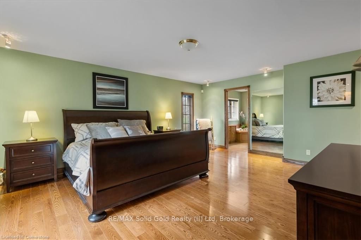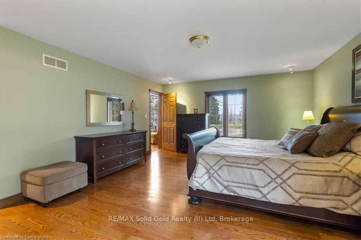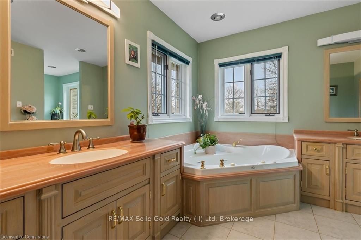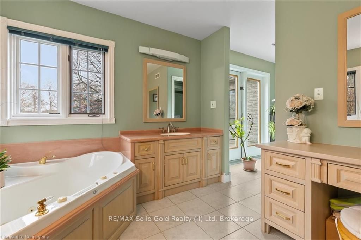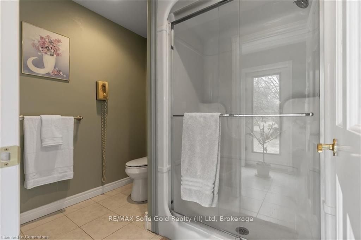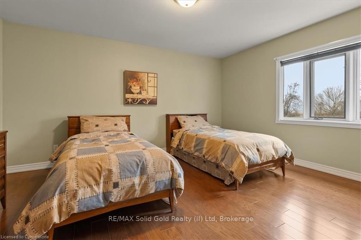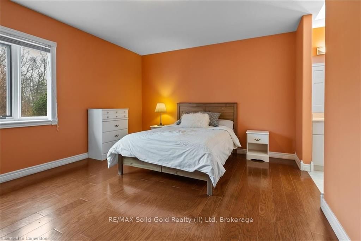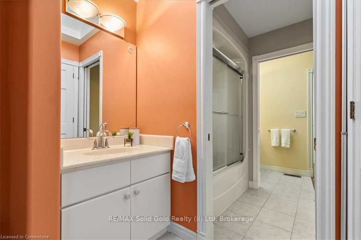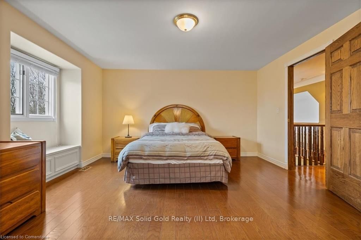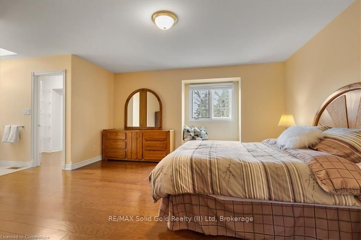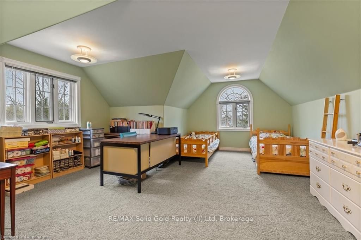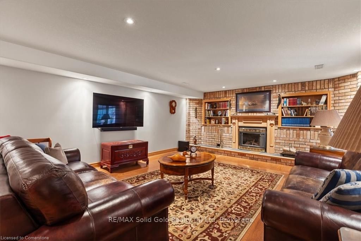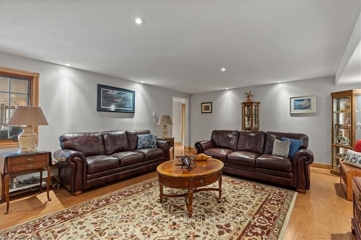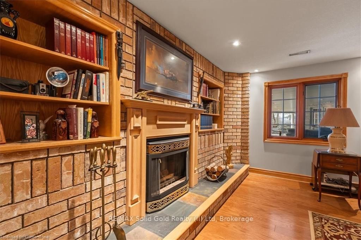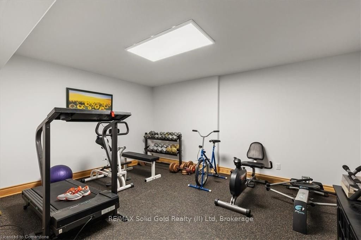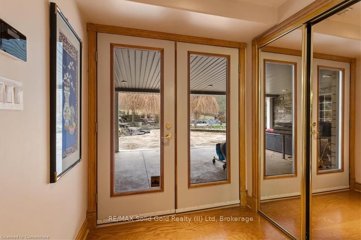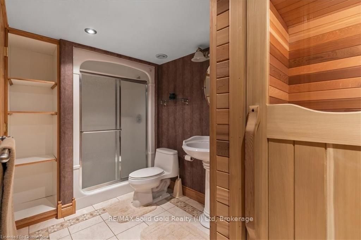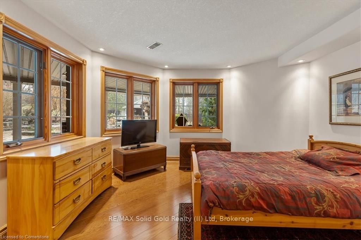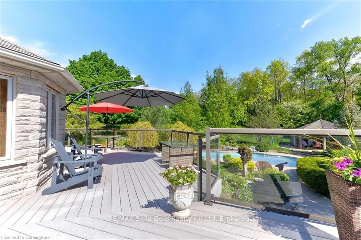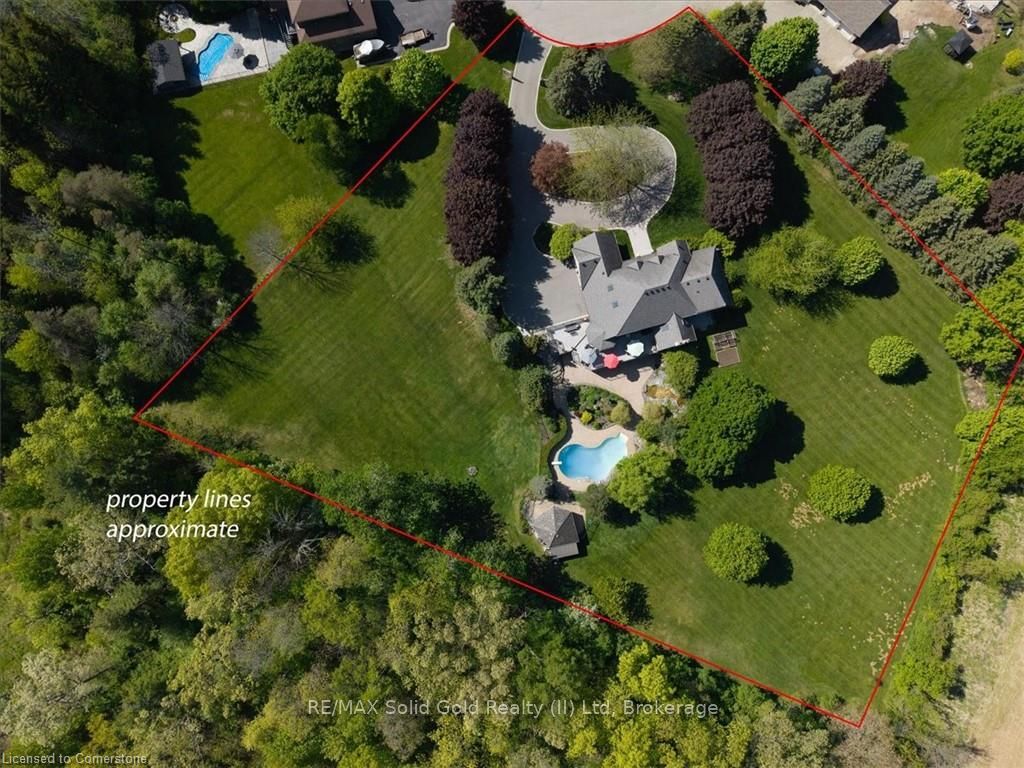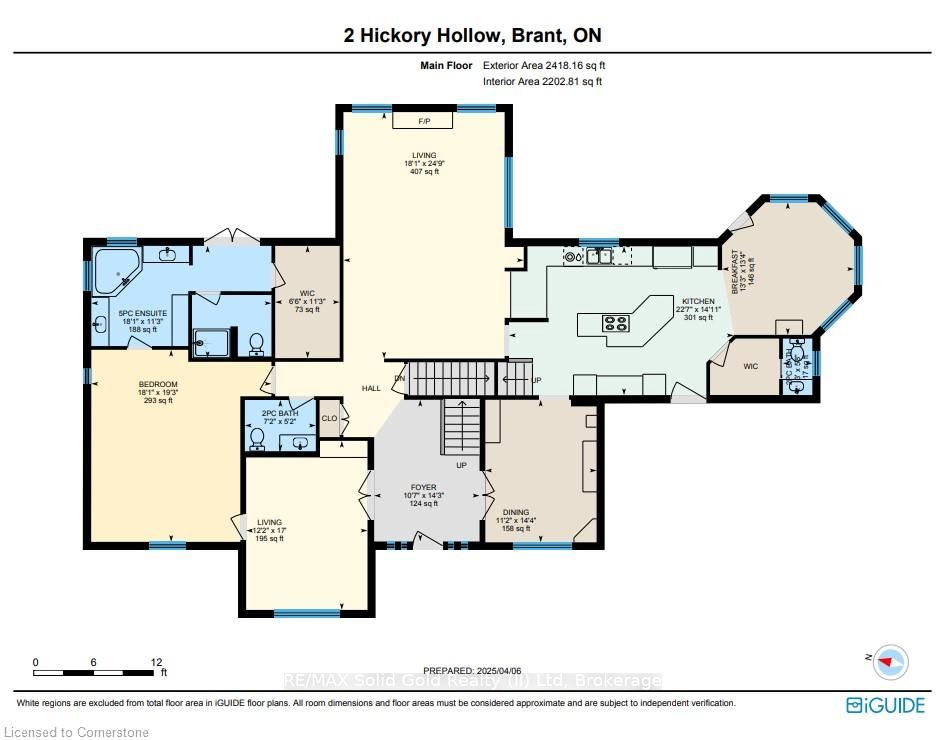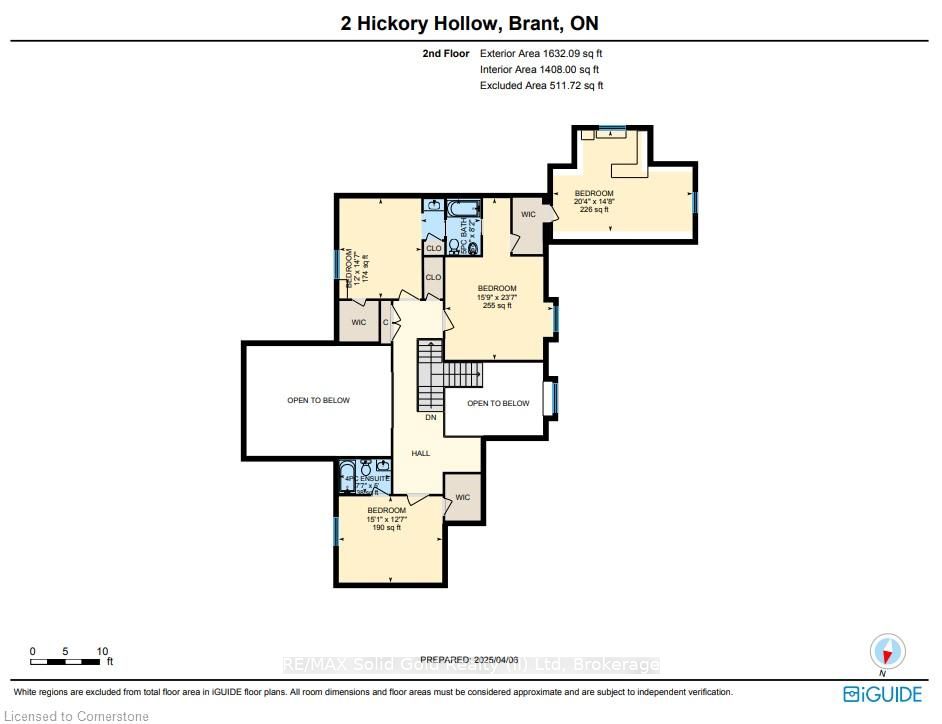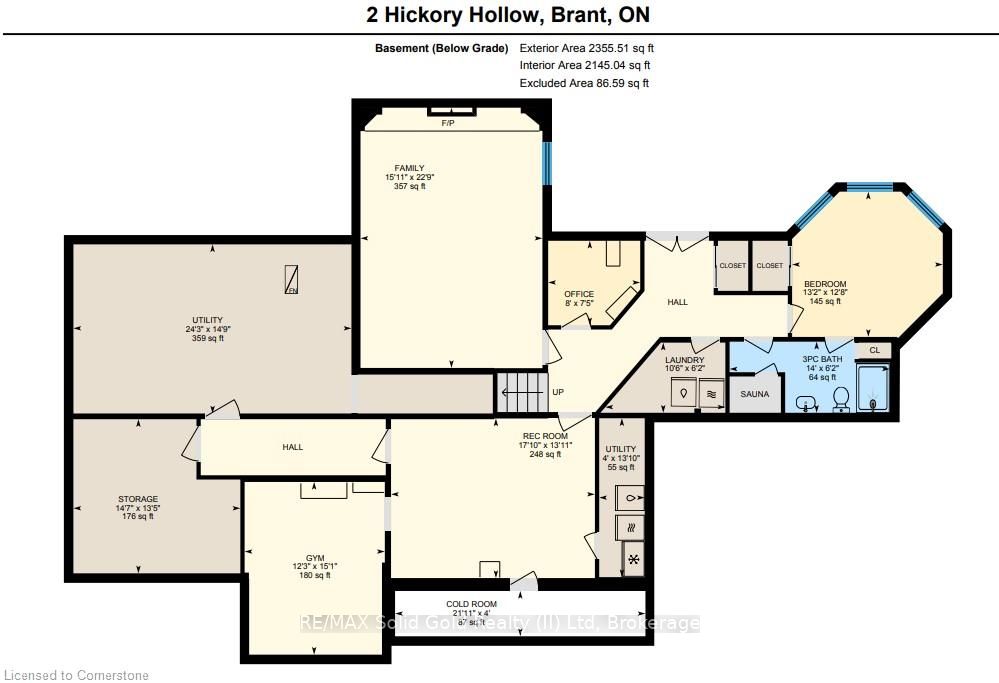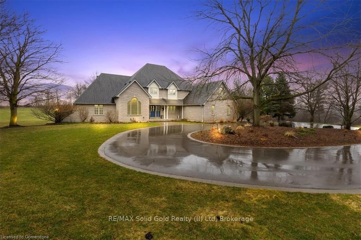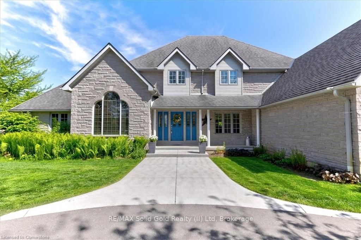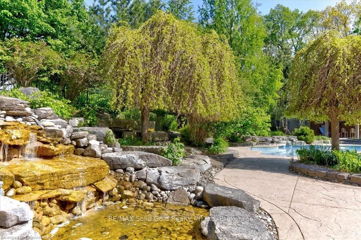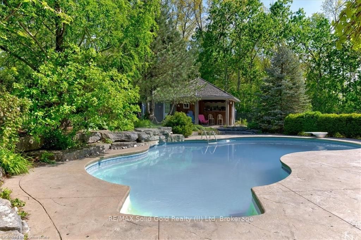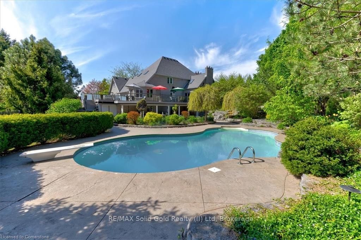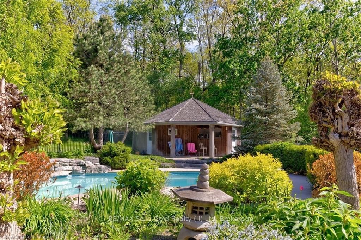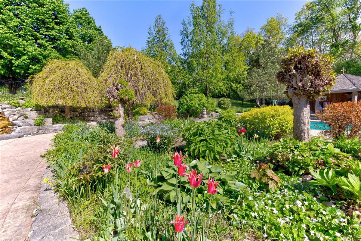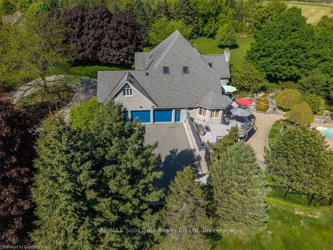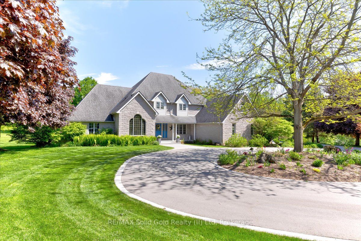
$1,899,000
Est. Payment
$7,253/mo*
*Based on 20% down, 4% interest, 30-year term
Listed by RE/MAX Solid Gold Realty (II) Ltd
Detached•MLS #X12070653•Sold Conditional Escape
Price comparison with similar homes in Brant
Compared to 4 similar homes
9.0% Higher↑
Market Avg. of (4 similar homes)
$1,741,972
Note * Price comparison is based on the similar properties listed in the area and may not be accurate. Consult licences real estate agent for accurate comparison
Room Details
| Room | Features | Level |
|---|---|---|
Kitchen 5.59 × 4.57 m | Main | |
Dining Room 4.37 × 3.4 m | Main | |
Living Room 4.67 × 3.71 m | Main | |
Primary Bedroom 5.87 × 4.57 m | Second | |
Bedroom 4.37 × 3.66 m | Second | |
Bedroom 2 4.57 × 4.34 m | Second |
Client Remarks
When a chance of a lifetime arises YOU have to take it. Properties like this dont come to the market everyday. Nestled on a rolling 2.5 acre estate in St. George this one owner, custom built beauty is waiting for new owners. With 4050 sq. feet above grade & over 6000 sq. feet in total, this home has something for everyone in your family. Located a convenient 10 minutes to the 403 in Brantford & 12 minutes to Downtown Galt, the location is tremendously convenient. The fully landscaped & manicured property features an attractive circular driveway, irrigation system & just wait until you see the backyard paradise. Imagine spending your summer poolside of your 42 x 26 ft inground, salt water pool! Looking for serenity? You are going to love the massive, stamped concrete patio & the waterfall & pond water features. Ah, but you were looking for a bungalow? Wait until you see the spacious main floor primary bedroom. Gleaming hardwood floors, 5 piece ensuite & accented by the whirlpool tub, make up table & walk-in closet. Imagine your family Christmas gathering in the huge family room & welcoming gourmets kitchen perfect for entertaining. Sub Zero fridge, Corian countertops, Jenn-Air oven & flat top built-in range in the massive island! Your kids will love the upper level. 2 bedrooms share a Jack & Jill 6 piece bath & one of these bedrooms leads to a huge lofted area above the garage where the daydreaming will run wild! There is also another bedroom upstairs that has its own 4 piece bath. Lets explore the lower level. So much to see! A party-sized recreation room with a 2nd gas fireplace, a games room perfect for the billiards enthusiast, an inspiring exercise room with rubberized floor, a 4 piece bathroom with your very own CEDAR SAUNA & a perfect guest room. The basement is a walkout to the patio/pool! If youve been waiting to find a home offering a little breathing room you need to put this home on your list. A full list of upgrades & extras is available on request!
About This Property
2 Hickory Hollow, Brant, N0E 1N0
Home Overview
Basic Information
Walk around the neighborhood
2 Hickory Hollow, Brant, N0E 1N0
Shally Shi
Sales Representative, Dolphin Realty Inc
English, Mandarin
Residential ResaleProperty ManagementPre Construction
Mortgage Information
Estimated Payment
$0 Principal and Interest
 Walk Score for 2 Hickory Hollow
Walk Score for 2 Hickory Hollow

Book a Showing
Tour this home with Shally
Frequently Asked Questions
Can't find what you're looking for? Contact our support team for more information.
See the Latest Listings by Cities
1500+ home for sale in Ontario

Looking for Your Perfect Home?
Let us help you find the perfect home that matches your lifestyle
