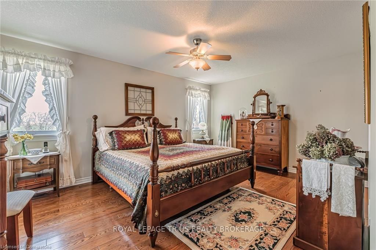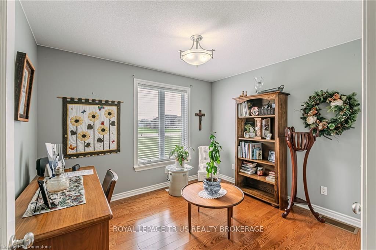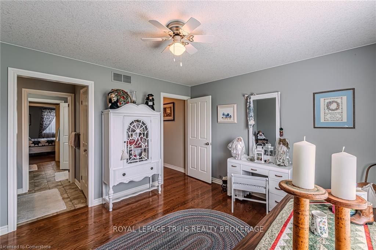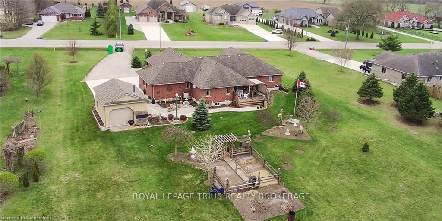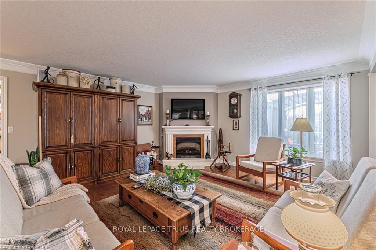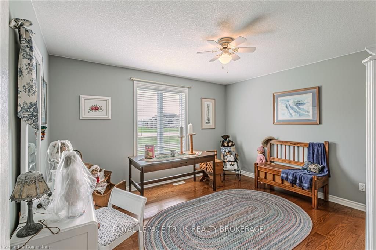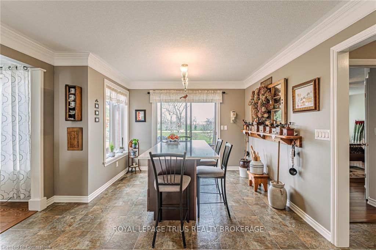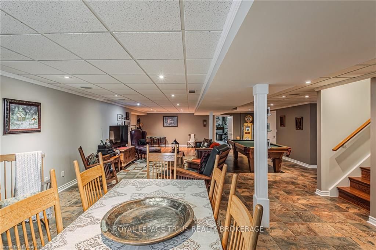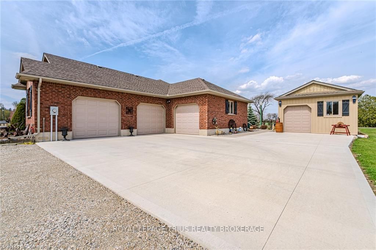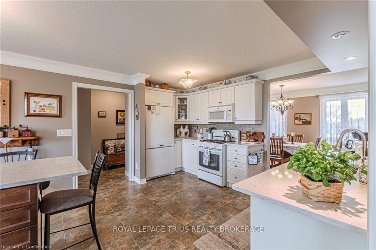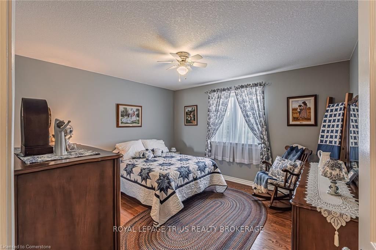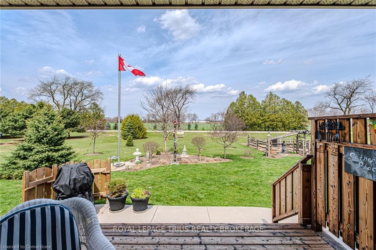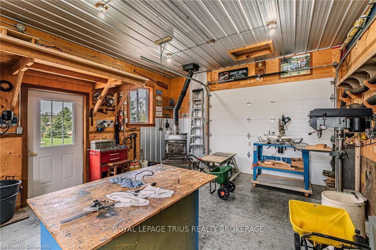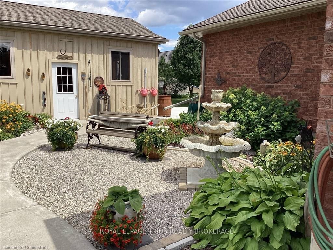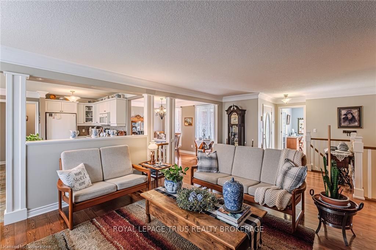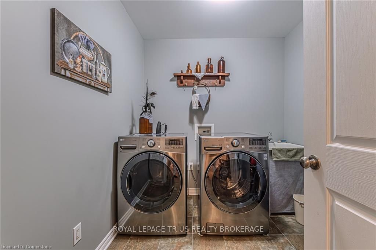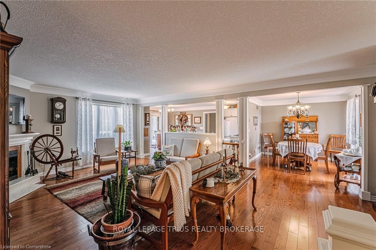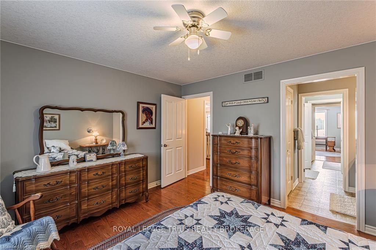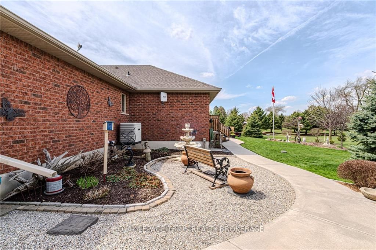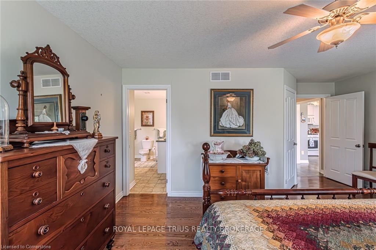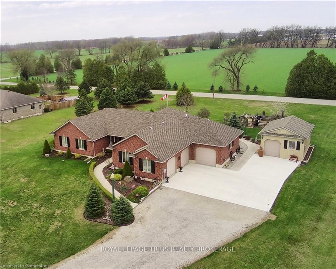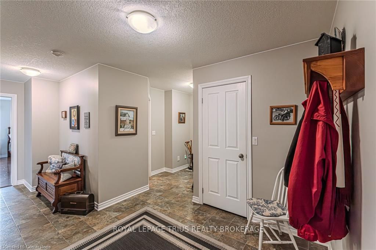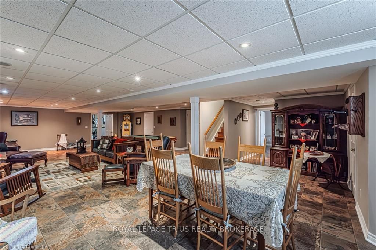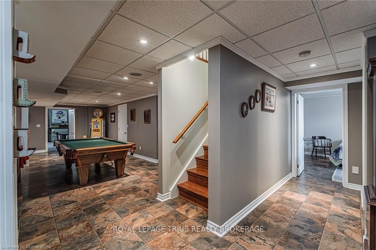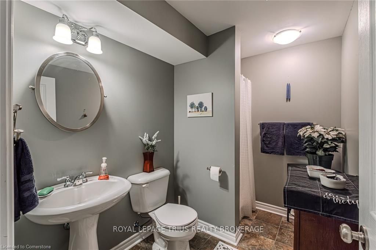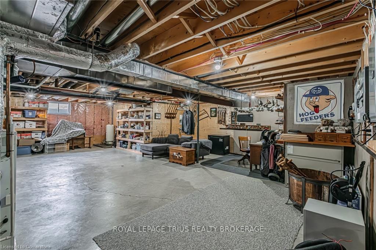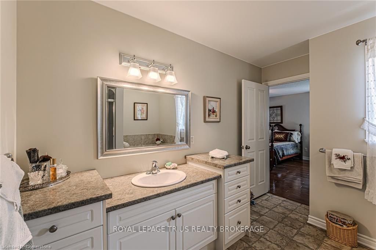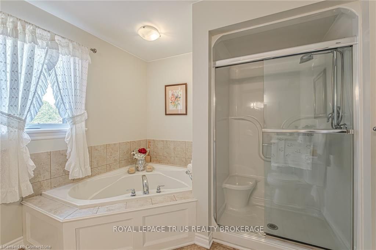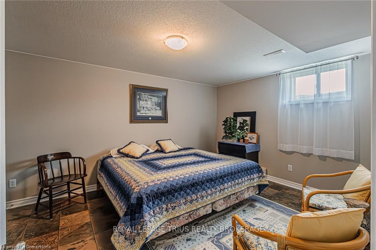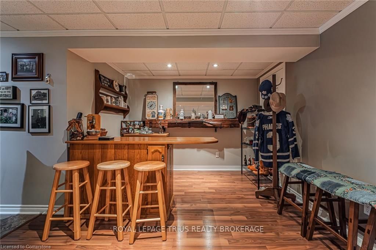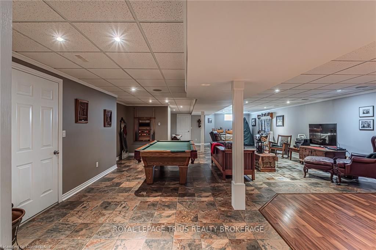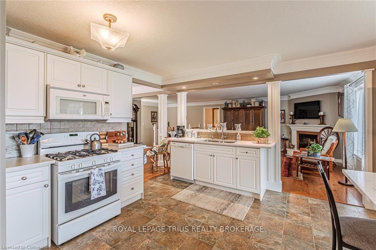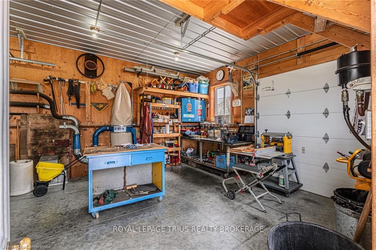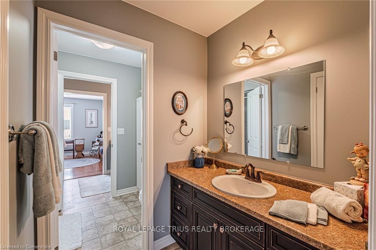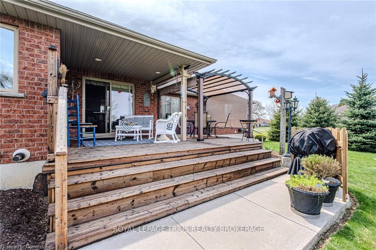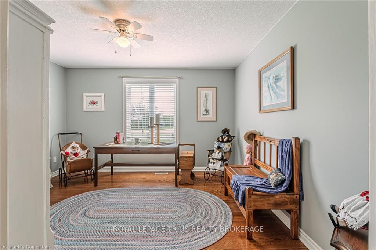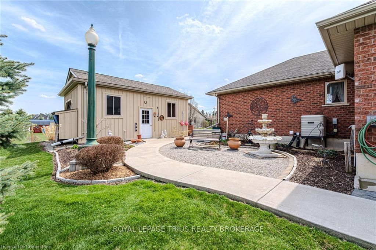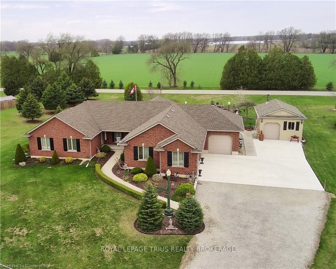
$1,485,000
Est. Payment
$5,672/mo*
*Based on 20% down, 4% interest, 30-year term
Listed by ROYAL LEPAGE TRIUS REALTY BROKERAGE
Detached•MLS #X12110698•New
Price comparison with similar homes in Brant
Compared to 46 similar homes
4.4% Higher↑
Market Avg. of (46 similar homes)
$1,422,218
Note * Price comparison is based on the similar properties listed in the area and may not be accurate. Consult licences real estate agent for accurate comparison
Room Details
| Room | Features | Level |
|---|---|---|
Kitchen 5.84 × 3.78 m | Eat-in Kitchen | Main |
Dining Room 2.97 × 3.68 m | Main | |
Primary Bedroom 4.98 × 3.66 m | Main | |
Living Room 7.24 × 4.72 m | Main | |
Bedroom 2 3.55 × 3 m | Main | |
Bedroom 3 3.96 × 3.66 m | Main |
Client Remarks
Welcome to your piece of rural paradise at 172 Highway 53. This beautiful all brick home is nestled on nearly an acre, boasting a 3 car attached garage, a detached shop and beautiful landscaping all around. Step inside and follow the hardwood floors into the bright and airy open concept living and dining room. Inside the kitchen, prep your meals on the white stone countertops and enjoy the meal in the dining room or pull up to the dine-in island and watch the birds out the patio doors. Off the kitchen, find the spacious primary with walk-in closet and huge ensuite bathroom! On the other end of the main, find a second bedroom currently being used as an office, and third and fourth bedroom separated by a jack and jill bath. This jack and jill bath is unique with a private sink to each bedroom and shared toilet and shower. Also on the main you'll find a third bathroom, a large walk-in pantry and main floor laundry. Downstairs you'll find the ultimate entertainers dream! The rec room stretches 40' and showcases a personal bar, pool table and dining area. Also keep the feet warm with radiant in floor heat throughout the basement. Downstairs there is also a 5th bedroom, another full bath, a storage room, a cellar and a sprawling utility room which could offer more finished square footage if needed. Also walk right up to the three car garage. For the handy person, step outside into your own personal work shop which is fully insulated with hydro and wood stove for heat. Additional features include generator and hook up outside, drip lines in front flower bed, exterior lights on timer, exterior fountain, fibre optic internet run to the house, manicured flower beds and landscaped throughout.
About This Property
172 HIGHWAY N/A, Brant, N0E 1B0
Home Overview
Basic Information
Walk around the neighborhood
172 HIGHWAY N/A, Brant, N0E 1B0
Shally Shi
Sales Representative, Dolphin Realty Inc
English, Mandarin
Residential ResaleProperty ManagementPre Construction
Mortgage Information
Estimated Payment
$0 Principal and Interest
 Walk Score for 172 HIGHWAY N/A
Walk Score for 172 HIGHWAY N/A

Book a Showing
Tour this home with Shally
Frequently Asked Questions
Can't find what you're looking for? Contact our support team for more information.
See the Latest Listings by Cities
1500+ home for sale in Ontario

Looking for Your Perfect Home?
Let us help you find the perfect home that matches your lifestyle
