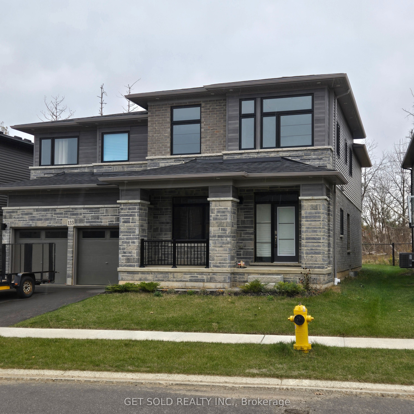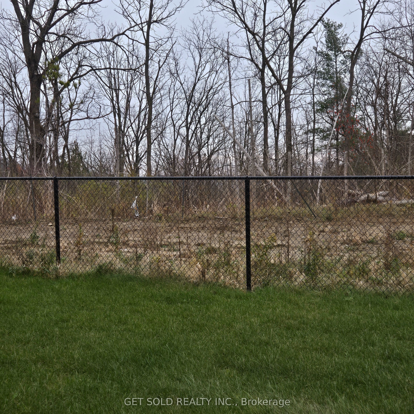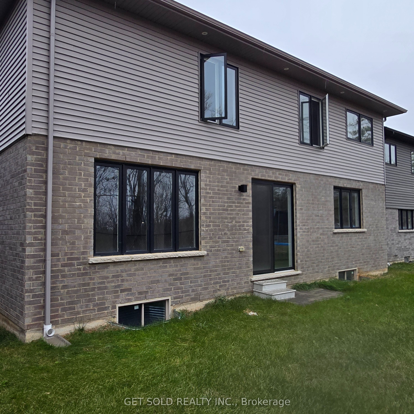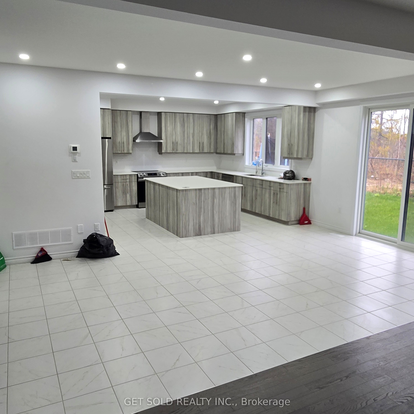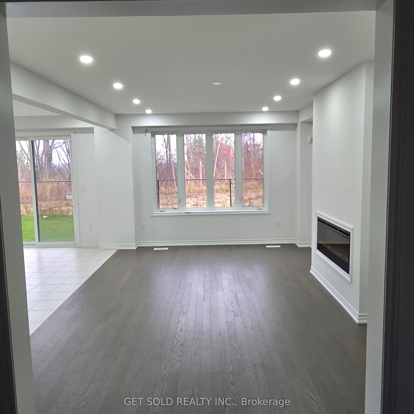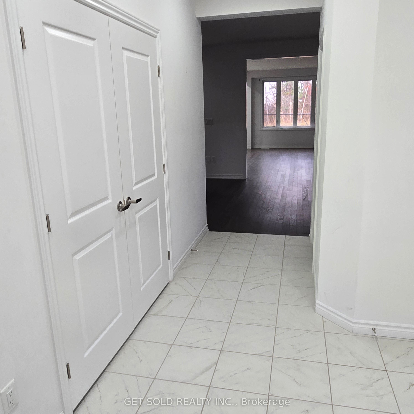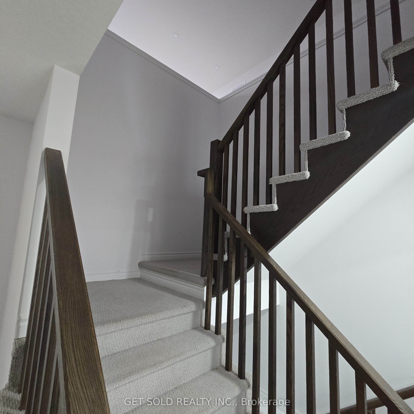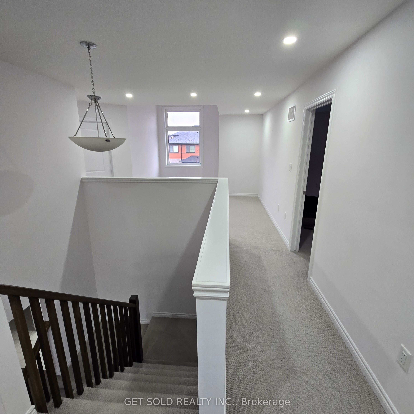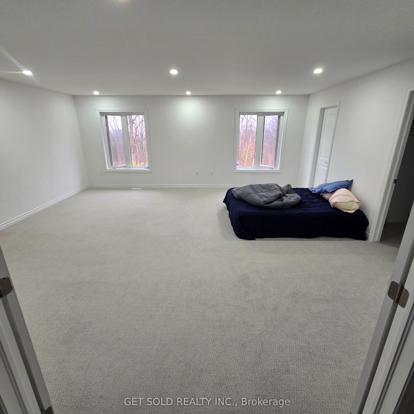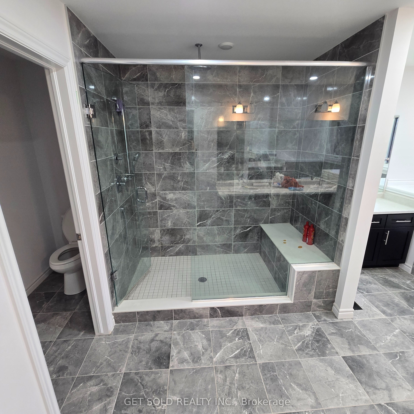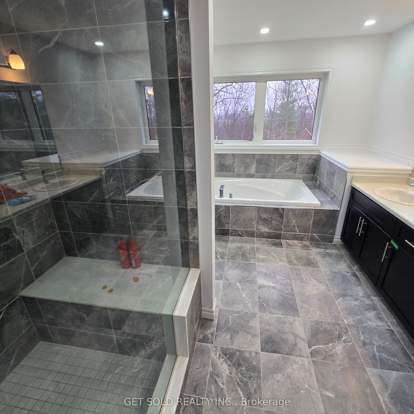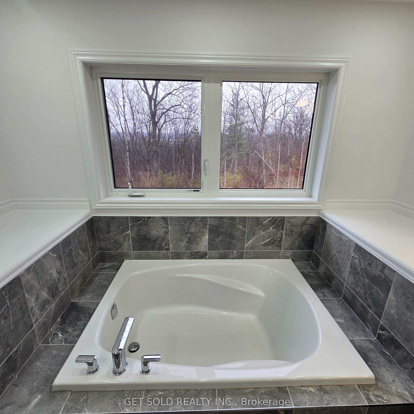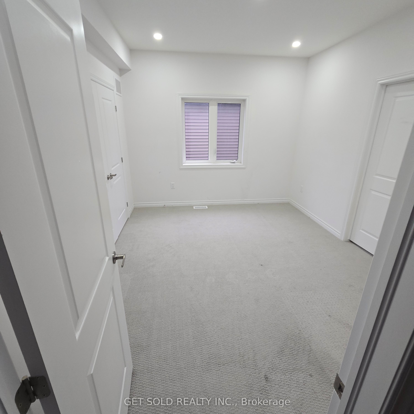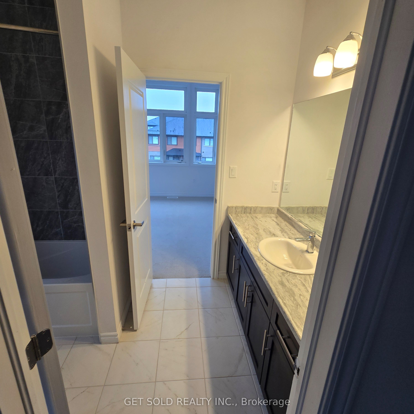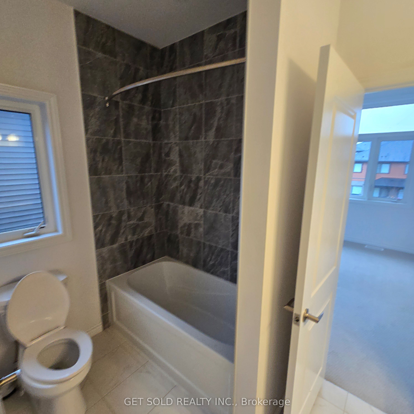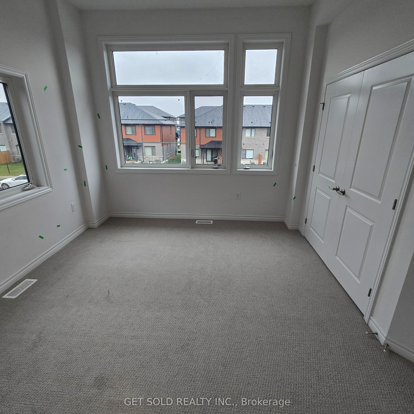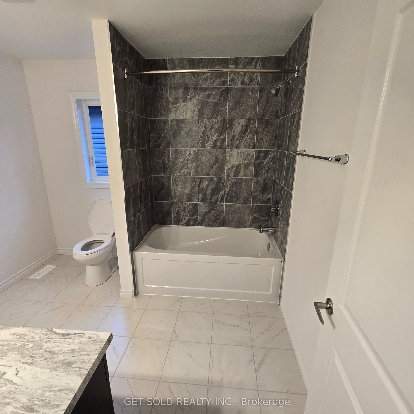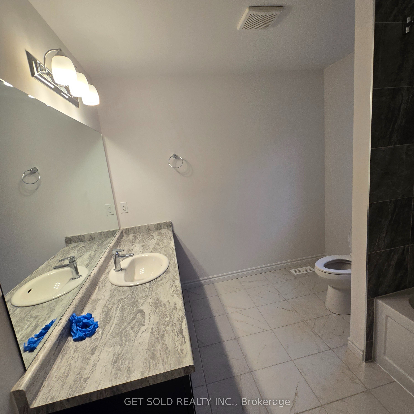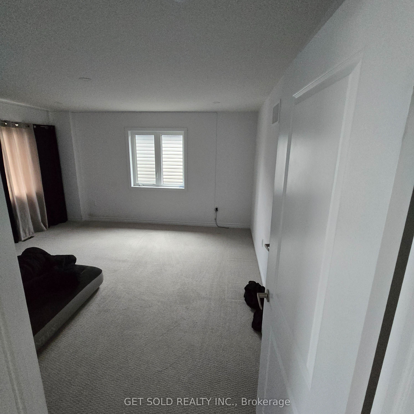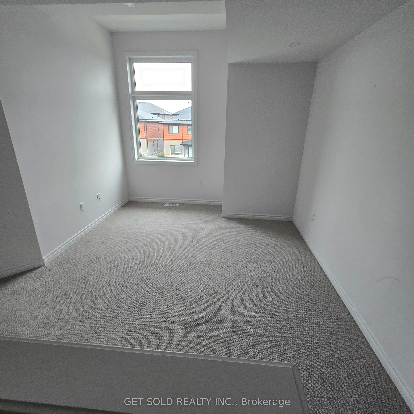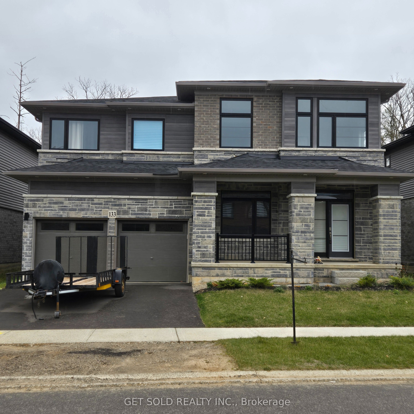
$1,095,000
Est. Payment
$4,182/mo*
*Based on 20% down, 4% interest, 30-year term
Listed by GET SOLD REALTY INC.
Detached•MLS #X10416828•Price Change
Price comparison with similar homes in Brant
Compared to 59 similar homes
-4.6% Lower↓
Market Avg. of (59 similar homes)
$1,147,558
Note * Price comparison is based on the similar properties listed in the area and may not be accurate. Consult licences real estate agent for accurate comparison
Room Details
| Room | Features | Level |
|---|---|---|
Kitchen 4.42 × 4.17 m | Stainless Steel ApplQuartz CounterEat-in Kitchen | Ground |
Dining Room 3.96 × 3.58 m | Hardwood FloorPot LightsOpen Concept | Ground |
Primary Bedroom 6.05 × 5.05 m | BroadloomPot Lights5 Pc Ensuite | Second |
Bedroom 2 4.57 × 4.42 m | Broadloom4 Pc EnsuiteWalk-In Closet(s) | Second |
Bedroom 3 3.45 × 3.61 m | Broadloom4 Pc EnsuitePot Lights | Second |
Bedroom 4 4.06 × 3.33 m | Broadloom4 Pc EnsuitePot Lights | Second |
Client Remarks
Welcome to the beautiful community of Paris Ontario And A Stunning Almost New 4 Bedroom, 4 Bathroom Stone And Brick Detached Home On Ravine. Beautiful Curb Appeal With Covered Porch. Enter To An Open Concept Home With Hardwood Through The Main Floor. Large Office Or 5th Bedroom On Main. Step Into The Large Kitchen Featuring S/S Appliances, Quartz Counters And Kitchen Island Overlooking The Family Room. Beautiful Views Of The Ravine In yard. 2 Large Pantry's Offering Tons Of Storage. Oak Staircase Welcomes You To The Second Floor With Open Flex Space. Massive Primary Bedroom With 2 W/I Closets And Spa-Like 5pc Ensuite. Second Primary With Its Own Ensuite And 2 More Bedrooms Sharing A Jack And Jill Bathroom. Pot lites Throughout The Home And In All Bedrooms. Convenient 2nd Floor Laundry. Double Car Garage. Vacant Home Ready To Move In. Enjoy This Upgraded Home Without Having To Pay The Large Costs By Builder.
About This Property
133 Court Drive, Brant, N3L 4G7
Home Overview
Basic Information
Walk around the neighborhood
133 Court Drive, Brant, N3L 4G7
Shally Shi
Sales Representative, Dolphin Realty Inc
English, Mandarin
Residential ResaleProperty ManagementPre Construction
Mortgage Information
Estimated Payment
$0 Principal and Interest
 Walk Score for 133 Court Drive
Walk Score for 133 Court Drive

Book a Showing
Tour this home with Shally
Frequently Asked Questions
Can't find what you're looking for? Contact our support team for more information.
See the Latest Listings by Cities
1500+ home for sale in Ontario

Looking for Your Perfect Home?
Let us help you find the perfect home that matches your lifestyle
