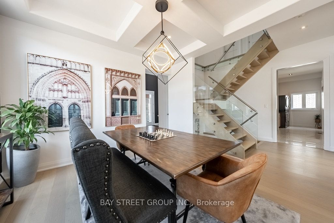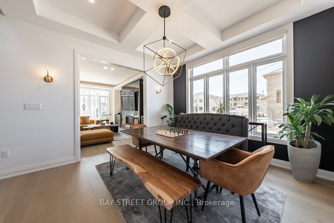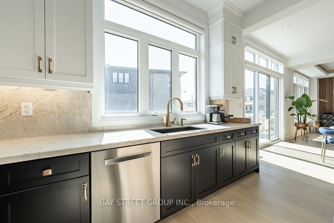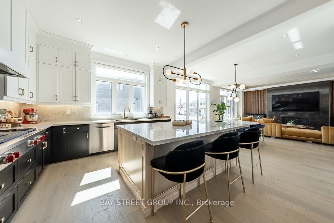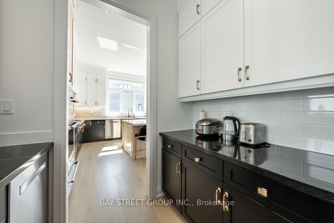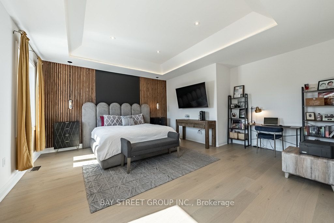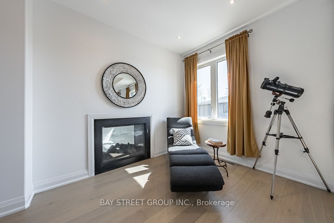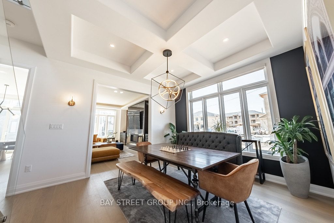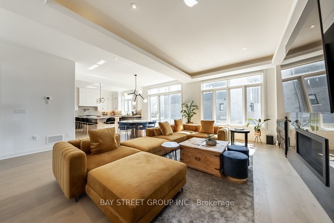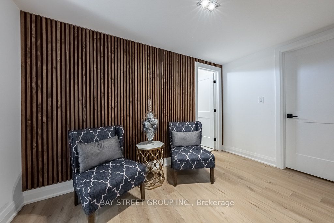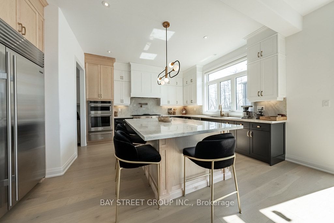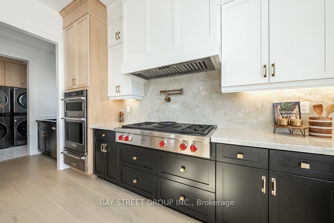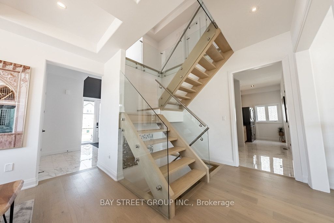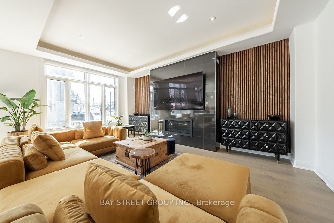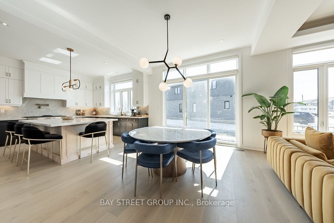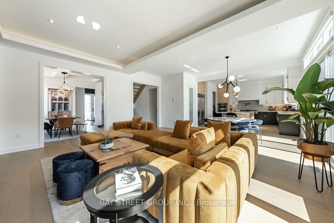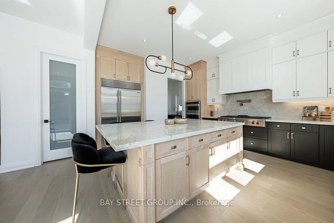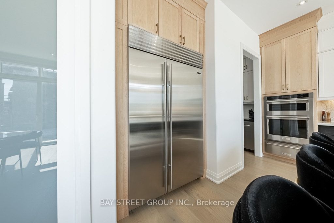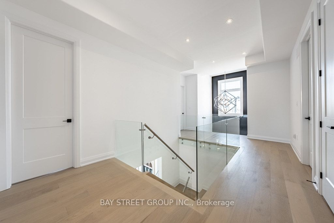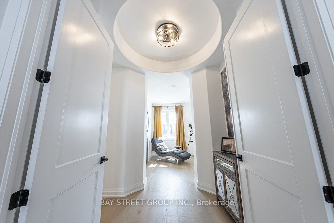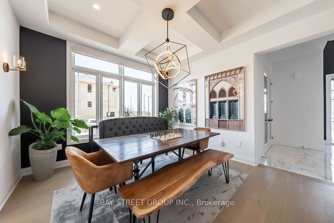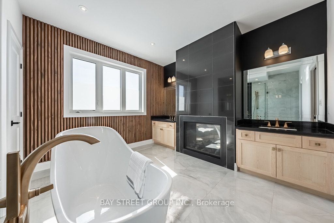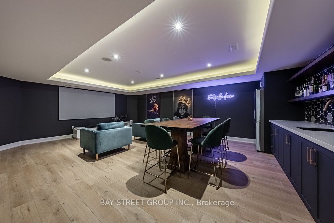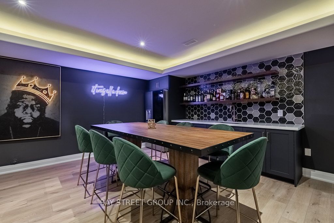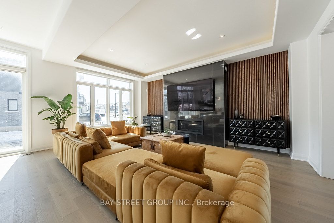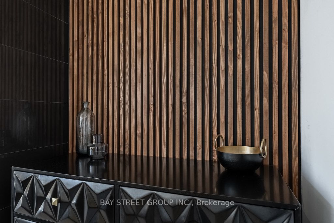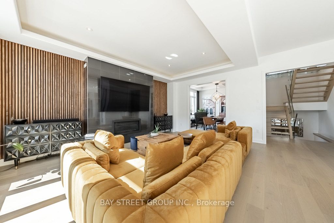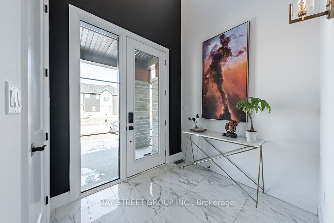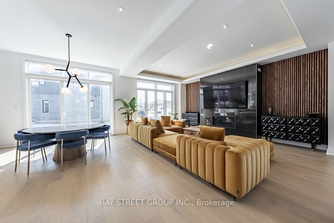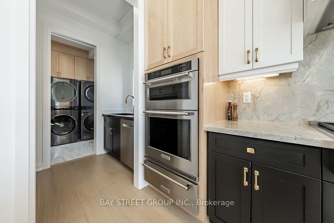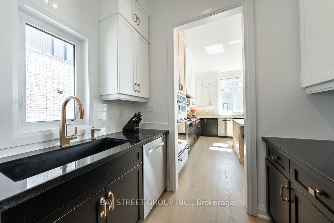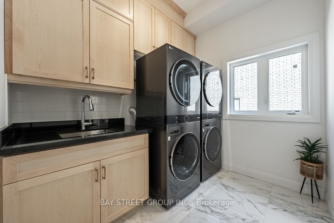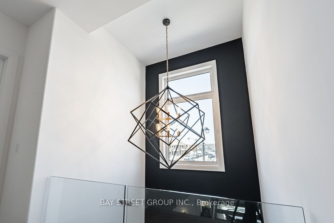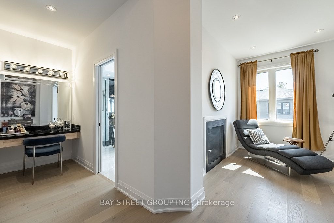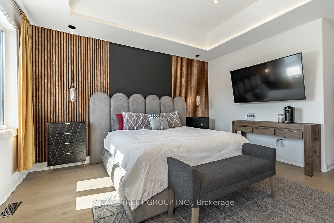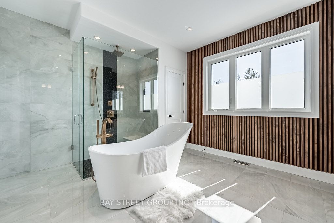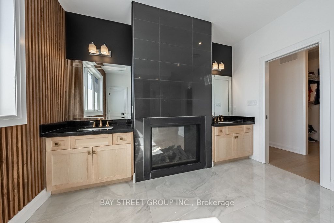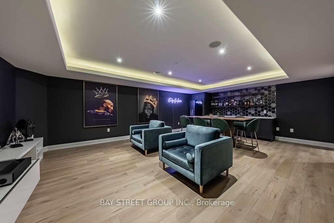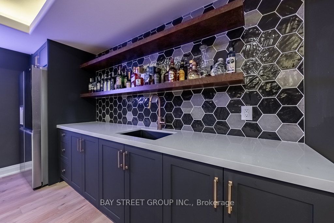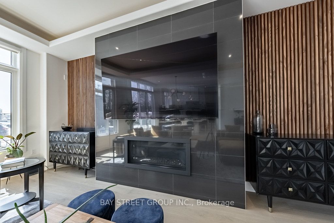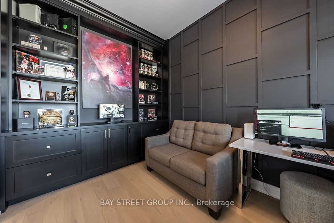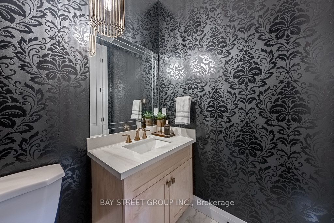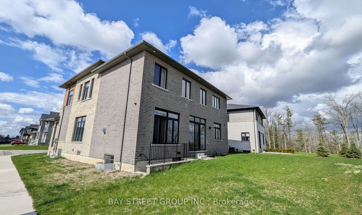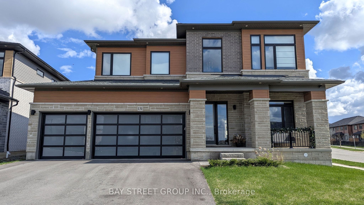
$1,499,000
Est. Payment
$5,725/mo*
*Based on 20% down, 4% interest, 30-year term
Listed by BAY STREET GROUP INC.
Detached•MLS #X12171448•New
Price comparison with similar homes in Brant
Compared to 5 similar homes
-10.4% Lower↓
Market Avg. of (5 similar homes)
$1,672,577
Note * Price comparison is based on the similar properties listed in the area and may not be accurate. Consult licences real estate agent for accurate comparison
Client Remarks
Welcome to a truly exceptional and award-winning custom home located in Paris, Ontario's most inspired and family friendly neighborhoods. This four-bedroom home is ideal for growing families, entertaining guests, and is loaded with luxury features like Glass Staircase spanning 3 levels, 11' ceilings, Butler Pantry w/ 2nd dishwasher & sink, sitting area + Makeup vanity, Private office, Cold Cellar. At the heart of the home is a chefs kitchen. Equipped with a premium Wolf 48 rangetop and a Sub-Zero 48 refrigerator, the space is as stunning as it is functional. The oversized island, wrapped in Taj Mahal Granite countertops, serves as both a cooking hub and gathering space. It opens directly into a bright and welcoming breakfast area,making everyday living as seamless as it is stylish.The stunning open concept main floor continues with a breathtaking great room, featuring a coffered ceiling, an expansive wall of windows that floods the space with natural light. Adjacent to the great room, the dining area offers elevated ceilings and a wet bar, creating a sophisticated atmosphere thats perfect for evening appetizers or formal dinners.Adding to the home's prestige, it has earned two distinguished awards, Best Bathroom and Best Single Family Home a testtament to its superior craftsmanship and standout design. Upstairs, the home continues to impress with a luxurious primary suite designed to be your private retreat. The suite includes a spacious walk-in closets and a lavish ensuite bathroom featuring high end finishes, a spa-like soaker tub, and a sleek, glass-enclosed shower. The homes versatility extends to the legally finished basement with entrance stairs, professionally completed by the builder. This bright and functional lower level includes a kitchenette with a bar fridge and sink, making it ideal for guests, extended family, or even future rental potential. Whether you envision a home theater, gym, or in-law suite, the space is ready to adapt to your needs.
About This Property
131 Daugaard Avenue, Brant, N3L 0L6
Home Overview
Basic Information
Walk around the neighborhood
131 Daugaard Avenue, Brant, N3L 0L6
Shally Shi
Sales Representative, Dolphin Realty Inc
English, Mandarin
Residential ResaleProperty ManagementPre Construction
Mortgage Information
Estimated Payment
$0 Principal and Interest
 Walk Score for 131 Daugaard Avenue
Walk Score for 131 Daugaard Avenue

Book a Showing
Tour this home with Shally
Frequently Asked Questions
Can't find what you're looking for? Contact our support team for more information.
See the Latest Listings by Cities
1500+ home for sale in Ontario

Looking for Your Perfect Home?
Let us help you find the perfect home that matches your lifestyle
