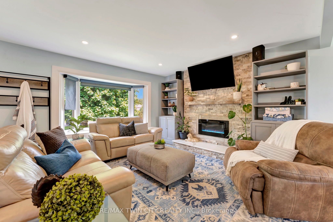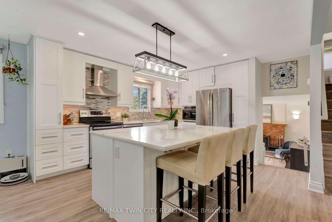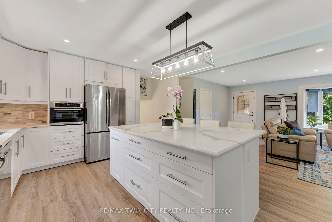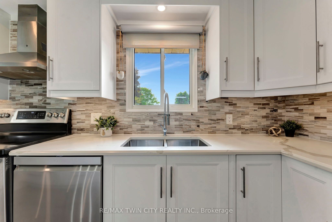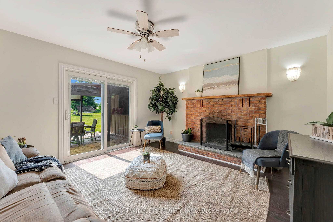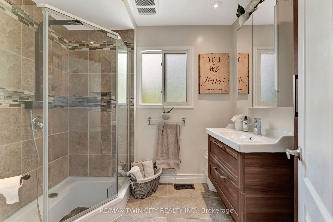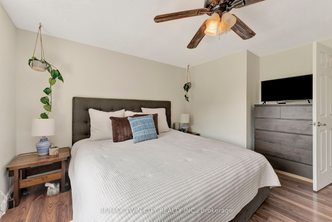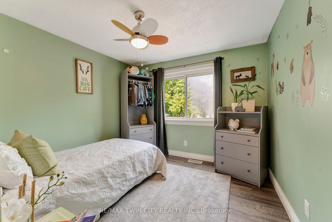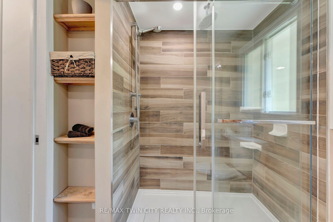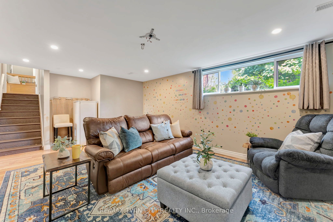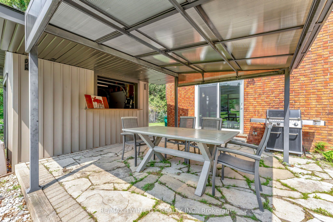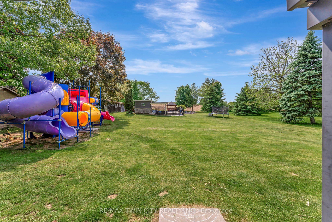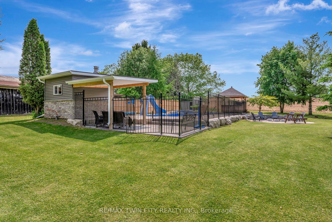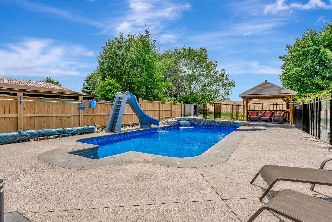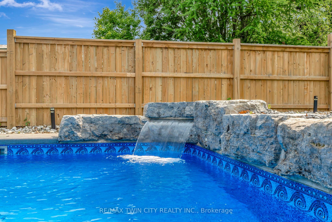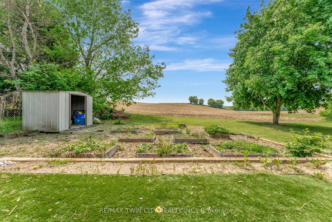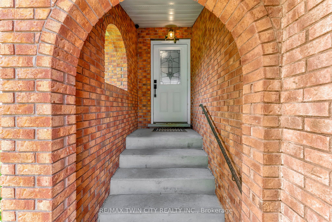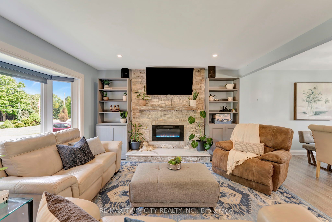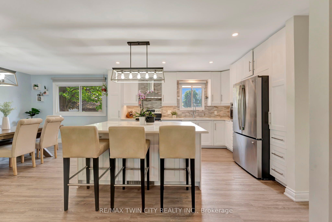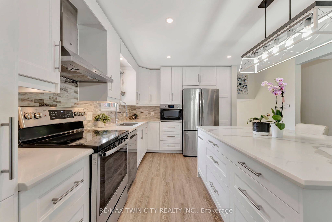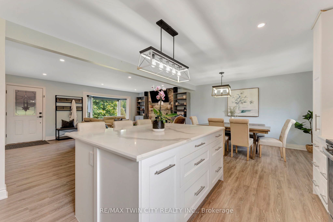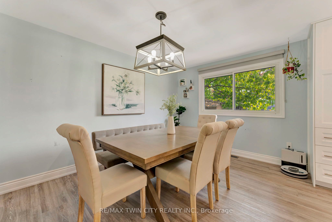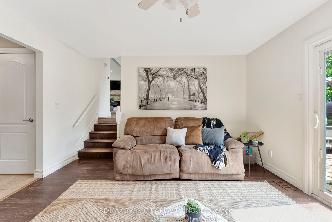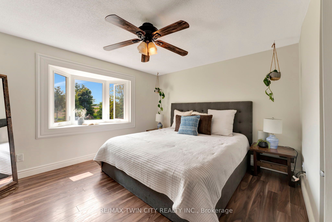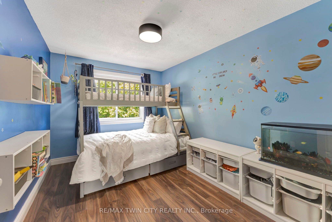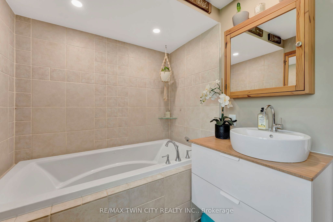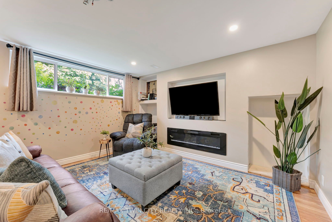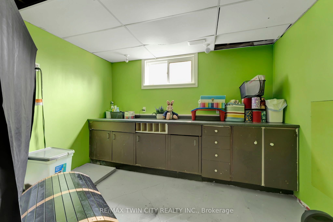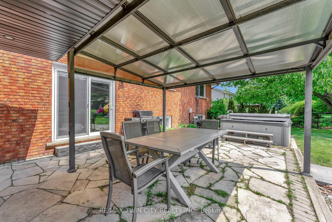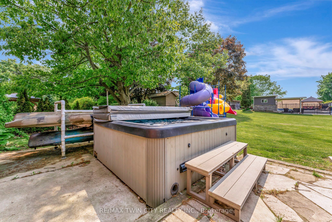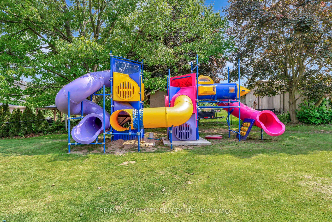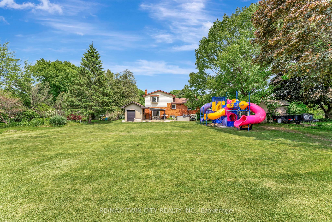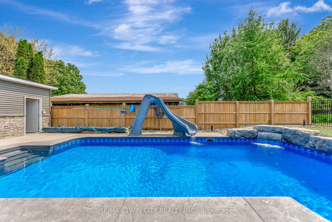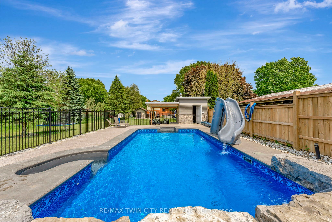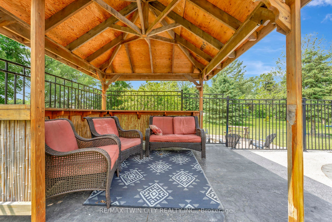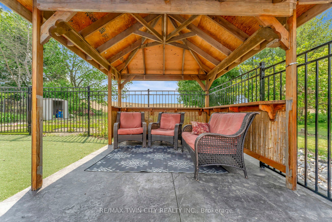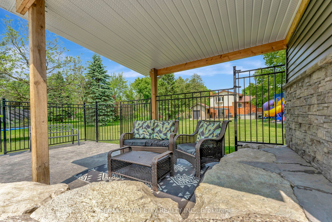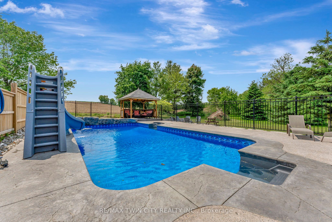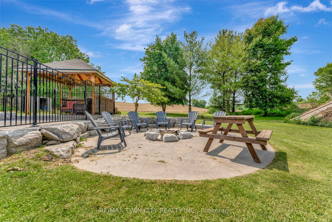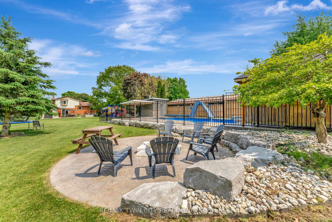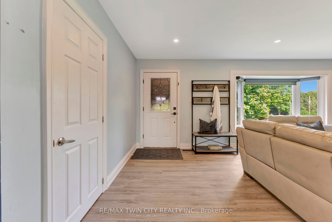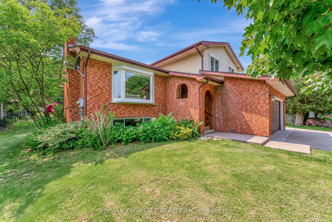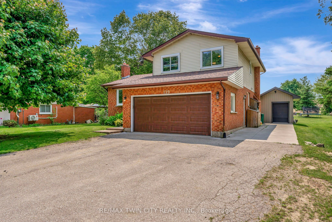
$1,150,000
Est. Payment
$4,392/mo*
*Based on 20% down, 4% interest, 30-year term
Listed by RE/MAX TWIN CITY REALTY INC.
Detached•MLS #X12197772•New
Price comparison with similar homes in Brant
Compared to 31 similar homes
57.2% Higher↑
Market Avg. of (31 similar homes)
$731,528
Note * Price comparison is based on the similar properties listed in the area and may not be accurate. Consult licences real estate agent for accurate comparison
Room Details
| Room | Features | Level |
|---|---|---|
Living Room 6.12 × 4.17 m | Main | |
Dining Room 3 × 3.99 m | Main | |
Kitchen 4.27 × 3.99 m | Main | |
Primary Bedroom 3.86 × 4.09 m | Second | |
Bedroom 2 3.02 × 3.63 m | Second | |
Bedroom 3 2.67 × 3.63 m | Second |
Client Remarks
Have you been dreaming of life in the charming town of St. Georgebut craving just a little more than the typical in-town property can offer? This is the one you've been waiting for! Tucked on nearly 0.6 acres of land, this 4-bedroom, 2-bathroom home offers that rare blend of peaceful, country-inspired living with the convenience of being steps from town. From the moment you arrive, the 10+ car driveway and attached 2-car garage set the tonetheres space here, and lots of it. Need even more? Theres room to build your dream shop! Inside, the main level welcomes you with a bright open-concept layout, featuring a modernized kitchen, living, and dining area. Think soft-close cabinetry, stone counters, pot lights, and a cozy electric fireplace set into a stunning feature wallan ideal setup for daily living. Upstairs, youll find three well-sized bedrooms and a spacious main bath, complete with a soaker tub and separate shower. The primary suite includes a bay window overlooking the expansive backyard. The lower level offers access from the garage and includes a 3-piece bathroom, laundry area, a family room with a wood-burning fireplace and sliding doors to the patio. This walkout space is where indoor living blends effortlessly with outdoor fun. Downstairs, the finished basement adds a rec room with electric fireplace, a fourth bedroom, and plenty of storage. Outside is where this home truly shines. Designed for making memories, the backyard is your personal staycation paradise. Theres a custom in-ground pool straight out of a magazine, a sliding-roof pergola and hot tub for year-round relaxation, even a repurposed McDonalds PlayPlace thats every kids dream jungle gym. For adults, your own golf driving green lets you practice your swing. When the sun sets, gather on the flagstone patio with friends and family for smores and conversation under the stars. This home is all about space, comfort, and lifestyleand its just a short walk to downtown St. George.
About This Property
129 Main Street, Brant, N0E 1N0
Home Overview
Basic Information
Walk around the neighborhood
129 Main Street, Brant, N0E 1N0
Shally Shi
Sales Representative, Dolphin Realty Inc
English, Mandarin
Residential ResaleProperty ManagementPre Construction
Mortgage Information
Estimated Payment
$0 Principal and Interest
 Walk Score for 129 Main Street
Walk Score for 129 Main Street

Book a Showing
Tour this home with Shally
Frequently Asked Questions
Can't find what you're looking for? Contact our support team for more information.
See the Latest Listings by Cities
1500+ home for sale in Ontario

Looking for Your Perfect Home?
Let us help you find the perfect home that matches your lifestyle
