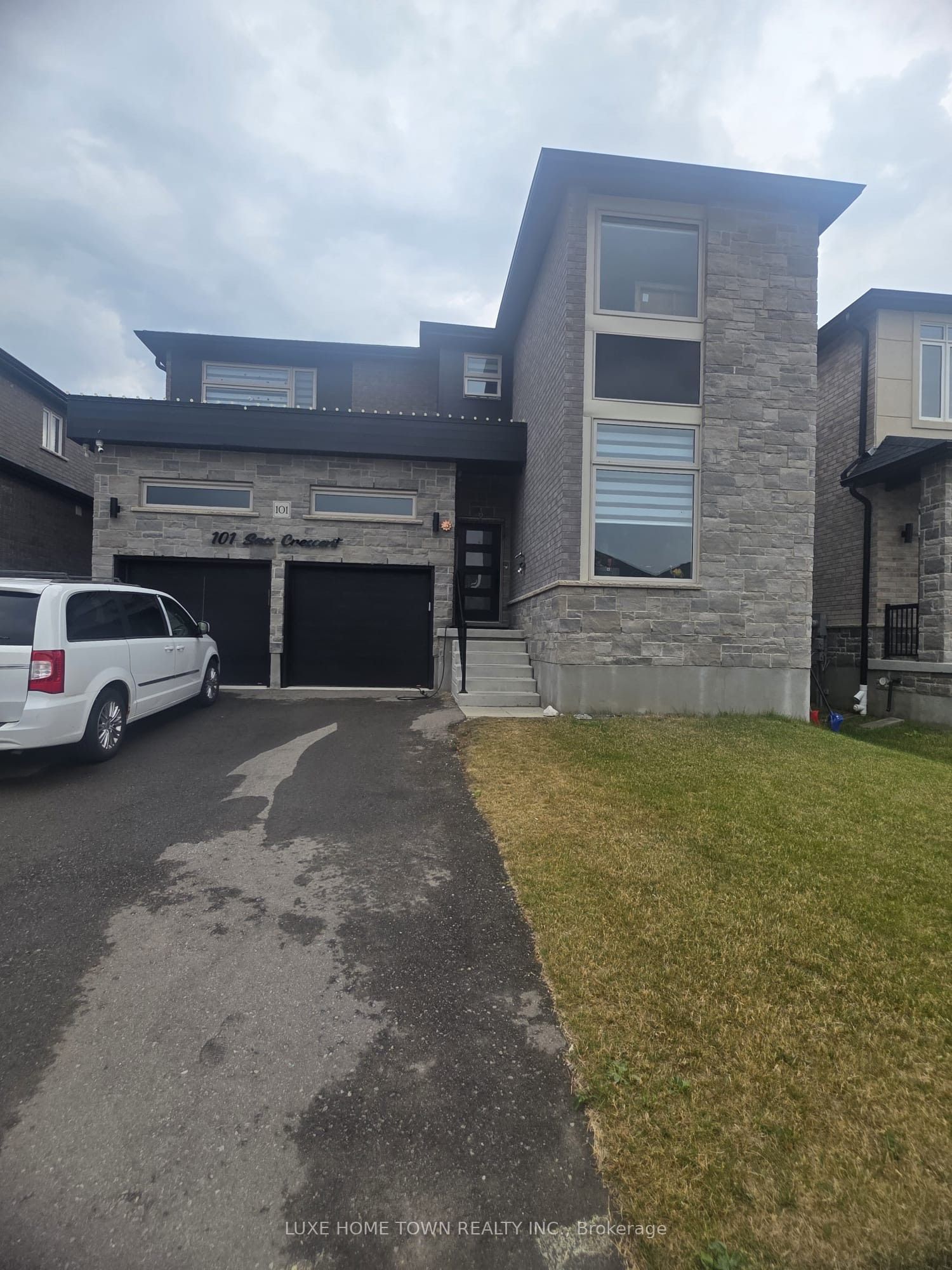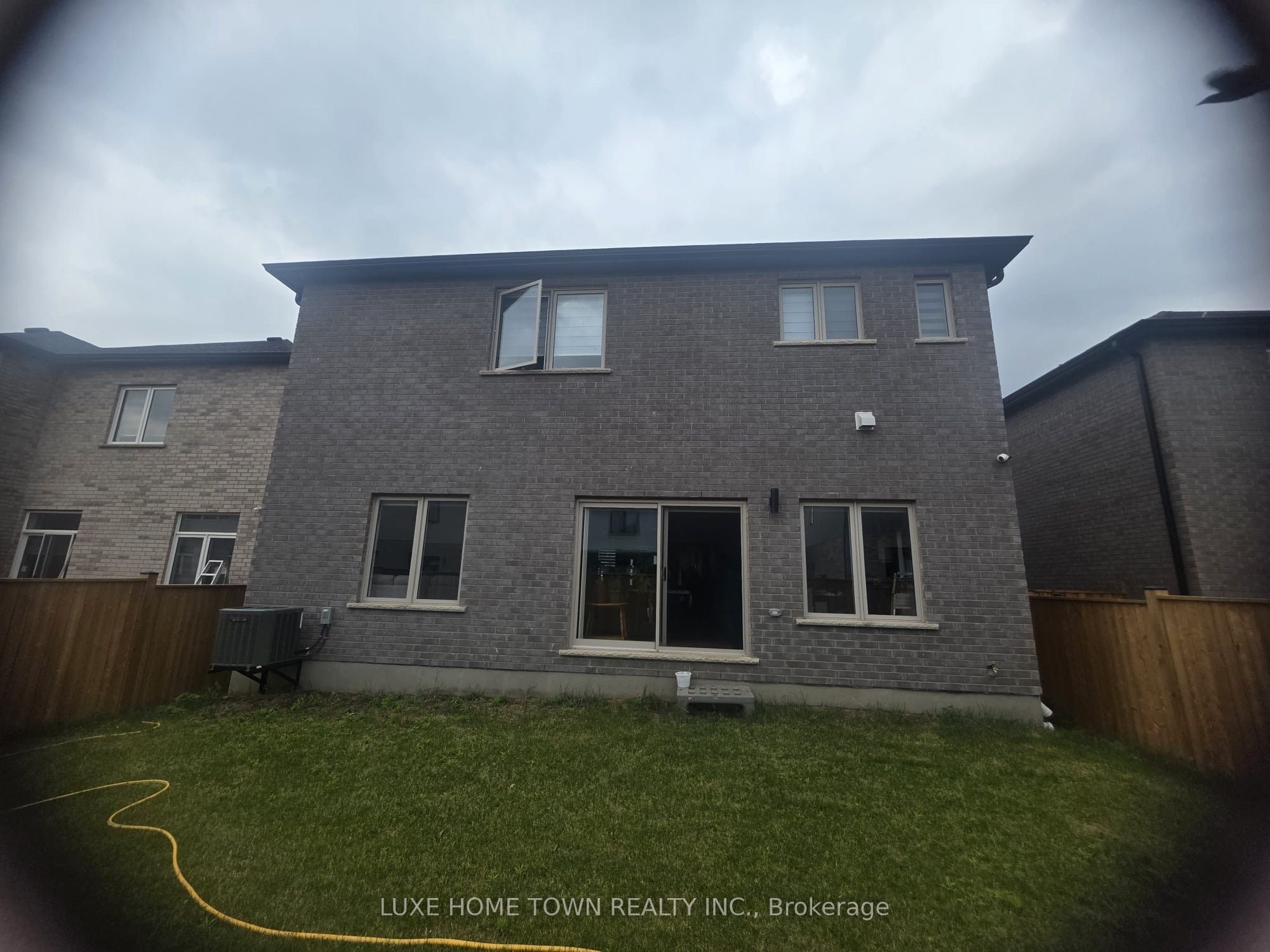
$3,599 /mo
Listed by LUXE HOME TOWN REALTY INC.
Detached•MLS #X12232459•New
Room Details
| Room | Features | Level |
|---|---|---|
Dining Room 4.29 × 4.87 m | Ground | |
Kitchen 3.07 × 5.48 m | B/I AppliancesPantry | Ground |
Primary Bedroom 7.96 × 3.96 m | B/I Closet5 Pc Ensuite | Second |
Bedroom 2 3.96 × 3.96 m | B/I Closet | Second |
Bedroom 3 5.63 × 3.53 m | B/I Closet | Second |
Bedroom 4 3.26 × 5.48 m | B/I Closet | Second |
Client Remarks
This stunning home featuring almost 4000 sq. ft of luxurious living space. The house boasts 4 spacious bedrooms and 4 bathrooms, with 2 ensuites, 2nd floor laundry for added convenience and privacy. The home has been meticulously crafted with high-end finishes and attention to detail throughout. The open concept main floor layout is perfect for entertaining and family living. The kitchen is a chefs dream, complete with modern stainless-steel appliances, Quartz Counter Top, ample cabinetry, and an oversized island with seating. The living and dining areas are bright and spacious, with large windows allowing for plenty of natural light. A separate Den on the mail floor which can easily be converted into inLaw suite.
About This Property
101 Sass Crescent, Brant, N3L 0J3
Home Overview
Basic Information
Walk around the neighborhood
101 Sass Crescent, Brant, N3L 0J3
Shally Shi
Sales Representative, Dolphin Realty Inc
English, Mandarin
Residential ResaleProperty ManagementPre Construction
 Walk Score for 101 Sass Crescent
Walk Score for 101 Sass Crescent

Book a Showing
Tour this home with Shally
Frequently Asked Questions
Can't find what you're looking for? Contact our support team for more information.
See the Latest Listings by Cities
1500+ home for sale in Ontario

Looking for Your Perfect Home?
Let us help you find the perfect home that matches your lifestyle
