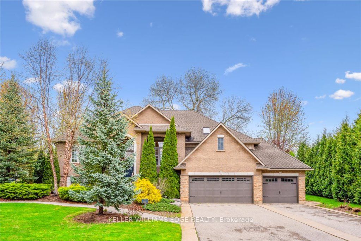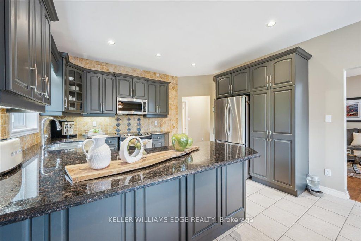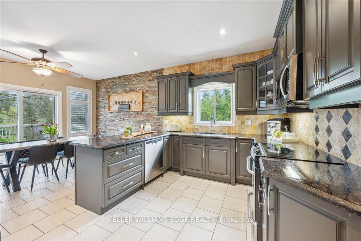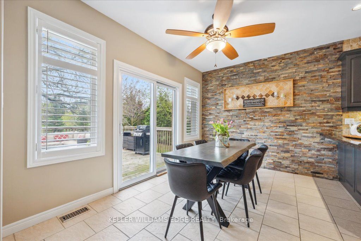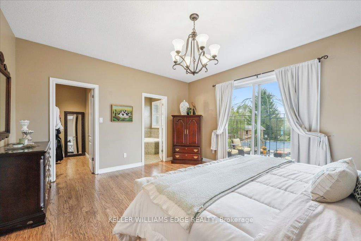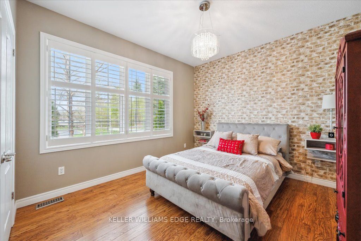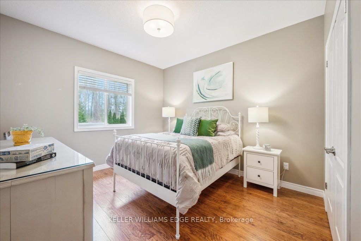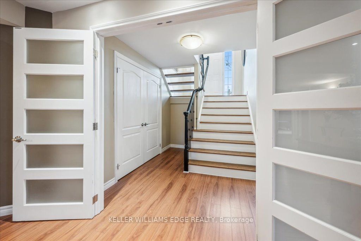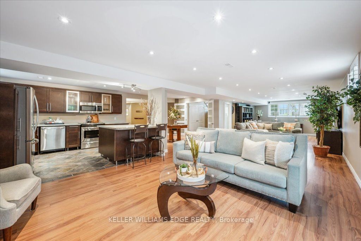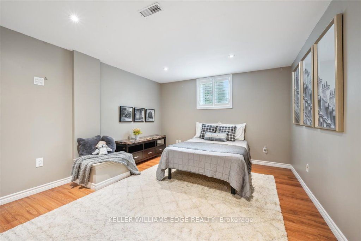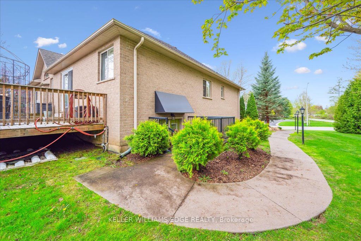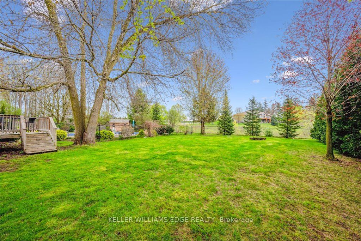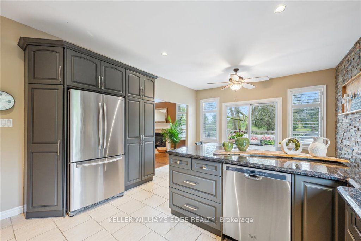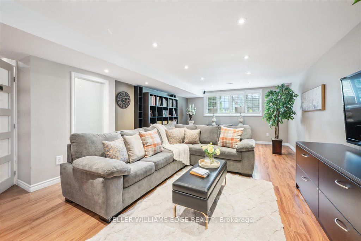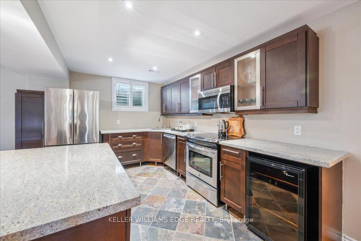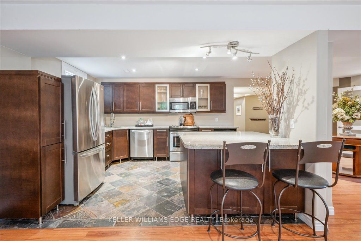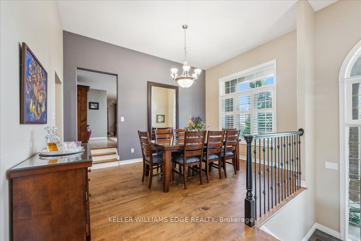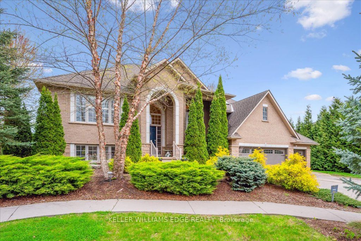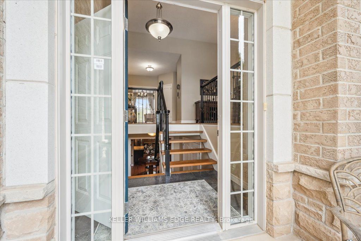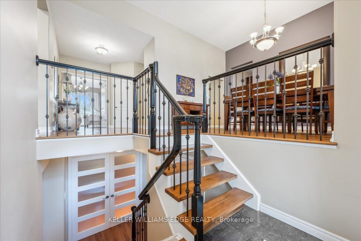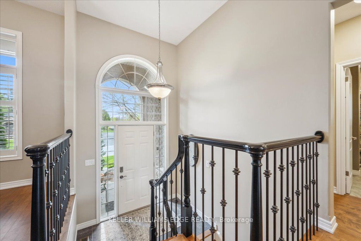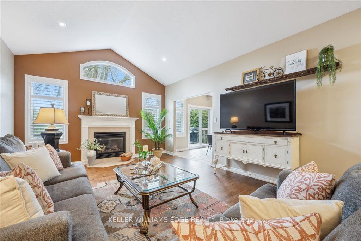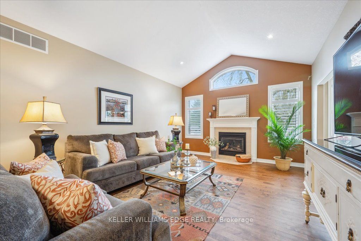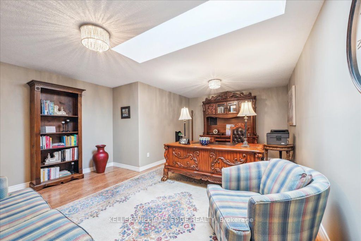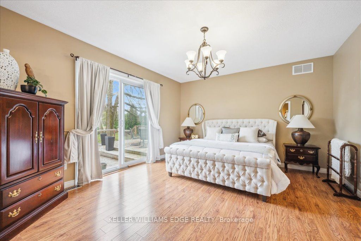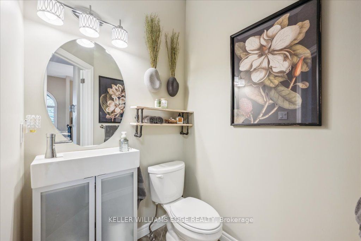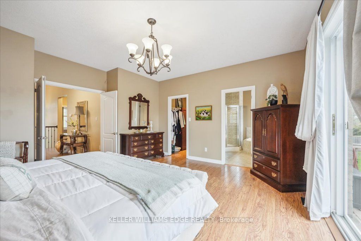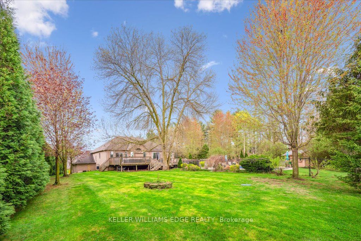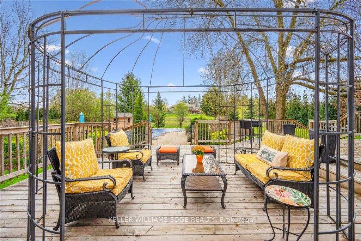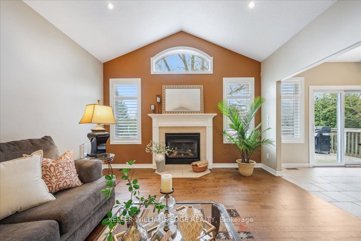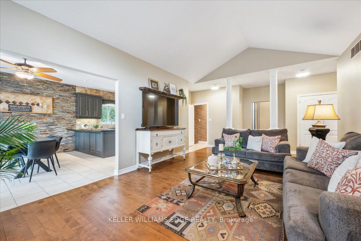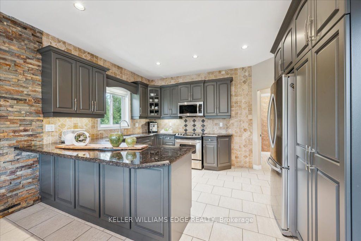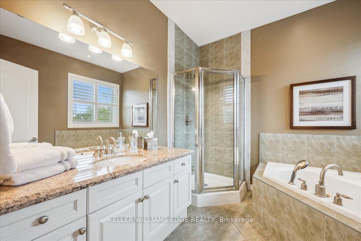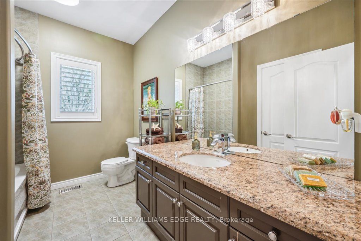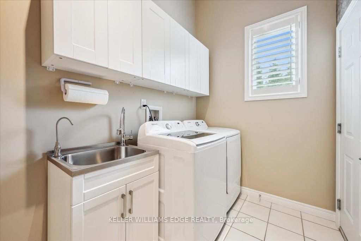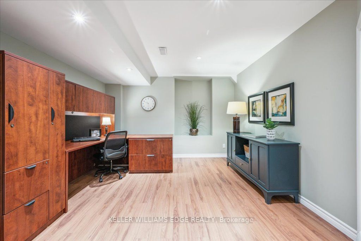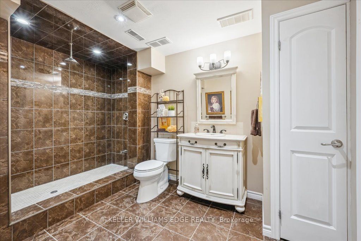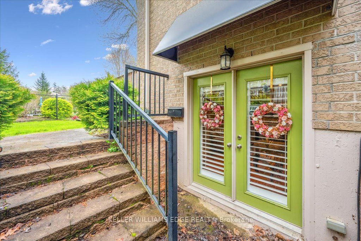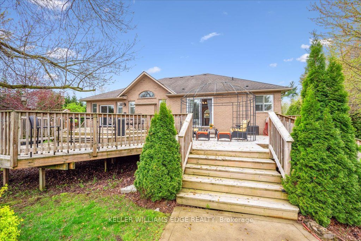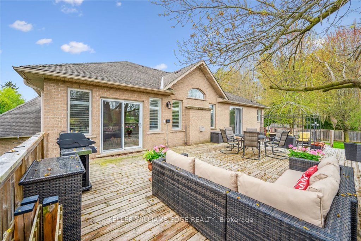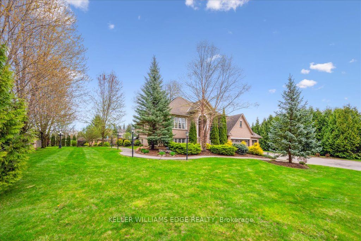
$1,799,000
Est. Payment
$6,871/mo*
*Based on 20% down, 4% interest, 30-year term
Listed by KELLER WILLIAMS EDGE REALTY
Detached•MLS #X12131670•New
Price comparison with similar homes in Brant
Compared to 54 similar homes
64.2% Higher↑
Market Avg. of (54 similar homes)
$1,095,723
Note * Price comparison is based on the similar properties listed in the area and may not be accurate. Consult licences real estate agent for accurate comparison
Room Details
| Room | Features | Level |
|---|---|---|
Living Room 6.03 × 4.68 m | Hardwood FloorFireplace | Main |
Kitchen 3.39 × 4.1 m | Tile Floor | Main |
Dining Room 4.55 × 3.45 m | Hardwood Floor | Main |
Primary Bedroom 4.85 × 4.86 m | Sliding Doors4 Pc EnsuiteWalk-In Closet(s) | Main |
Bedroom 2 3.32 × 4.38 m | Laminate | Main |
Bedroom 2 2.29 × 3.13 m | 4 Pc BathTile Floor | Main |
Client Remarks
Your Dream Home Awaits in Foxhill Estates, Brantford! Discover the perfect blend of luxury, comfort, and functionality in this exceptional raised bungalow, set on a premium corner lot in one of Brant county's desirable areas. Step inside to a bright, open-concept main level featuring soaring ceilings, rich maple hardwood floors, and three generous bedrooms including a tranquil master bedroom with a walk-in closet, private ensuite, and separate entrance with sliding doors to a two-tiered oversized backyard deck. The spacious kitchen flows seamlessly into the living room with a cozy fireplace, while a convenient main-floor laundry room adds everyday ease, with direct access to the garage. The kitchen has a separate sliding door walkout to the deck. Working from home? Enjoy a private, skylight-filled office above the heated 3-car garage, ideal for remote work or creative pursuits. The fully finished lower level offers incredible flexibility, complete with a private side entrance, heated floors, full kitchen, family and dining areas, 2 rooms including 1 bedroom, and a full bath perfect for multi-generational living or an in-law suite. The lower level is raised, showcasing large windows and bright light throughout. Outside, relax or entertain in your private backyard oasis, featuring mature landscaping, a full-property irrigation system, a fully fenced inground salt water pool, two sheds and nearly an acre of space and utmost privacy to enjoy all year round. This home truly has it all, style, space, privacy, and endless potential for families of all sizes. Don't miss your chance to own this rare gem!
About This Property
1 Franks Lane, Brant, N3T 5L7
Home Overview
Basic Information
Walk around the neighborhood
1 Franks Lane, Brant, N3T 5L7
Shally Shi
Sales Representative, Dolphin Realty Inc
English, Mandarin
Residential ResaleProperty ManagementPre Construction
Mortgage Information
Estimated Payment
$0 Principal and Interest
 Walk Score for 1 Franks Lane
Walk Score for 1 Franks Lane

Book a Showing
Tour this home with Shally
Frequently Asked Questions
Can't find what you're looking for? Contact our support team for more information.
See the Latest Listings by Cities
1500+ home for sale in Ontario

Looking for Your Perfect Home?
Let us help you find the perfect home that matches your lifestyle
