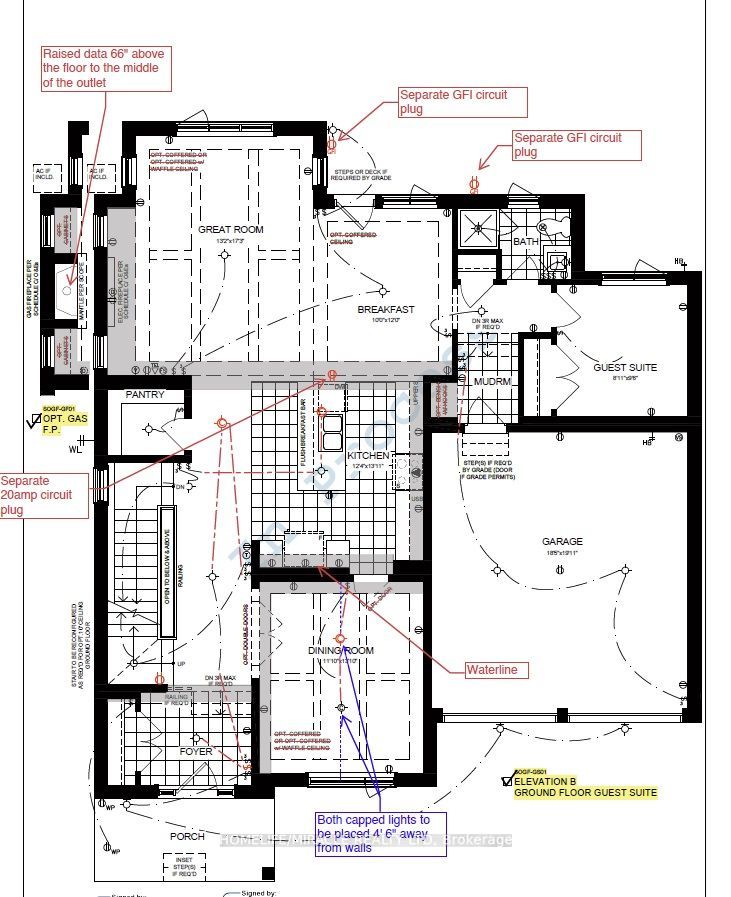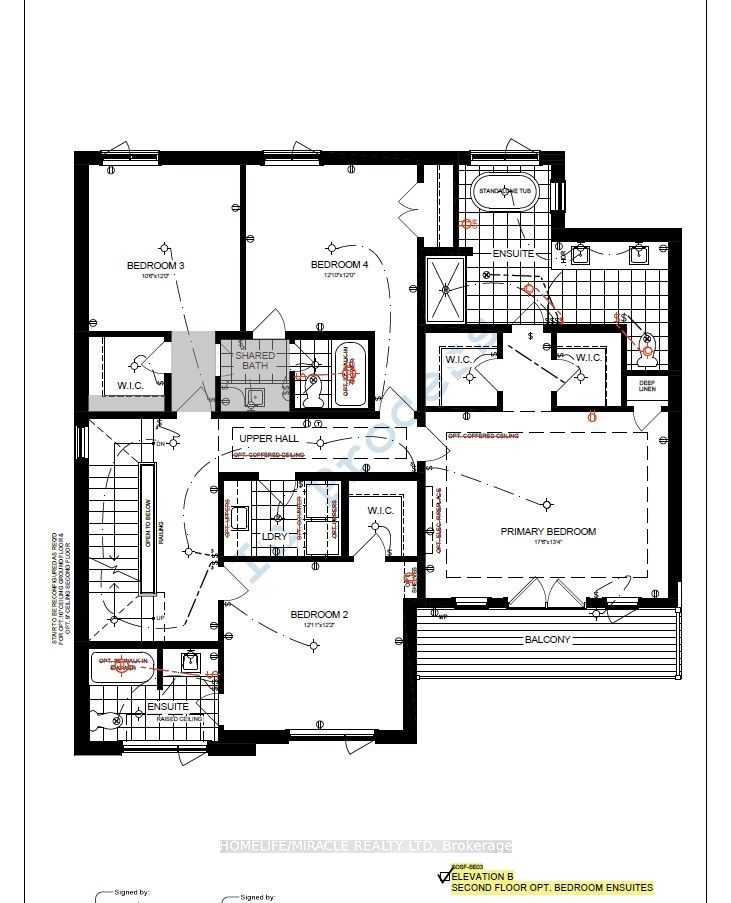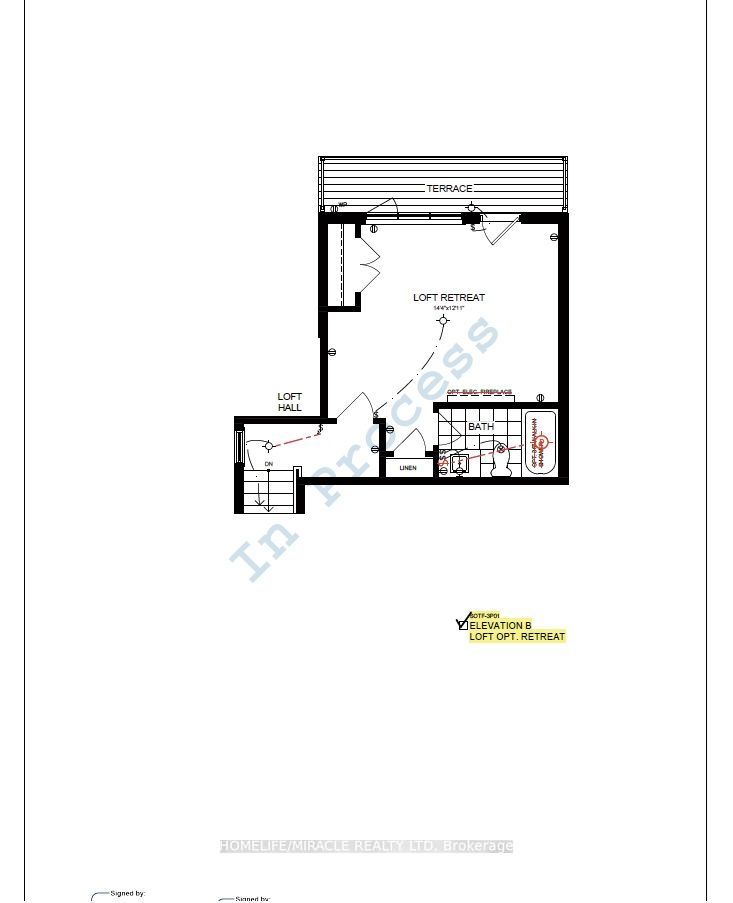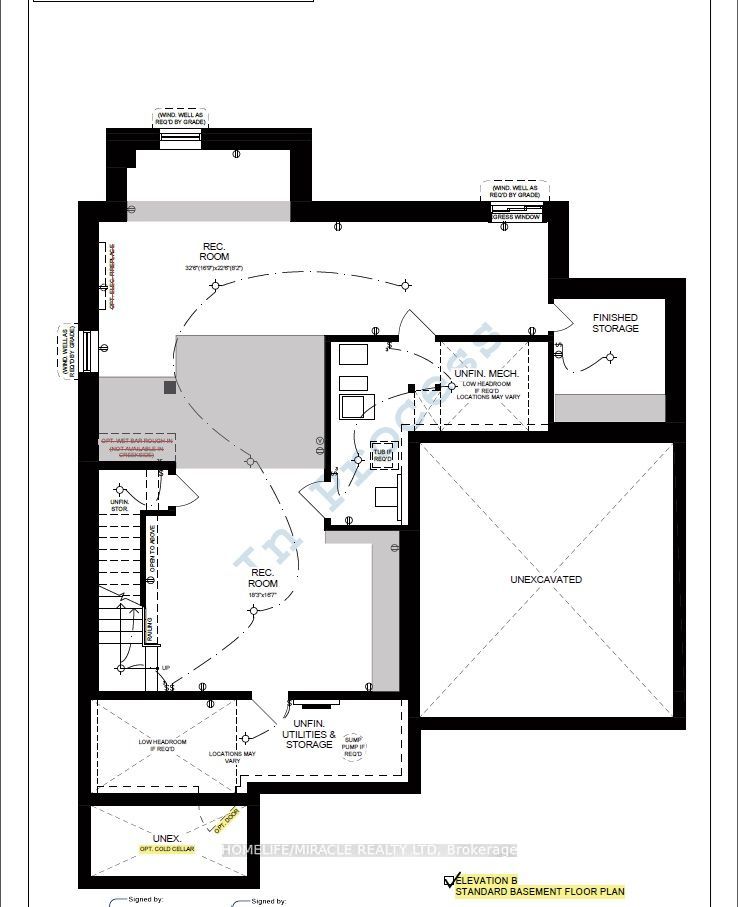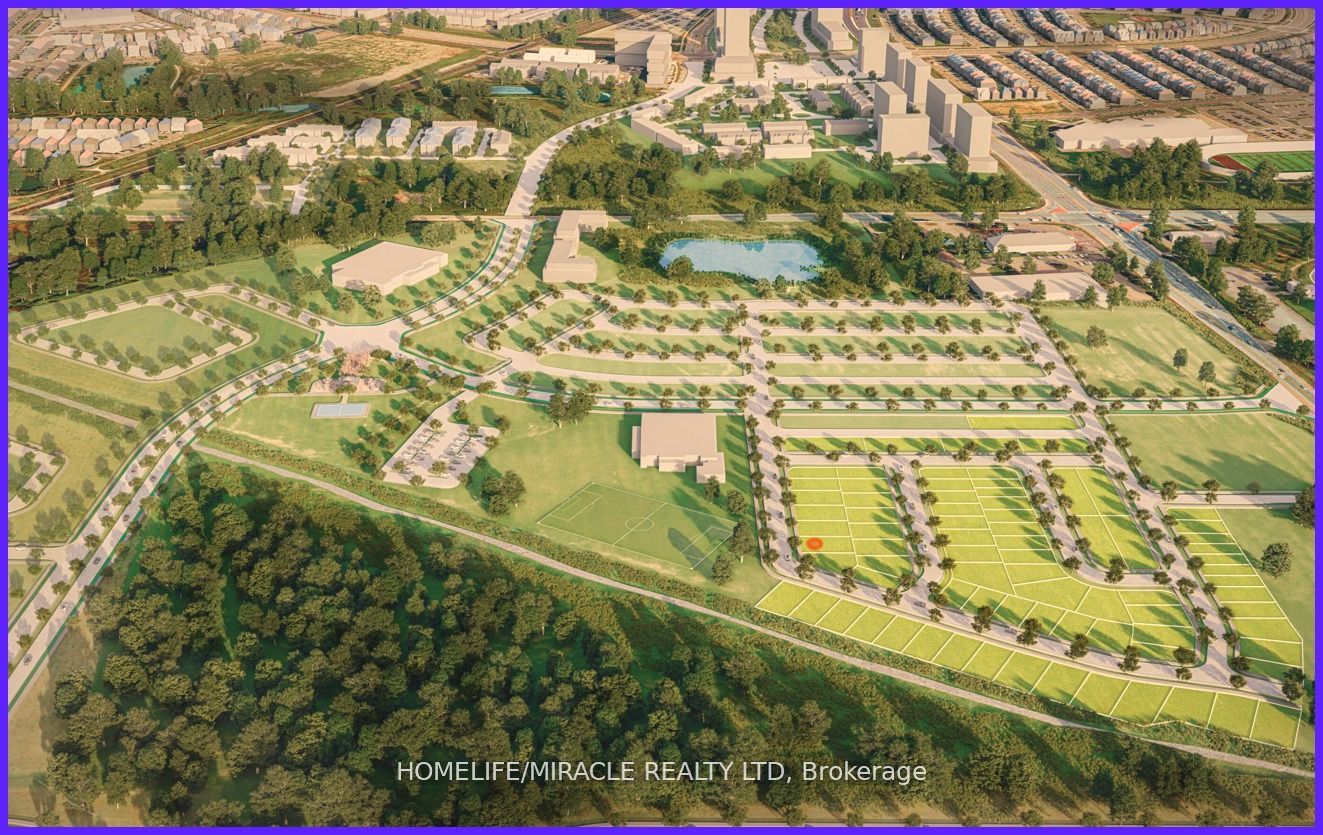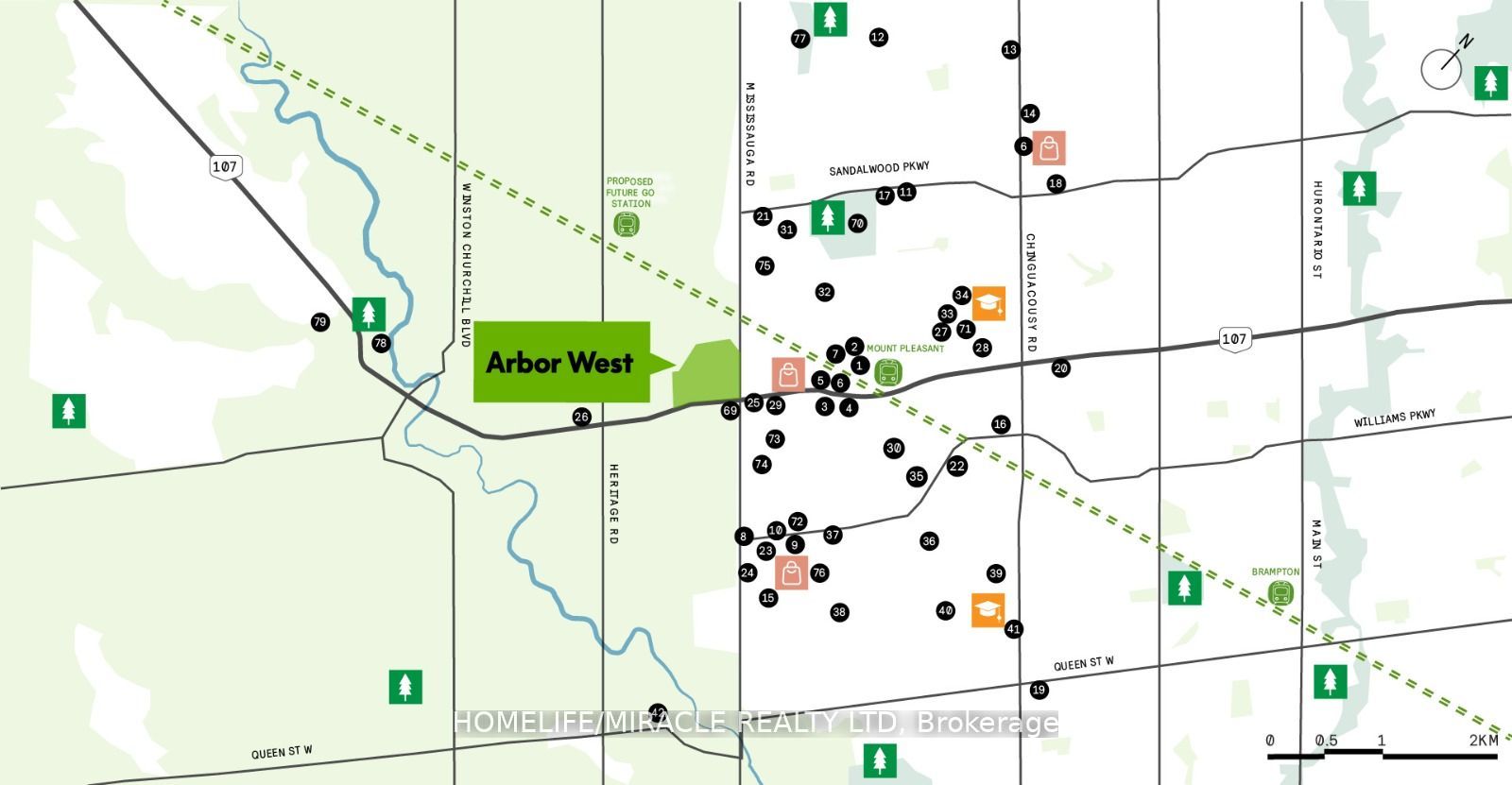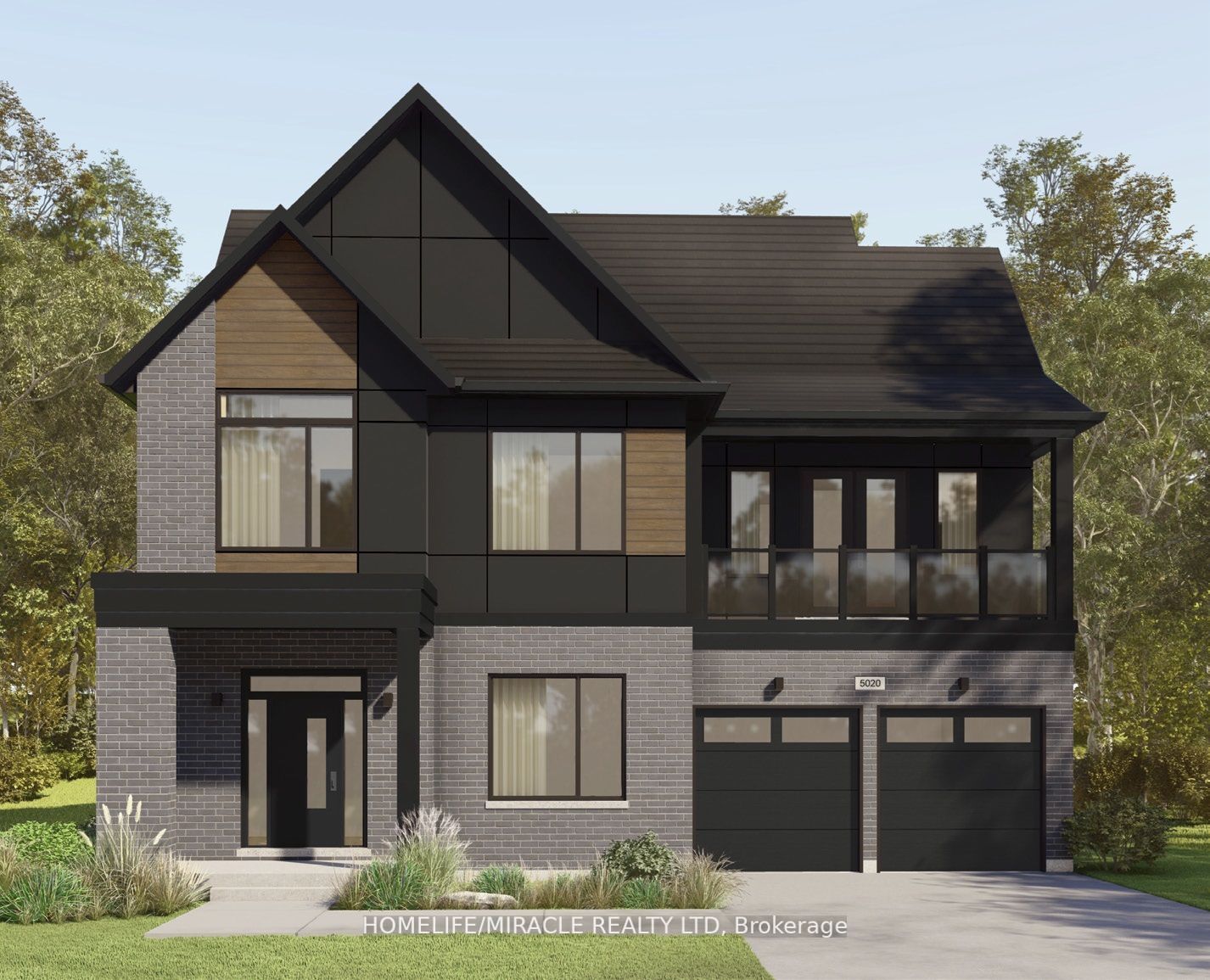
$2,099,990
Est. Payment
$8,021/mo*
*Based on 20% down, 4% interest, 30-year term
Listed by HOMELIFE/MIRACLE REALTY LTD
Detached•MLS #W12015386•New
Price comparison with similar homes in Brampton
Compared to 17 similar homes
21.8% Higher↑
Market Avg. of (17 similar homes)
$1,723,670
Note * Price comparison is based on the similar properties listed in the area and may not be accurate. Consult licences real estate agent for accurate comparison
Room Details
| Room | Features | Level |
|---|---|---|
Dining Room 3.38 × 3.99 m | Hardwood FloorWindow | Main |
Kitchen 3.77 × 3.99 m | Porcelain FloorQuartz CounterBreakfast Bar | Main |
Bedroom 5 2.47 × 2.92 m | Hardwood Floor4 Pc EnsuiteCloset | Main |
Primary Bedroom 5.36 × 4.08 m | Broadloom6 Pc EnsuiteW/O To Balcony | Second |
Bedroom 2 3.69 × 3.72 m | Broadloom4 Pc EnsuiteWalk-In Closet(s) | Second |
Bedroom 3 3.23 × 3.65 m | BroadloomSemi EnsuiteWalk-In Closet(s) | Second |
Client Remarks
Rare Opportunity Move Once & Never Move Again. Brand New 50 Feet Lot w/ Over 4,400 Sq Ft Of Living Space. Carefully Redesigned Builder's Floor Plan + Thousand's $$$ Spent In Upgrades. Featuring 6 Bedrooms, 5 Bath + A Finished Basement Large Cold Room By The Builder. Main Floor w/ Full Bedroom & Bath, Separate Great Room, Dining Room, Large Kitchen w/ Large Pantry. Hardwood Upgraded To Oak Flooring On Main & Upper Hallways. 24"x12" Porcelain Tiles In Most Tiled Areas. Upgraded Two-Tone Kitchen w/ Soft Close Cabinets, Upgraded Countertops. Extended Cabs w/ Valance Board, Pots & Pans Drawers. Great Room w/ 36" Upgraded Fireplace.2nd Fl with 4 Bedrooms w/ Full Ensuites & 2 Bedrooms w/ Shared Bath, Quart Vanity Tops in All Bathrooms and Laundry. Primary Bedroom w/ Walk-Out Double Door Spacious Covered Balcony. His & Hers Closet, Glass Showers, Freestanding Tub, Dual Sink. Great Sized Room and Space. Smooth Ceiling Throughout. Loft On 3rd Floor w/ Full Bath & Walk-Out Terrace. Quartz Countertops In All Bathroom & Laundry Room. Upgraded 200 Amp Panel & Electrical Fixtures/Switches, Many Separate Circuits Home Facing Park w/ Partially Looking Onto Ravine/Greenspace. No Side-Walk!
About This Property
Lot 50 Spiritwood Way, Brampton, L6X 0T5
Home Overview
Basic Information
Walk around the neighborhood
Lot 50 Spiritwood Way, Brampton, L6X 0T5
Shally Shi
Sales Representative, Dolphin Realty Inc
English, Mandarin
Residential ResaleProperty ManagementPre Construction
Mortgage Information
Estimated Payment
$0 Principal and Interest
 Walk Score for Lot 50 Spiritwood Way
Walk Score for Lot 50 Spiritwood Way

Book a Showing
Tour this home with Shally
Frequently Asked Questions
Can't find what you're looking for? Contact our support team for more information.
Check out 100+ listings near this property. Listings updated daily
See the Latest Listings by Cities
1500+ home for sale in Ontario

Looking for Your Perfect Home?
Let us help you find the perfect home that matches your lifestyle
