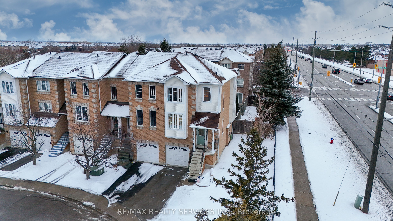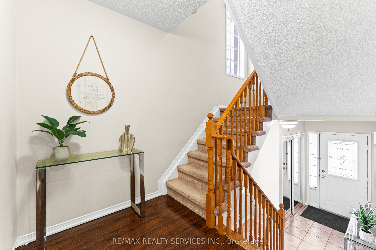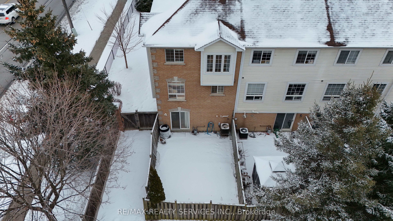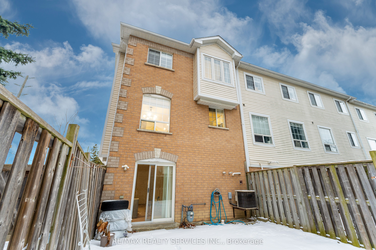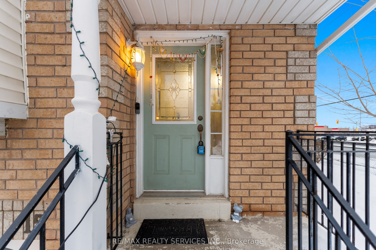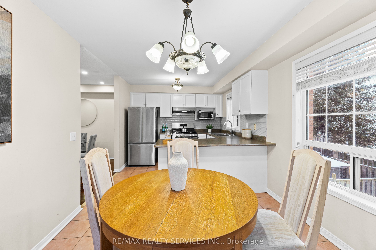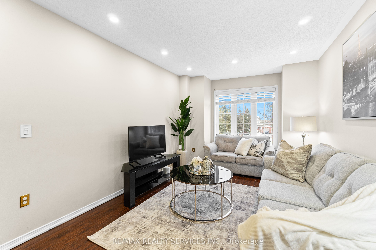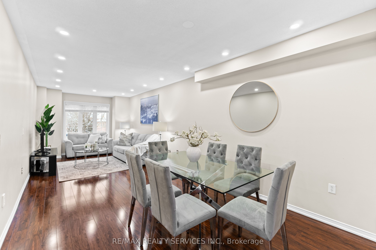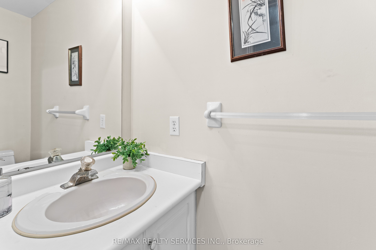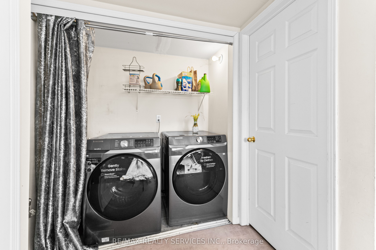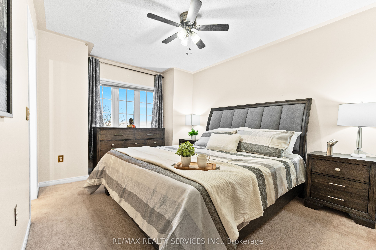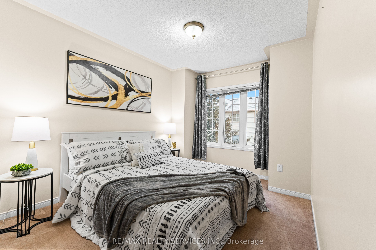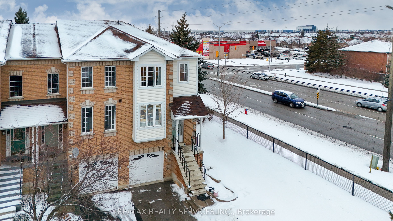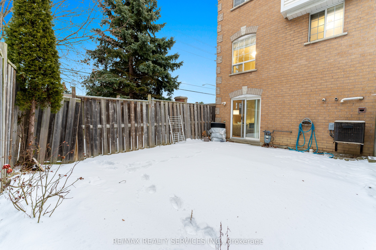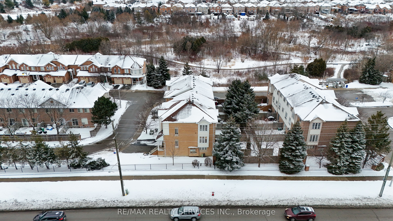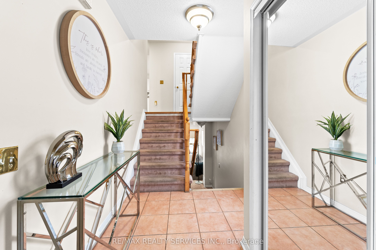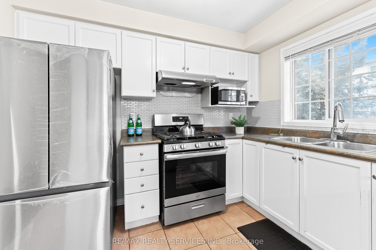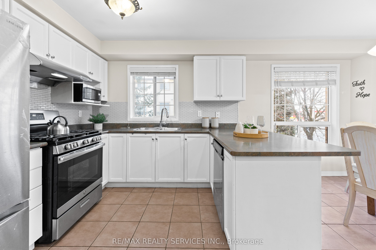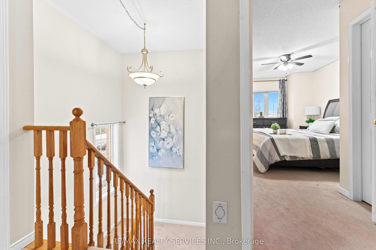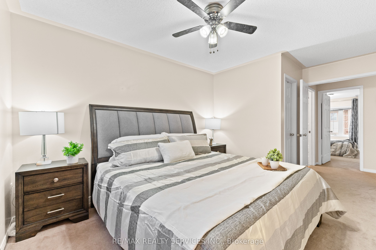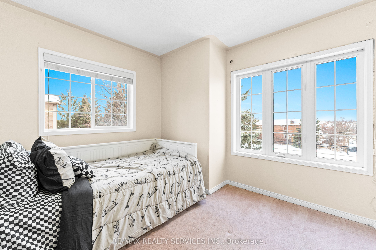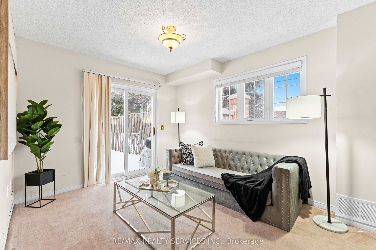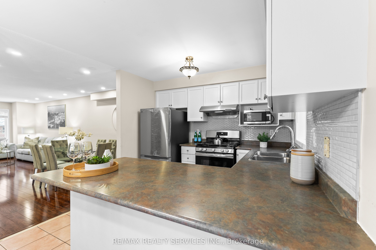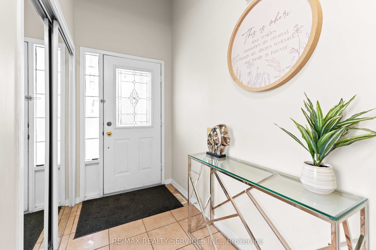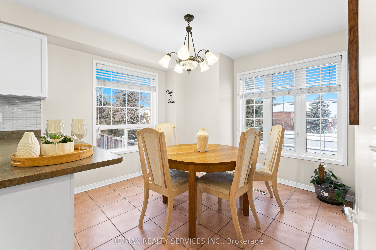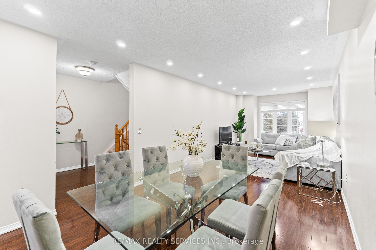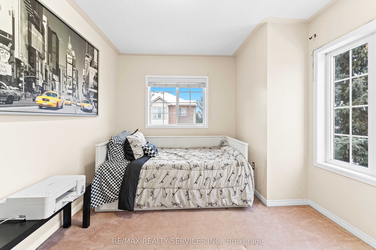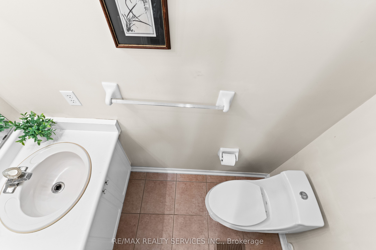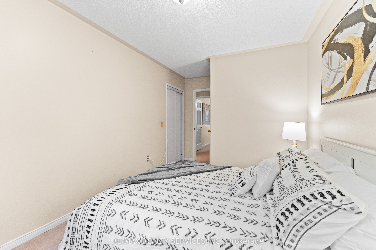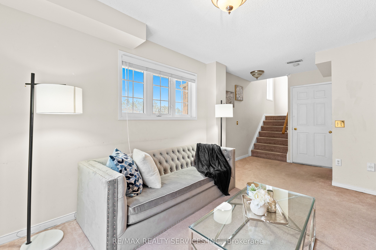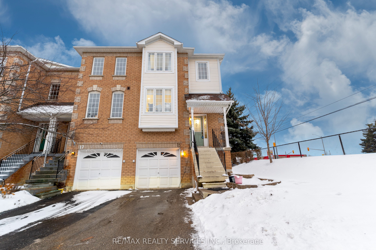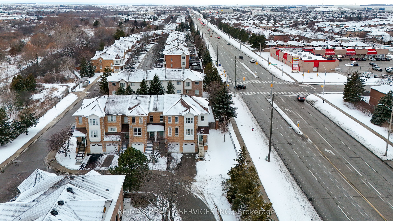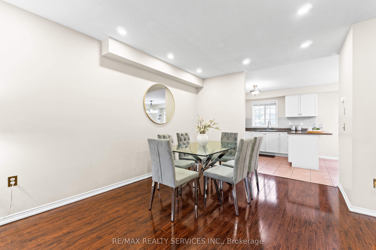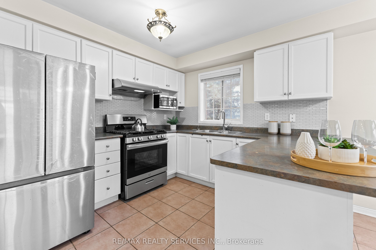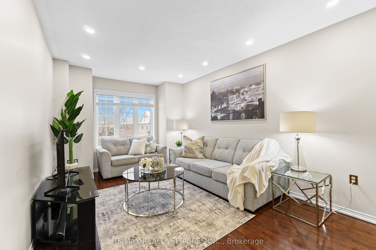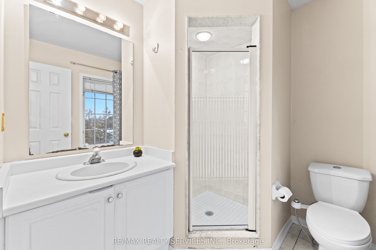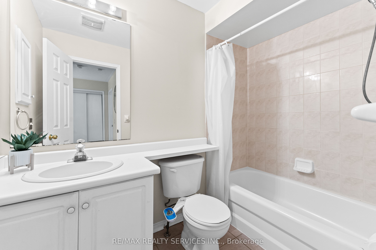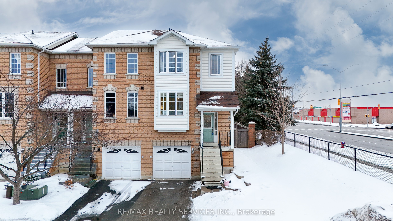
$749,000
Est. Payment
$2,861/mo*
*Based on 20% down, 4% interest, 30-year term
Listed by RE/MAX REALTY SERVICES INC.
Condo Townhouse•MLS #W11963182•New
Included in Maintenance Fee:
Building Insurance
Common Elements
Parking
Price comparison with similar homes in Brampton
Compared to 18 similar homes
1.9% Higher↑
Market Avg. of (18 similar homes)
$735,122
Note * Price comparison is based on the similar properties listed in the area and may not be accurate. Consult licences real estate agent for accurate comparison
Room Details
| Room | Features | Level |
|---|---|---|
Living Room 4.3 × 3.05 m | LaminatePot Lights | Main |
Dining Room 3.32 × 2.81 m | LaminatePot Lights | Main |
Kitchen 6 × 3.07 m | Breakfast BarStainless Steel ApplCeramic Floor | Main |
Primary Bedroom 4.72 × 3.01 m | Broadloom | Second |
Bedroom 2 4.14 × 2.37 m | Broadloom | Second |
Bedroom 3 3.3 × 3 m | Broadloom | Second |
Client Remarks
Welcome to This Stunning End-Unit Townhouse! Discover the perfect blend of comfort, convenience, and style in this immaculately kept end-unit townhome, offering the feel of a semi-detached in a quiet, family-friendly neighborhood. Thoughtfully designed and meticulously maintained, this spacious three-bedroom home is move-in ready, featuring a bright and open-concept layout ideal for modern living. The inviting kitchen boasts a large island and stainless steel appliances, seamlessly flowing into a generous living area filled with natural light. The primary bedroom offers a walk-in closet and a private three-piece ensuite, while all bedrooms provide ample space for a growing family. The walkout basement adds versatility, making it perfect for a home office or additional living space.Ideally situated just minutes from Highway 410, Brampton Downtown, Mount Pleasant GO Station, schools, parks, and shopping plazas, this home ensures unmatched convenience. Recent upgrades, including pot lights, smart thermostat, and stainless steel appliances, add to its appeal. With low maintenance and one of the most spacious corner lots in the complex, this property is a rare find. Don't miss this incredible opportunity to own a beautiful home in a highly sought-after neighborhood.
About This Property
9800 Mclaughlin Road, Brampton, L6X 4R1
Home Overview
Basic Information
Walk around the neighborhood
9800 Mclaughlin Road, Brampton, L6X 4R1
Shally Shi
Sales Representative, Dolphin Realty Inc
English, Mandarin
Residential ResaleProperty ManagementPre Construction
Mortgage Information
Estimated Payment
$0 Principal and Interest
 Walk Score for 9800 Mclaughlin Road
Walk Score for 9800 Mclaughlin Road

Book a Showing
Tour this home with Shally
Frequently Asked Questions
Can't find what you're looking for? Contact our support team for more information.
Check out 100+ listings near this property. Listings updated daily
See the Latest Listings by Cities
1500+ home for sale in Ontario

Looking for Your Perfect Home?
Let us help you find the perfect home that matches your lifestyle
