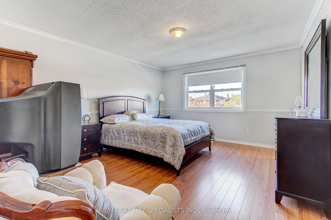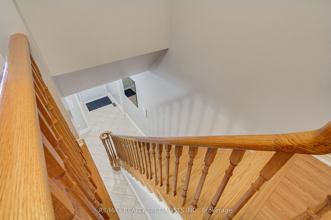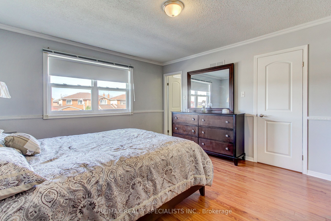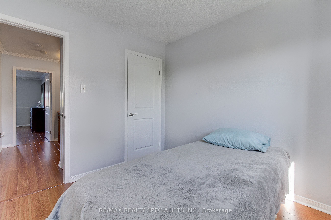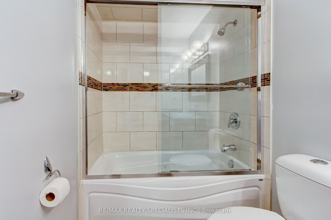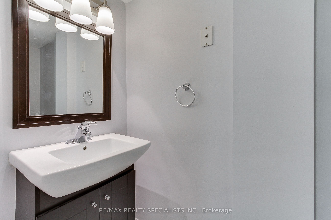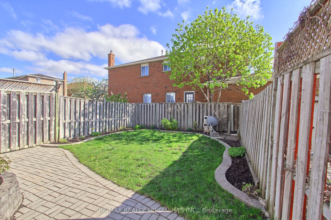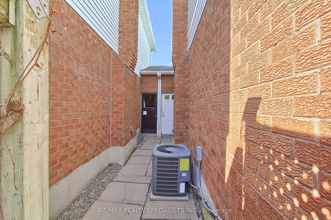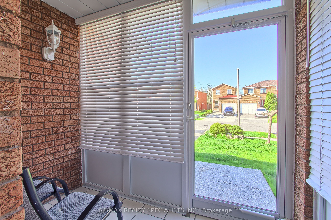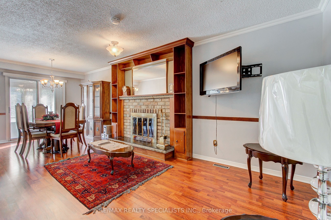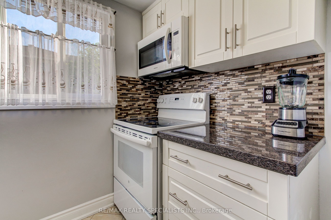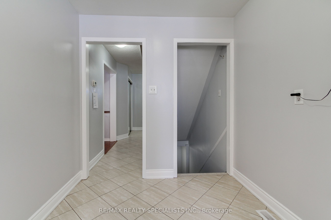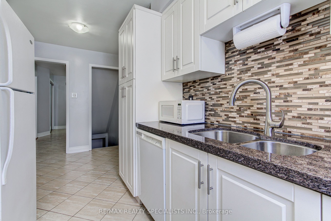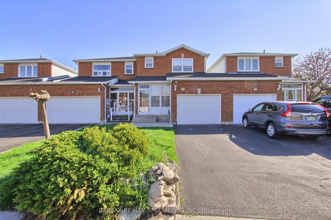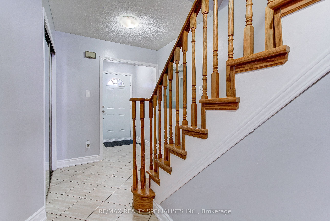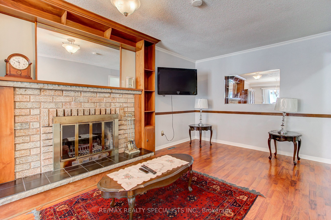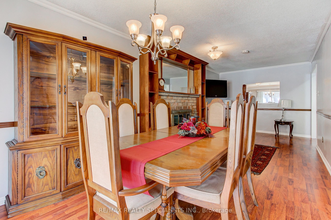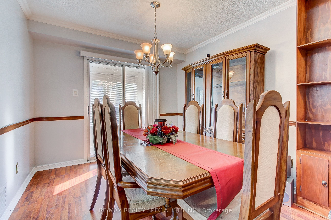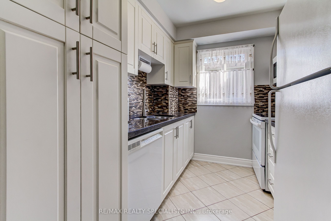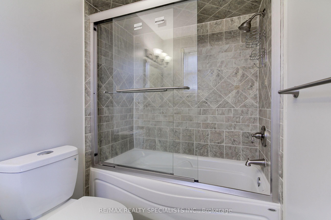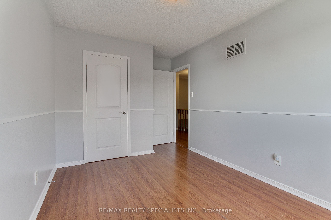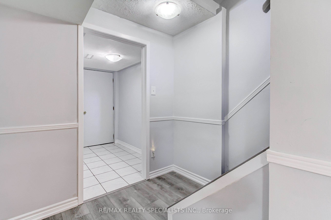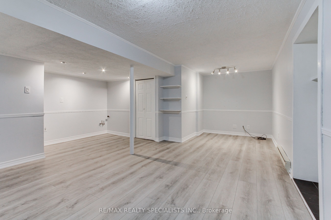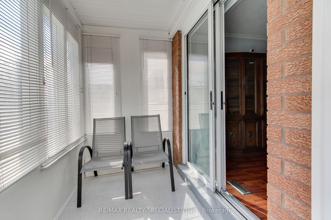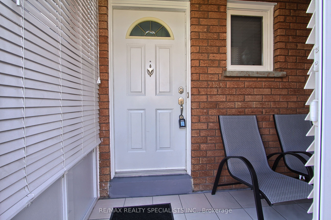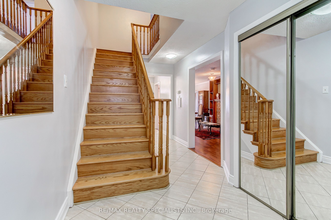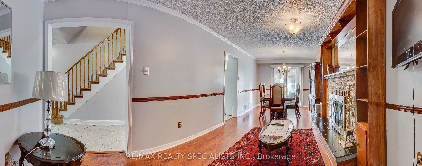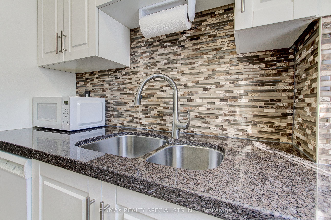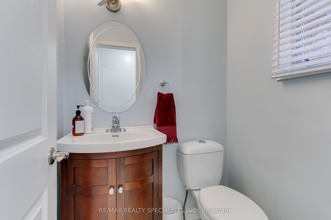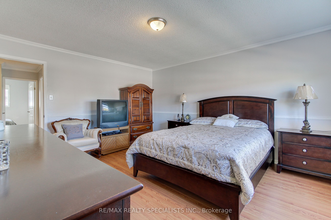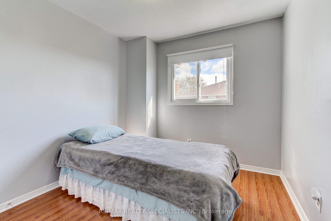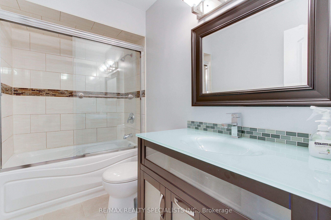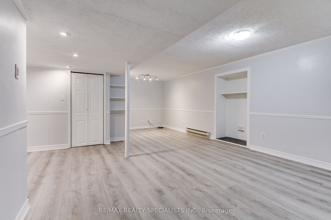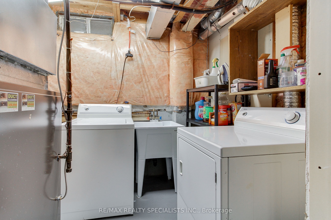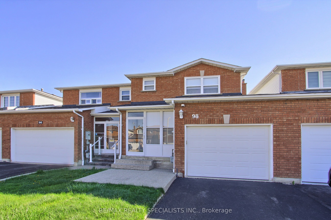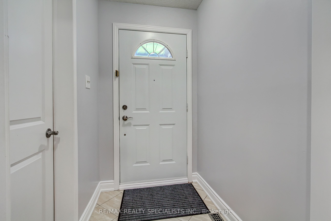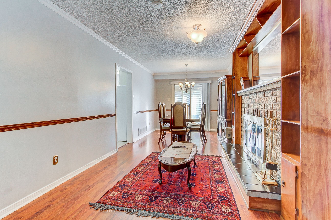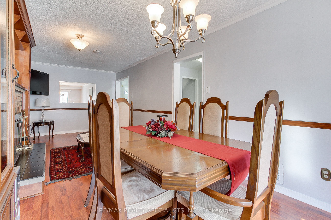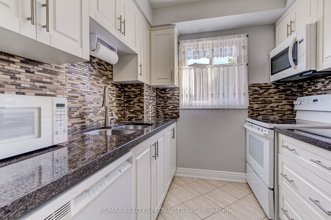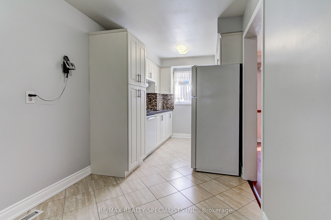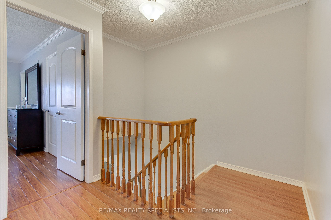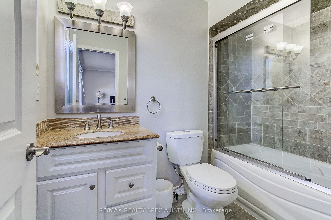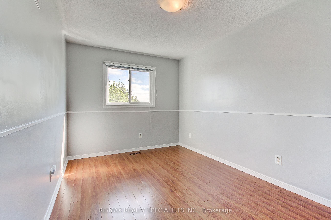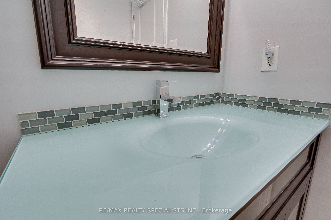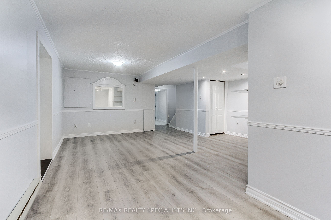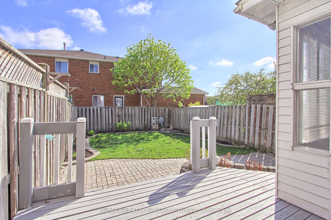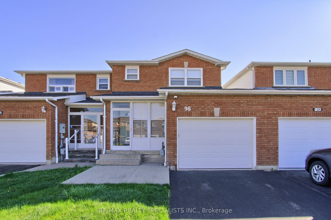
$749,000
Est. Payment
$2,861/mo*
*Based on 20% down, 4% interest, 30-year term
Att/Row/Townhouse•MLS #W12135719•Sold
Price comparison with similar homes in Brampton
Compared to 20 similar homes
-17.7% Lower↓
Market Avg. of (20 similar homes)
$910,294
Note * Price comparison is based on the similar properties listed in the area and may not be accurate. Consult licences real estate agent for accurate comparison
Room Details
| Room | Features | Level |
|---|---|---|
Kitchen 4.72 × 2.32 m | UpdatedCeramic FloorCeramic Backsplash | Ground |
Living Room 4.79 × 2.47 m | Combined w/DiningFireplaceWood | Ground |
Dining Room 2.96 × 2.47 m | Combined w/LivingOverlook PatioWood | Ground |
Primary Bedroom 4.65 × 3.93 m | ParquetLarge ClosetEnsuite Bath | Second |
Bedroom 2 2.96 × 2.73 m | BroadloomCloset | Second |
Bedroom 3 2.7 × 3.76 m | ParquetCloset | Second |
Client Remarks
Freehold Attached House (No monthly Maintenance Fee at all) built in 1988, Near Steeles Ave / McLaughlin Road Area, *** Approximately 1275 Square Feet, Lot Size is 22.24 Feet X 110.37 Feet. *** Enclosed Front Porch Solarium for Extra Storage / Shoes / Mud Room etc *** Well Maintained Upgraded Home, 3 bedrooms in 2nd floor, Total 4 washrooms, *** 2nd floor has two washrooms + Primary Bedroom has a 1 X 4 piece Ensuite Washroom and Walk In Closet. *** Basement is Finished with a Large Recreation Room and 1 X 2 Piece Washroom and a Large Cold Room. Ideal For A Home Office, Gym, Or Additional Living Space.*** Relax and Enjoy the Sun in the Sun Room Solarium adjacent to the Dinning Room *** House Shows Well. Move In Condition. Fully Fenced Backyard *** Garage has Back Door to the Backyard *** Electrical Light Fixture, Fridge, Stove, B/I Microwave, B/I Dishwasher (NOT Working), Counter-Top Microwave, Washer, Dryer, Hot Water Tank is Owned, Window Covering, Central Air Conditioner *** Long Driveway has room to park 2 Small Cars *** Situated In A Sought-After Brampton Prime Neighbourhood On The Border of Mississauga & Brampton. Close to All Amenities, Easy Access to Mavis Road and Hwy 407, close to a park, public transport, all major highway, Sheridan College - Davis Campus, Plaza, Shopping, schools , sports complex and community center, making it a very convenient location. *** Estate Sale *** Probate Certificate has been completed, Closing Anytime with Flexible Closing Date ***
About This Property
98 Tulip Drive, Brampton, L6Y 3X3
Home Overview
Basic Information
Walk around the neighborhood
98 Tulip Drive, Brampton, L6Y 3X3
Shally Shi
Sales Representative, Dolphin Realty Inc
English, Mandarin
Residential ResaleProperty ManagementPre Construction
Mortgage Information
Estimated Payment
$0 Principal and Interest
 Walk Score for 98 Tulip Drive
Walk Score for 98 Tulip Drive

Book a Showing
Tour this home with Shally
Frequently Asked Questions
Can't find what you're looking for? Contact our support team for more information.
See the Latest Listings by Cities
1500+ home for sale in Ontario

Looking for Your Perfect Home?
Let us help you find the perfect home that matches your lifestyle
