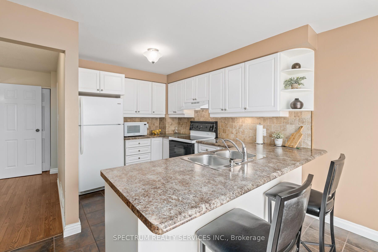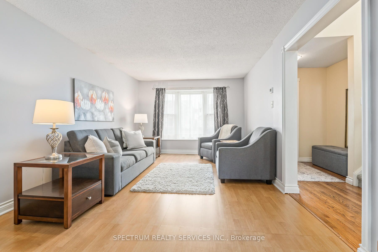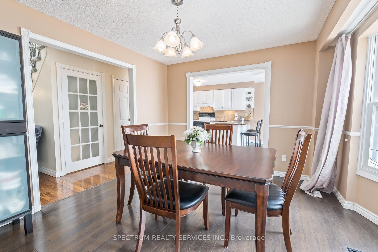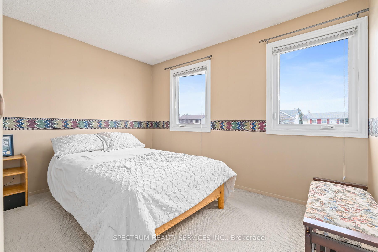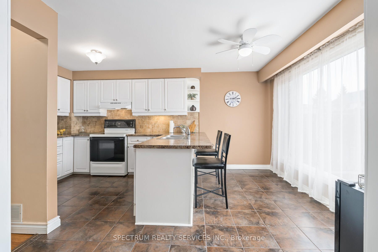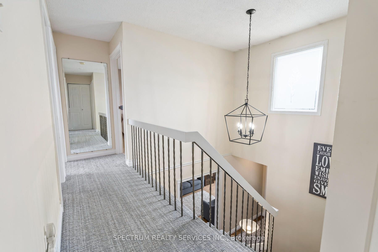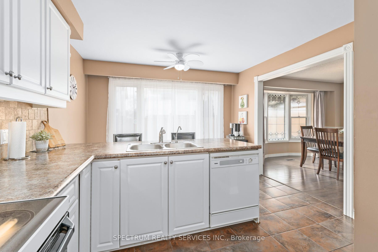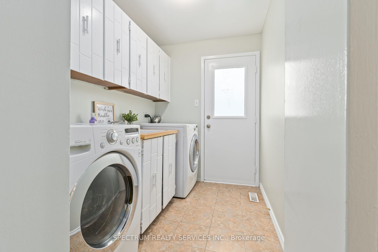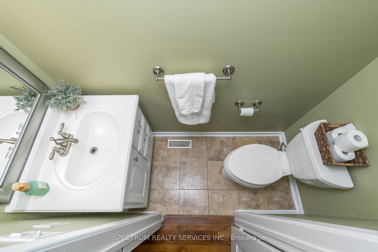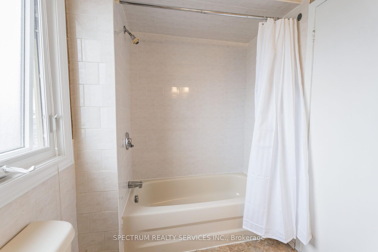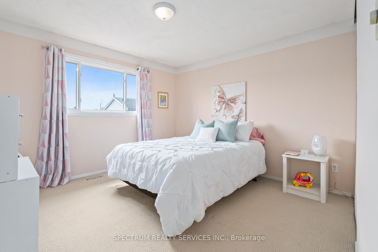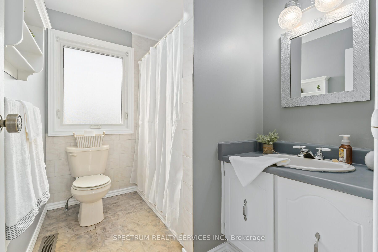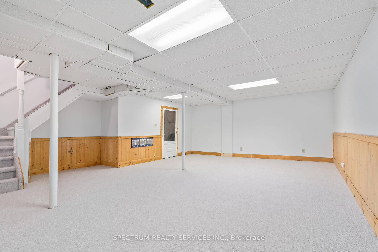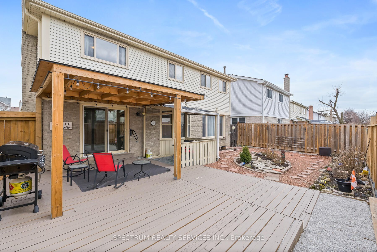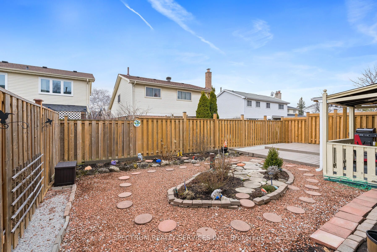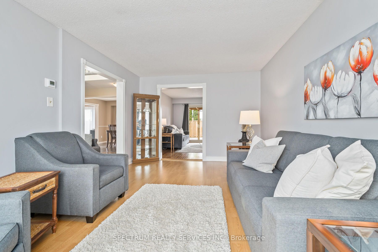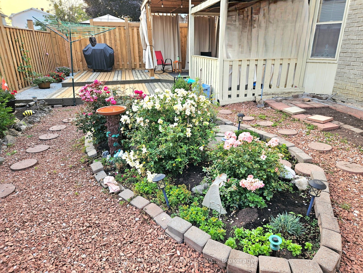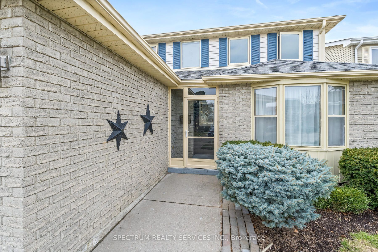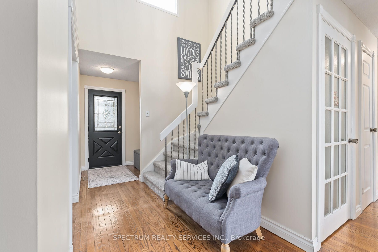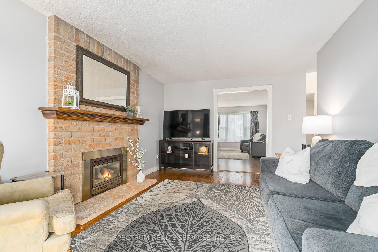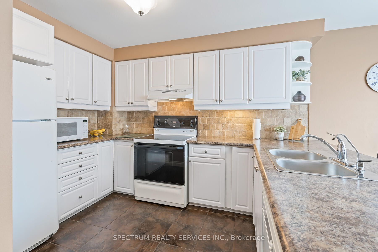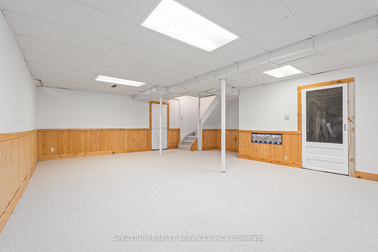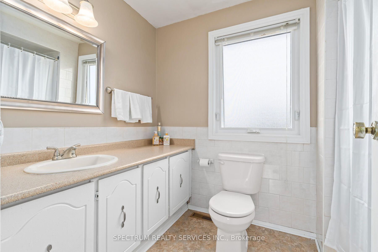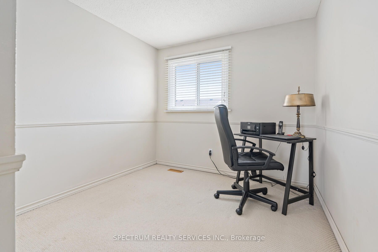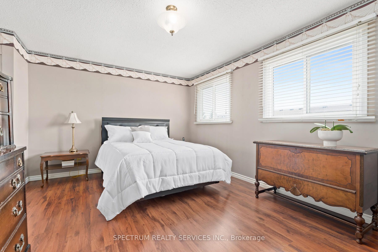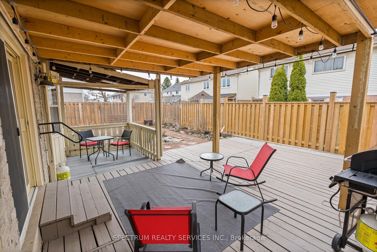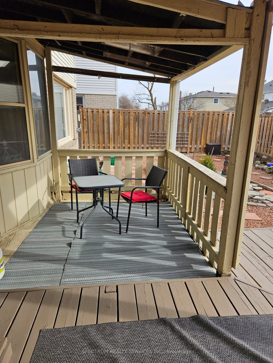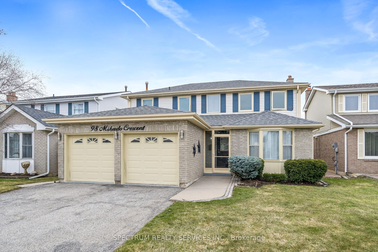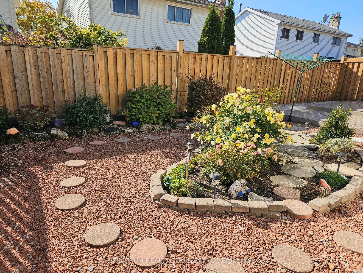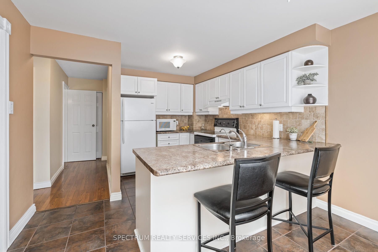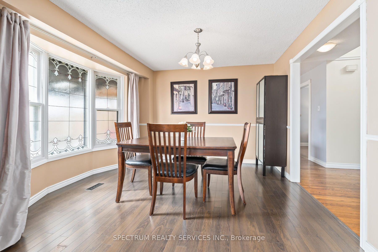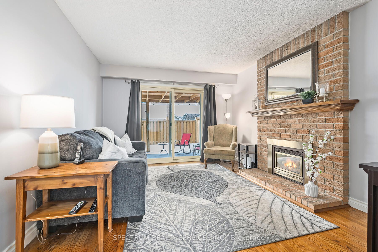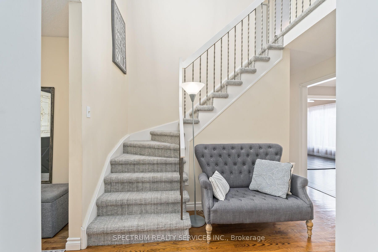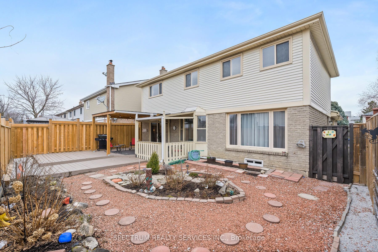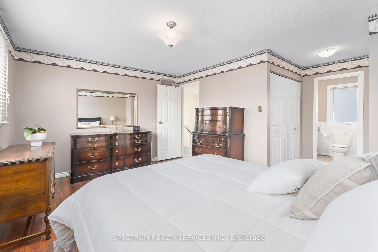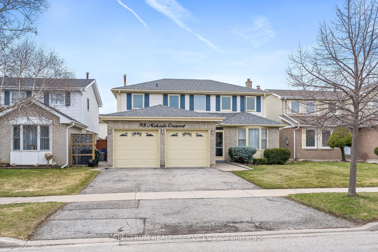
$999,888
Est. Payment
$3,819/mo*
*Based on 20% down, 4% interest, 30-year term
Listed by SPECTRUM REALTY SERVICES INC.
Detached•MLS #W12077518•New
Price comparison with similar homes in Brampton
Compared to 114 similar homes
-11.1% Lower↓
Market Avg. of (114 similar homes)
$1,124,627
Note * Price comparison is based on the similar properties listed in the area and may not be accurate. Consult licences real estate agent for accurate comparison
Room Details
| Room | Features | Level |
|---|---|---|
Living Room 5.16 × 3.44 m | Bay WindowLaminate | Main |
Dining Room 3.88 × 3.96 m | Picture WindowLaminate | Main |
Kitchen 2.44 × 3.39 m | Ceramic FloorCeramic BacksplashB/I Appliances | Main |
Primary Bedroom 4.63 × 3.54 m | 4 Pc EnsuiteHis and Hers ClosetsLaminate | Second |
Bedroom 2 2.8 × 2.74 m | Double ClosetBroadloomPicture Window | Second |
Bedroom 3 3.48 × 3.51 m | Double ClosetBroadloomPicture Window | Second |
Client Remarks
Charming 4-Bedroon Family Home in Desirable Central Park, Brampton! Nestled on a quiet, family-friendly street in the highly sought-after Central Park neighborhood, this warm and spacious 4-bedroom, 2.5-bathroom home offers comfort, convenience, and exceptional value. Inside, you'll find a bright and functional layout with generous living and dining areas, perfect for everyday living and entertaining. The home features plenty of storage and closet space throughout, making it ideal for a growing family. Upstairs boasts four well-sized bedrooms, including a primary suite with its own Ensuite and ample closet space. The additional bathrooms are thoughtfully laid out to accommodate family and guests with ease. Step outside to your private, landscaped backyard a peaceful retreat surrounded by mature greenery, perfect for relaxing, gardening, or outdoor dining. Complete with covered patio for shade for those hot summer days. Located close to parks, schools, shopping, and transit, this well-maintained home offers the perfect blend of privacy and convenience in one of Brampton's most established communities.
About This Property
98 Mikado Crescent, Brampton, L6S 3R7
Home Overview
Basic Information
Walk around the neighborhood
98 Mikado Crescent, Brampton, L6S 3R7
Shally Shi
Sales Representative, Dolphin Realty Inc
English, Mandarin
Residential ResaleProperty ManagementPre Construction
Mortgage Information
Estimated Payment
$0 Principal and Interest
 Walk Score for 98 Mikado Crescent
Walk Score for 98 Mikado Crescent

Book a Showing
Tour this home with Shally
Frequently Asked Questions
Can't find what you're looking for? Contact our support team for more information.
See the Latest Listings by Cities
1500+ home for sale in Ontario

Looking for Your Perfect Home?
Let us help you find the perfect home that matches your lifestyle
