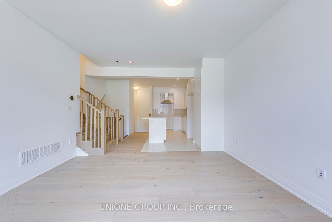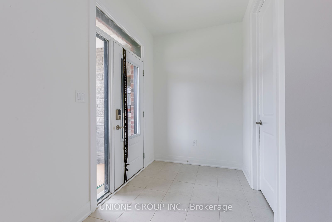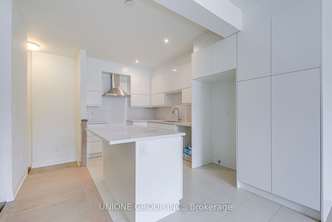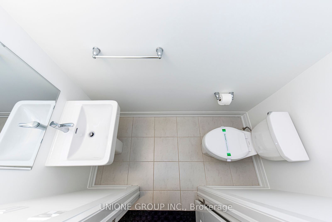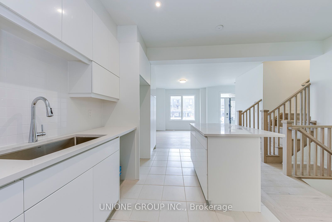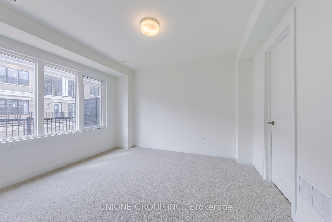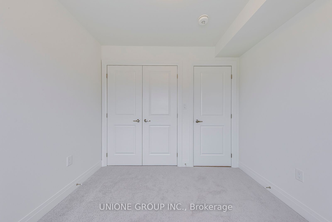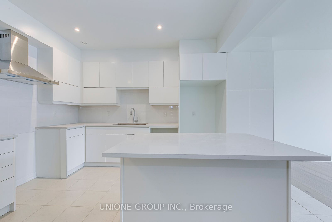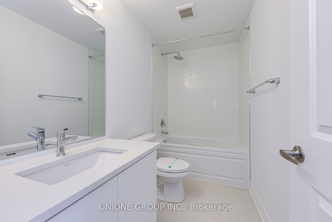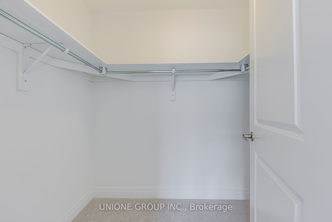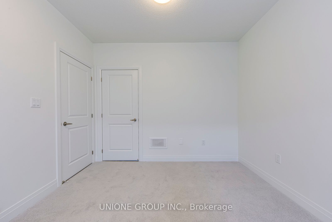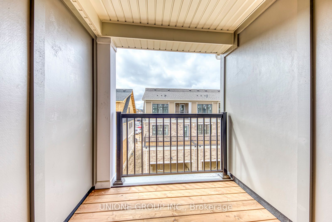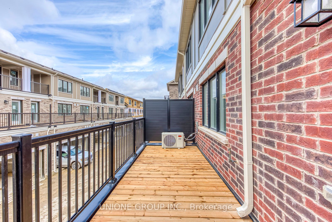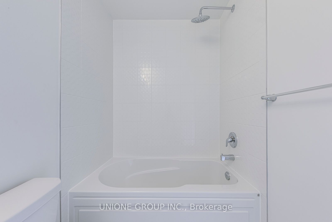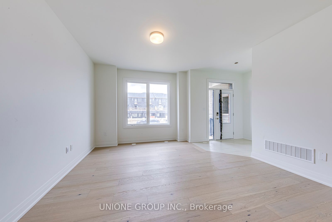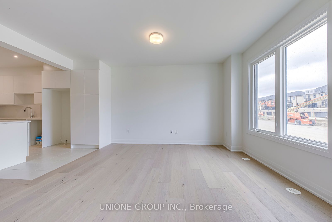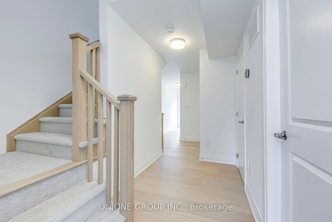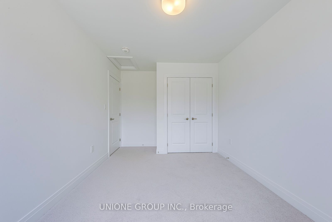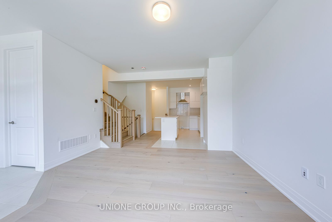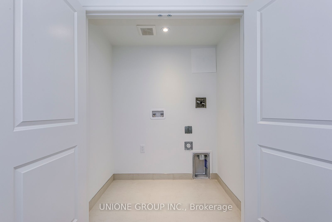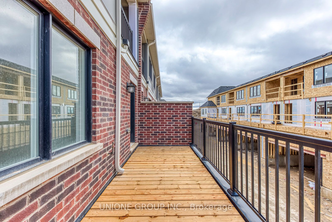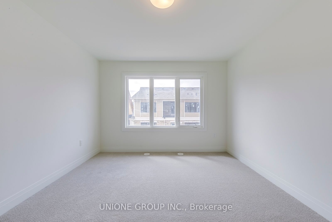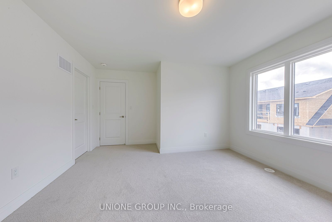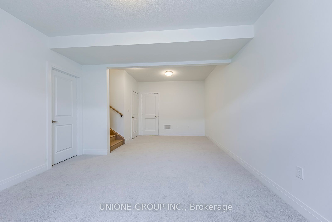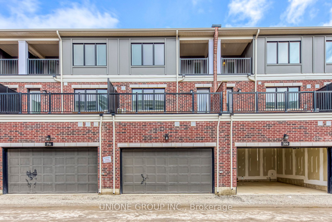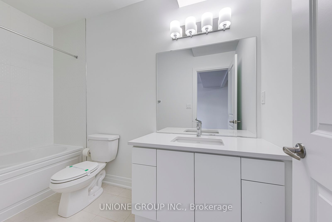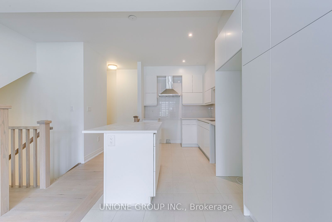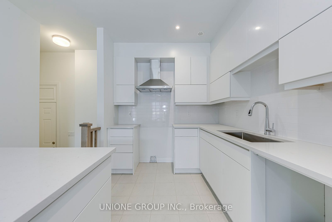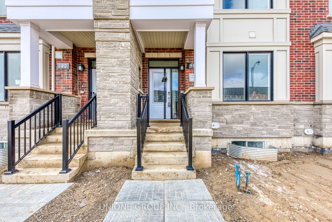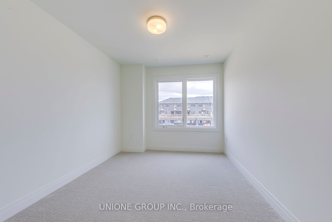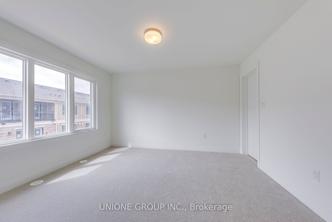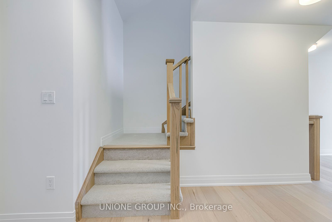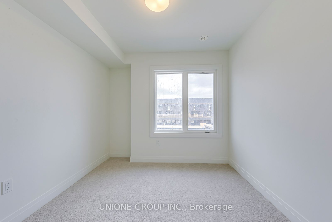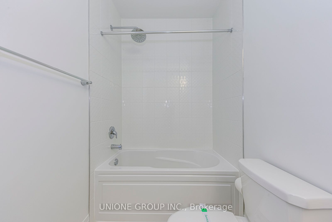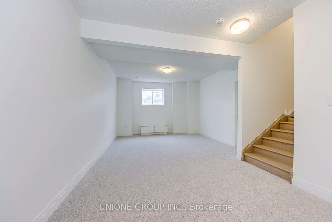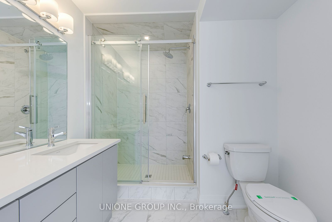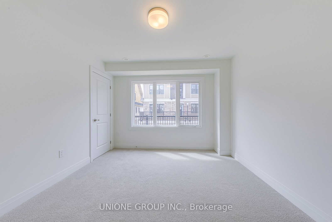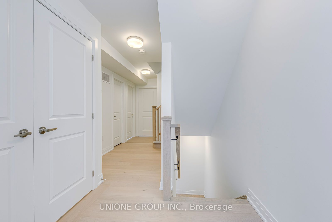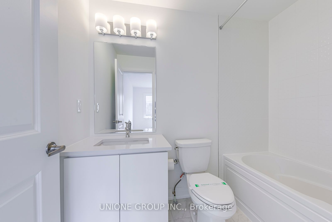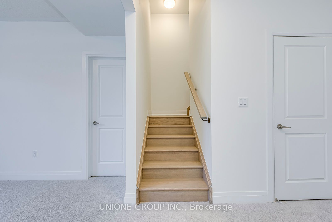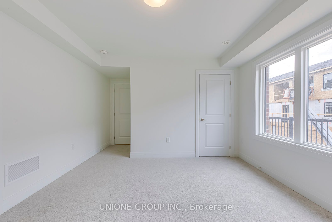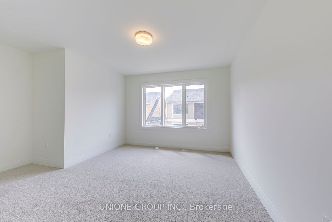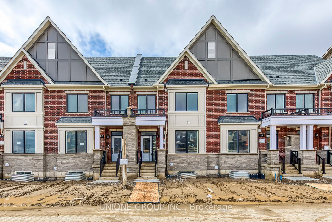
$3,650 /mo
Listed by UNIONE GROUP INC.
Att/Row/Townhouse•MLS #W12052399•New
Room Details
| Room | Features | Level |
|---|---|---|
Kitchen 3.38 × 2.59 m | Hardwood FloorCentre IslandStainless Steel Appl | Main |
Primary Bedroom 3.65 × 3.07 m | Walk-In Closet(s)4 Pc Ensuite | Second |
Bedroom 2 2.95 × 2.74 m | Large ClosetLarge Window | Second |
Bedroom 3 3.41 × 2.74 m | Large WindowLarge Closet | Second |
Client Remarks
Welcome To This Brand New Rear Lane Townhouse In The Newly Developed Community Of Brampton, Arbor West Phase 1. This Stunning 4 Bedroom, 4.5 Bathroom, 2 Car Garage Home Offers 2,148 Sq.ft. of Living Space With 9 Ft Ceilings On Both Levels. The Kitchen Features Quartz Countertops, Spacious Cabinets, A Breakfast Bar, And Brand New Appliances. There Is Also A Mudroom Conveniently Located Next To The Powder Room, Leading To The Garage. The Primary Bedroom Includes A 4-Piece Ensuite And A Large Walk-In Closet. The Finished Basement Offers A Large Recreation Room And A 4-Piece Bath. The Loft Can Be The 4th Bedroom. Close To Mount Pleasant Go Station, Schools, Parks, Banks, Grocery Stores, Transit Stops, And All Essential Amenities. Don't Miss This Amazing Opportunity To Lease And Experience Modern Living! Schedule Your Viewing Today
About This Property
98 Coolhurst Avenue, Brampton, L7A 5L9
Home Overview
Basic Information
Walk around the neighborhood
98 Coolhurst Avenue, Brampton, L7A 5L9
Shally Shi
Sales Representative, Dolphin Realty Inc
English, Mandarin
Residential ResaleProperty ManagementPre Construction
 Walk Score for 98 Coolhurst Avenue
Walk Score for 98 Coolhurst Avenue

Book a Showing
Tour this home with Shally
Frequently Asked Questions
Can't find what you're looking for? Contact our support team for more information.
Check out 100+ listings near this property. Listings updated daily
See the Latest Listings by Cities
1500+ home for sale in Ontario

Looking for Your Perfect Home?
Let us help you find the perfect home that matches your lifestyle
