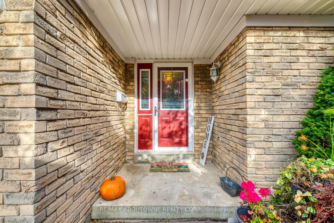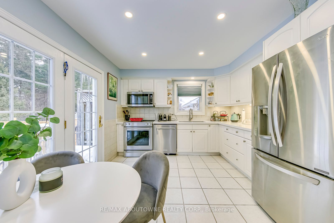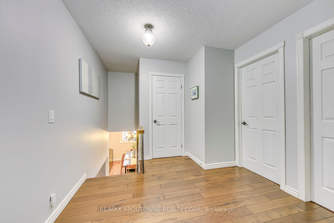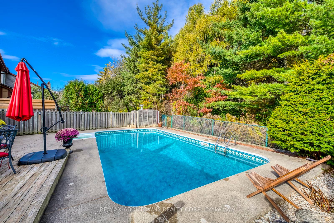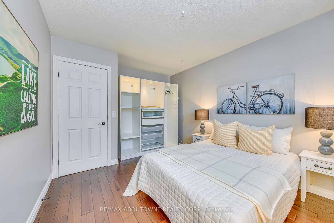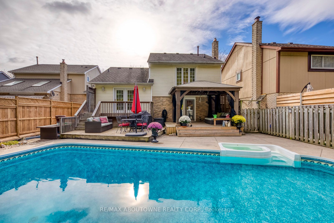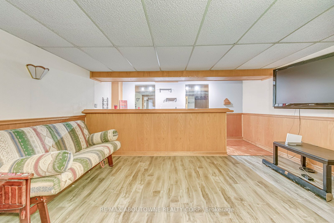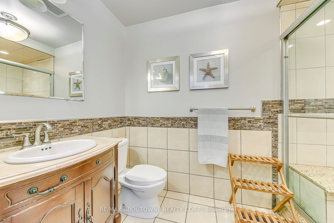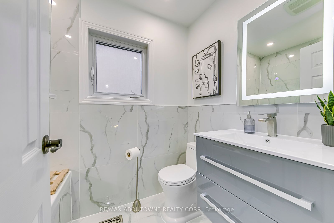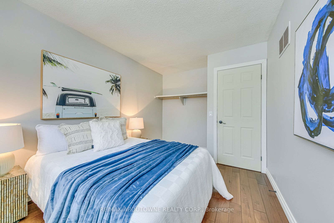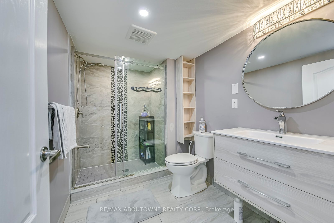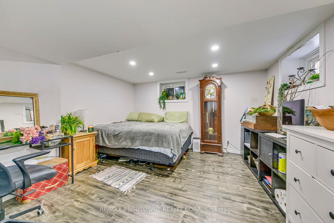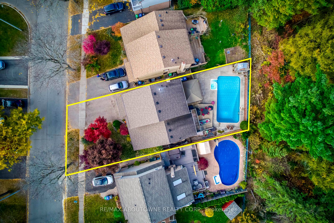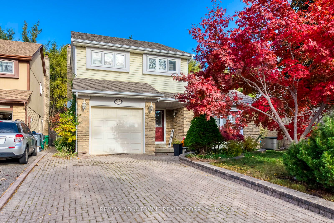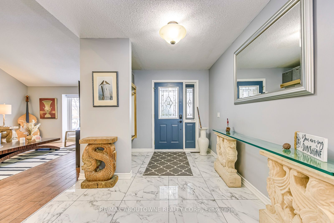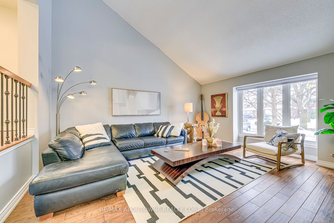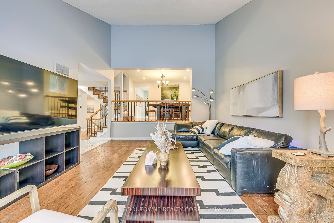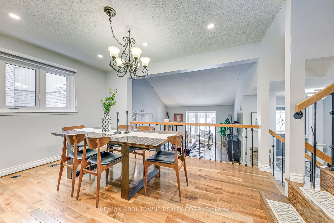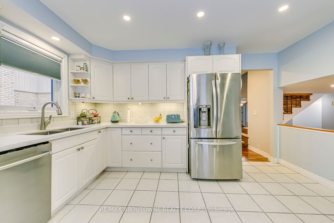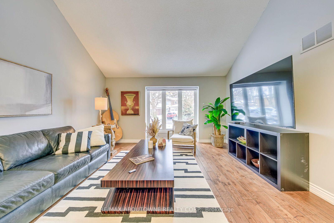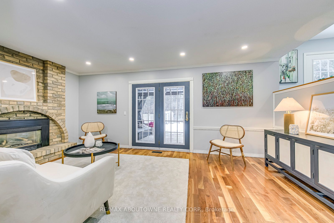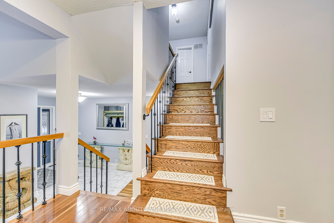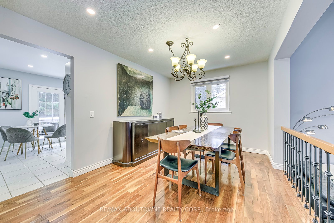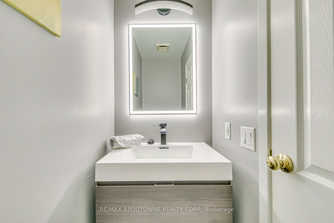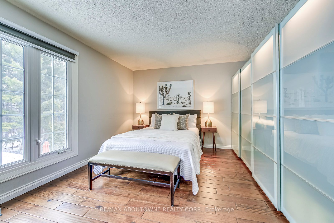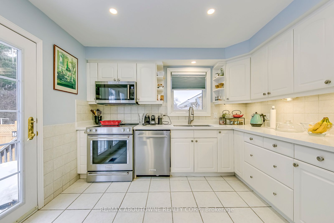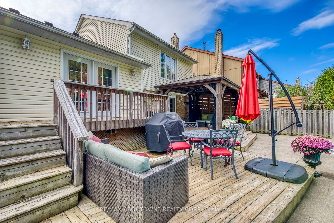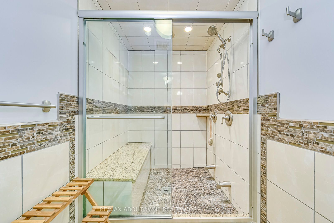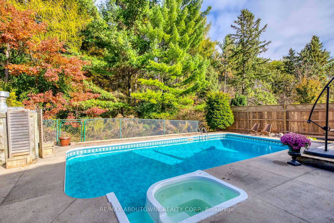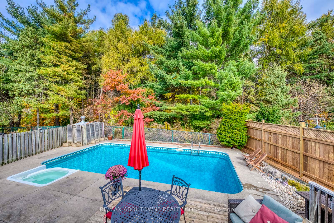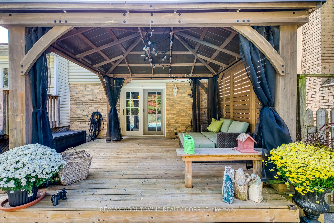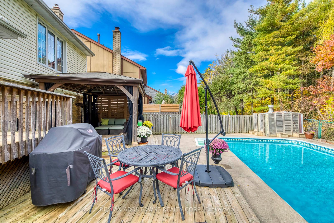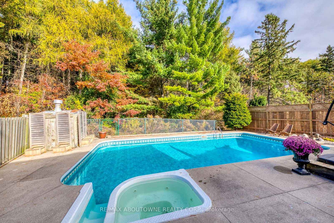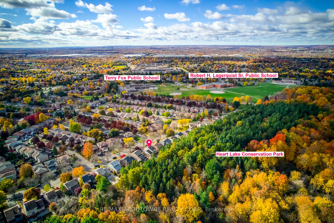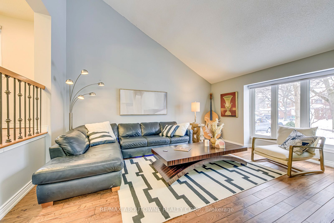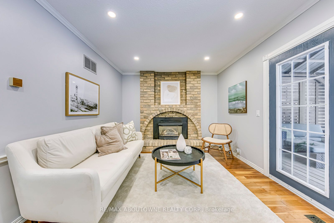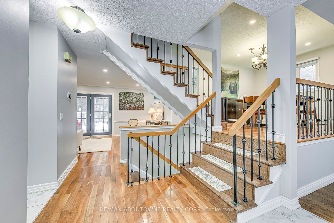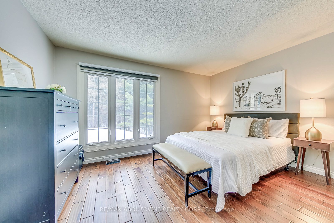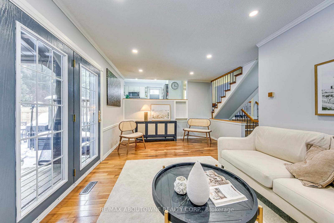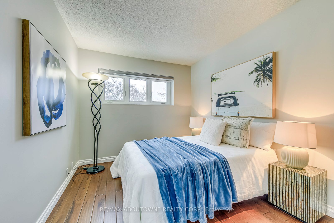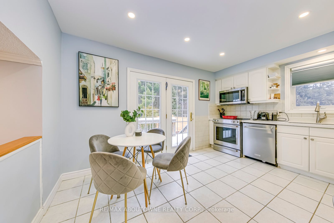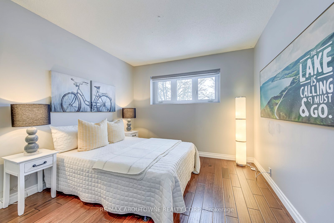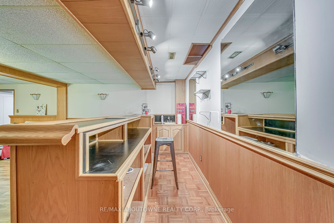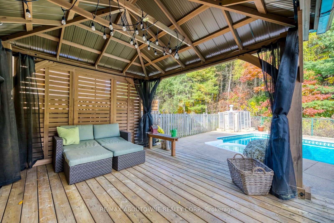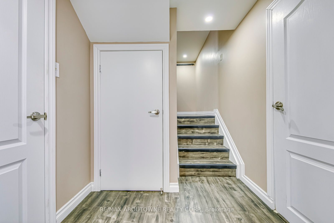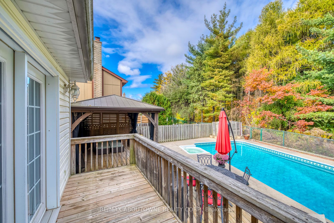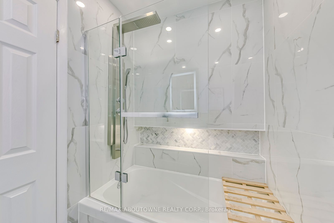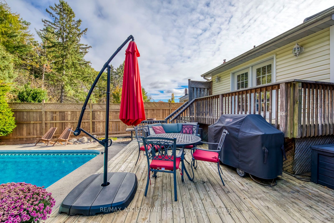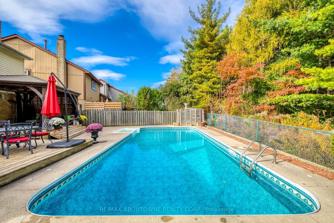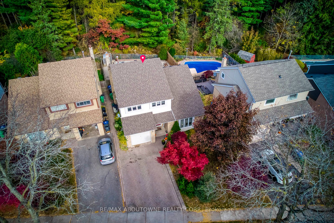
$1,049,900
Est. Payment
$4,010/mo*
*Based on 20% down, 4% interest, 30-year term
Listed by RE/MAX ABOUTOWNE REALTY CORP.
Detached•MLS #W11965807•Price Change
Price comparison with similar homes in Brampton
Compared to 160 similar homes
-26.1% Lower↓
Market Avg. of (160 similar homes)
$1,420,623
Note * Price comparison is based on the similar properties listed in the area and may not be accurate. Consult licences real estate agent for accurate comparison
Room Details
| Room | Features | Level |
|---|---|---|
Living Room 4.17 × 4.85 m | Hardwood FloorCathedral Ceiling(s)Overlooks Frontyard | Main |
Dining Room 4.19 × 2.97 m | Hardwood FloorPot Lights | In Between |
Kitchen 4.19 × 3.35 m | Ceramic FloorEat-in KitchenW/O To Sundeck | In Between |
Primary Bedroom 4.27 × 3.73 m | Hardwood Floor3 Pc Ensuite | Upper |
Bedroom 2 3.05 × 3.91 m | Hardwood FloorWindow | Upper |
Bedroom 3 2.74 × 3.91 m | Hardwood FloorWindow | Upper |
Client Remarks
**Muskoka In The City!**Fabulous Home Backing Onto Heart Lake Conservation Area! Well Kept and Updated Five Level Home Provides Ample Space for Family Living and Entertainment. Over 2800 Sq/Ft Of Finished Living Space Including A Finished Basement With Potential To Convert Into An In-Law/Nanny Suite Or Rental Apartment. The Main Floor Features a Living Room W/Large Bay Window Overlooks The Front Yard. The Cozy Family Room W/Gas Fireplace And Walks To The Backyard Oasis Features Wooden Deck W/Gazebo, Inground Heated Salt Water Pool And Hot Tub. The Updated Kitchen Equipped With Newer S/S Appliances And Granite Countertop And Direct Walk Out To The Upper Deck. The Upper Floor Includes 3 Good Size Bedrooms and A Modern Designed Main Bathroom. The Large Prime Bedroom Comes With a 3 Pieces Ensuite, Wardrobe. The Fully Finished Basement Features a Newly Professional Finished Bedroom W/Above Grade Windows and 3 Pc Bathroom. The Large Recreation Room Comes With a Wet Bar. Most Area Of The Property Is Freshly Painted. The Pool Comes A W/New Safety Cover(2024). Natural Gas Line For BBQ. Fabulous Find!
About This Property
96 Royal Palm Drive, Brampton, L6Z 1P7
Home Overview
Basic Information
Walk around the neighborhood
96 Royal Palm Drive, Brampton, L6Z 1P7
Shally Shi
Sales Representative, Dolphin Realty Inc
English, Mandarin
Residential ResaleProperty ManagementPre Construction
Mortgage Information
Estimated Payment
$0 Principal and Interest
 Walk Score for 96 Royal Palm Drive
Walk Score for 96 Royal Palm Drive

Book a Showing
Tour this home with Shally
Frequently Asked Questions
Can't find what you're looking for? Contact our support team for more information.
See the Latest Listings by Cities
1500+ home for sale in Ontario

Looking for Your Perfect Home?
Let us help you find the perfect home that matches your lifestyle
