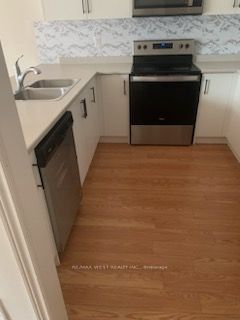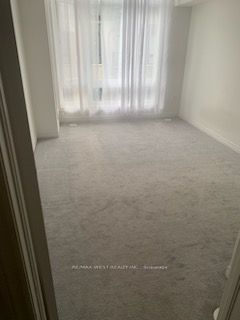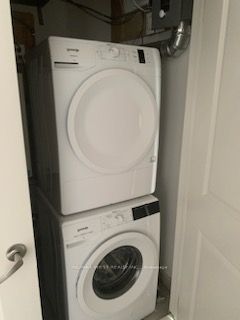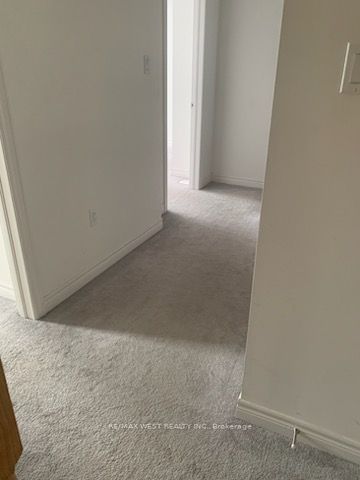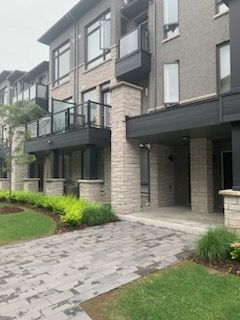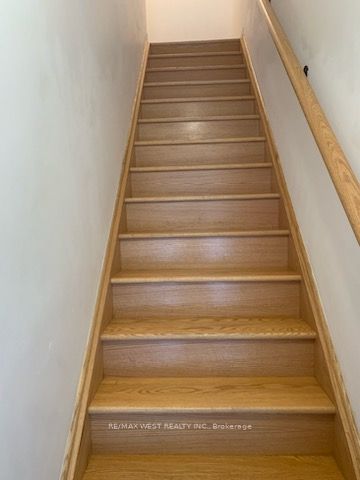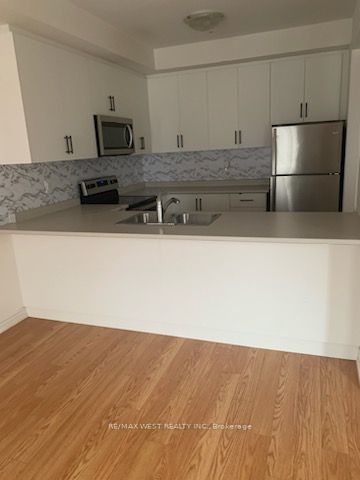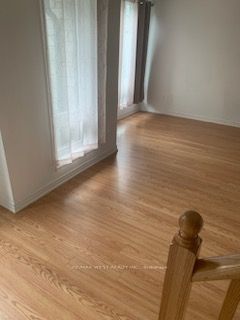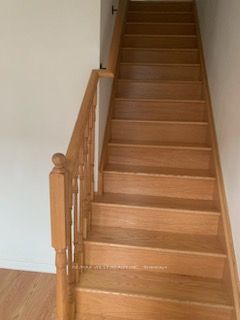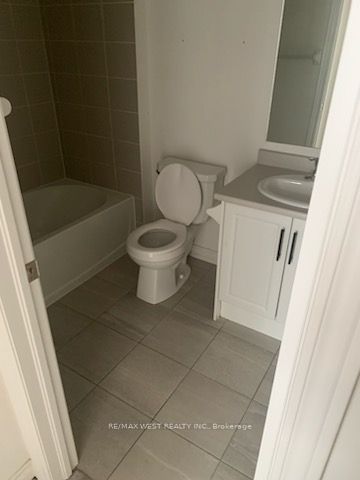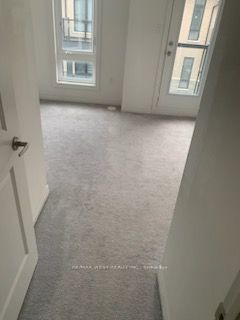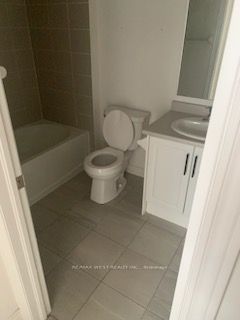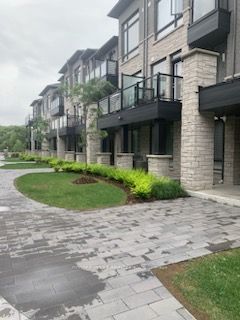
$2,750 /mo
Listed by RE/MAX WEST REALTY INC.
Condo Townhouse•MLS #W12078846•New
Room Details
| Room | Features | Level |
|---|---|---|
Kitchen 3.19 × 2.87 m | LaminateB/I DishwasherW/O To Balcony | Main |
Living Room 4.5 × 3.3 m | LaminateCombined w/DiningOpen Concept | Main |
Dining Room 3.4 × 3.15 m | LaminateW/O To Balcony | Main |
Primary Bedroom 4.37 × 3.3 m | BroadloomWalk-In Closet(s) | Second |
Bedroom 2 4.37 × 3.3 m | BroadloomLarge Closet | Second |
Client Remarks
Welcome to the Ultimate in Urban Living. Step into style, comfort, and convenience with this bright, spacious 2-bedroom, one-and-a-half-bathroom urban townhome beautifully designed by the acclaimed Mosiak Homes. Offering a generous 1,155 sq.ft. of contemporary living space, this home is a perfect fusion of modern aesthetics and everyday functionality. The open-concept main level greets you with 9-ft smooth ceilings, sleek laminate floors, and a sun-filled kitchen that leads to your private balcony ideal for morning coffee or evening unwinding. Nestled in a prime location, you'll enjoy effortless access to public transit, top-rated schools, shopping, and places of worship everything you need right at your doorstep. We want this to be your home.
About This Property
9470 The Gore Road, Brampton, L6P 4P9
Home Overview
Basic Information
Amenities
BBQs Allowed
Visitor Parking
Walk around the neighborhood
9470 The Gore Road, Brampton, L6P 4P9
Shally Shi
Sales Representative, Dolphin Realty Inc
English, Mandarin
Residential ResaleProperty ManagementPre Construction
 Walk Score for 9470 The Gore Road
Walk Score for 9470 The Gore Road

Book a Showing
Tour this home with Shally
Frequently Asked Questions
Can't find what you're looking for? Contact our support team for more information.
See the Latest Listings by Cities
1500+ home for sale in Ontario

Looking for Your Perfect Home?
Let us help you find the perfect home that matches your lifestyle
