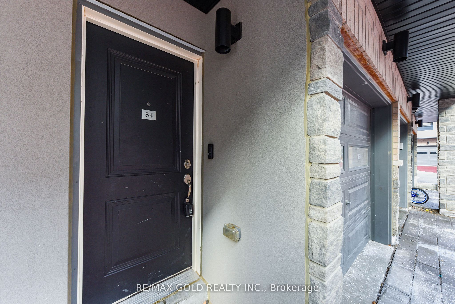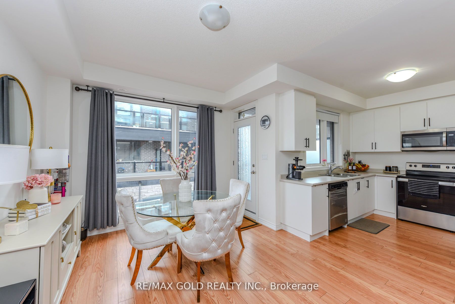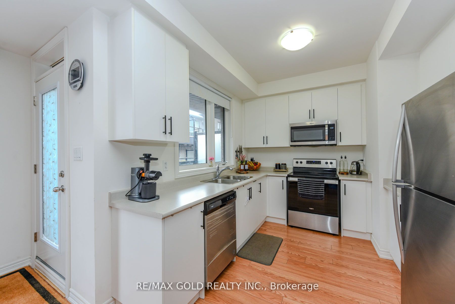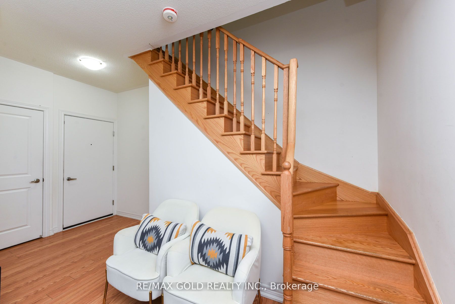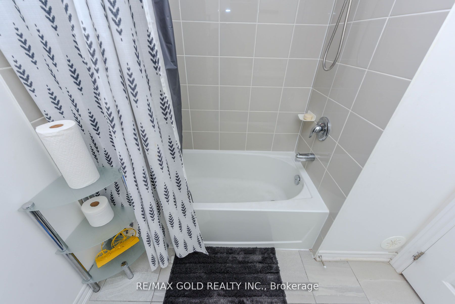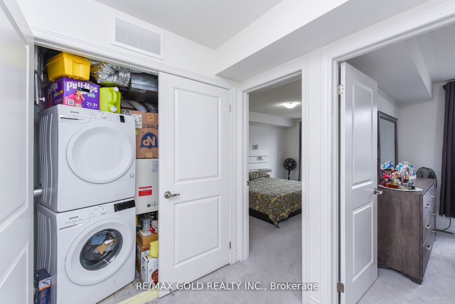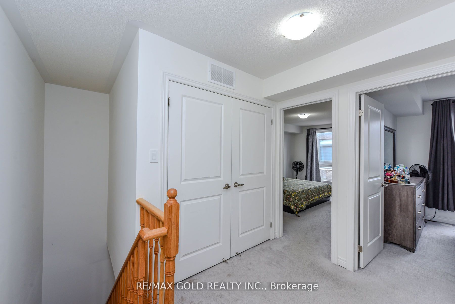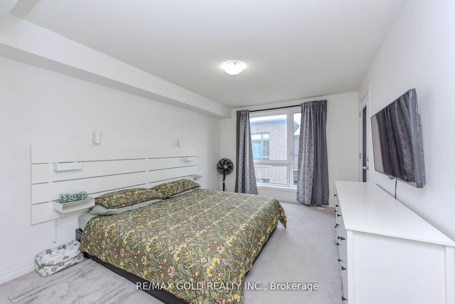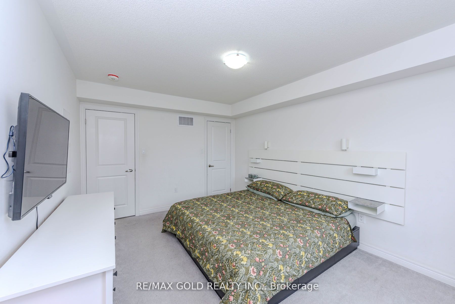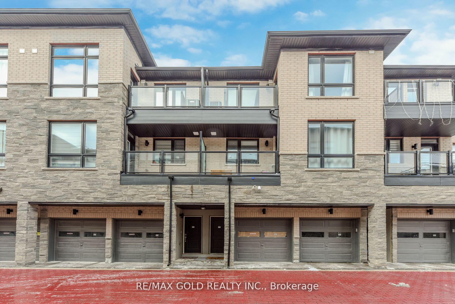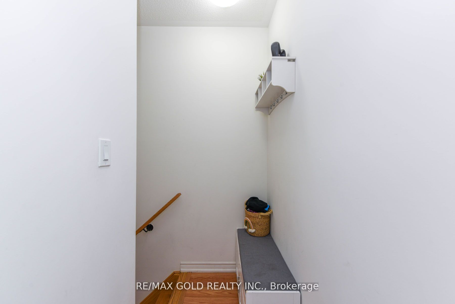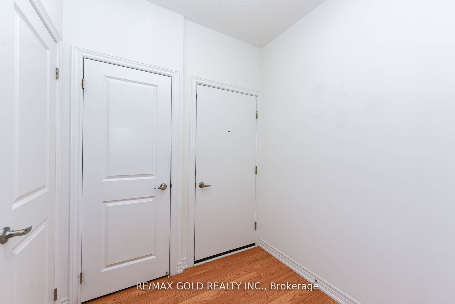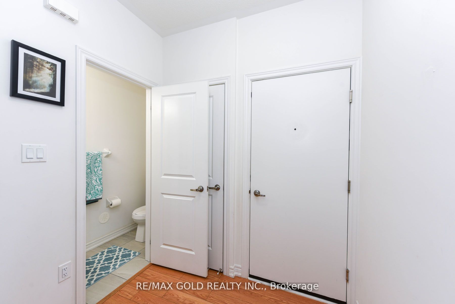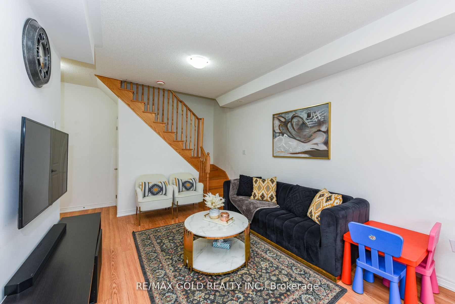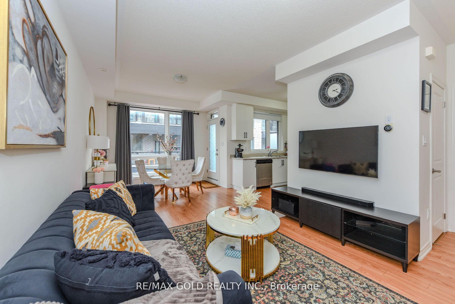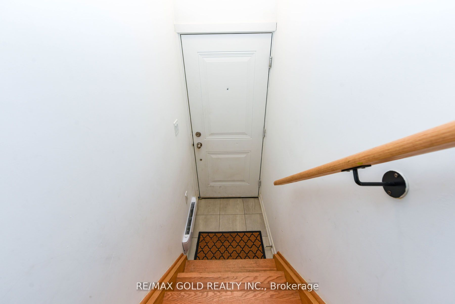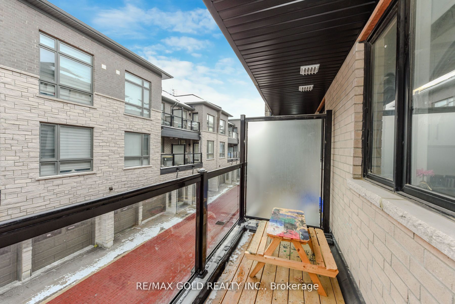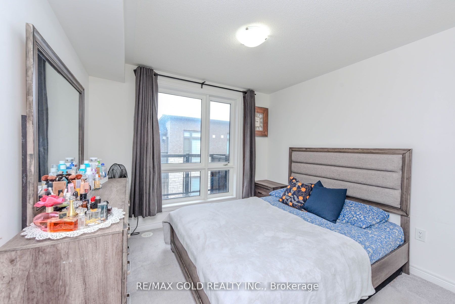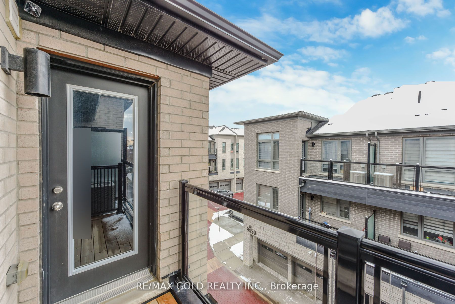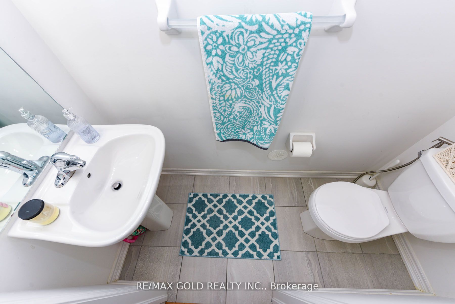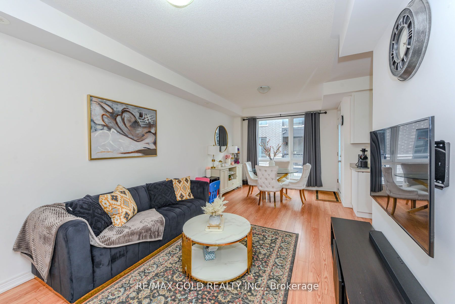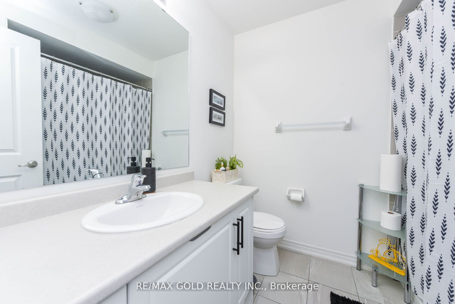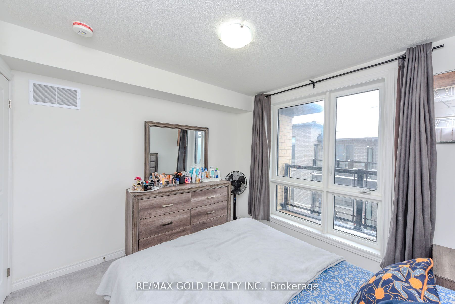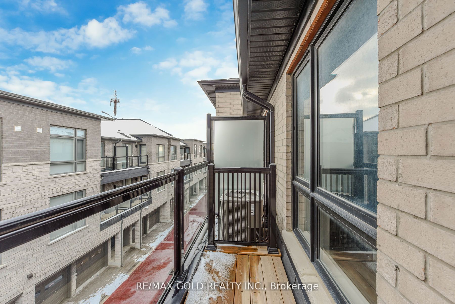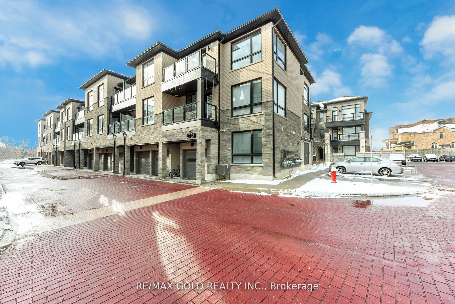
$649,000
Est. Payment
$2,479/mo*
*Based on 20% down, 4% interest, 30-year term
Listed by RE/MAX GOLD REALTY INC.
Condo Townhouse•MLS #W12036365•New
Included in Maintenance Fee:
CAC
Common Elements
Building Insurance
Parking
Price comparison with similar homes in Brampton
Compared to 31 similar homes
-8.9% Lower↓
Market Avg. of (31 similar homes)
$712,282
Note * Price comparison is based on the similar properties listed in the area and may not be accurate. Consult licences real estate agent for accurate comparison
Room Details
| Room | Features | Level |
|---|---|---|
Kitchen 3.23 × 2.93 m | Hardwood FloorW/O To BalconyStainless Steel Appl | Ground |
Primary Bedroom 3.08 × 4.3 m | BroadloomWalk-In Closet(s)3 Pc Bath | Upper |
Bedroom 2 3.14 × 3.02 m | BroadloomClosetWindow | Upper |
Client Remarks
Mosaic Homes The Best Urban Living Stunning 2-bedroom, 2 Washroom Stacked Town House in the desirable Castlemore community, Ensuite Laundry, Exceptional Residence Offers a perfect blend of modern comfort and elegant design, ensuring a delightful living experience. Upon entering this charming home, spacious and inviting living area. Open concept layout creates a seamless flow between the living room, dining area, and kitchen, allowing for effortless entertaining. The abundance of natural light filtering through large windows fills the space with a bright and airy ambience, enhancing the overall appeal of the home. The two generously sized bedrooms provide a peaceful retreat after a long day. The master bedroom features a spacious layout fit for a king-sized bed and a walk-in closet. The second bedroom offers flexibility and can be utilized as a guest room, home office, a cozy space for relaxation. Convenient surface parking located near the unit. **EXTRAS** S/S Appliances Fridge, Stove, Dishwasher, O.T.R Washer & Dryer, light fixtures and window coverings
About This Property
9460 The Gore Road, Brampton, L6P 4P9
Home Overview
Basic Information
Walk around the neighborhood
9460 The Gore Road, Brampton, L6P 4P9
Shally Shi
Sales Representative, Dolphin Realty Inc
English, Mandarin
Residential ResaleProperty ManagementPre Construction
Mortgage Information
Estimated Payment
$0 Principal and Interest
 Walk Score for 9460 The Gore Road
Walk Score for 9460 The Gore Road

Book a Showing
Tour this home with Shally
Frequently Asked Questions
Can't find what you're looking for? Contact our support team for more information.
Check out 100+ listings near this property. Listings updated daily
See the Latest Listings by Cities
1500+ home for sale in Ontario

Looking for Your Perfect Home?
Let us help you find the perfect home that matches your lifestyle
