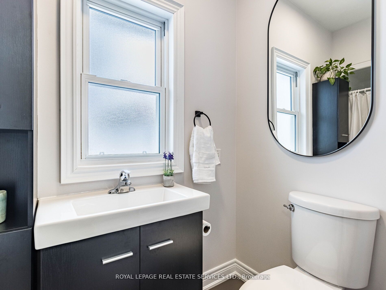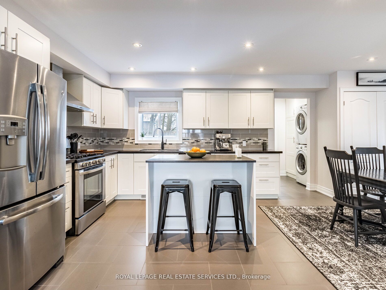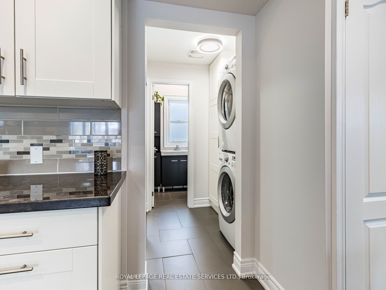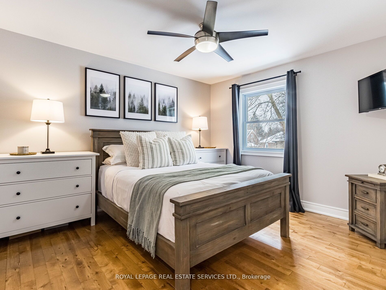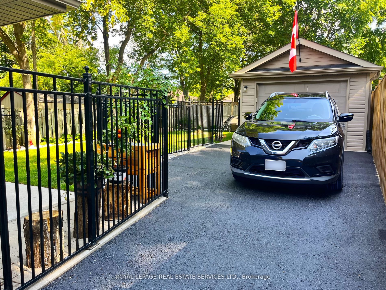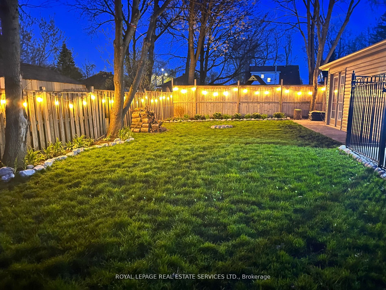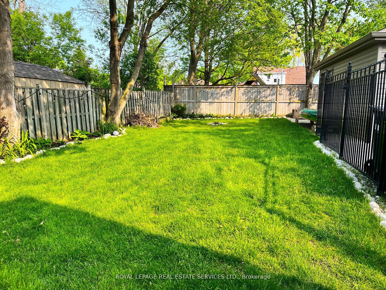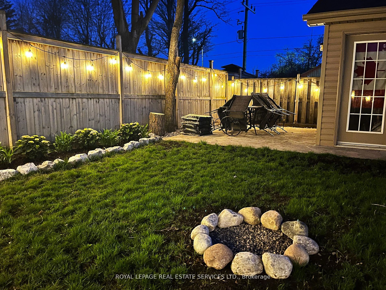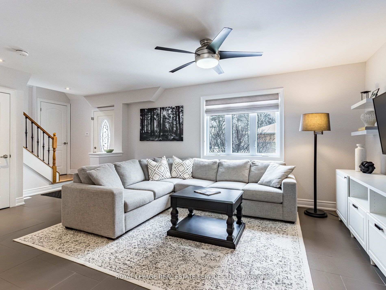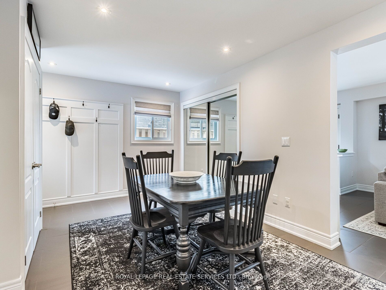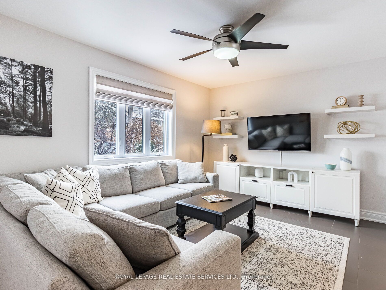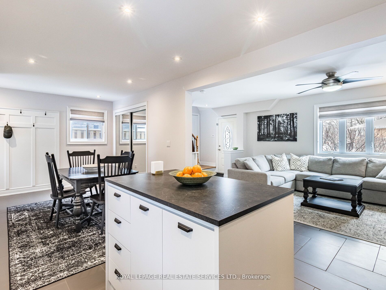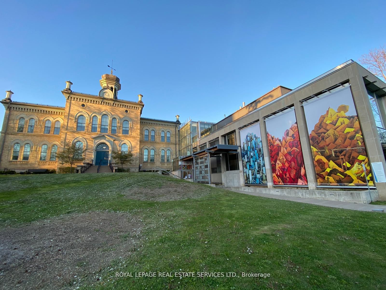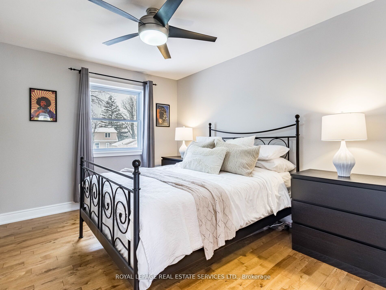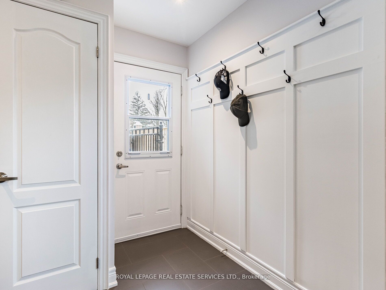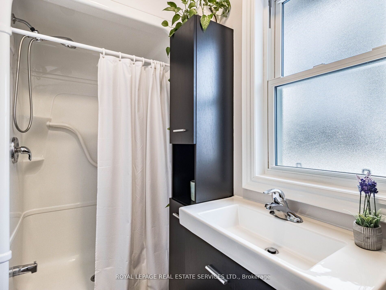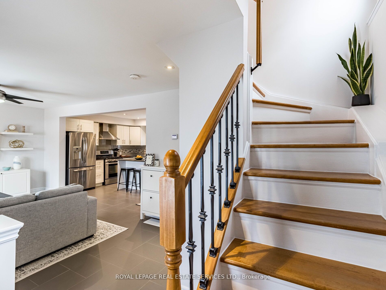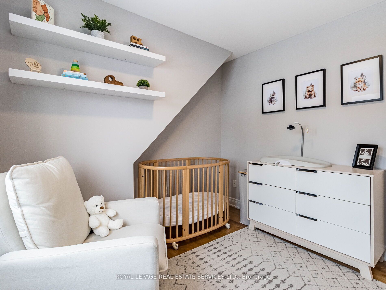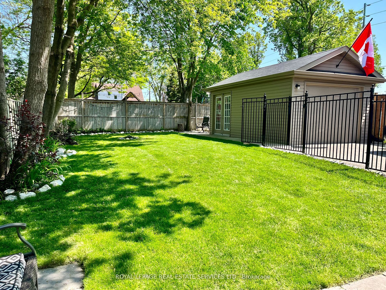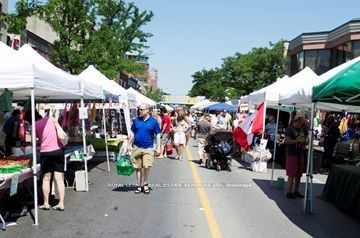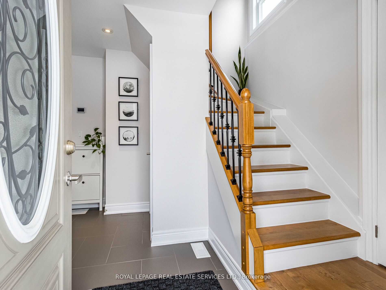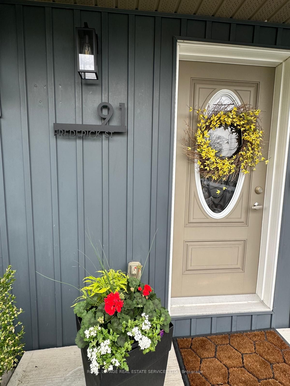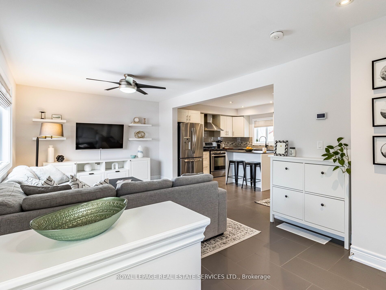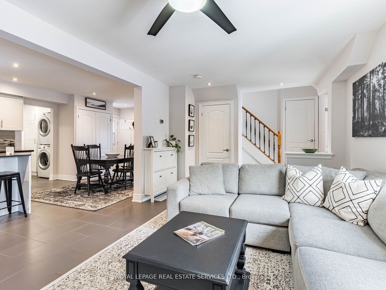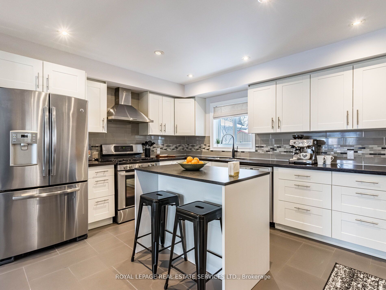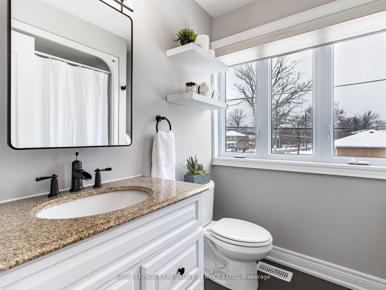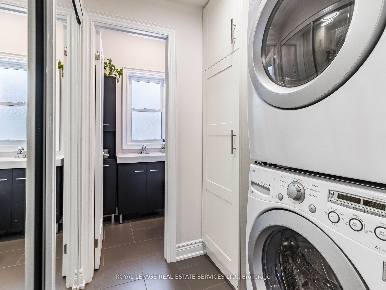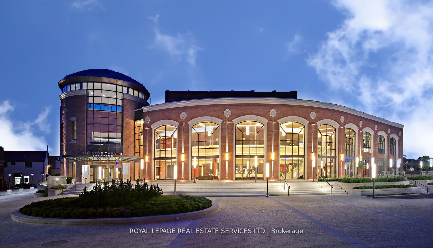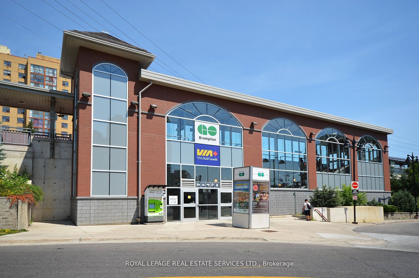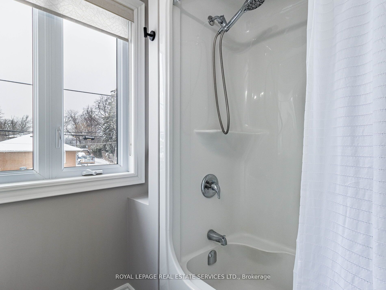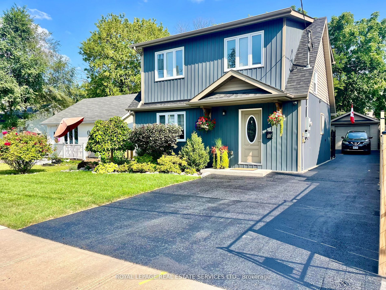
$875,000
Est. Payment
$3,342/mo*
*Based on 20% down, 4% interest, 30-year term
Listed by ROYAL LEPAGE REAL ESTATE SERVICES LTD.
Detached•MLS #W12068472•Price Change
Price comparison with similar homes in Brampton
Compared to 66 similar homes
-3.4% Lower↓
Market Avg. of (66 similar homes)
$905,638
Note * Price comparison is based on the similar properties listed in the area and may not be accurate. Consult licences real estate agent for accurate comparison
Room Details
| Room | Features | Level |
|---|---|---|
Living Room 3.4 × 5.72 m | Open ConceptRenovatedOverlooks Backyard | Main |
Dining Room 3.44 × 3.58 m | Open ConceptRenovatedW/O To Yard | Main |
Kitchen 3.39 × 3.74 m | Open ConceptQuartz CounterStainless Steel Appl | Main |
Primary Bedroom 4.14 × 3.8 m | Hardwood FloorClosetWindow | Second |
Bedroom 2 2.93 × 3.8 m | Hardwood FloorClosetWindow | Second |
Bedroom 3 3.03 × 3.04 m | Hardwood FloorClosetWindow | Second |
Client Remarks
Step into style and sophistication at 91 Frederick St in Downtown Brampton. Completely renovated from top to bottom, this chic, modern home blends thoughtful design with premium upgrades for unparalleled living. A beautiful open concept space brings together design and functionality seamlessly. The moment you step in, you're greeted by natural light streaming through its large windows. The absence of many walls creates a flowing connection between living, dining and kitchen, fostering a sense of openness and togetherness. The kitchen is the heart of this home, with a functional island extending the space acting both as a workspace and a social hub, with elegant quartz countertops and plenty of storage. An open concept space is not just about design-it's about lifestyle. It encourages natural conversation and a sense of connection that makes everyday living and entertaining a joy. And you'll feel it here. In addition, our energy efficient home features a heated crawl space insulated with spray foam insulation, an outstanding feature providing year-round comfort and energy efficiency. As you approach, you'll love the convenience of the large driveway, electric car charger and detached garage (approx 240 sq. ft.), perfect for storage or additional workspace. As you walk around, you'll love the lovely south facing yard with outside gas line for a bbq hook up at the rear of the house, ideal for entertaining. Inside, every detail has been upgraded to perfection, creating a home that's as functional as it is beautiful. The lifestyle here is simply fantastic. Whether you're relaxing in the the thoughtfully curated interiors or enjoying the convenience of nearby amenities, such as GO station, Gage Park, Etobicoke Creek trails, shops, schools, restaurants, the Arts or going for walks, you'll love this neighbourhood and all it has to offer.
About This Property
91 Frederick Street, Brampton, L6Y 1G9
Home Overview
Basic Information
Walk around the neighborhood
91 Frederick Street, Brampton, L6Y 1G9
Shally Shi
Sales Representative, Dolphin Realty Inc
English, Mandarin
Residential ResaleProperty ManagementPre Construction
Mortgage Information
Estimated Payment
$0 Principal and Interest
 Walk Score for 91 Frederick Street
Walk Score for 91 Frederick Street

Book a Showing
Tour this home with Shally
Frequently Asked Questions
Can't find what you're looking for? Contact our support team for more information.
See the Latest Listings by Cities
1500+ home for sale in Ontario

Looking for Your Perfect Home?
Let us help you find the perfect home that matches your lifestyle
