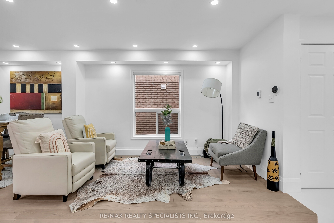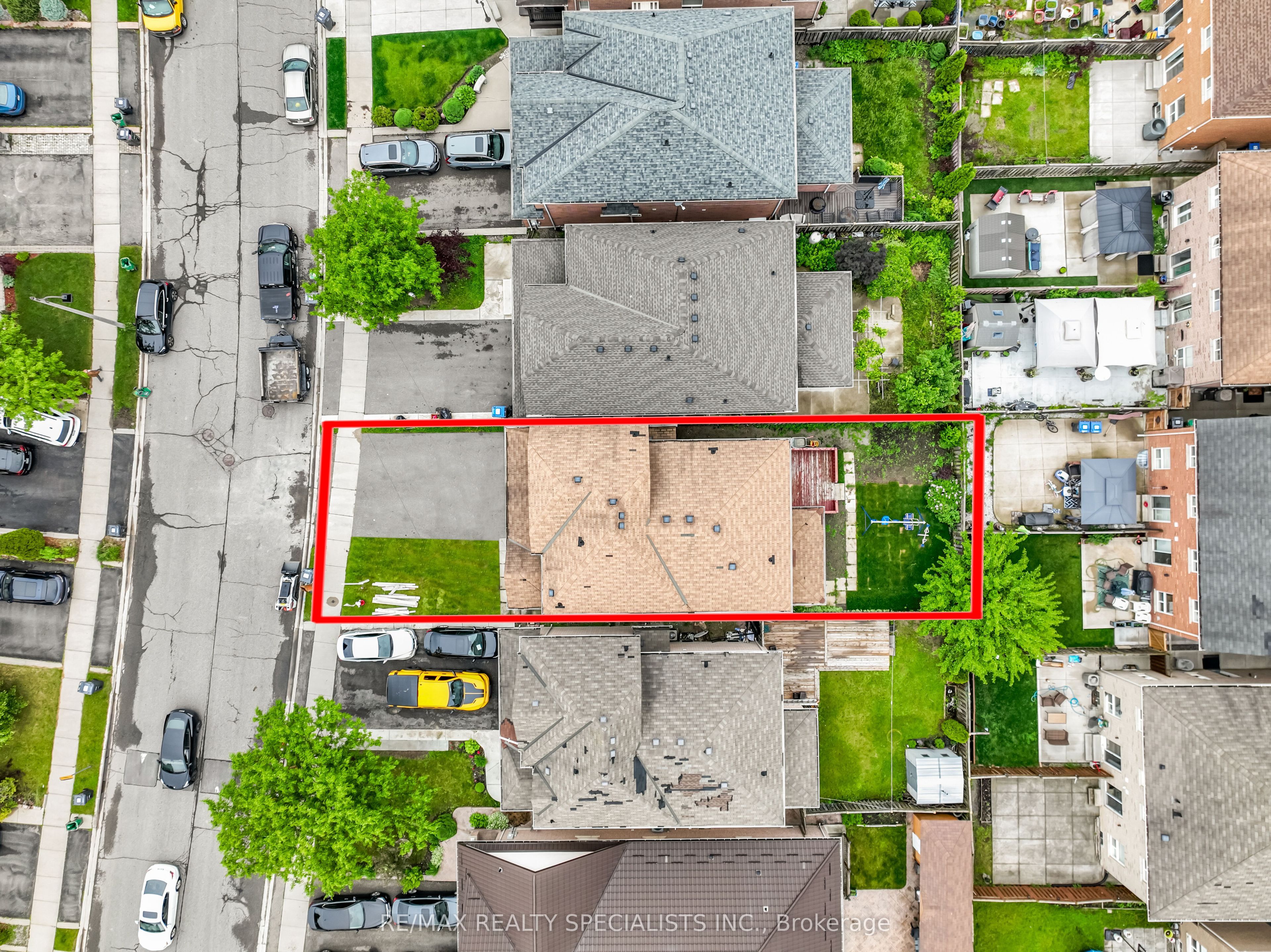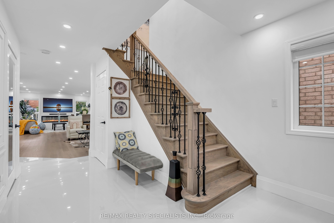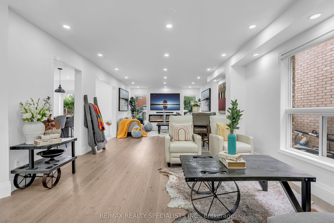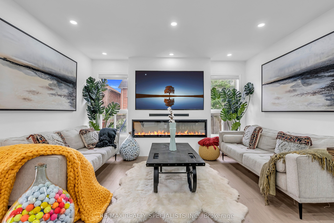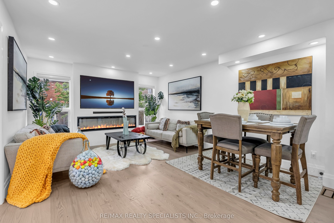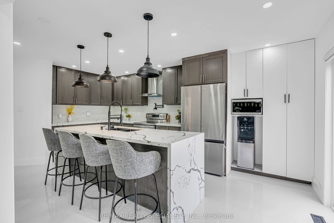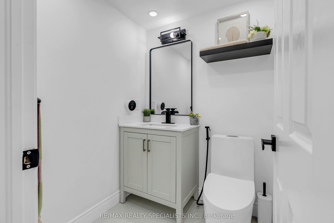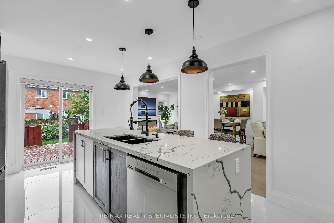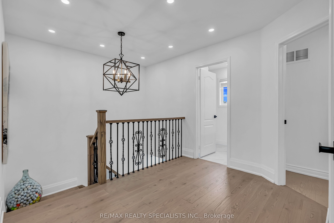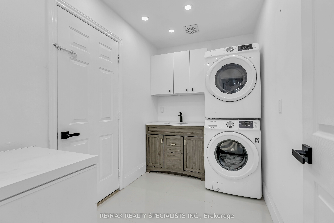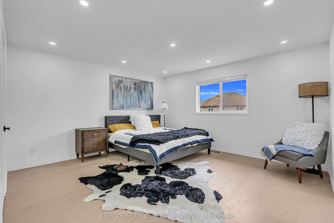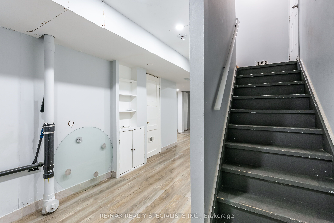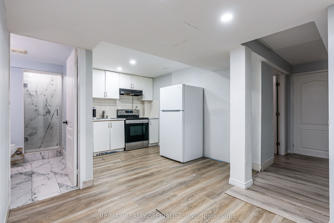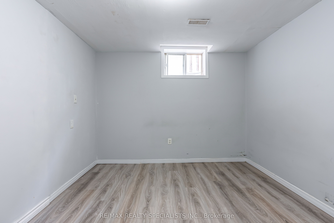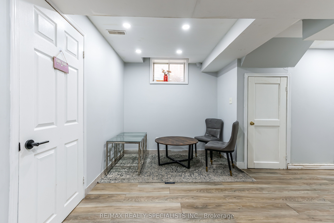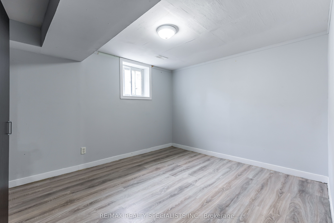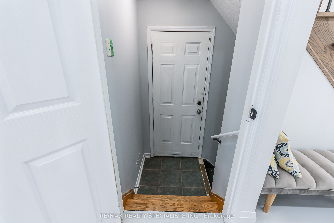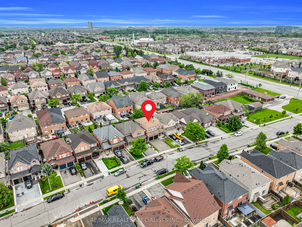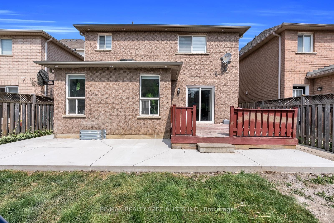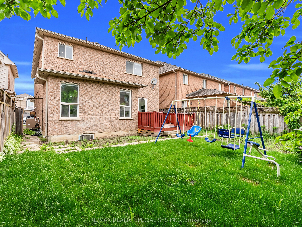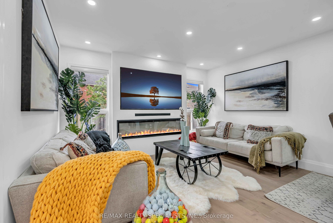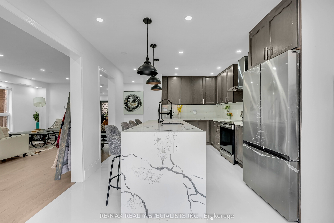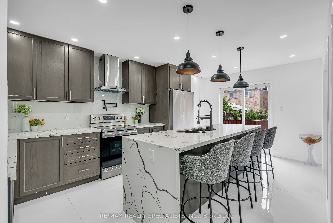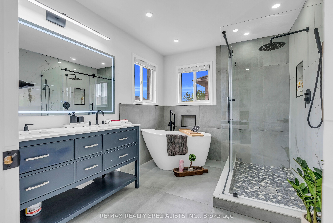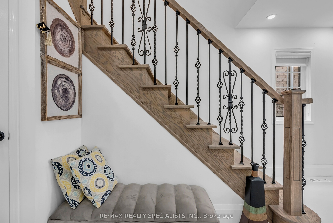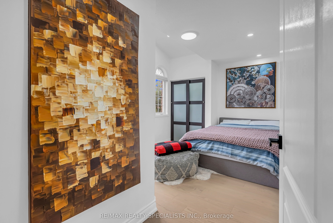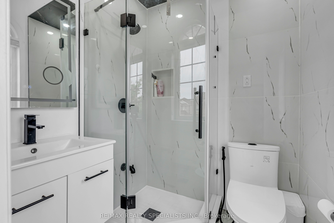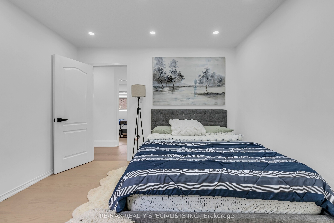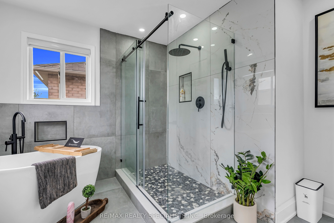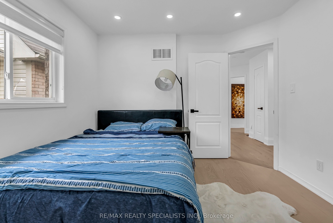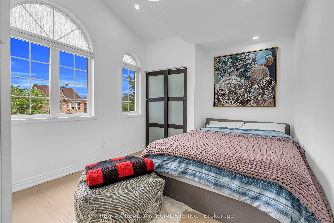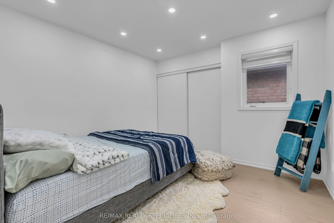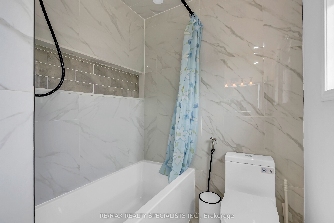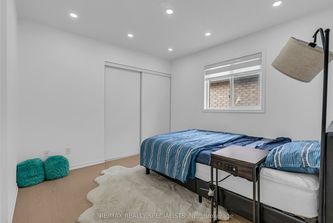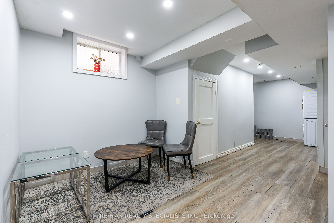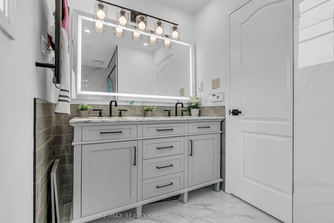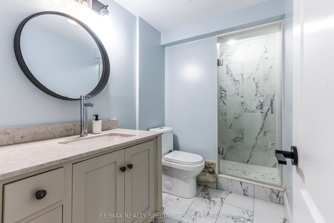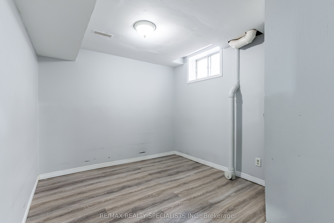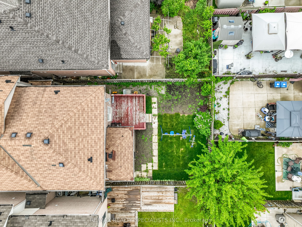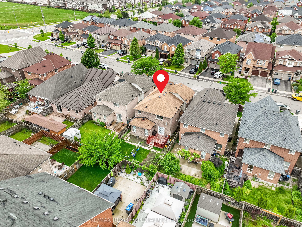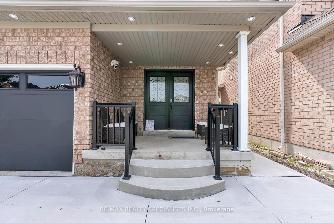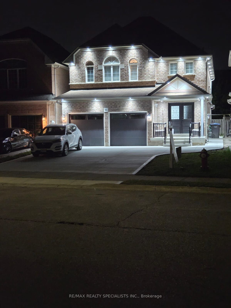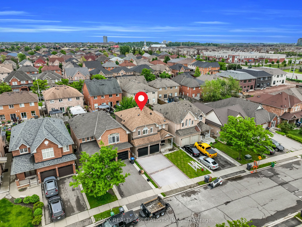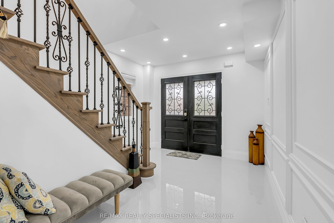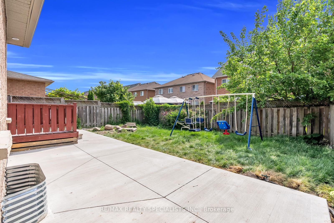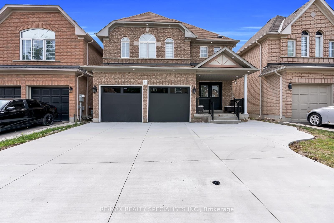
$1,298,900
Est. Payment
$4,961/mo*
*Based on 20% down, 4% interest, 30-year term
Listed by RE/MAX REALTY SPECIALISTS INC.
Detached•MLS #W12202579•New
Price comparison with similar homes in Brampton
Compared to 71 similar homes
-13.7% Lower↓
Market Avg. of (71 similar homes)
$1,505,219
Note * Price comparison is based on the similar properties listed in the area and may not be accurate. Consult licences real estate agent for accurate comparison
Room Details
| Room | Features | Level |
|---|---|---|
Dining Room 2 × 2 m | Combined w/FamilyHardwood FloorNatural Finish | Main |
Living Room 4.57 × 4.02 m | Combined w/DiningHardwood FloorNatural Finish | Main |
Kitchen 4.72 × 3.5 m | Centre IslandPorcelain FloorHidden Lights | Main |
Primary Bedroom 4.28 × 4.27 m | Walk-In Closet(s)Hardwood Floor5 Pc Ensuite | Second |
Bedroom 2 3.96 × 3.35 m | ClosetHardwood FloorCloset Organizers | Second |
Bedroom 3 3.95 × 3.05 m | ClosetHardwood FloorCloset Organizers | Second |
Client Remarks
An Absolute WOW!! From the moment you arrive this stunning, fully upgraded North-facing all-brick home features a Grand double door entry and offers exceptional space, style, and comfort throughout. Boasting 4 spacious bedrooms, this residence is thoughtfully designed with new engineered hardwood flooring on the main and upper levels, And heated New porcelain floors in the foyer, hallway, bathrooms, and kitchen. The main floor features a Combined living and family room, beautifully combined with a formal dining area perfect for entertaining. The heart of the home is the chef's kitchen, new quartz countertop with waterfall island and breakfast bar, offering both elegance and functionality. Upstairs, the generously sized bedrooms provide ample closet space, each with its own unique charm. Enjoy the convenience of All 3 Newly renovated bathroom, including a rare third full bath on the second floor. The spacious 3-bedroom basement, complete with a builder-finished separate side Legal entrance, provides a fantastic opportunity for extended family living or rental income. Additional features include:?? New pot lights throughout?? New driveway with parking for over 5 vehicles?? Move-in ready with top-to-bottom upgrades all new Flooring, NEW Stairs, main door and GARAGE DOORS REPLACED IN 2025 This meticulously maintained home is ready for your family to enjoy don't miss out on this exceptional property!
About This Property
91 Buick Boulevard, Brampton, L7A 3B7
Home Overview
Basic Information
Walk around the neighborhood
91 Buick Boulevard, Brampton, L7A 3B7
Shally Shi
Sales Representative, Dolphin Realty Inc
English, Mandarin
Residential ResaleProperty ManagementPre Construction
Mortgage Information
Estimated Payment
$0 Principal and Interest
 Walk Score for 91 Buick Boulevard
Walk Score for 91 Buick Boulevard

Book a Showing
Tour this home with Shally
Frequently Asked Questions
Can't find what you're looking for? Contact our support team for more information.
See the Latest Listings by Cities
1500+ home for sale in Ontario

Looking for Your Perfect Home?
Let us help you find the perfect home that matches your lifestyle
