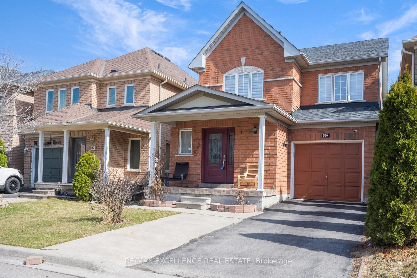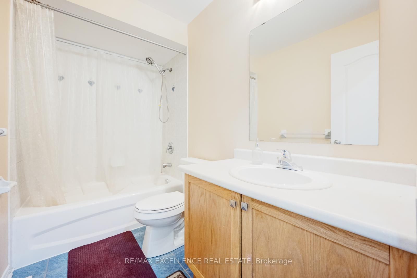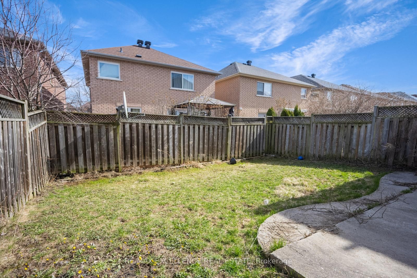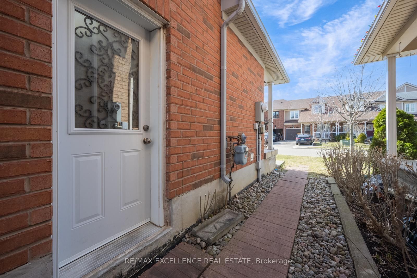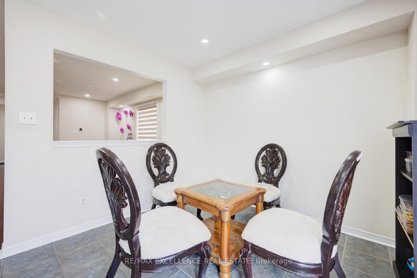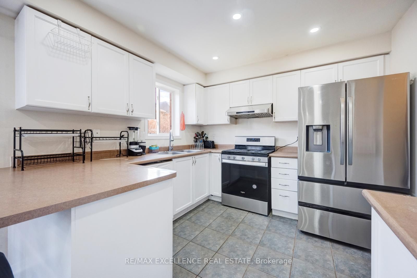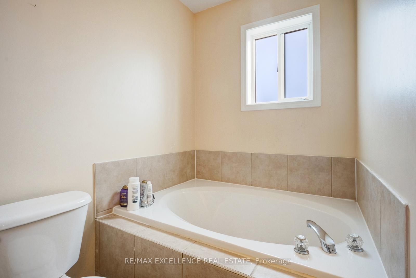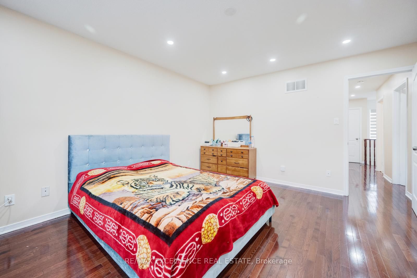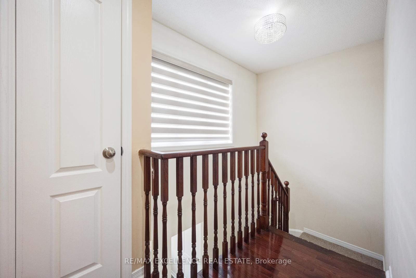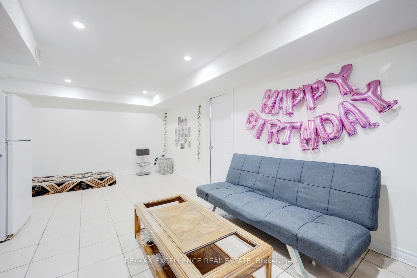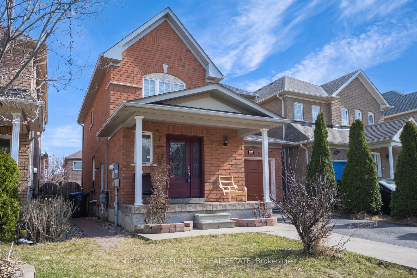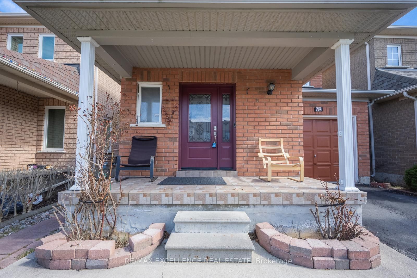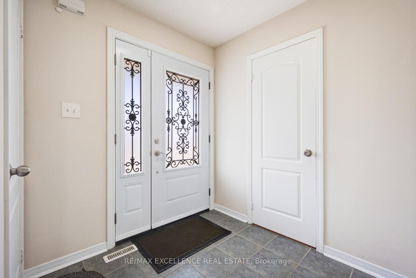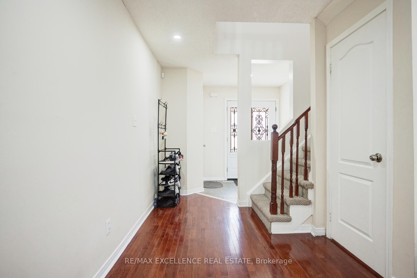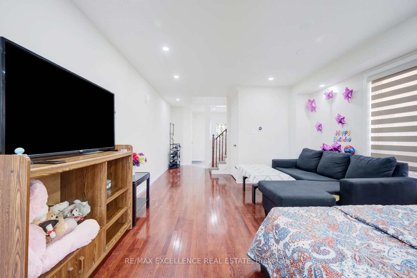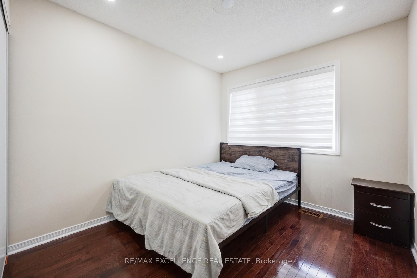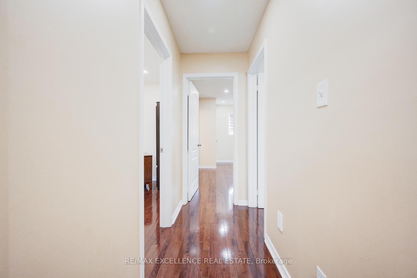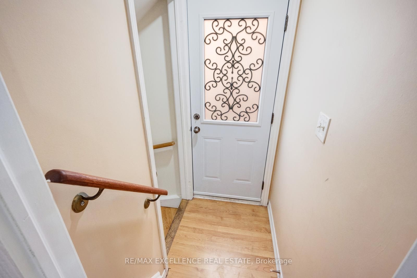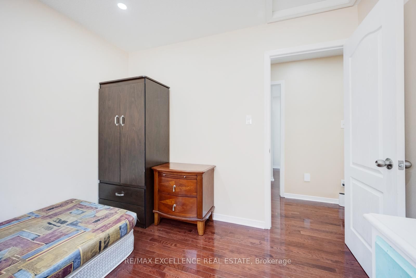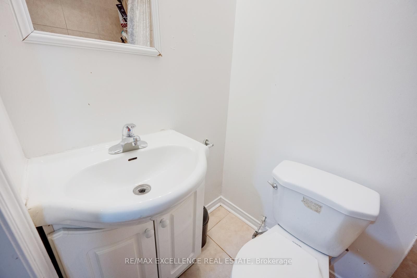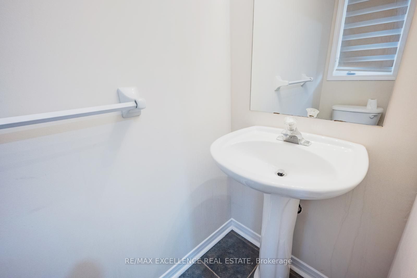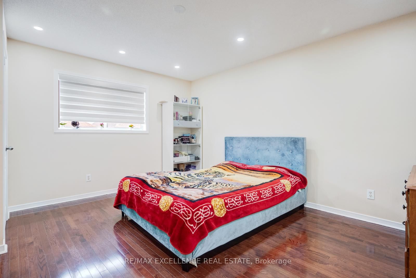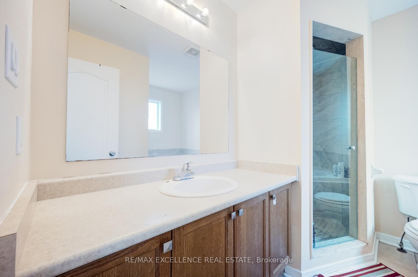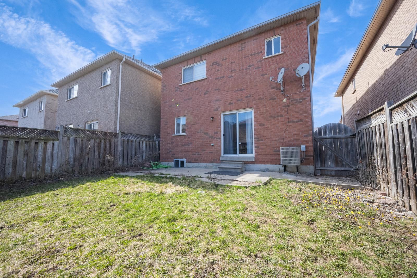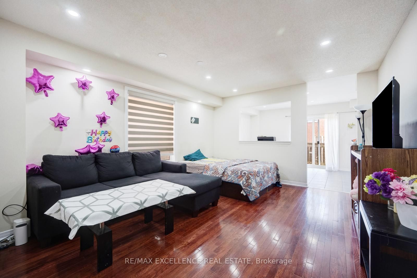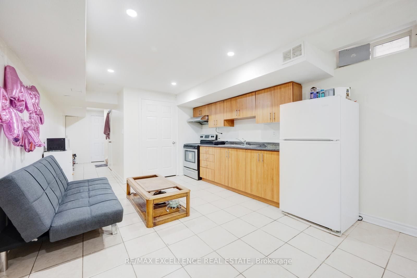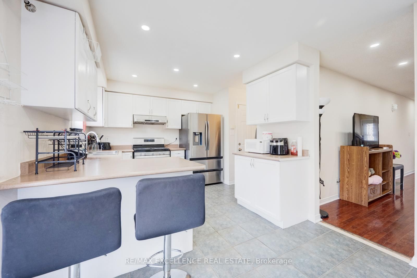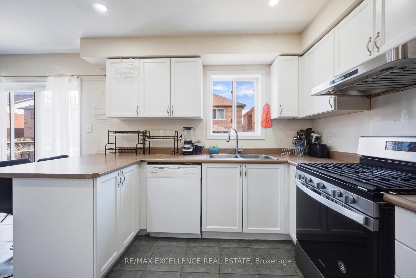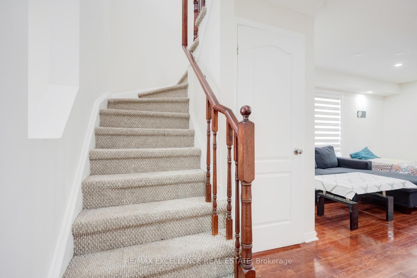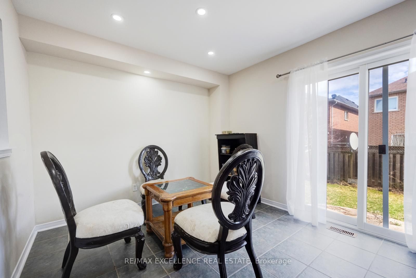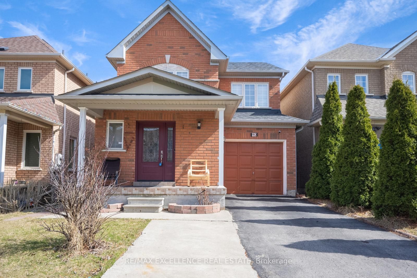
$979,000
Est. Payment
$3,739/mo*
*Based on 20% down, 4% interest, 30-year term
Listed by RE/MAX EXCELLENCE REAL ESTATE
Detached•MLS #W12069764•Price Change
Price comparison with similar homes in Brampton
Compared to 202 similar homes
-29.6% Lower↓
Market Avg. of (202 similar homes)
$1,391,087
Note * Price comparison is based on the similar properties listed in the area and may not be accurate. Consult licences real estate agent for accurate comparison
Room Details
| Room | Features | Level |
|---|---|---|
Living Room 4.01 × 3.74 m | Combined w/DiningPot Lights | Main |
Dining Room 4.01 × 3.74 m | Combined w/LivingHardwood Floor | Main |
Kitchen 3.12 × 2.81 m | Ceramic FloorPantry | Main |
Primary Bedroom 4.12 × 4.05 m | Hardwood Floor4 Pc Ensuite | Second |
Bedroom 2 3.56 × 2.81 m | Hardwood Floor | Second |
Bedroom 3 3.77 × 3 m | Hardwood Floor | Second |
Client Remarks
Beautiful Detached Home Offers about 2500 Sq ft of living space in High-Demand Fletcher's Meadow Community - The perfect opportunity for first-time buyers, savvy investors, or anyone ready to make the leap from renting to owning! Boasting a spacious and functional layout, this home is designed for comfortable family living and effortless entertaining. The main floor features a large, eat-in kitchen with a walkout to a fully fenced backyard - perfect for kids, pets, or summer BBQ. An open-concept living and dining are with gleaming hardwood floors and an abundance of pot lights creates a warm and inviting atmosphere throughout. Upstairs, you'll find three generously sized bedrooms, including a primary suite with a 4-piece ensuite, offering the perfect retreat at the end of the day. But that's not all the finished basement comes complete with second kitchen, a bedroom, extra living space and a 3-piece bathroom, making it ideal for extended family living, a home office setup, or potential rental income. Located in a family-friendly neighborhood close to Cassie Campbell Community Centre, parks, top-rated schools, transit, and shopping, this is a home that checks all the boxes. Don't miss your chance to own a move-in ready home in one of Brampton's most desirable communities!
About This Property
90 Tideland Drive, Brampton, L7A 2V8
Home Overview
Basic Information
Walk around the neighborhood
90 Tideland Drive, Brampton, L7A 2V8
Shally Shi
Sales Representative, Dolphin Realty Inc
English, Mandarin
Residential ResaleProperty ManagementPre Construction
Mortgage Information
Estimated Payment
$0 Principal and Interest
 Walk Score for 90 Tideland Drive
Walk Score for 90 Tideland Drive

Book a Showing
Tour this home with Shally
Frequently Asked Questions
Can't find what you're looking for? Contact our support team for more information.
See the Latest Listings by Cities
1500+ home for sale in Ontario

Looking for Your Perfect Home?
Let us help you find the perfect home that matches your lifestyle
